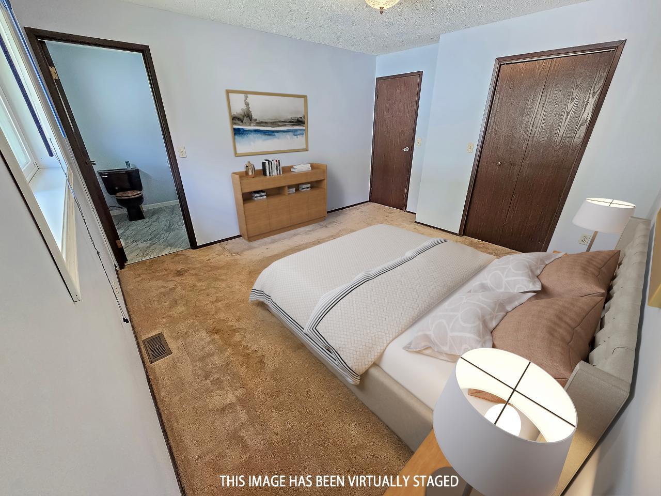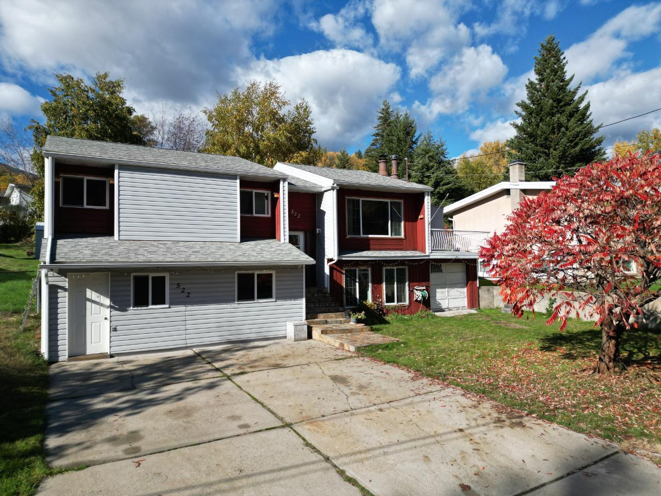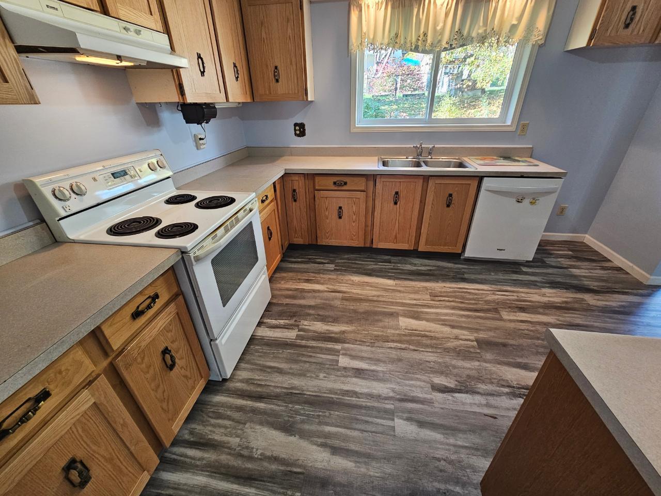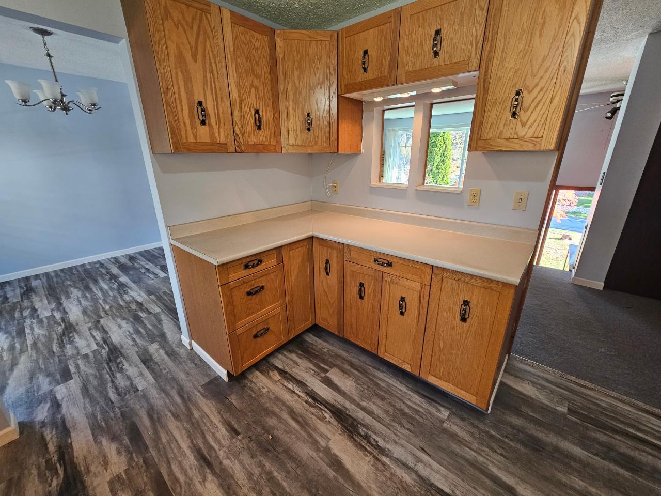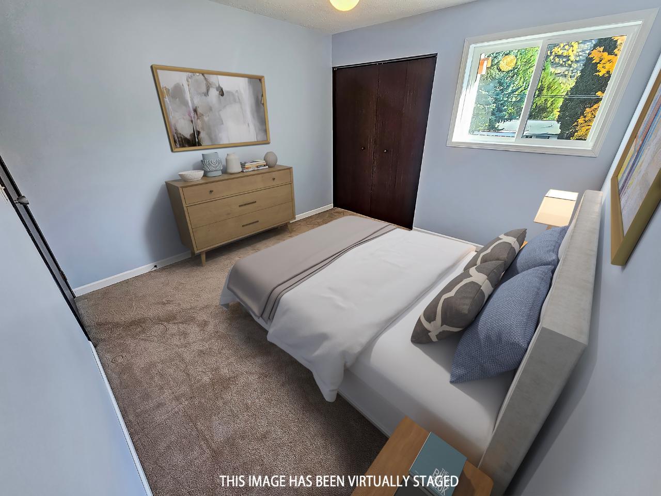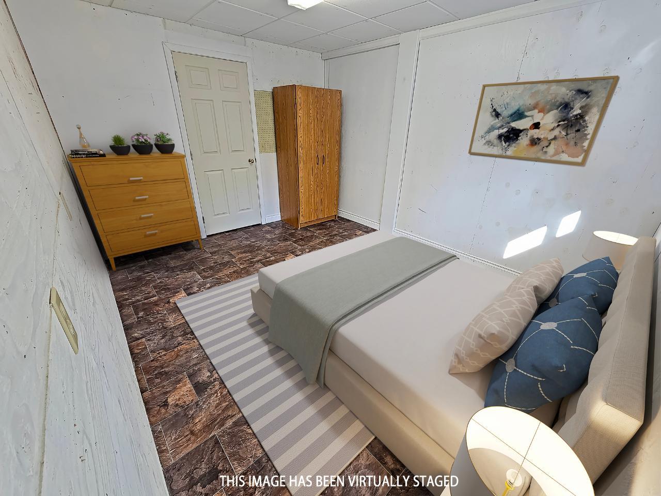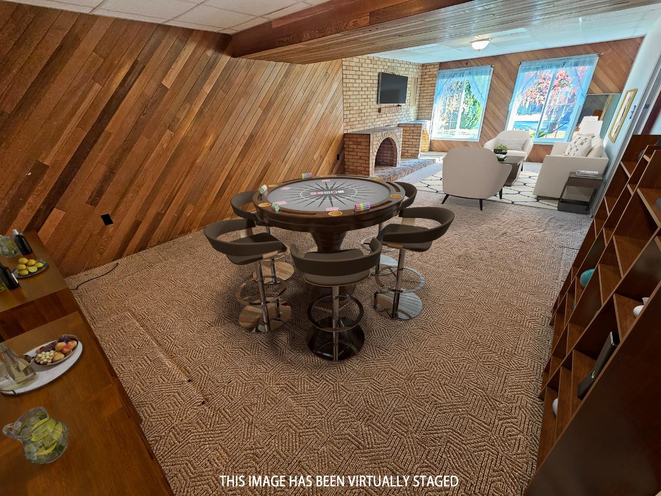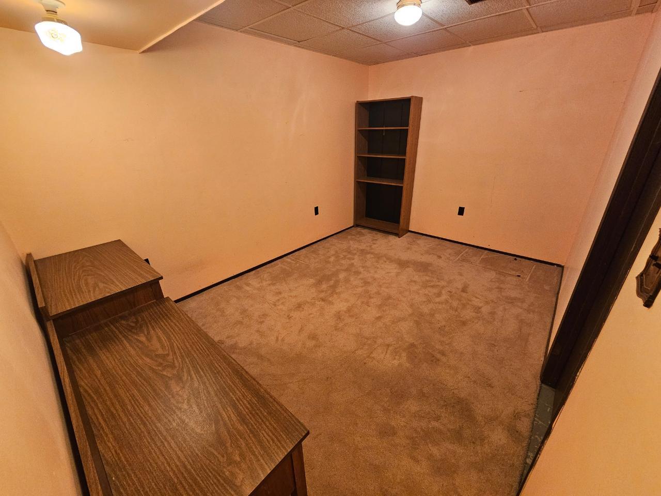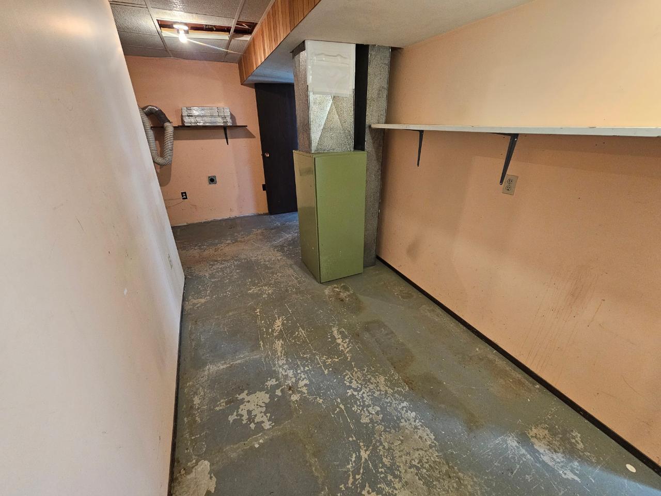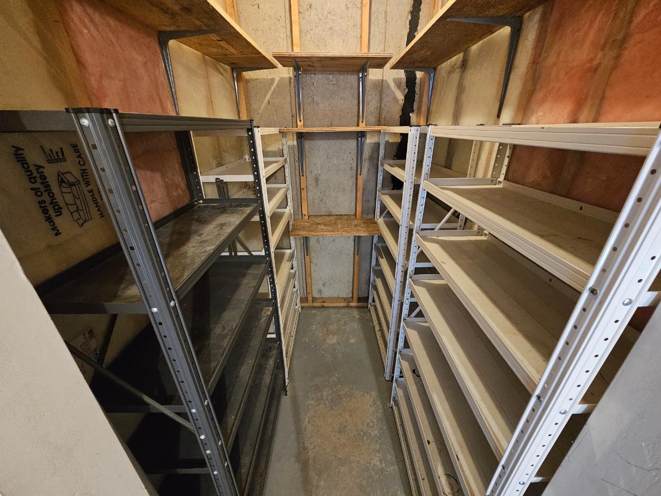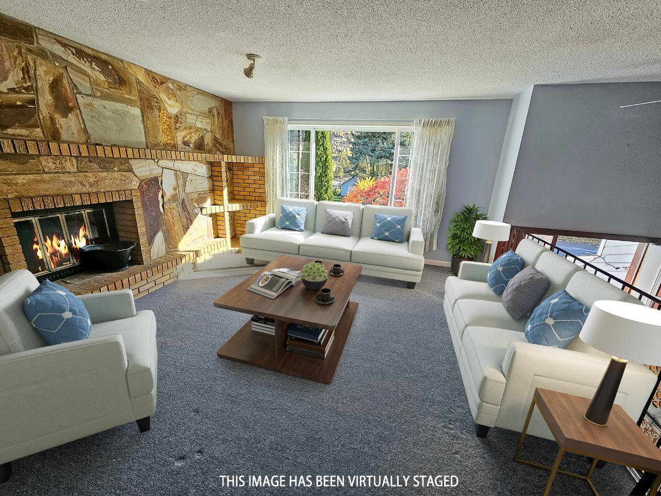REQUEST DETAILS
Description
This enchanting Rivervale home is now available! Featuring 4-bedrooms plus a den/office and 3-bathrooms this home exudes modern family living at its finest. Once inside you will find a spacious open-concept layout seamlessly connecting the living, dining, and kitchen areas, perfect for entertaining or family gatherings. The cozy living room features a fireplace, while the adjacent dining provides versatility for every day meals, family gatherings and access to the spacious back yard. The large kitchen boasts ample storage and a pass through into the living room. Four spacious bedrooms offer great privacy for each family member including a luxurious master suite with a walk-in closet and ensuite bathroom. Outside, the expansive backyard showcases lush landscaping, a fantastic deck providing views of the Columbia River, and plenty of space for outdoor activities. Located in the sought-after Rivervale community, enjoy easy access to parks, schools, shopping, and dining. Don't miss out on the opportunity to call this dream home yours!
General Info
Similar Properties





