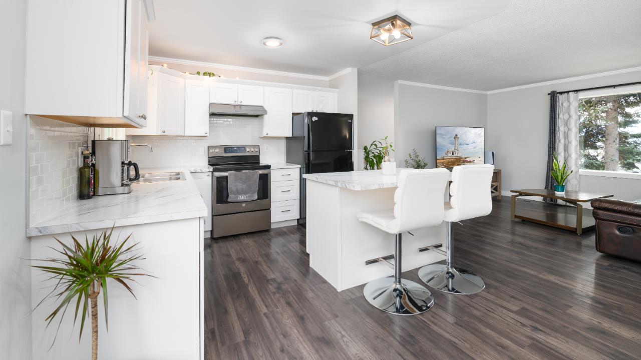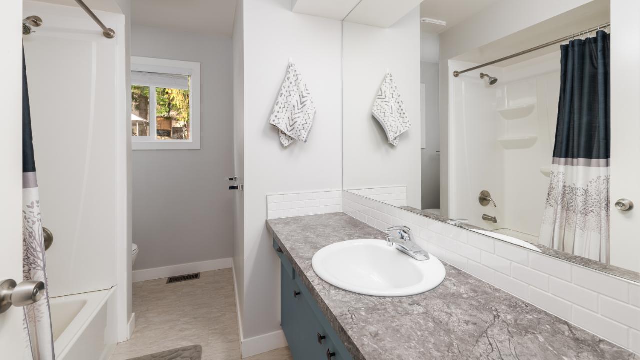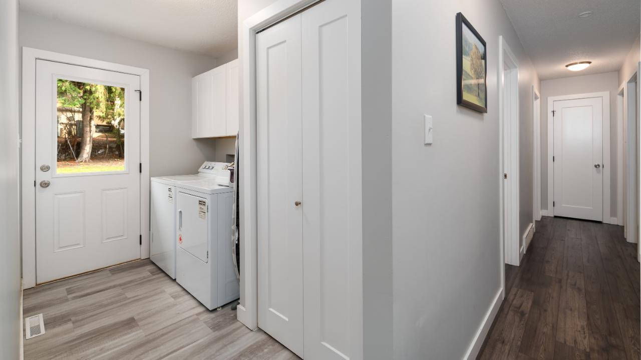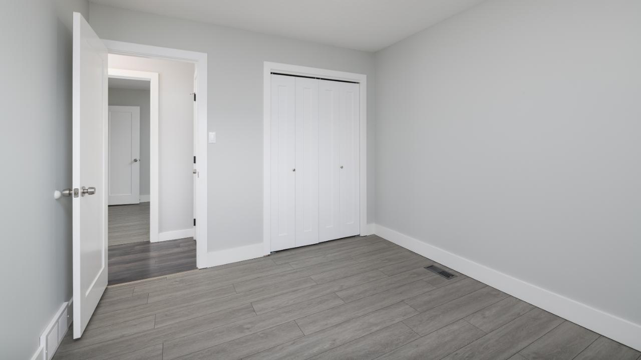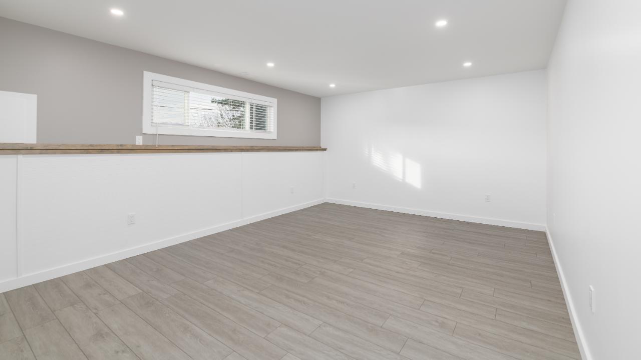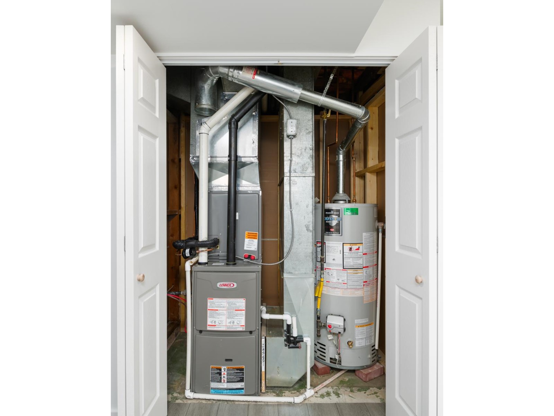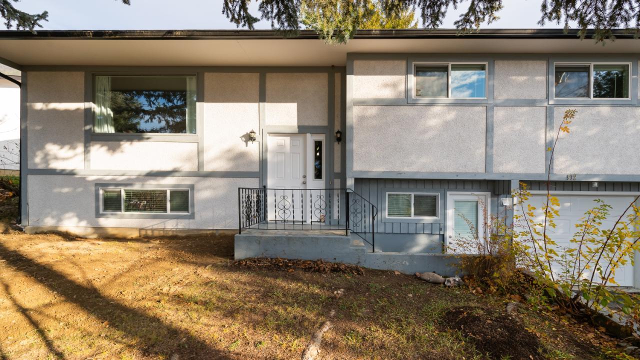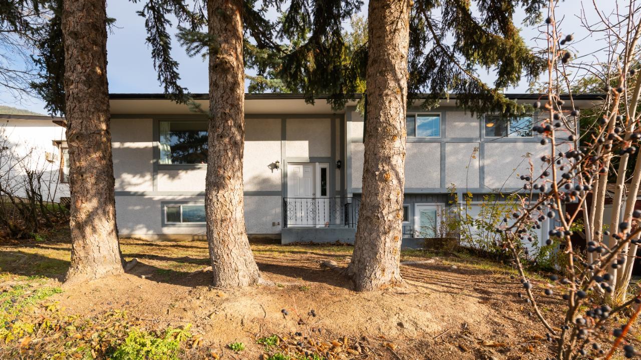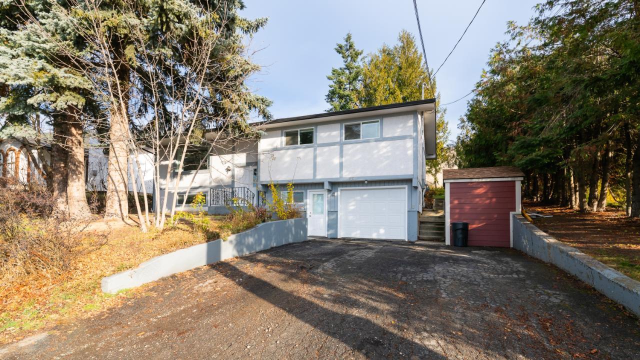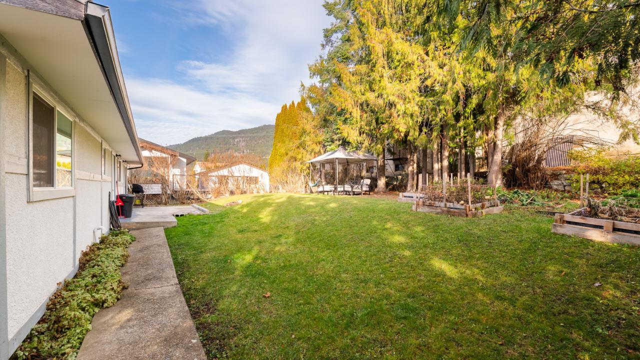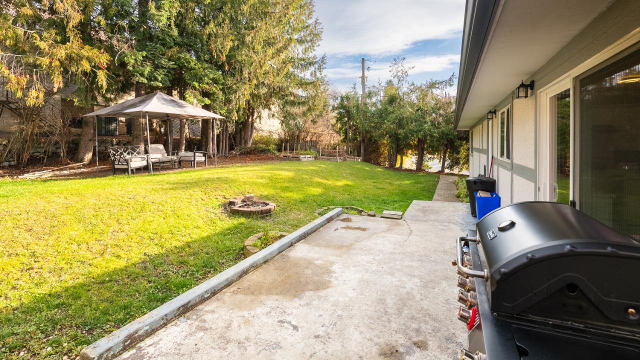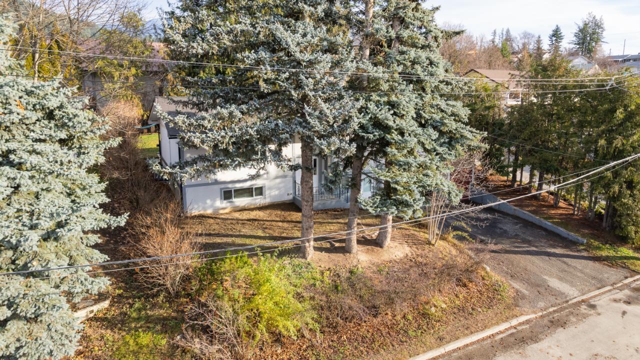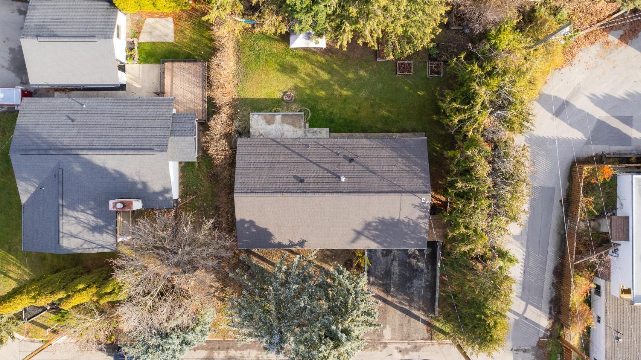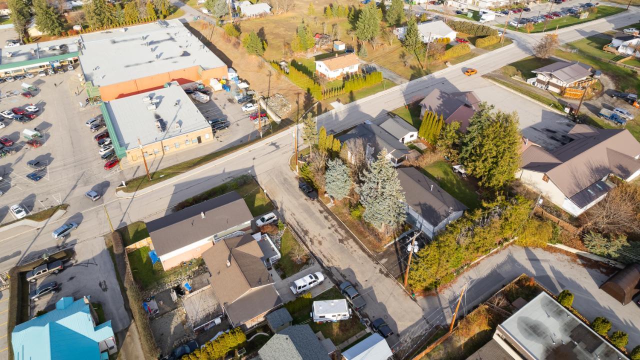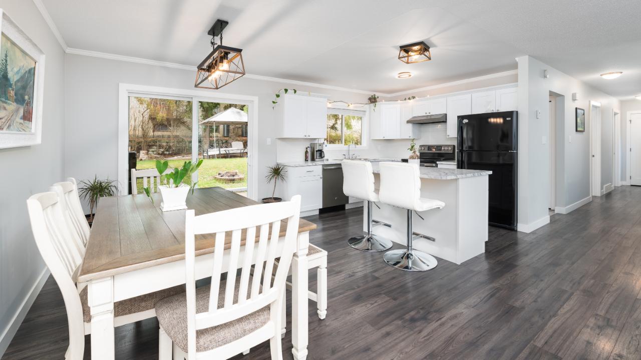REQUEST DETAILS
Description
Beautifully renovated home on both the upper and lower levels. Be amazed as you walk through the foyer and into this modern home. An open concept kitchen, living room and dining area lead to a private rear yard with plenty of room for you to enjoy year round. With 3 bedrooms on the main floor alone there is lots of room for your family and you will love the convenience of the main floor laundry room. The lower level has been converted to an in-law suite and is equally as modern as the upper level in design and finish. The Seller has done much more than finishing renovation though, there is a new 200 amp electrical panel, new heat pump and so much more. Centrally located near shopping and other conveniences and on a no through road, call your REALTOR to book a viewing. Please allow appropriate notice for the tenants in the lower level, trust us, it is worth the wait to see it - this home is incredible.
General Info
Amenities/Features
Similar Properties



