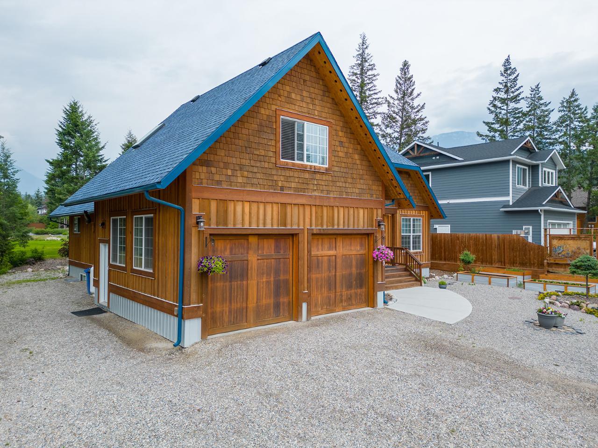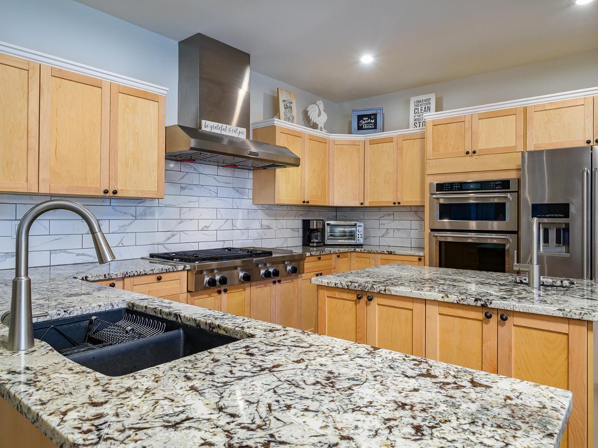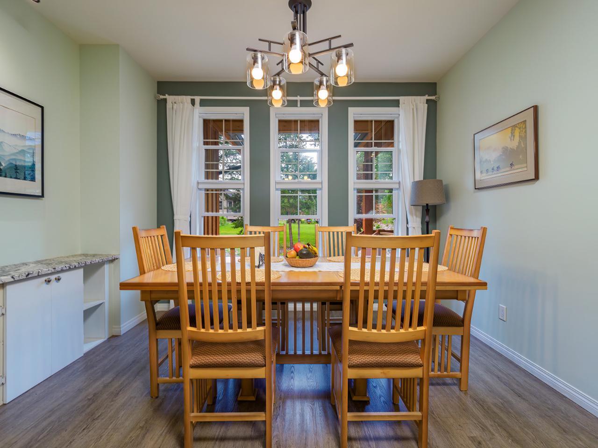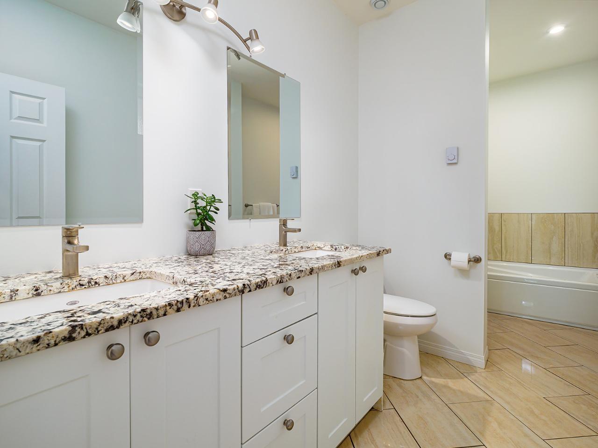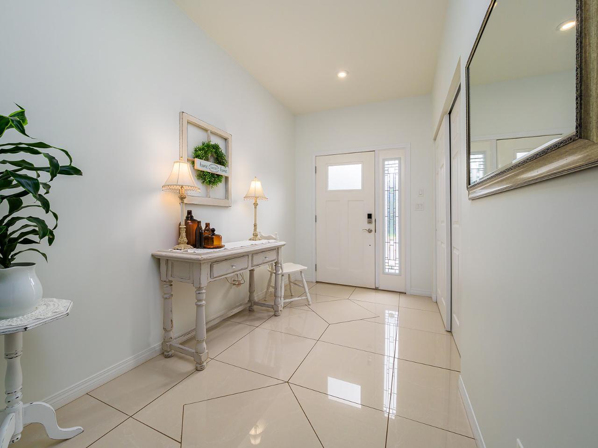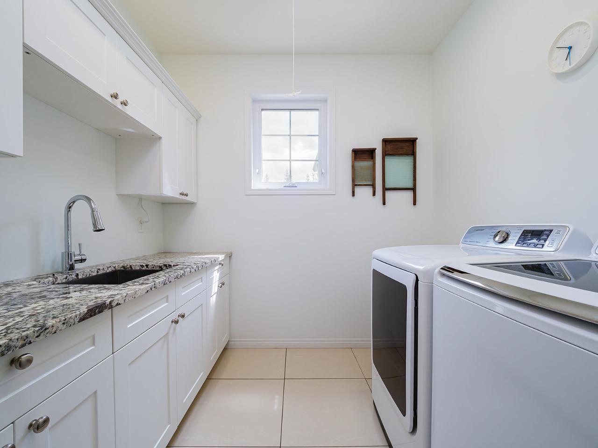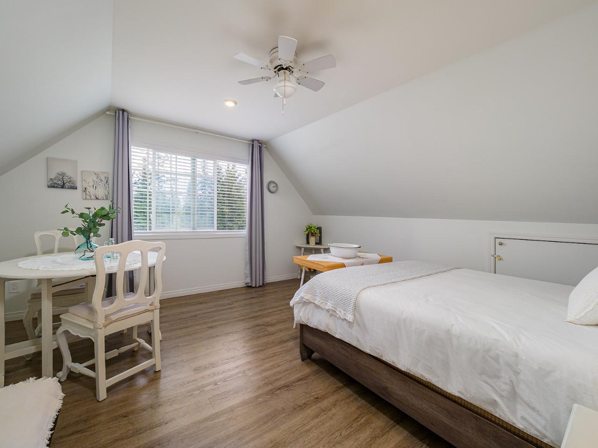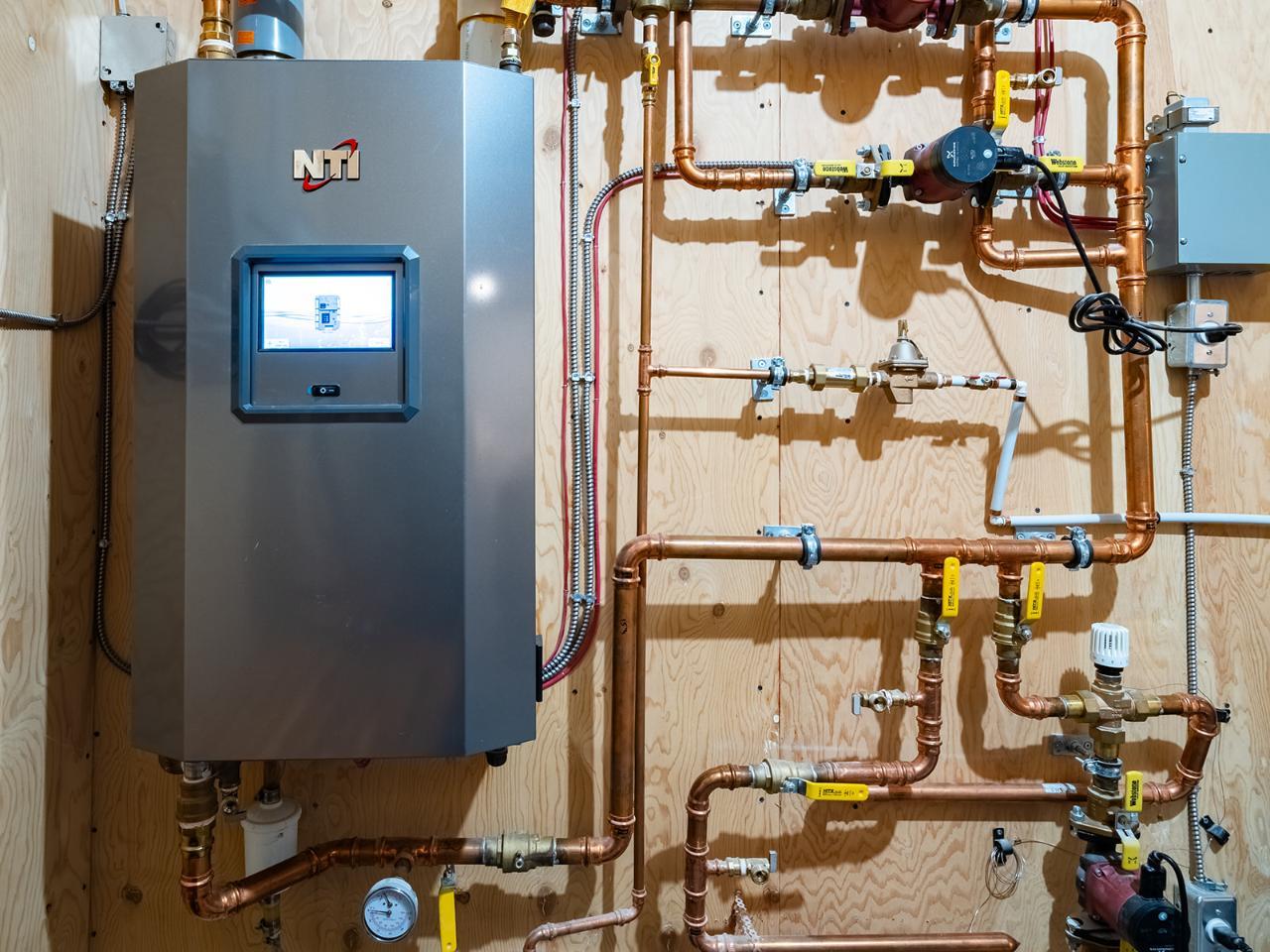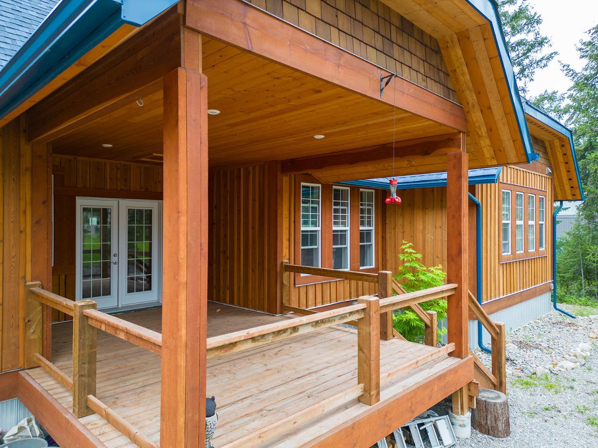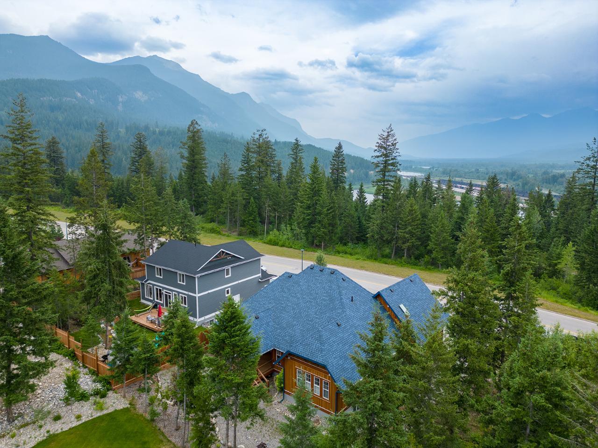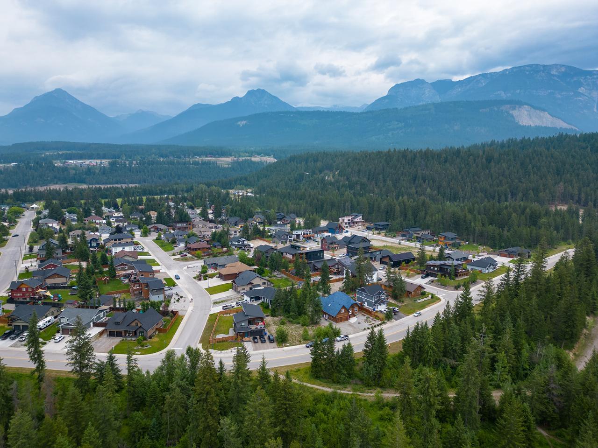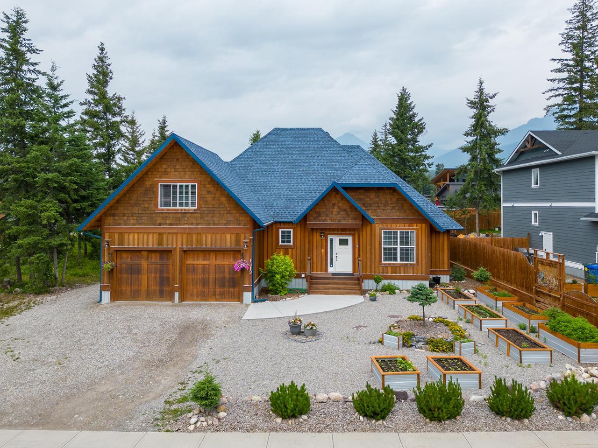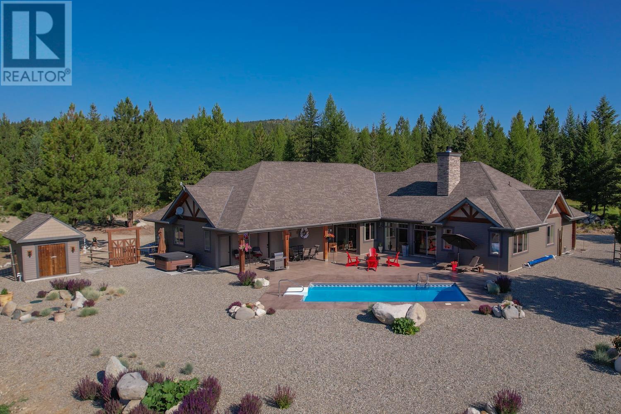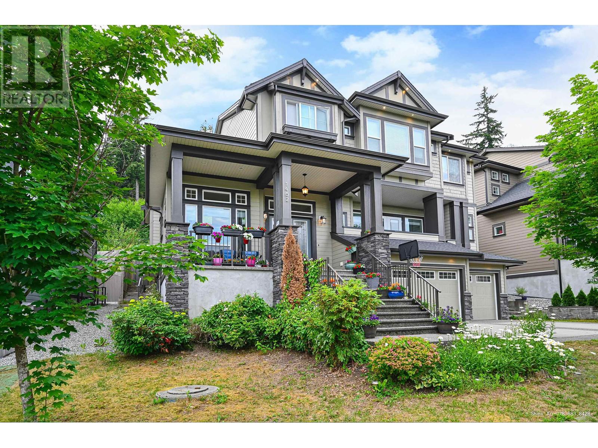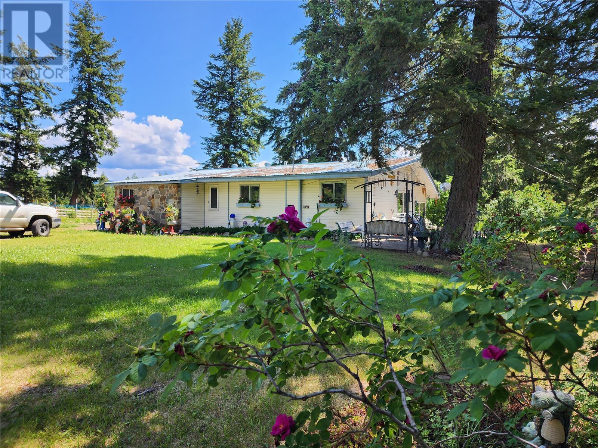REQUEST DETAILS
Description
Welcome to 1519 Spruce Drive in Bear's Paw Subdivision. This modern, high quality build encompasses over 4000 finished square feet of living space with seven bedrooms and five full bathrooms. With R1S Zoning, you'll be able to take advantage of the legal suite's three bedroom/two bathroom setup and tap into an excellent revenue stream. There is a separate entry to the suite, with a fully functional rear room, and the ten foot ceilings in the suite make this space feel very open and bright, to create a very comfortable long-term or short term living quarters. The in-floor hot water water hearing system will keep every room in the home cozy and maintain comfort, all year round! You'll love the covered deck that's accessed from the main floor's living room - this can be your go-to spot when grilling and entertaining friends who come for dinner. There's also a third level that features a bedroom & full bathroom above the garage - an ideal space for a teenager, or when in-laws visit, or perhaps another source of revenue for short term rental income. The double garage provides not only shelter for your vehicles, but room to tinker, and store gear. Set up your viewing with your Realtor(R) so you can see this turn-key home in person and appreciate all that it has to offer.
General Info
Amenities/Features
Similar Properties




