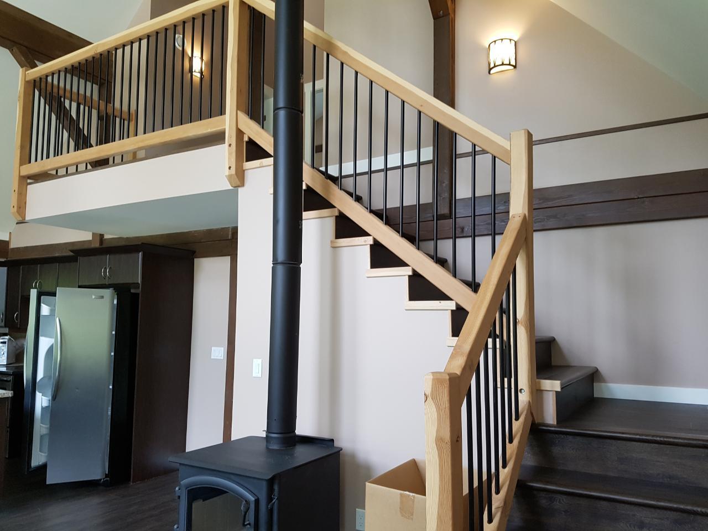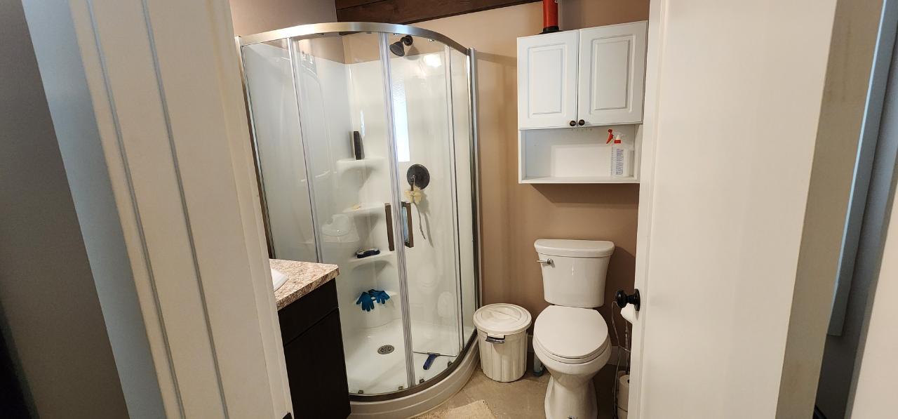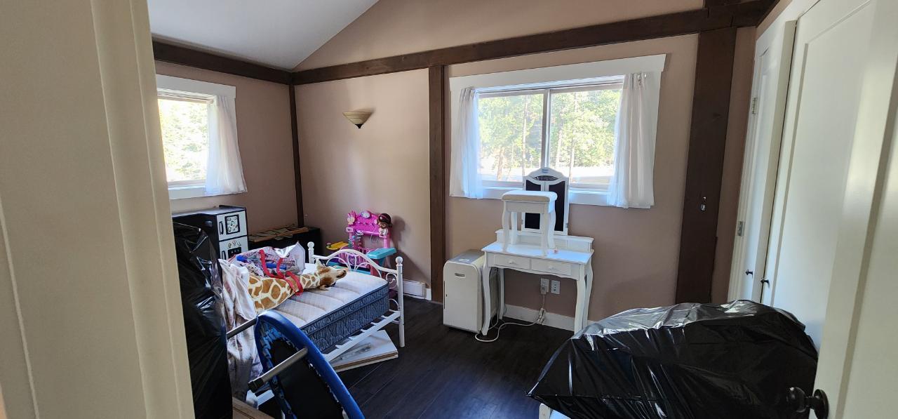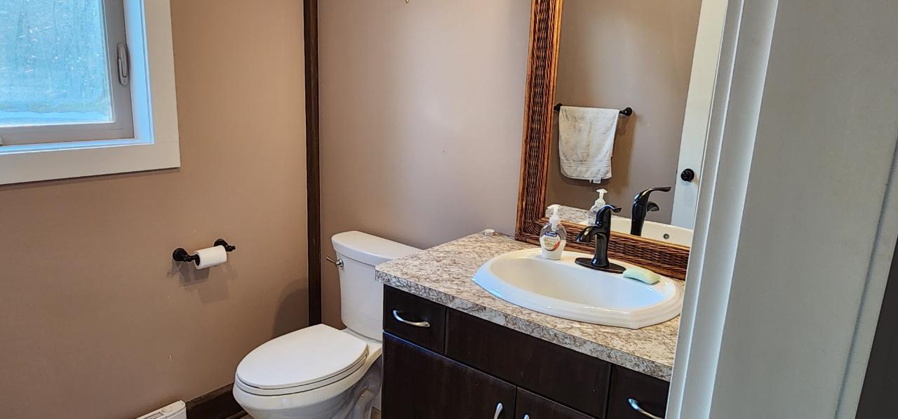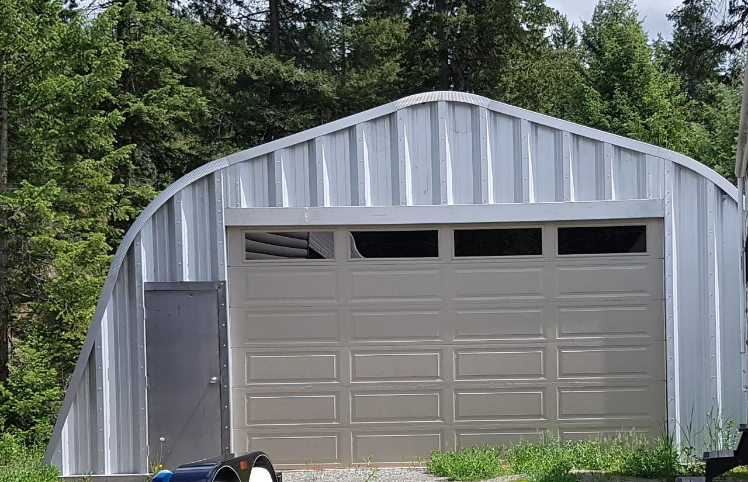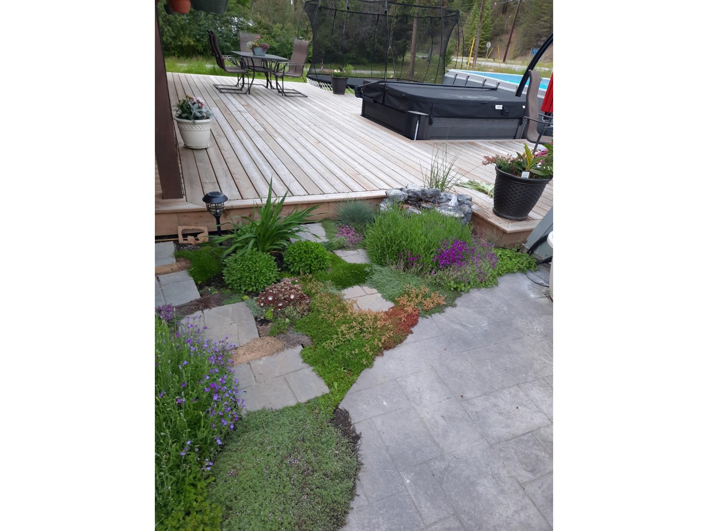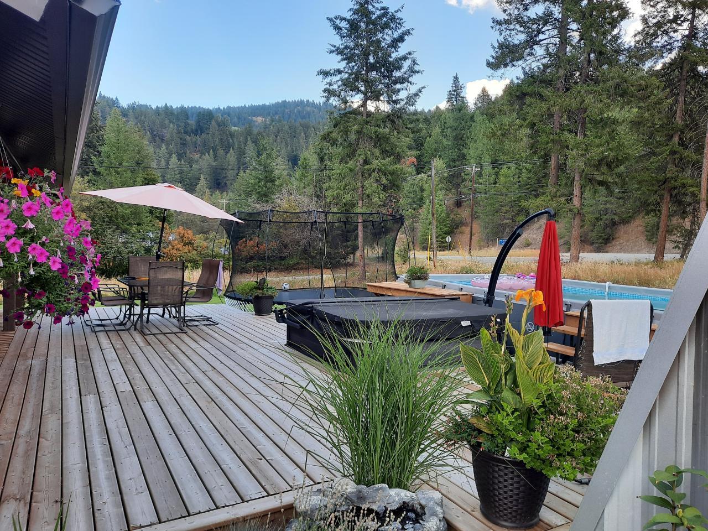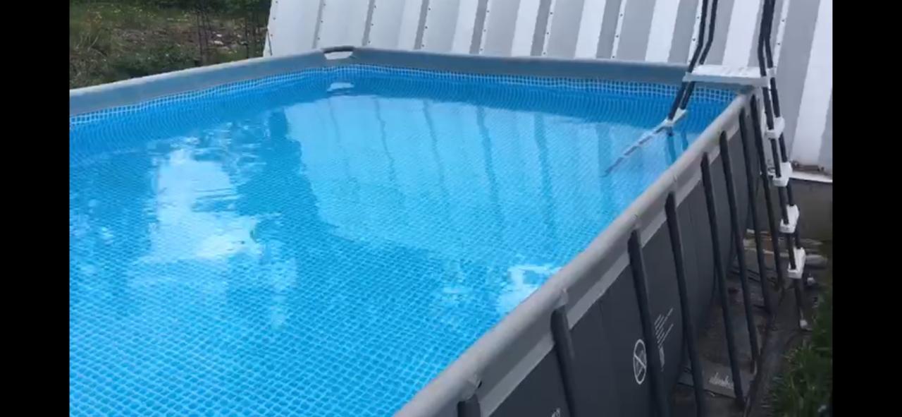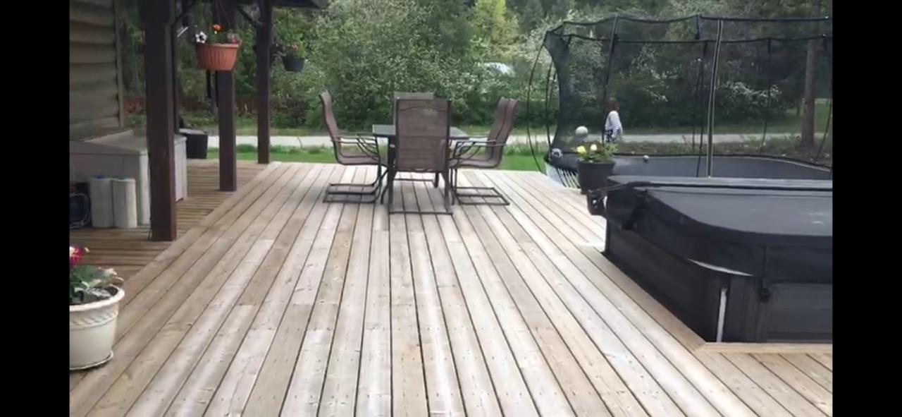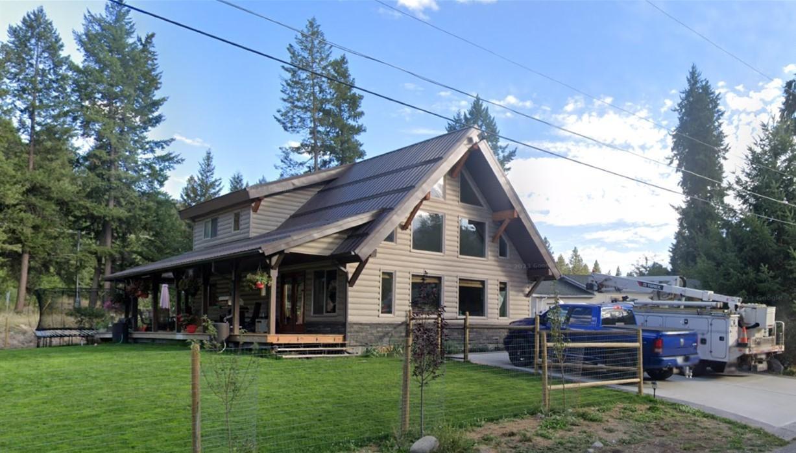REQUEST DETAILS
Description
Gorgeous newer post and beam style home with master bedroom and laundry on the main floor. The beautiful vaulted ceilings make the living, dining and kitchen area feel huge and yet comfortable. The craftsman style features continue up the stairs to the loft where two spacious bedrooms and a full bathroom are, and these also include vaulted ceilings and plenty of closet space. The flooring is a nice vinyl cork plank which is easy to maintain. The home is heated and cooled by the heat pump, has an HVR system, electric baseboard heat, plus a wood stove to keep you extra toasty in the winter. There is a wrap-around deck off of the kitchen/dining area that goes around the corner to the pool, hot tub & trampoline. The kitchen is well appointed and has stainless steel appliances. This stunning newer home is perfect for year-round or seasonal living. The property is landscaped with underground sprinklers and a fenced yard. This place has everything you need, including a 900 square foot garage with 9 foot garage door complete with lift. There is a full RV hookup with septic and power and water and plus ample parking for all. Come and see what the Christina Lake lifestyle is all about. Call your agent to view today!
General Info
Similar Properties








