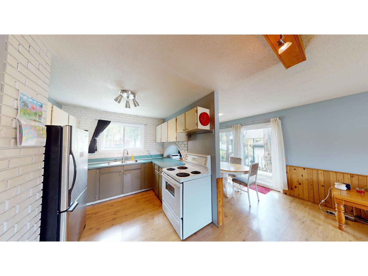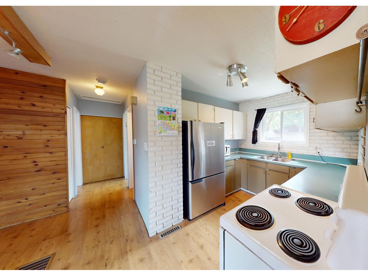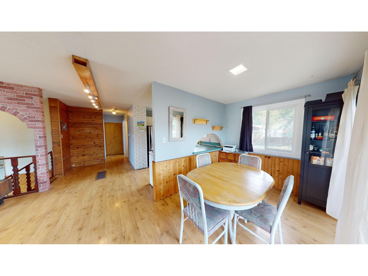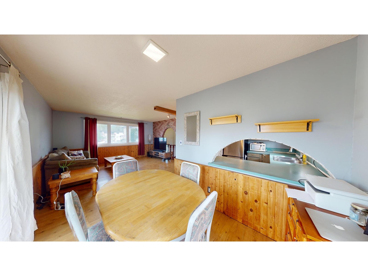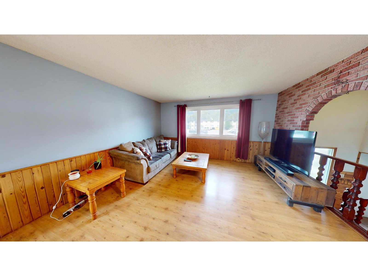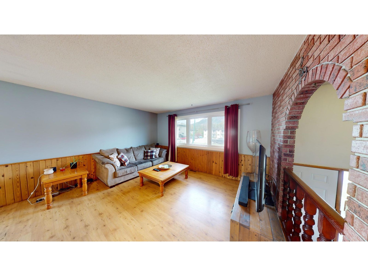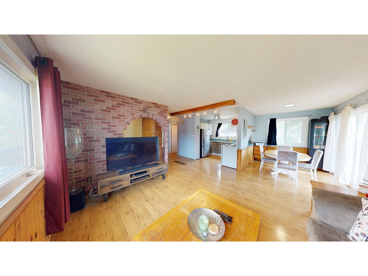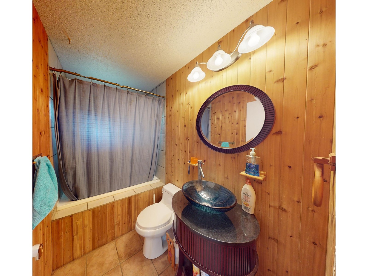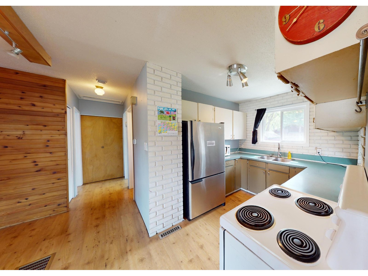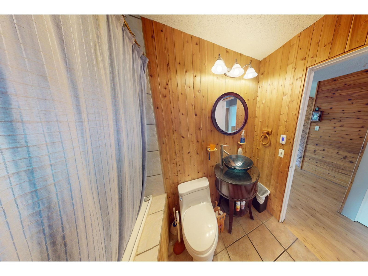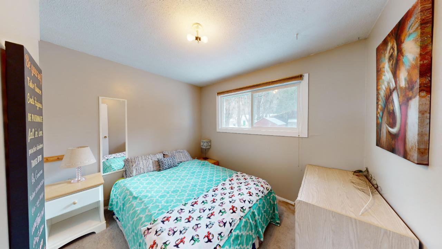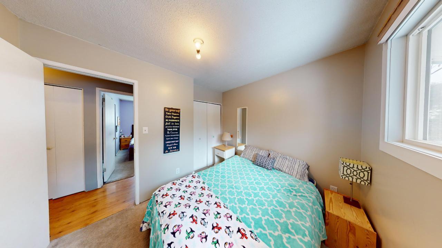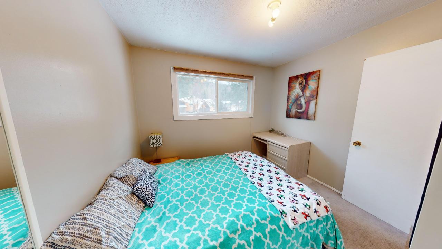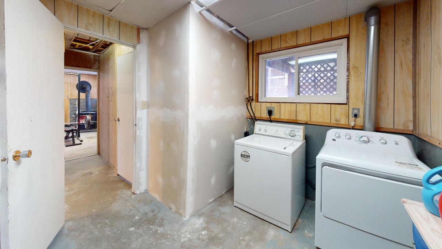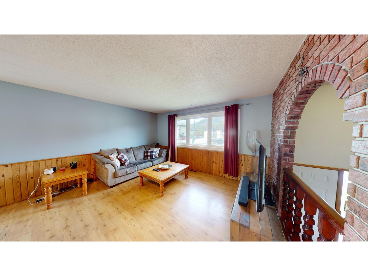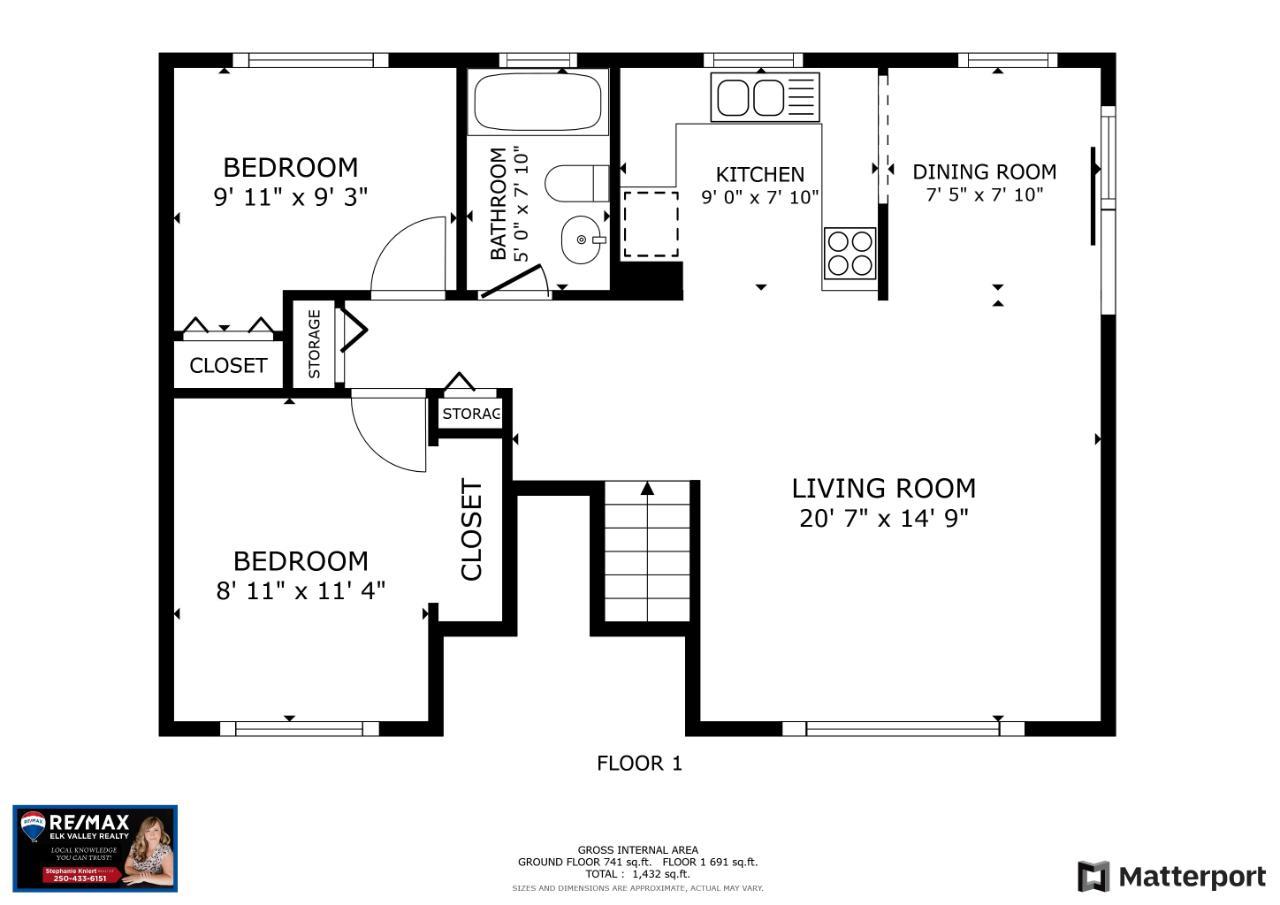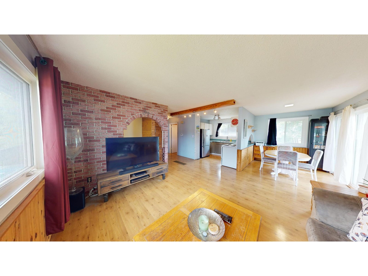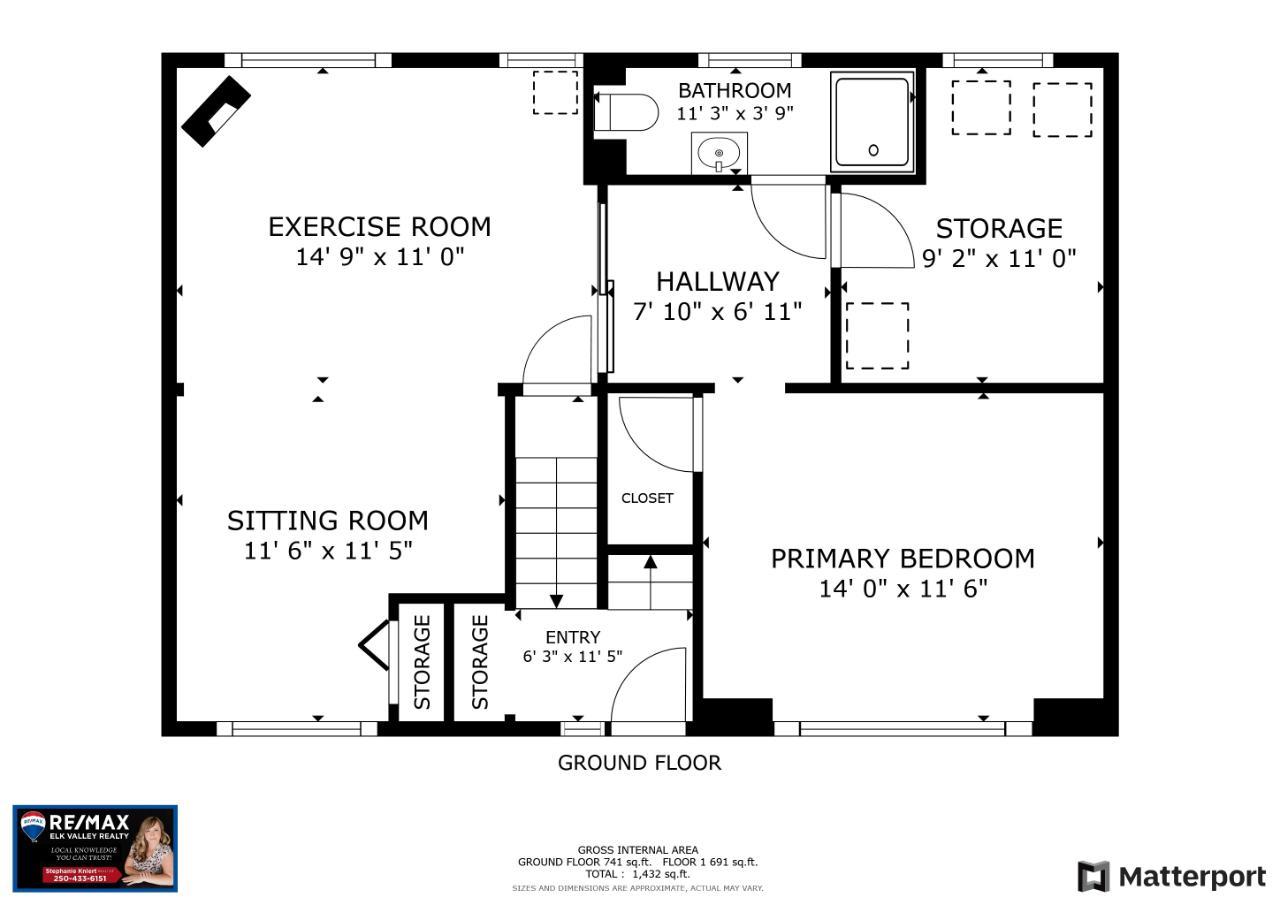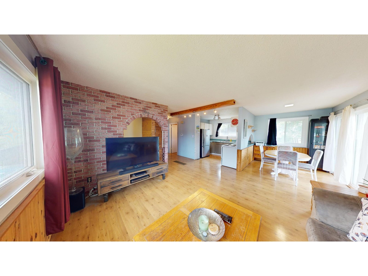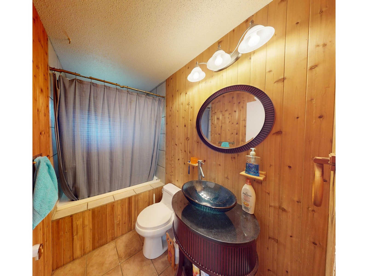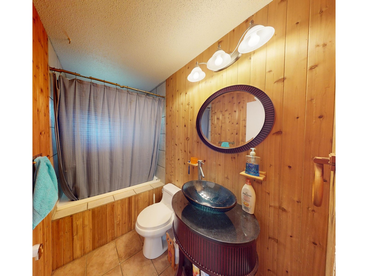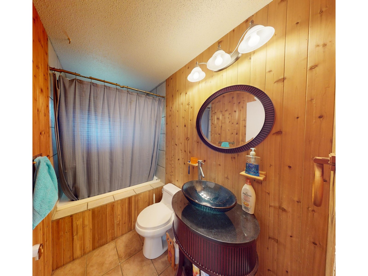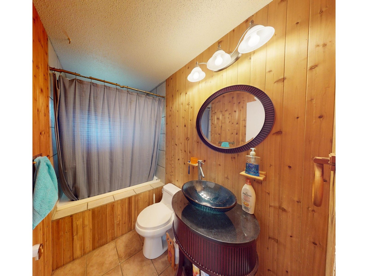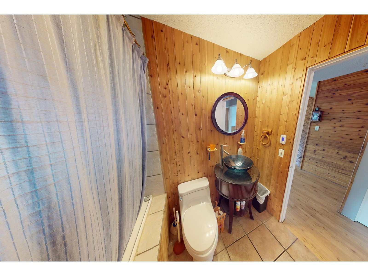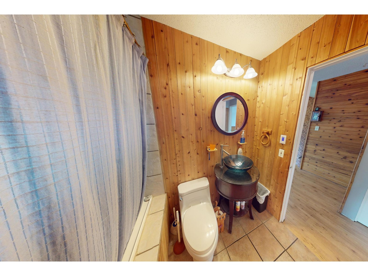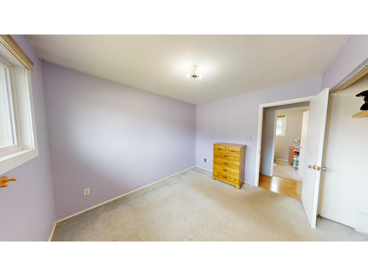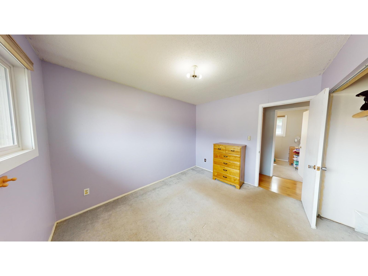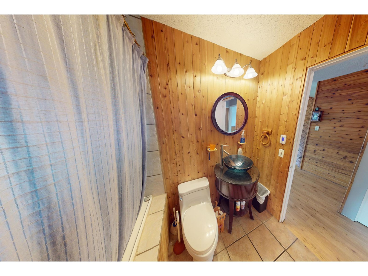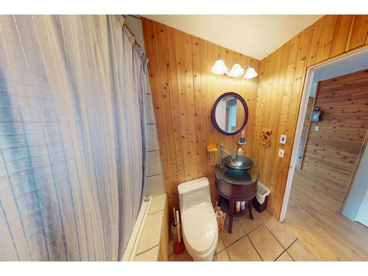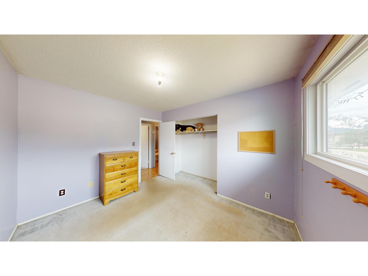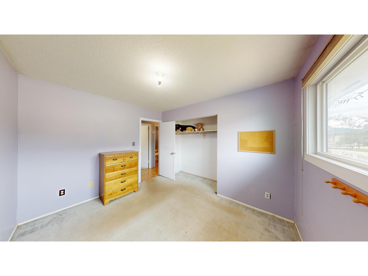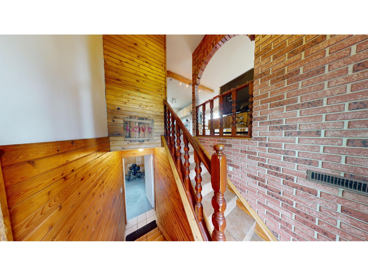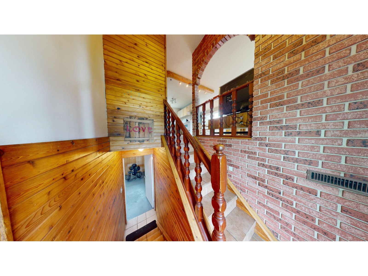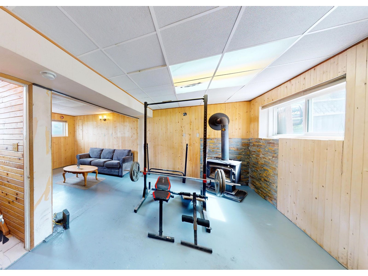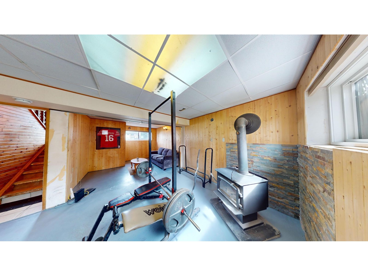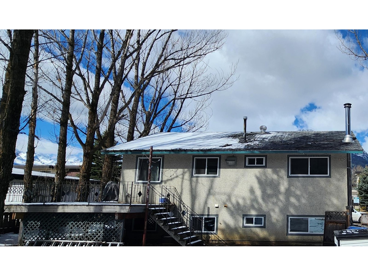REQUEST DETAILS
Description
Welcome to this charming home nestled in the desirable Ridgemont neighborhood, boasting breathtaking mountain views of the iconic Three Sisters. The main living area welcomes you with an open layout, creating a seamless flow. This design promotes a sense of spaciousness between the kitchen, living room and dining area. Three cozy bedrooms provide ample space for rest and relaxation, perfect for families or guests. Enjoy the convenience of 2 updated bathrooms. The main bath featuring a soothing jetted tub and the downstairs has a beautifully tiled shower with dual shower heads. While downstairs you will love the cozy wood stove on those chilly winter days. Windows have been replaced throughout the home filling the interior with an abundance of natural light. Head out the patio doors where you will find room for entertaining on the wrap around deck or in the large backyard. Don't worry about storage as there are 2 large sheds and space under the deck. There is also ample parking allowing room for your RV. This home is in an ideal location close to Ridgemont Park, schools, recreation, shopping and so much more! Additionally the hot water tank was replaced in 2021! This home presents an opportunity to embrace the essence of mountain living! Don't miss your chance to make it your own!
General Info
Amenities/Features
Similar Properties



