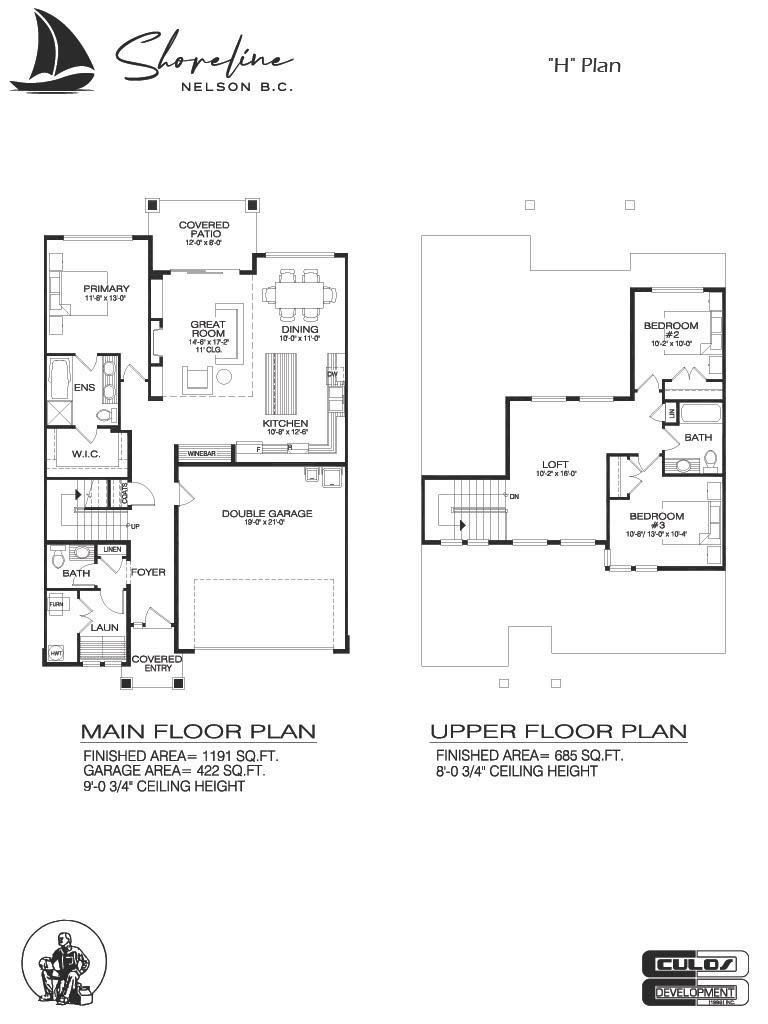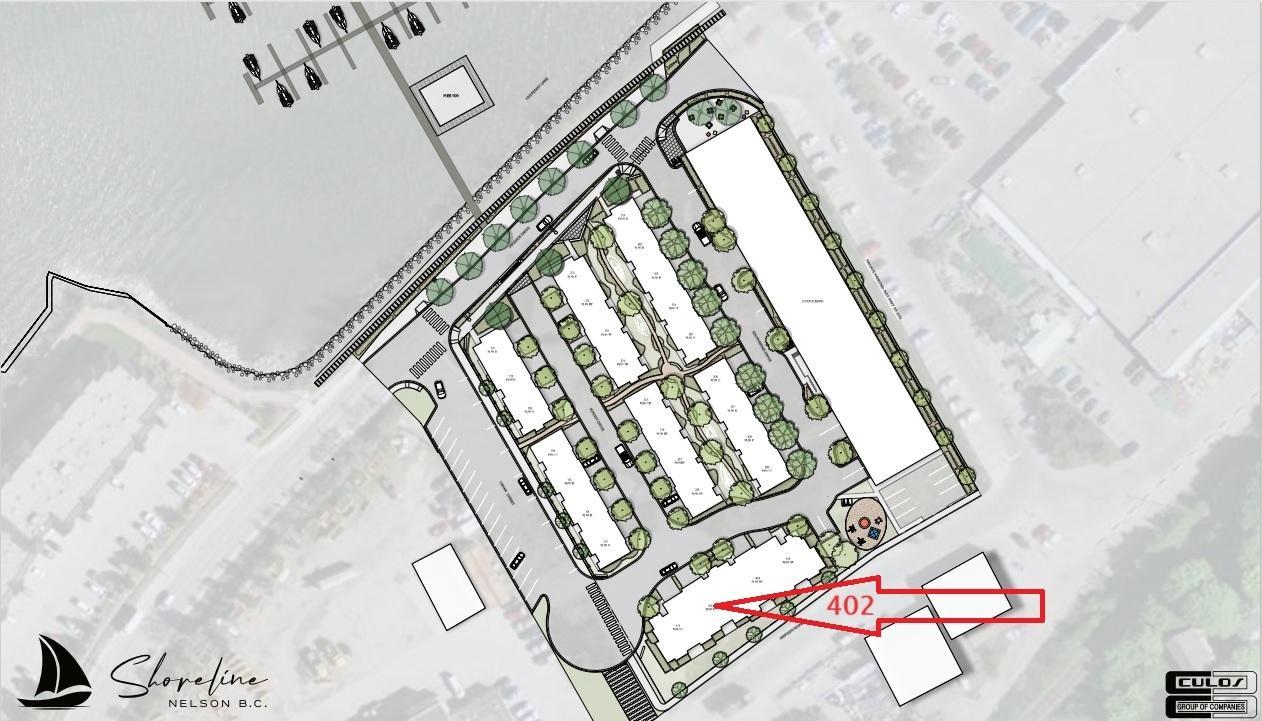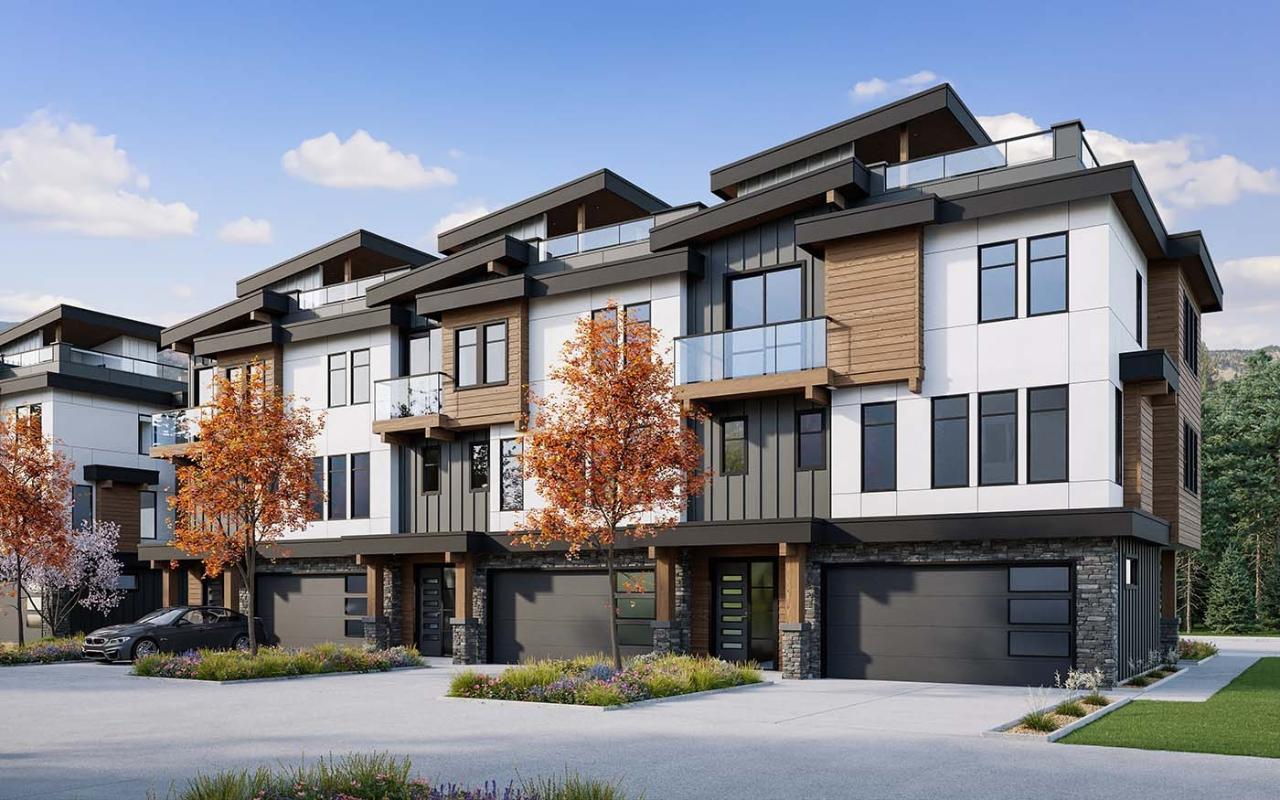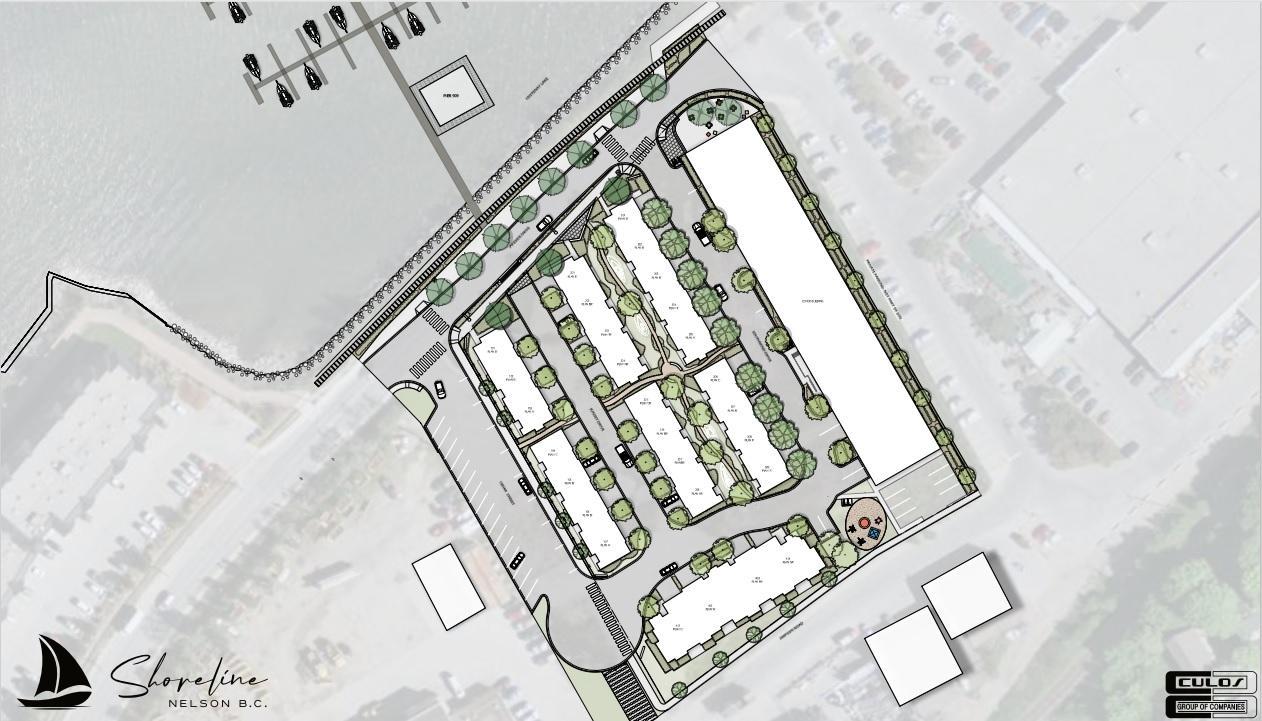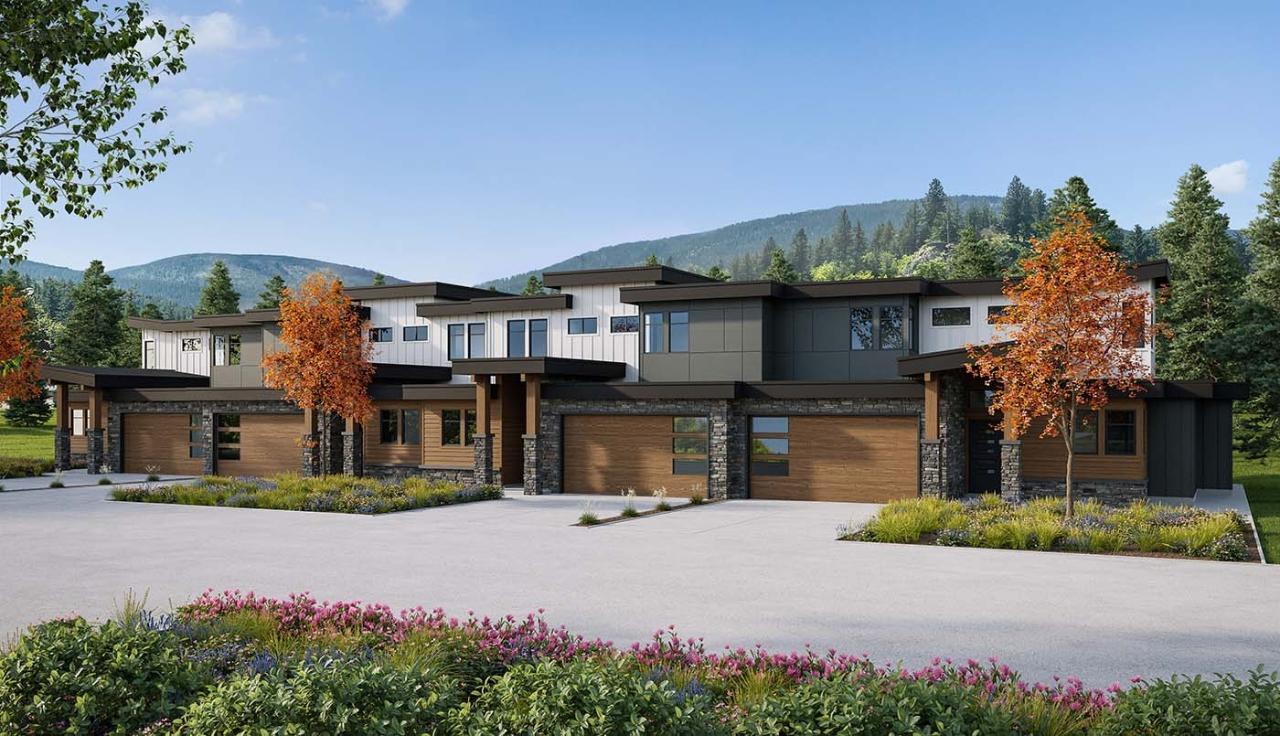REQUEST DETAILS
Description
Welcome to The Shoreline. The Shoreline homes are contemporary and conventional for all lifestyles. Enjoy open, modern designs that offer warmth and a connected feel to our beautiful environment while loving our contemporary interiors and curated interior design palettes. Live in a new neighbourhood that is steps away from the lake as well as minutes away from Lakeside Park, the soccer and ball fields, grocery stores, micro brewery and all that the restaurants in the downtown core. This 2 storey unit offers 3 bedrooms and 2.5 bathrooms, with an open main floor living plan, bedrooms on the upper floor with full bathroom for guests or office/hobby room and a main floor primary bedroom for one floor living. Hopefully with a future marina built homeowners will have everything at their fingertips. This will be one of the nicest developments to be created in Nelson and will provide much needed homes for our growing population. Come find out why Nelson is one of the best year round lifestyle communities in BC. We have multiple floor plans from 2-3 bedroom units and 2-3 storey units to choose from. This is a presale unit with completion expected in 2024.
General Info
Amenities/Features
Similar Properties



