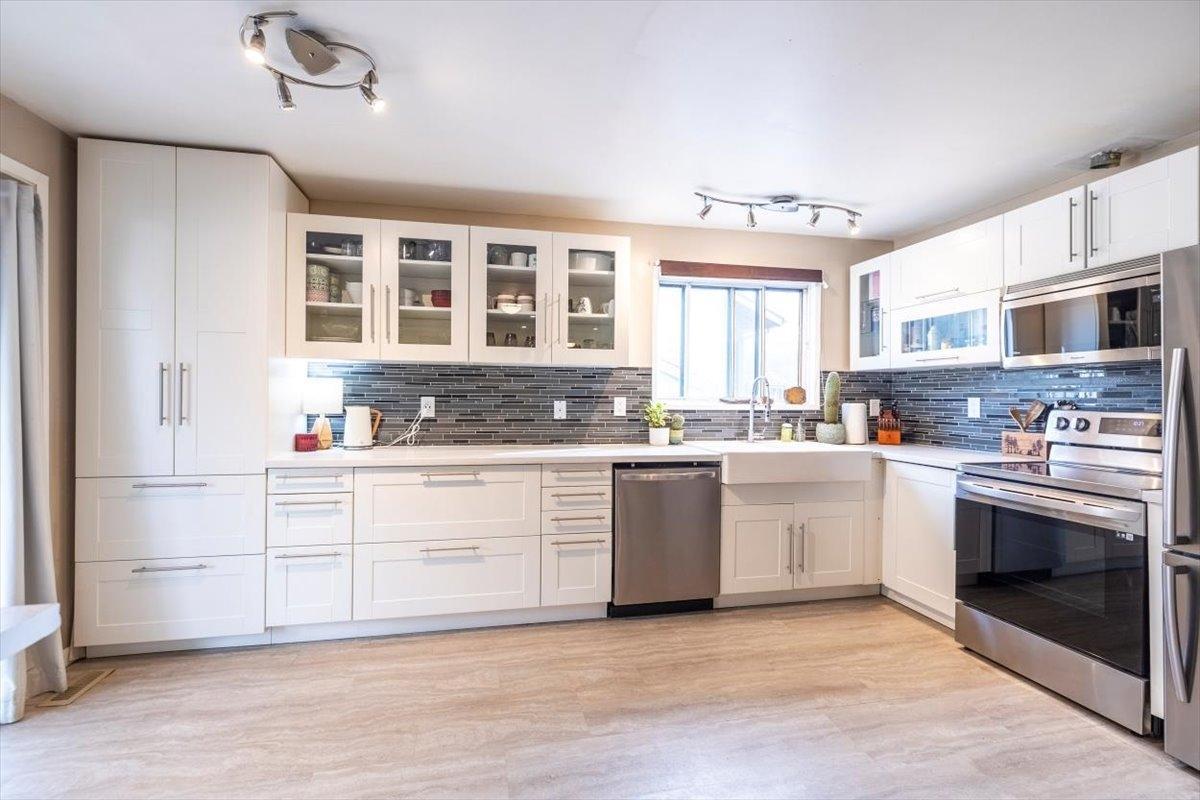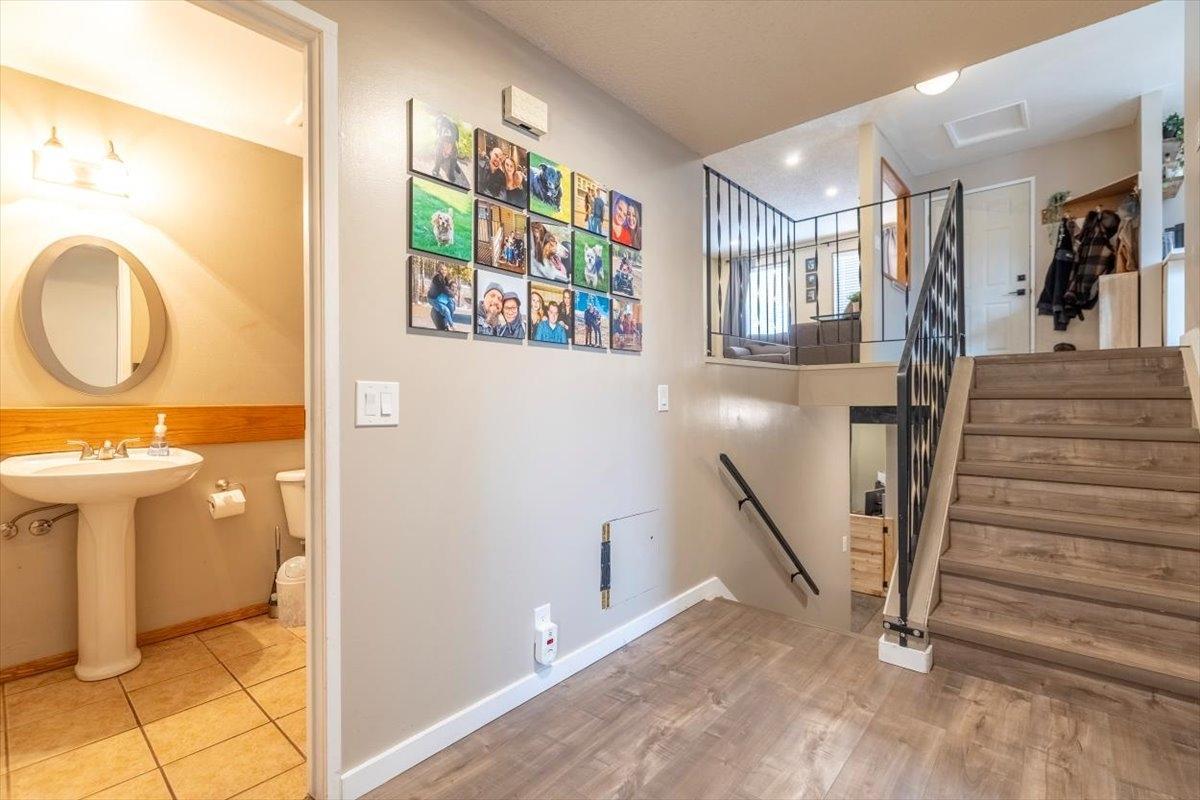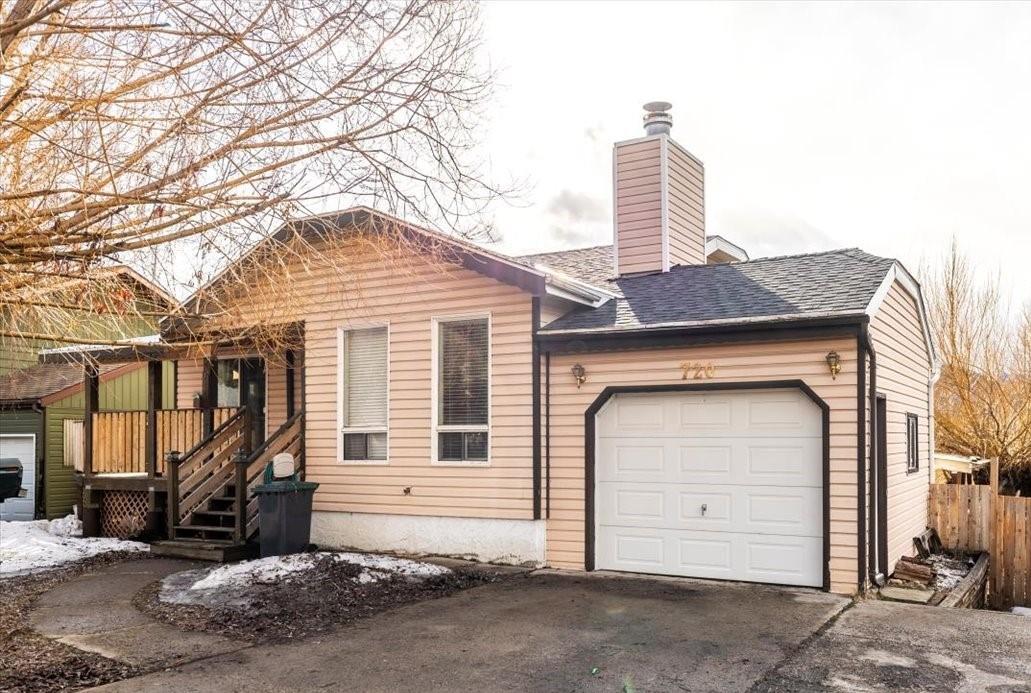REQUEST DETAILS
Description
Welcome to 720 Balmer Crescent. This spacious 4-level split, offers 5 bedroom and 3 full bath's. There have been numerous updates throughout, including the kitchen, appliances, roof, furnace, and bathrooms. Upon entering the main floor, you'll be greeted by a completely remodeled kitchen featuring updated cabinets and stainless steel appliances, complemented by a generous living room area with fireplace. Descending to the next level you will find a 4-piece bathroom with jacuzzi tub, alongside two bedrooms and the master suite, which includes a large 3-piece ensuite and expansive 9x7 walk-in closet. Continuing to the subsequent level there is a spacious rec room, ideal for entertaining or cozy movie nights, along with a mechanical room offering ample storage space. The lowest level showcases a convenient laundry room, two additional bedrooms, and a renovated 4-piece bathroom. Notably, this level also grants direct access to the backyard, enhancing convenience and accessibility. The attached garage is ideal for storing all those toys or a small vehicle. The back yard is incredible with Outside breathtaking mountain views. Close to schools and Teck bus stop. You don't want to miss this one, contact your trusted REALTOR(R) to book your showing today.
General Info
Similar Properties

















































