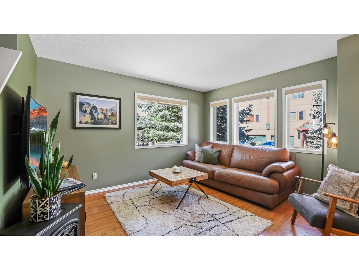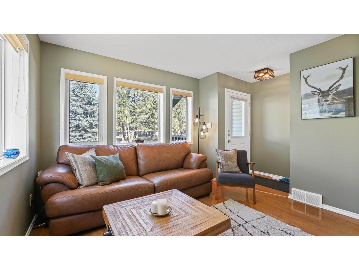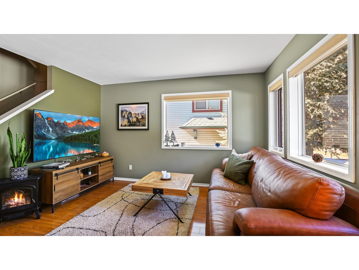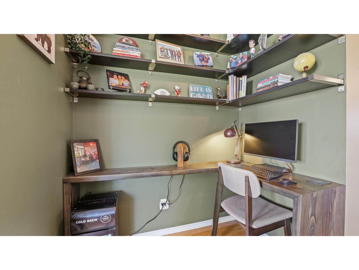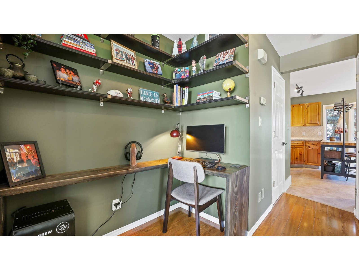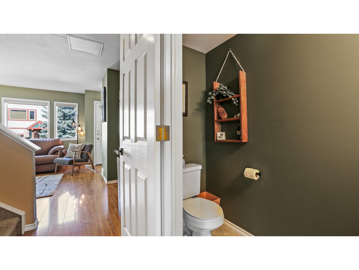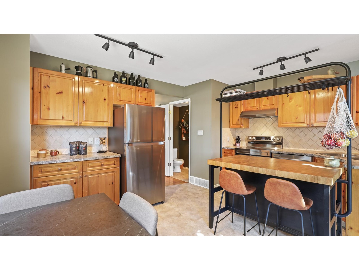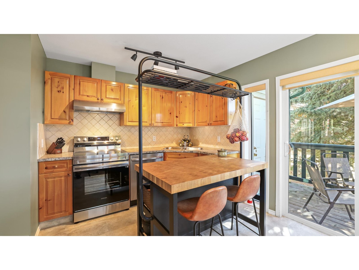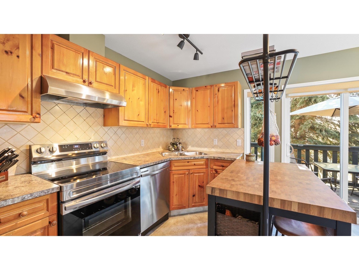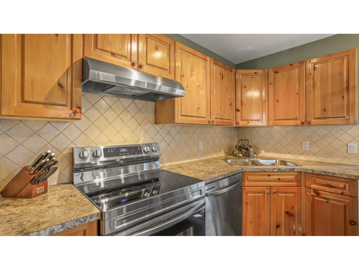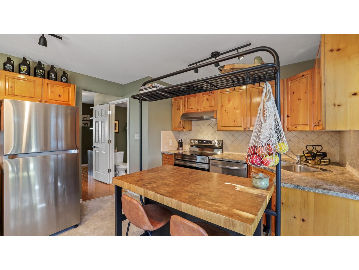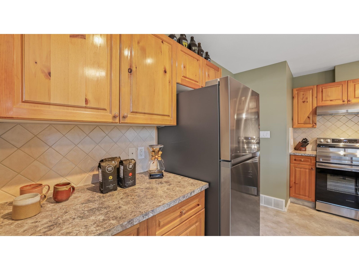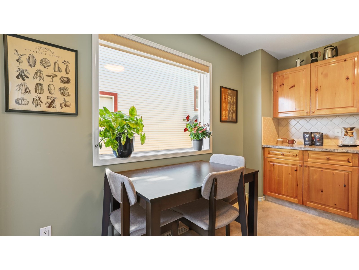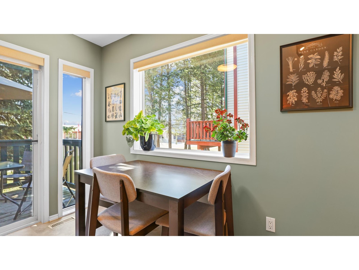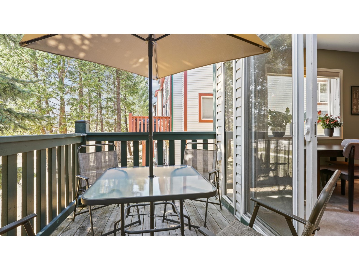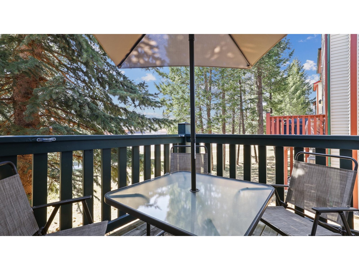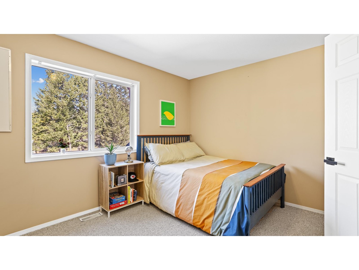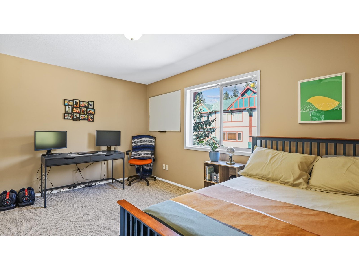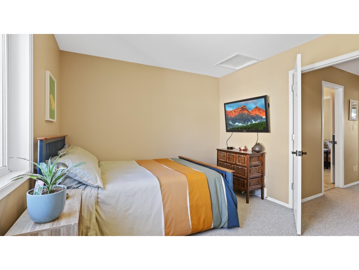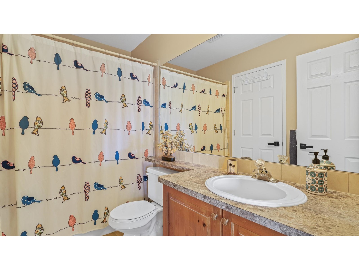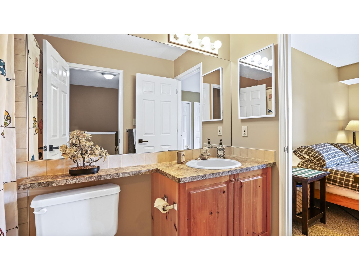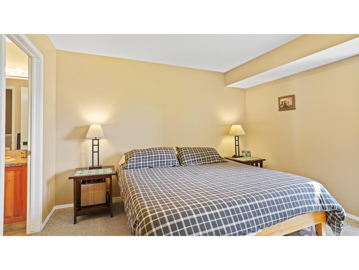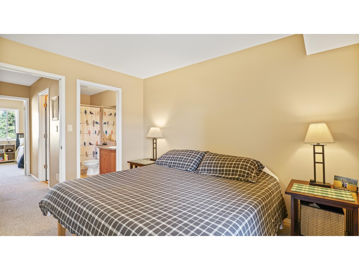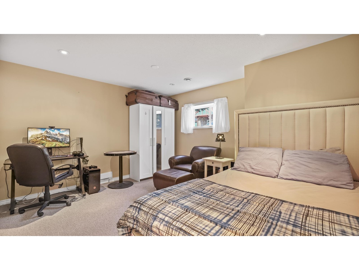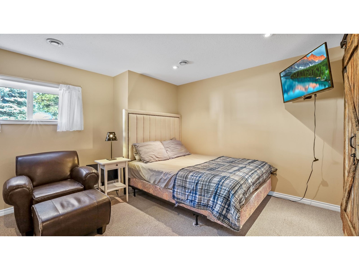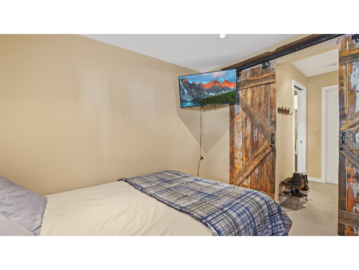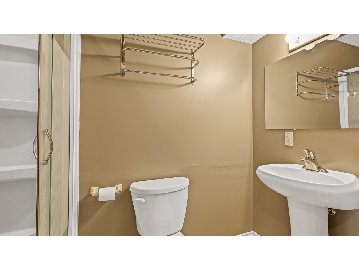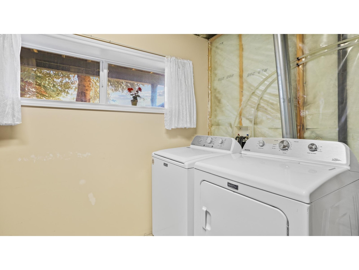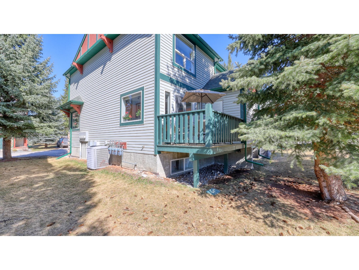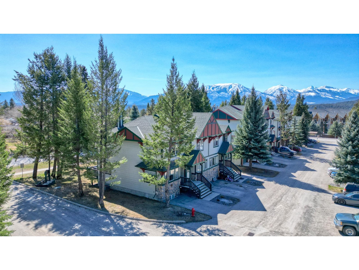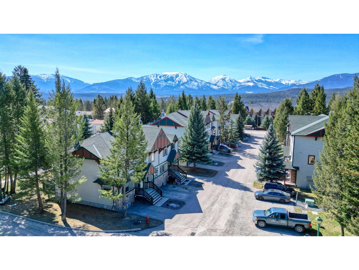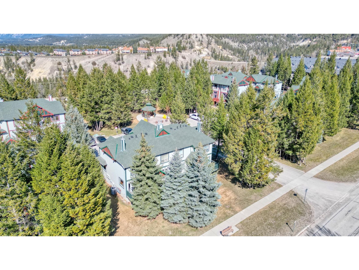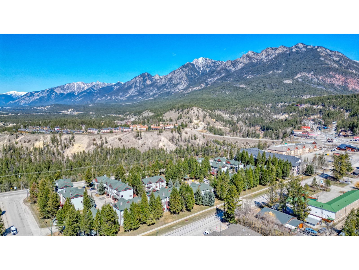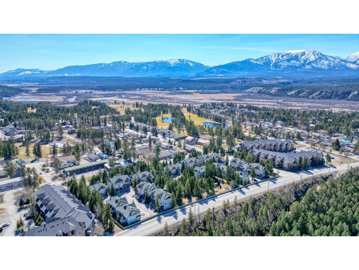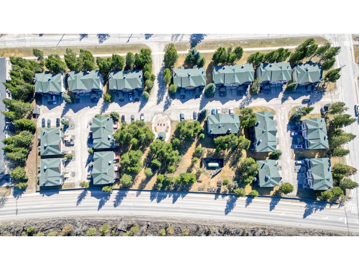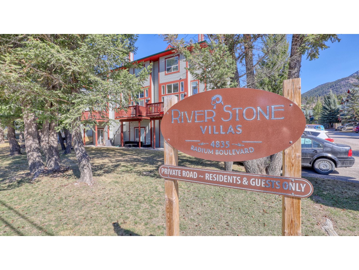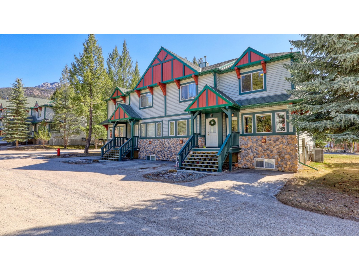REQUEST DETAILS
Description
Experience the perfect fusion of modern living and natural beauty in this end-unit townhome, located in the heart of Radium Hot Springs. Designed to captivate with its large windows, this home bathes its interiors in natural light, creating a warm and inviting atmosphere throughout. Newly enhanced, this residence boasts brand new appliances in the kitchen and fresh flooring on the main floor, ensuring a contemporary feel as soon as you step inside. The south-facing balcony extends your living space outdoors, where you can breathe in the fresh mountain air. On the upper level you will find two well-appointed bedrooms, accompanied by a full bathroom. The versatility continues with a fully finished basement, offering a third bedroom which can double as a family room, alongside another full bathroom, adding to the home's appeal. Nestled in a prime location, you're moments away from a leisurely round of golf, the rejuvenating natural hot springs and Lake Windermere. With ski hills within a short drive, this property is an ideal choice for full-time residents, recreational seekers, or savvy investors. Complete with dedicated storage and a parking space, your search for the ultimate blend of lifestyle and investment potential ends here. As an added bonus, this home is being sold furnished move in ready!
General Info
Amenities/Features
Similar Properties



