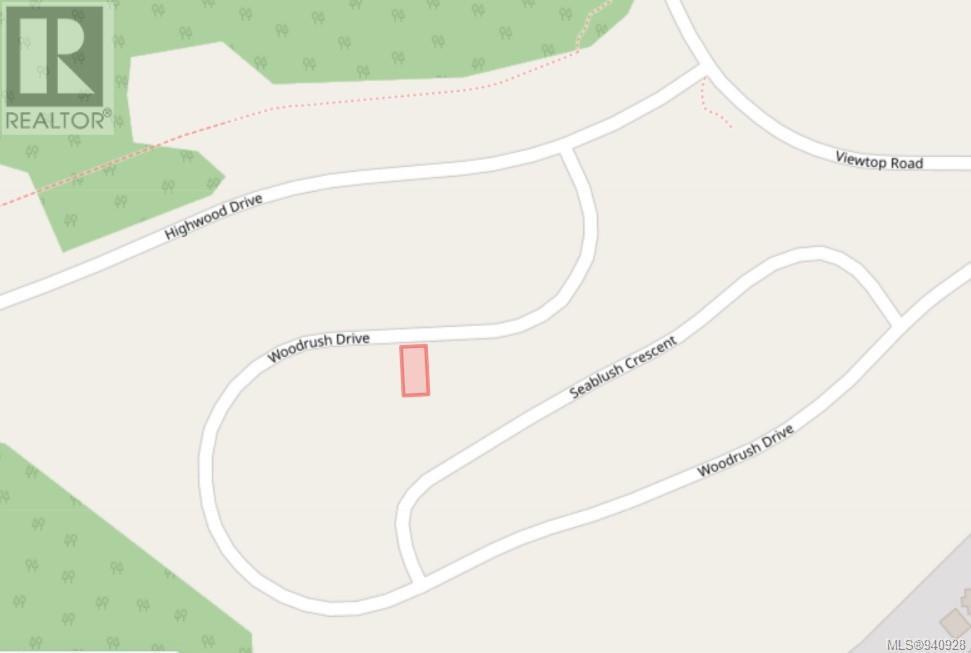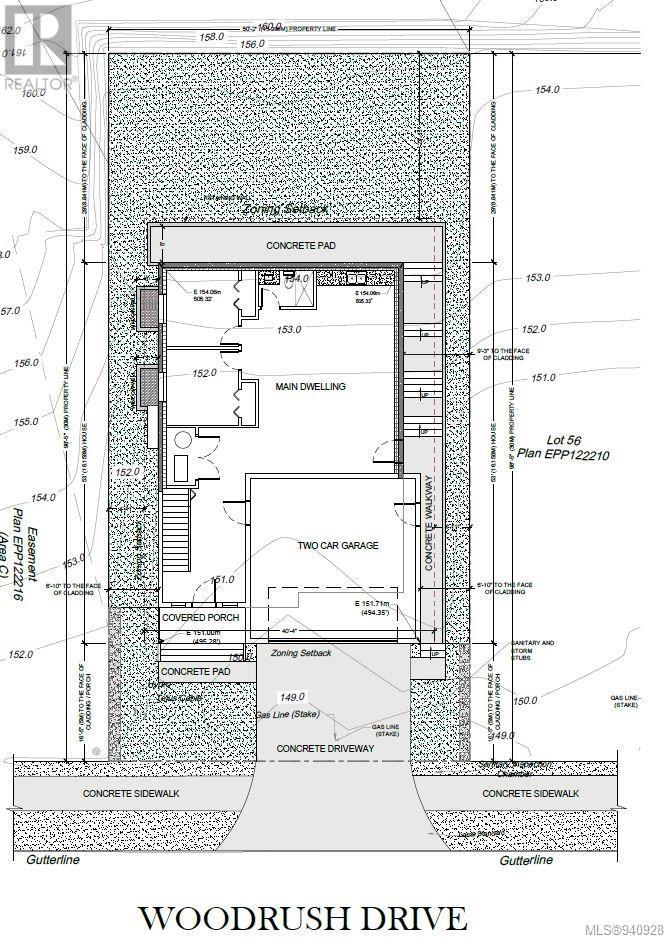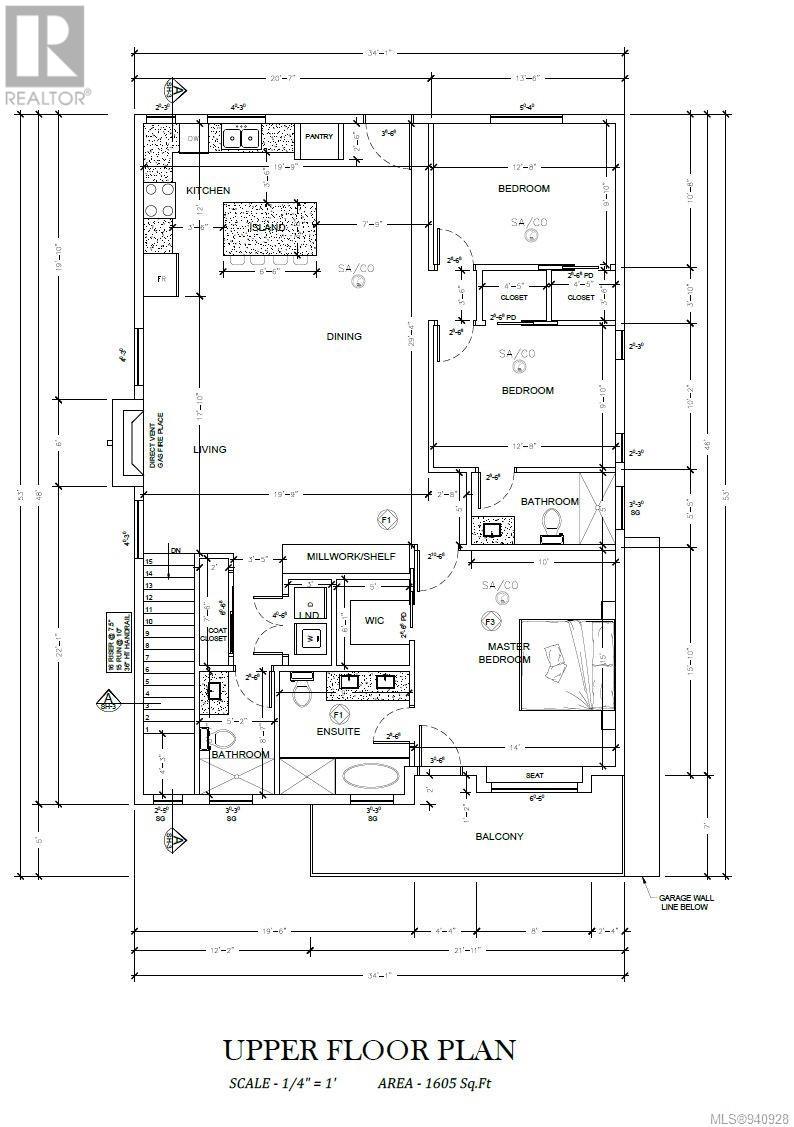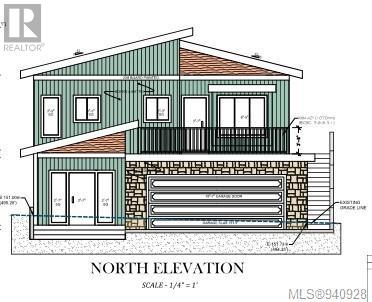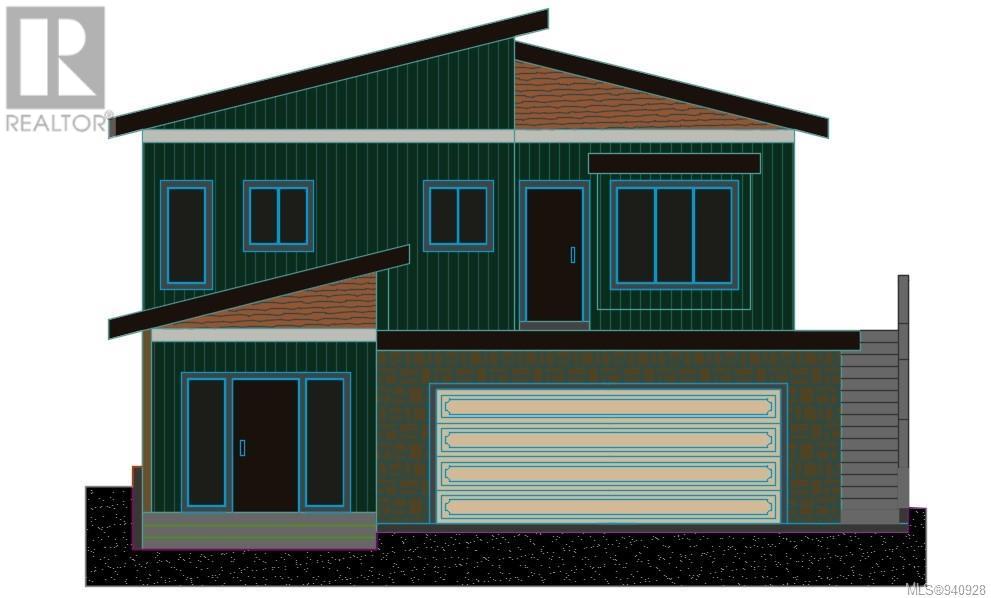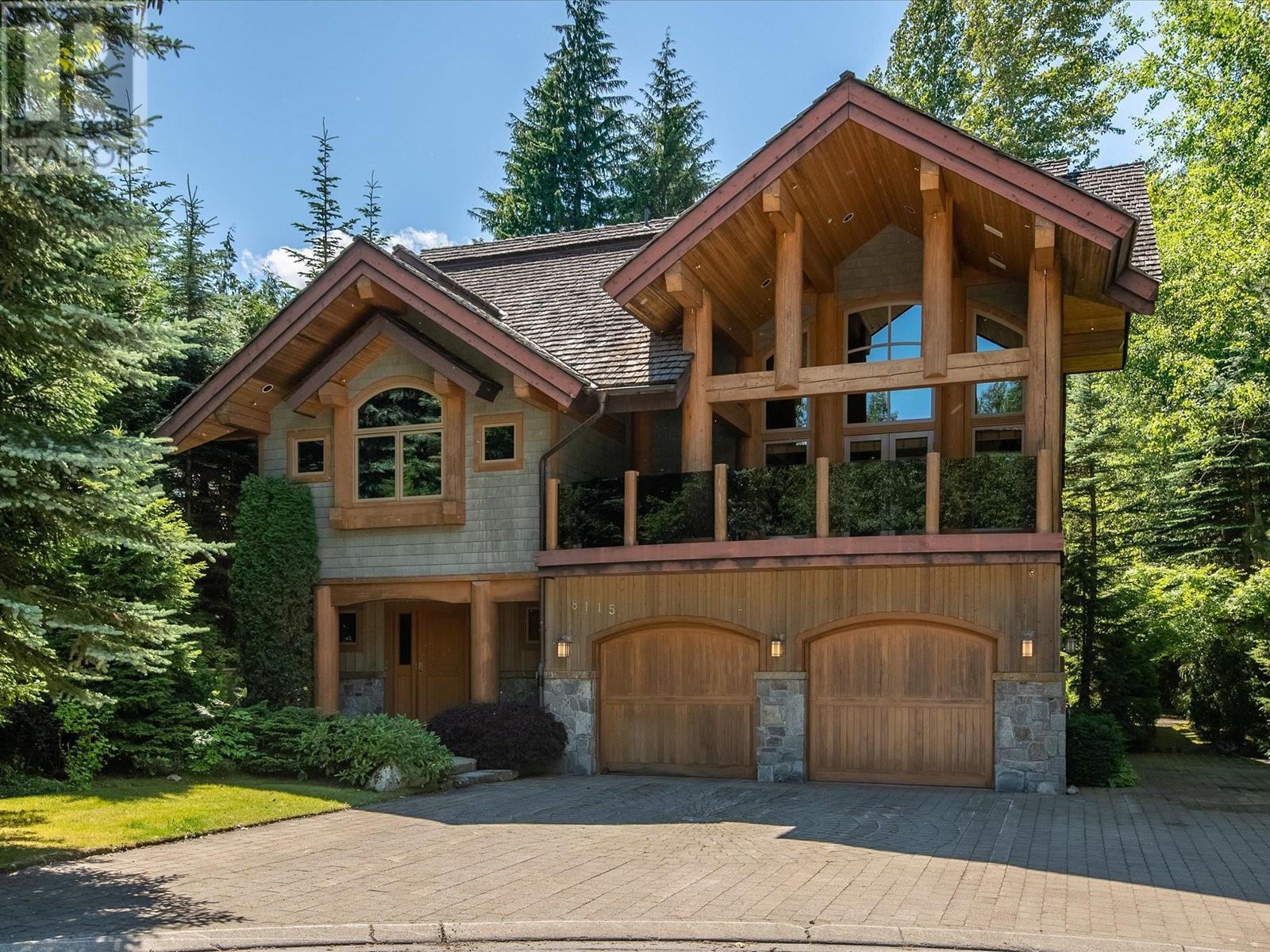REQUEST DETAILS
Description
Experience the luxury of owning a beautiful home with breathtaking views of Quamichan Lake from the Westside front porch. Upon entering through the large double doors, you will be greeted by 9 ft ceilings on the entry floor, which features 2 bedrooms and an open finished living area of 30???x19??? ready for customization with a full bathroom and wet bar. The main floor boasts 10 ft ceilings, an open-concept modern kitchen with quartz countertops, exquisite cabinets, a walk-in pantry, a gas fireplace, heat-pump, and 3 bedrooms on the main floor, all have a walking closet. The laundry room is conveniently located on the main floor, along with a double garage with an EV hookup. The siding color is James Hardy booth bay blue, and the new home comes with a 2-5-10 warranty, with completion expected by June 2024. Don't miss out on this opportunity to book your dream home now; prices will likely increase soon. Price + GST
General Info
Amenities/Features
Similar Properties



