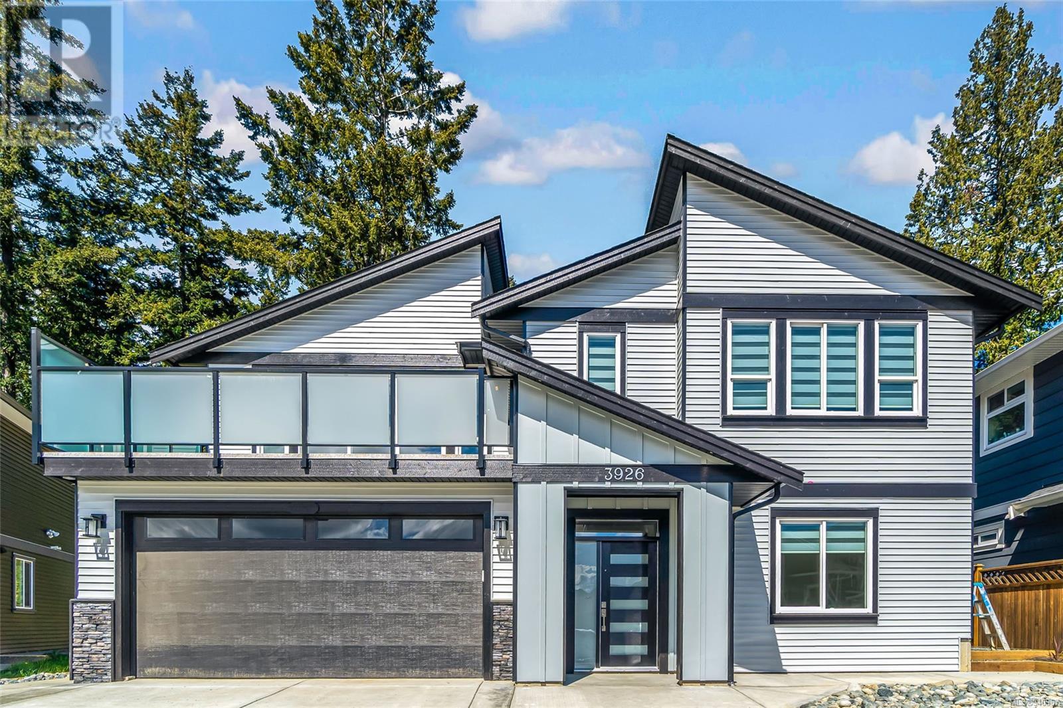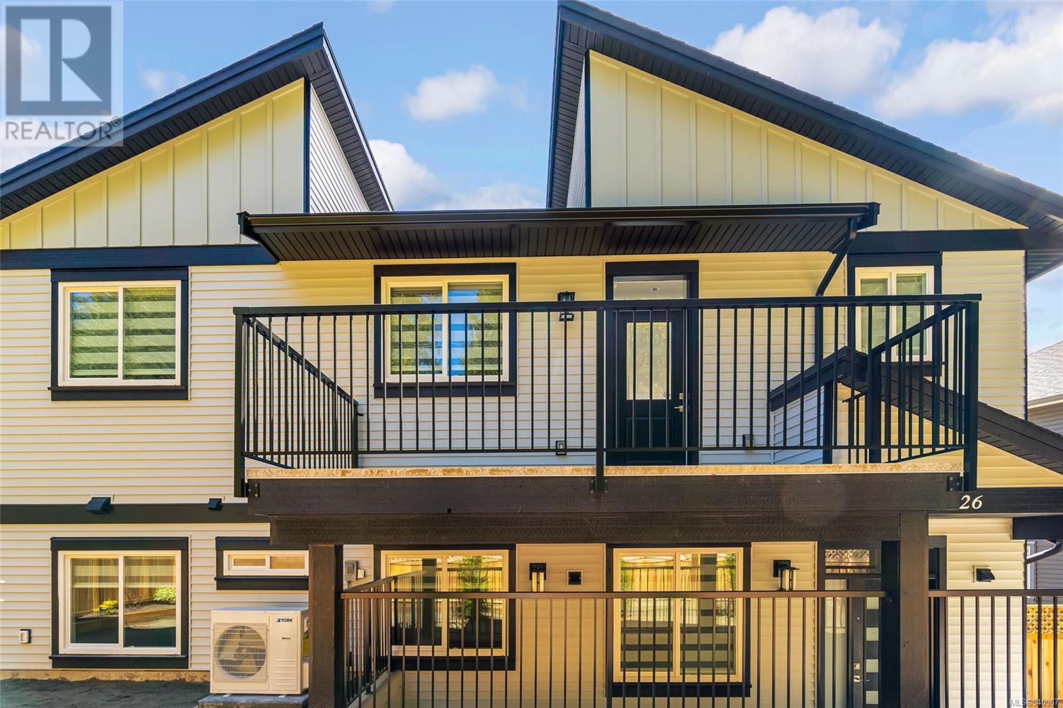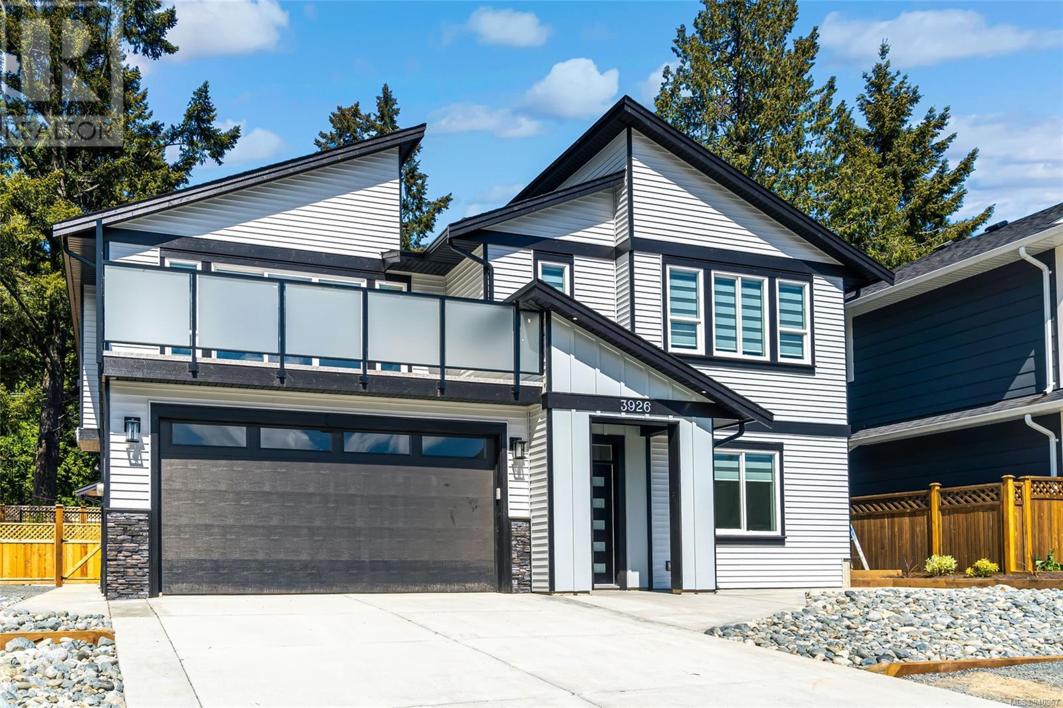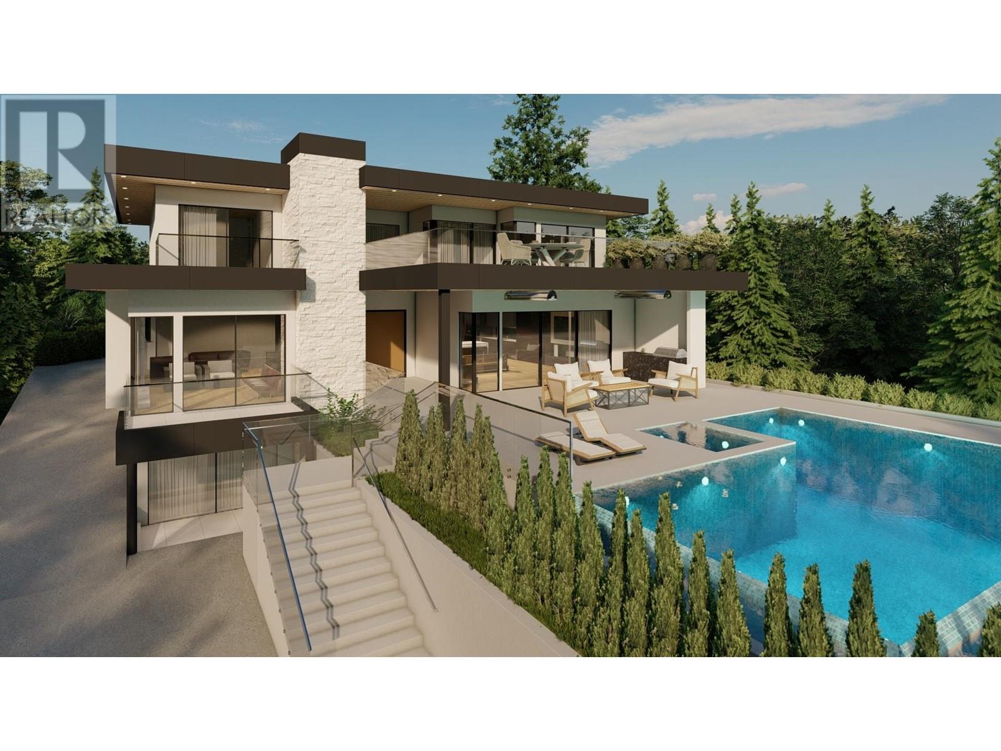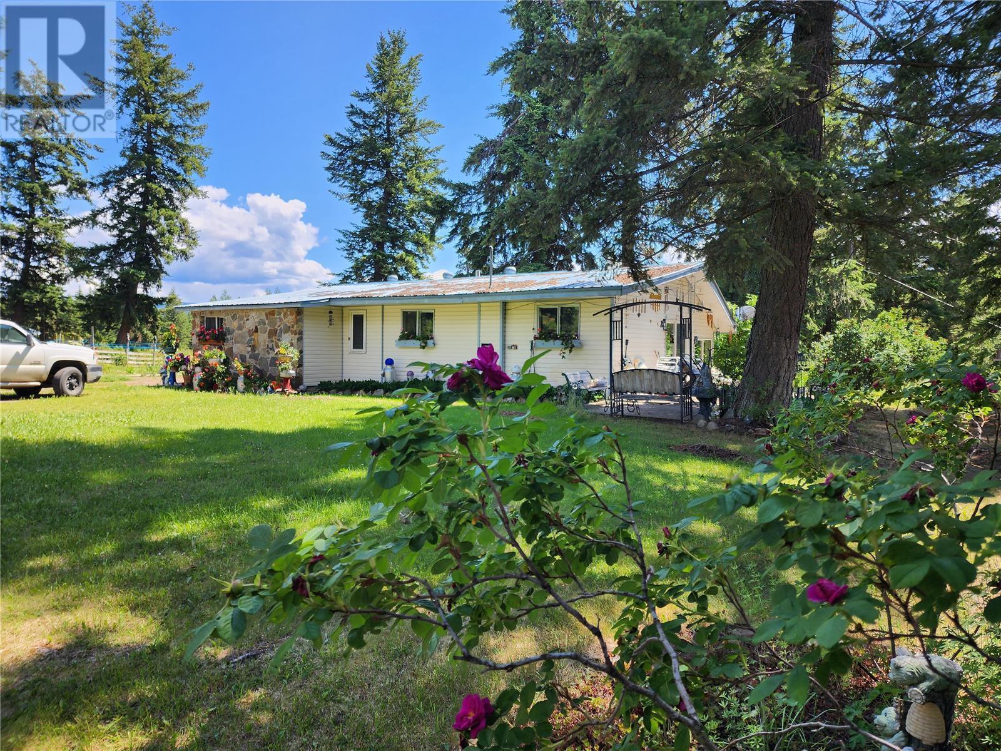REQUEST DETAILS
Description
New House under construction will be finished in April2024 is in desirserable end of North Jingle pot rd with very gorgeous mountain views and southern exposure from back . It is very spacious with total six bedrooms; 4 bathroom, plus den downstairs inc . very private 2 bedroom suite for mortgage helper. This house boost beautiful finish up and down with stainless steel appliances up and down . Other features include double car garage with r/i for EV car charger, BBq out let on front and back deck ,Quartz countertops in upper and lower kitchen plus in all bath, Quartz back splash , Heat pump, on demand hot water tank , laundry up and down, separate hot water tank for suite , 2 BC Hydro meter, fenced back yard and landscaping is included on front and some on back yard, window coverings, is all ready to move in. Measurements are approximate please verify if important to you. 2-5-10 Home warranty is in place .Extra parking for boat , RV or 3 cars . .
General Info
Amenities/Features
Similar Properties



