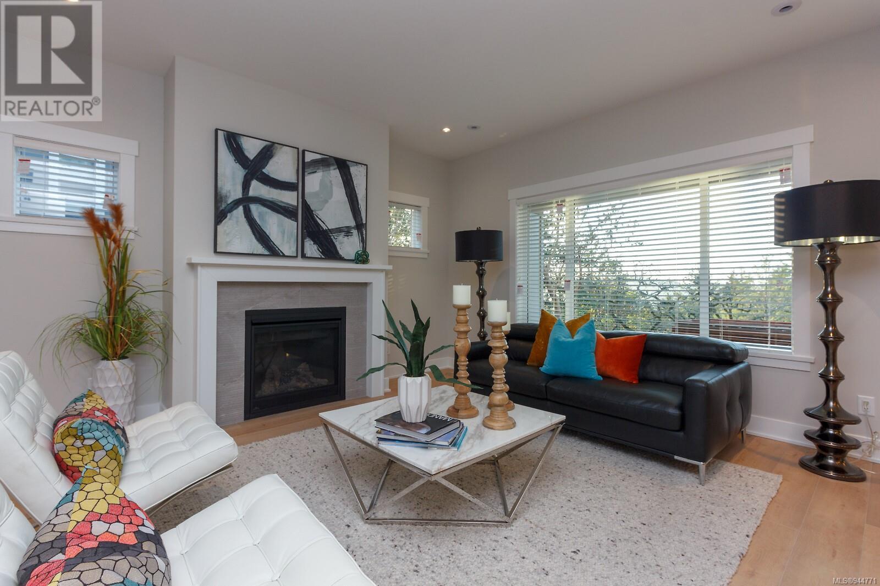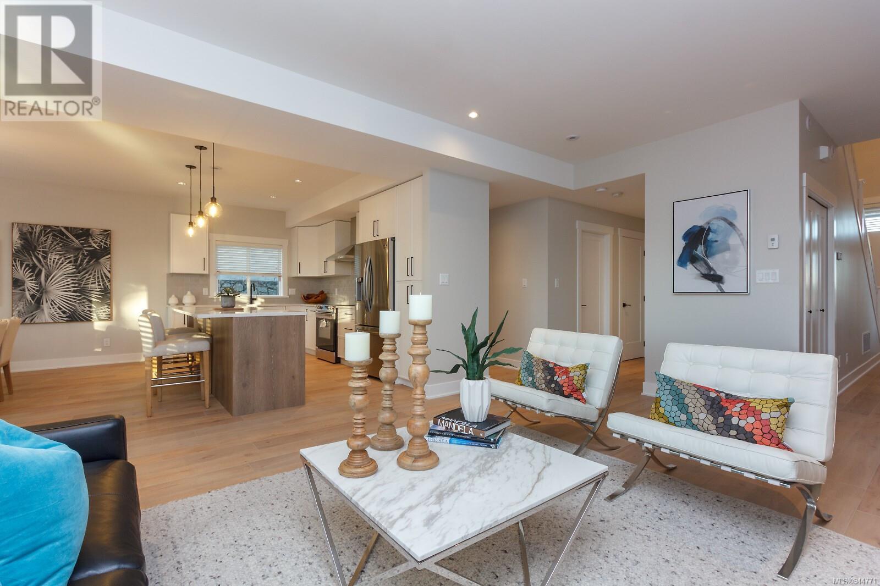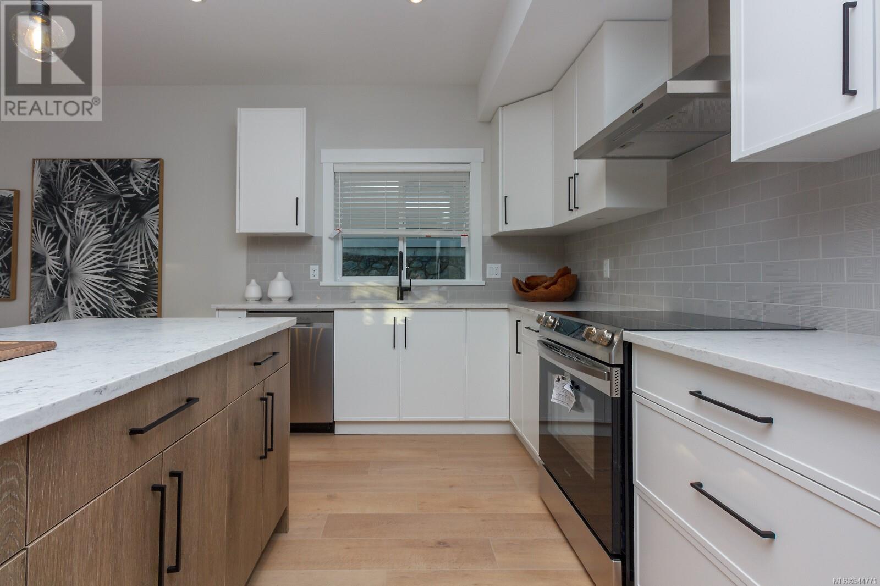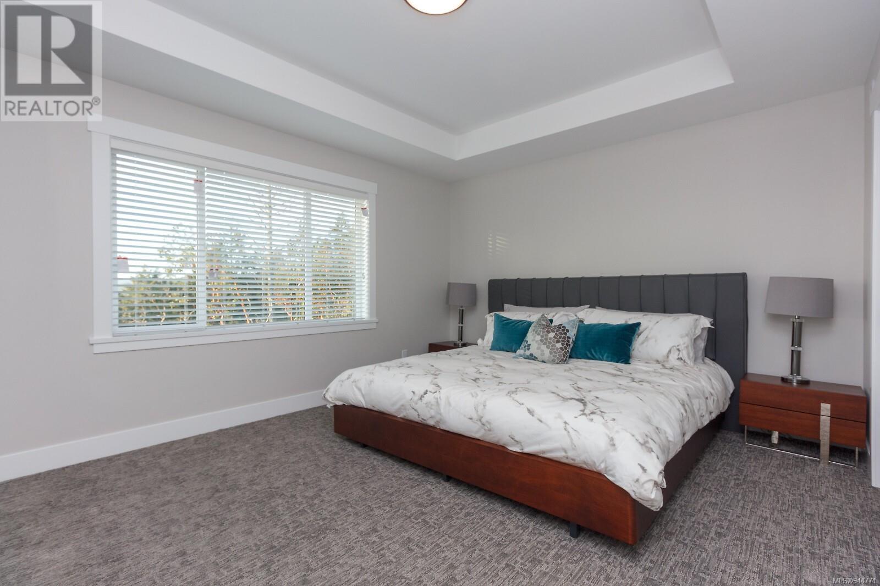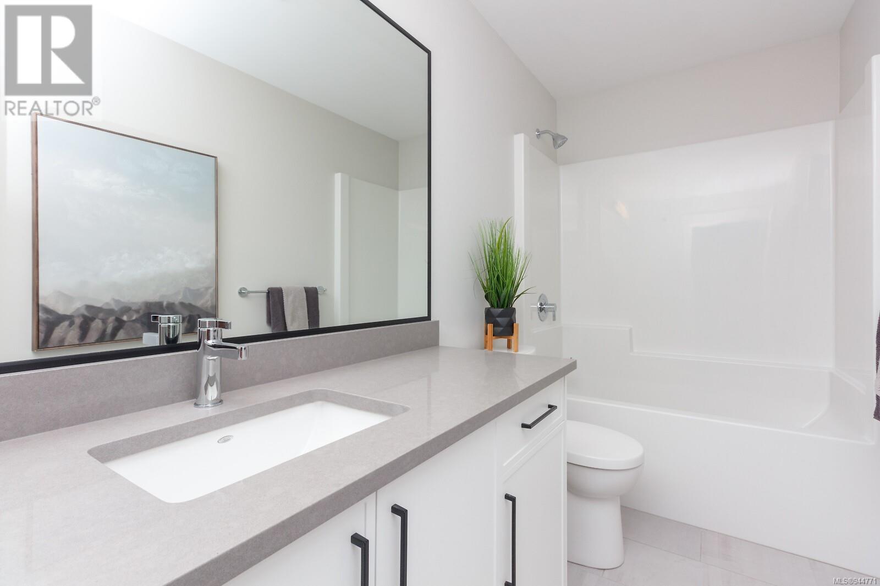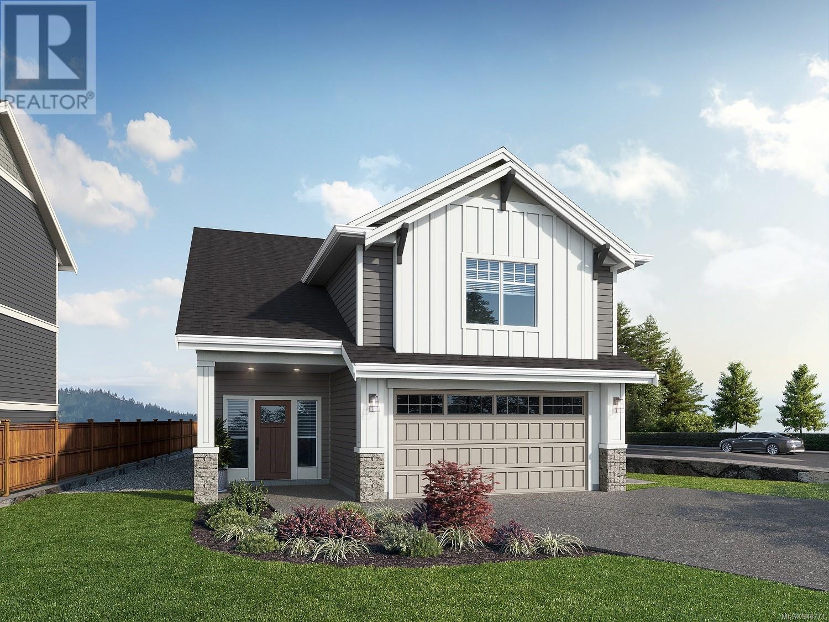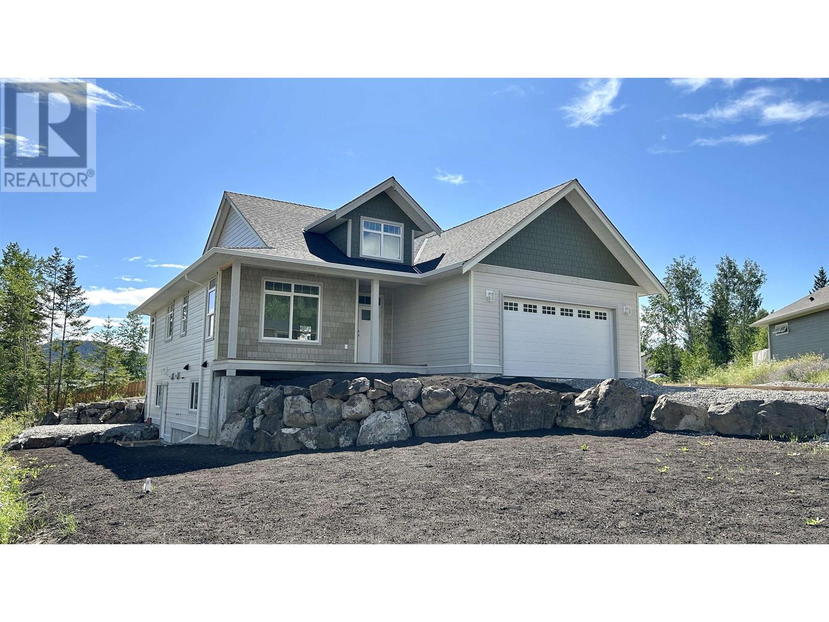REQUEST DETAILS
Description
The Highland Plan - Convenience and comfort come to mind with this nearly 2700 sq ft home with 4 beds 4 baths and den, with and a legal one bed suite mortgage helper with separate hydro, laundry, & entrance above the garage. Efficient ''mini-split'' system, paired w/ a natural gas fireplace with blower fan for heating and cooling in the main. These homes are Built Green. Open concept with kitchen, dining, living rooms. The kitchen is equipped with a premium/upgraded stainless steel appliance package, full upper cabinets, and breakfast bar. Upgraded engineered hardwood flooring in main. Dining room opens to the rear patio w/ gas BBQ outlet for convenient hosting while set above the property behind to take in the outlooks. Smart Home Package Installed. Landscaping & irrigation. Roller Blinds throughout main and suite. Tankless HW w/ recirq. Photos and virtual tour not of exact home, but one of similar construction.
General Info
Amenities/Features
Similar Properties



