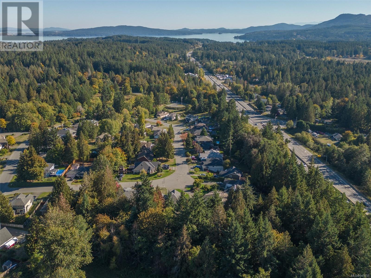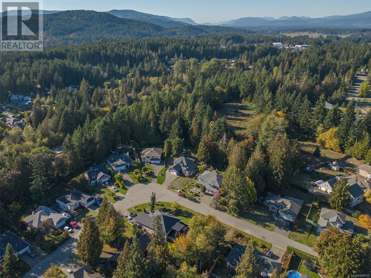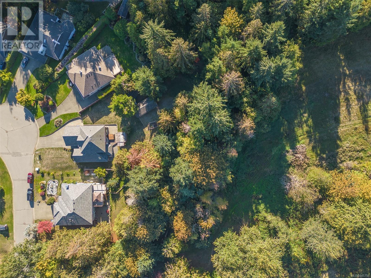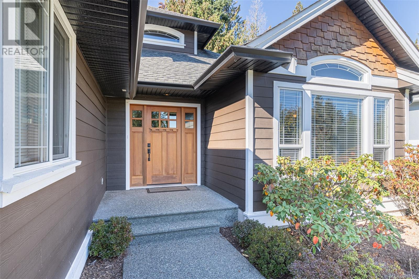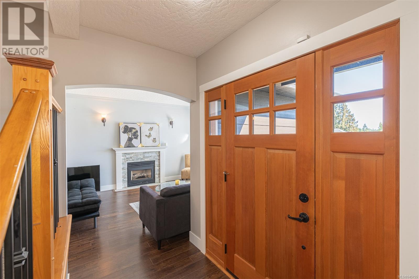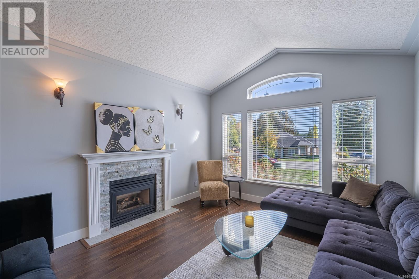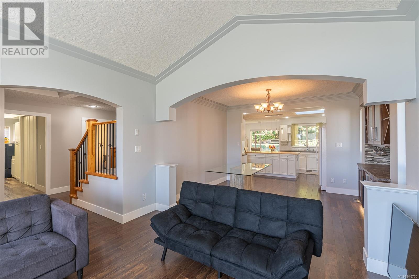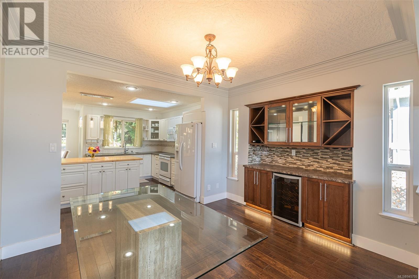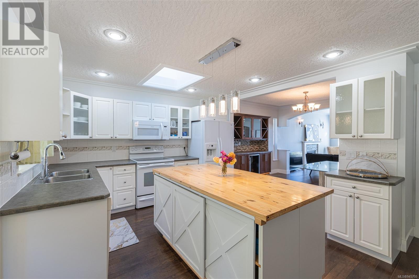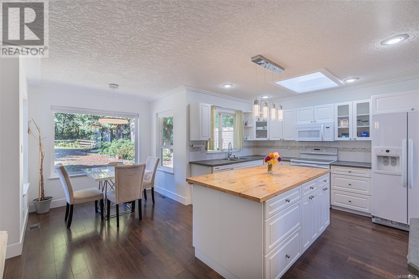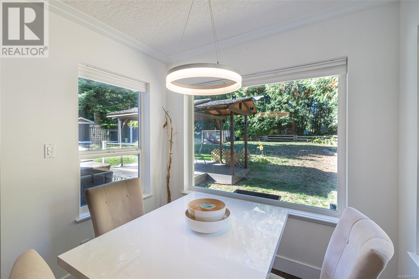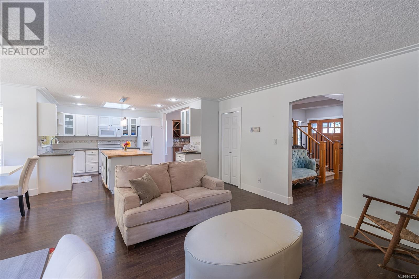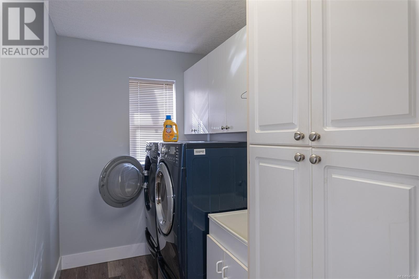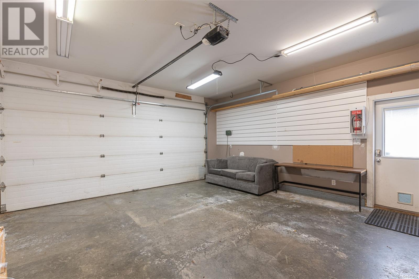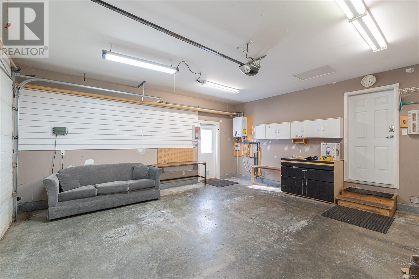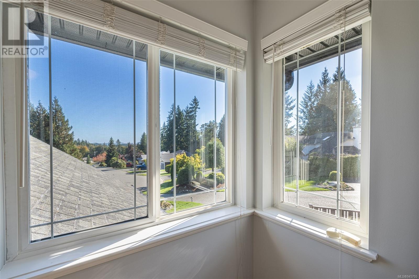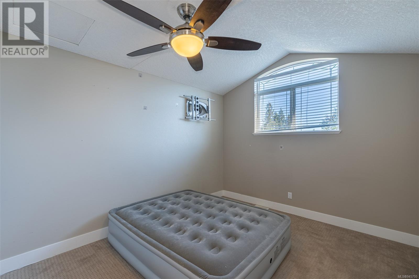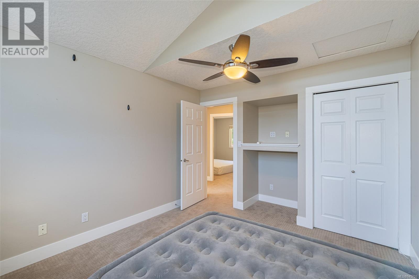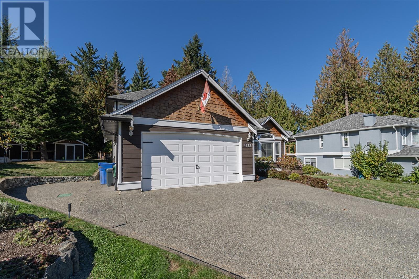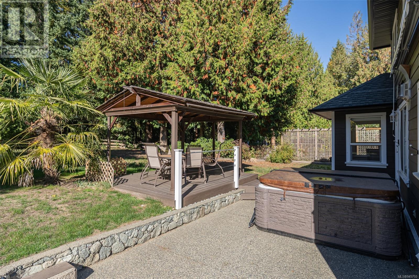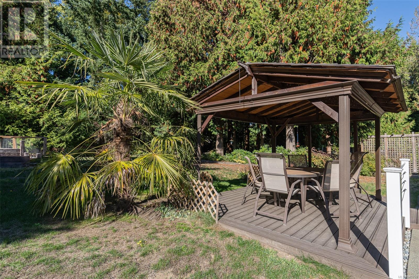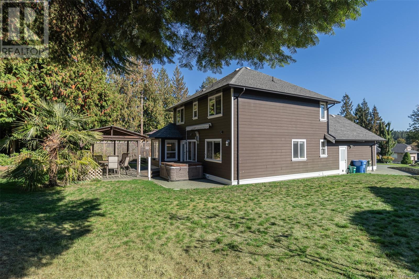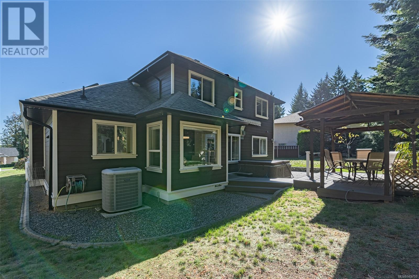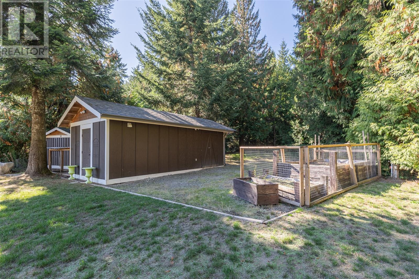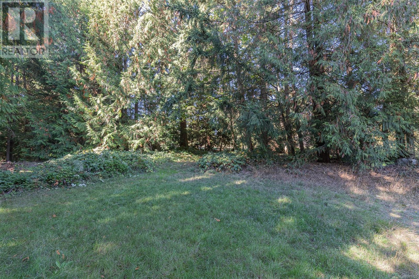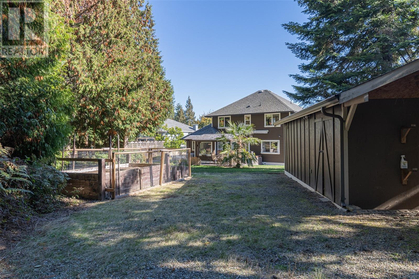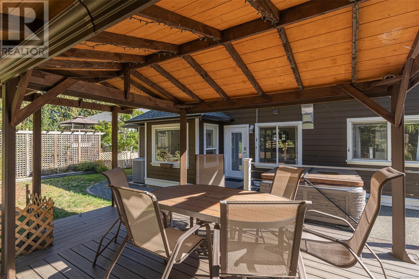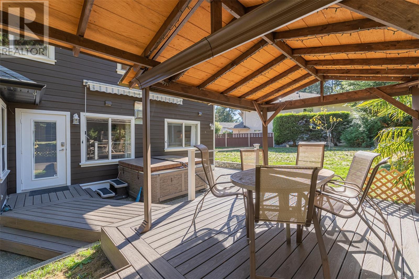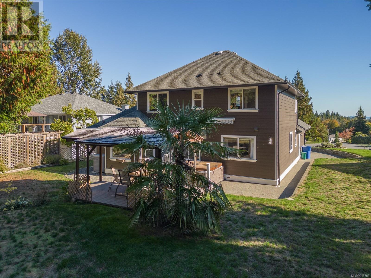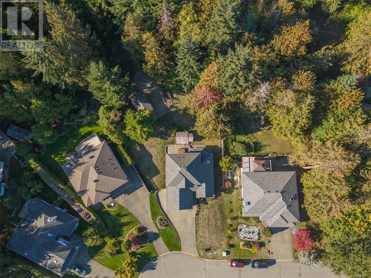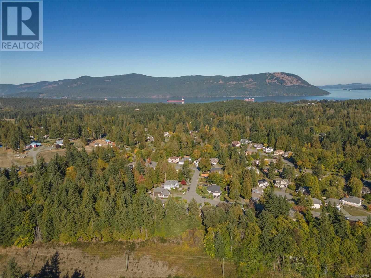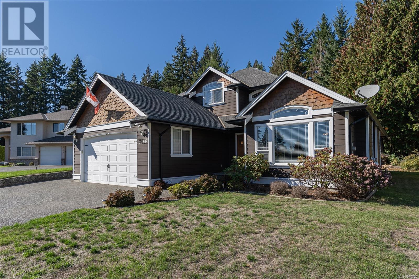REQUEST DETAILS
Description
CALL 250-386-8181. Welcome to this gorgeous 4 Bed plus Den 3 bath home on .24 acre private treed lot.Upon entering the spacious driveway you attractive covered entry leads to a sunlit foyer and a magical tour of this exquisite home.The wooden door and staircase showcase this bright entry with room to great your guests.The vaulted living room with large windows and lovely fireplace , arched entry into the large dining room with Built in storage and wine fridge. The great room is the hub of the home, featuring a dream kitchen with Bakers Island with pendant lighting, large skylight and breakfast nook with surrounding windows overlooking the amazing back yard. Adjacent is the family room with cozy fireplace and built in with french doors to bring the outdoors in.Wow this large main floor primary bedroom offers walk in closet and spa like bath. Convenient laundry also on the main! The upper level offer 3 bedrooms plus a bonus room, a lot has been packed into this Dynamic floor plan. Enjoy the outdoor area with covered deck , fire pit, hot tub area , storage sheds and beautiful seating areas to take in those family gatherings!
General Info
Amenities/Features
Similar Properties



