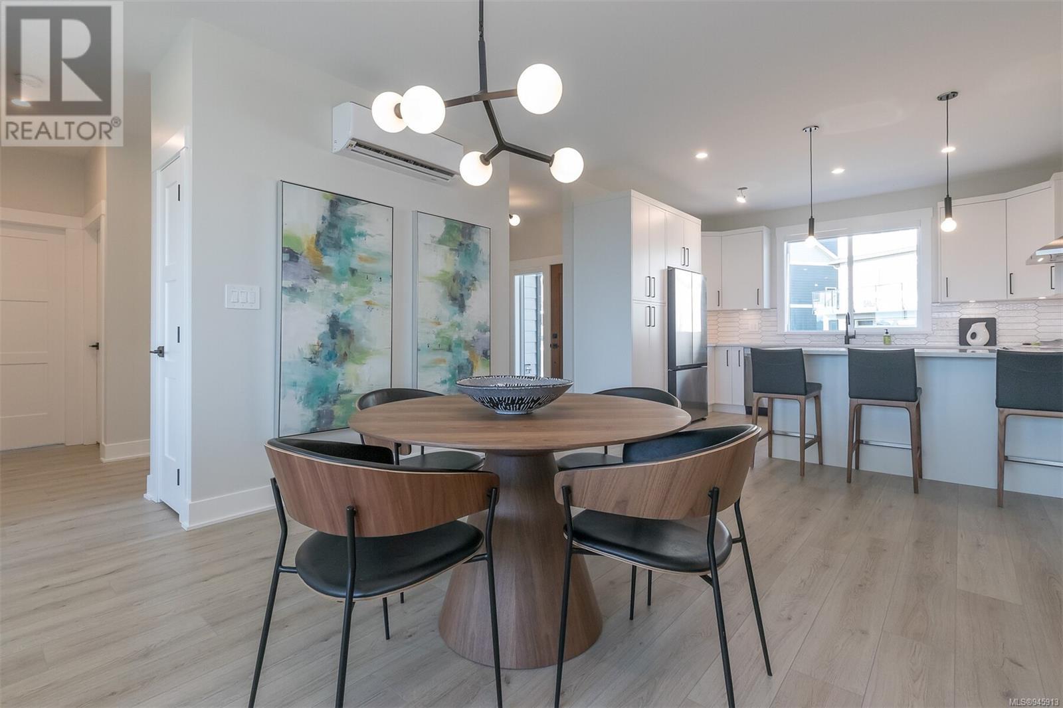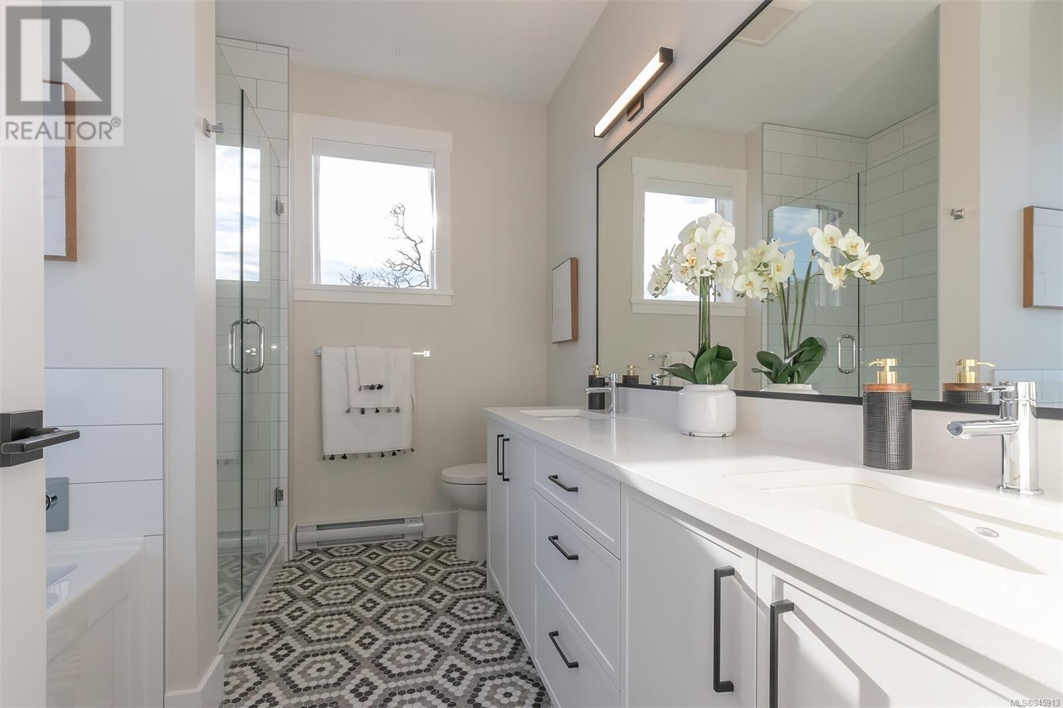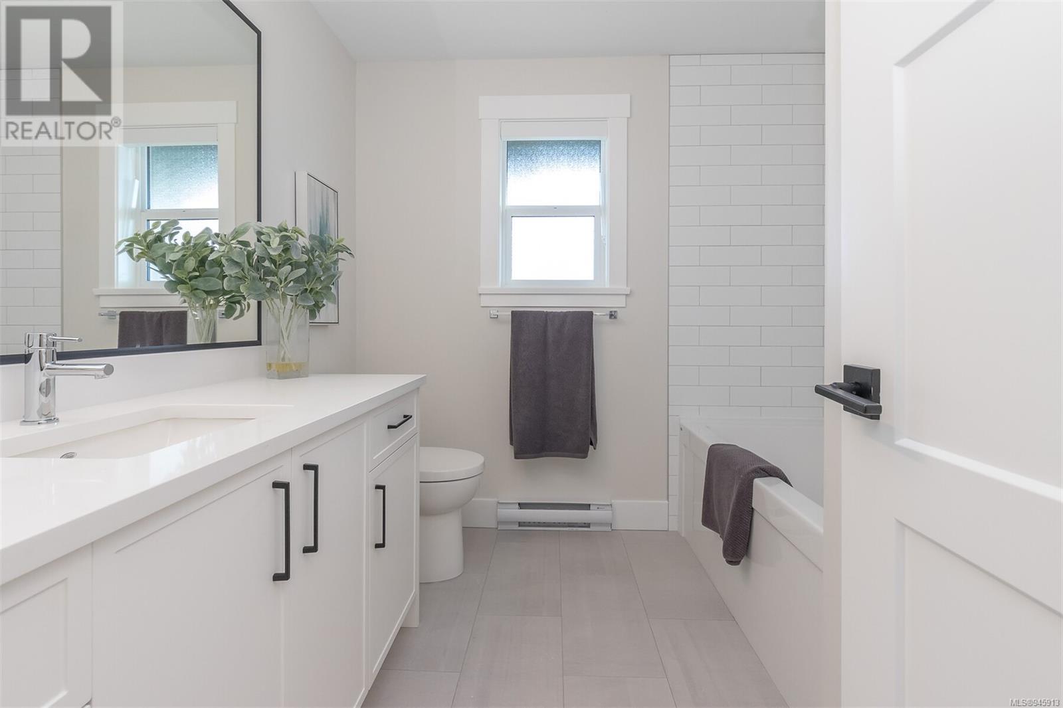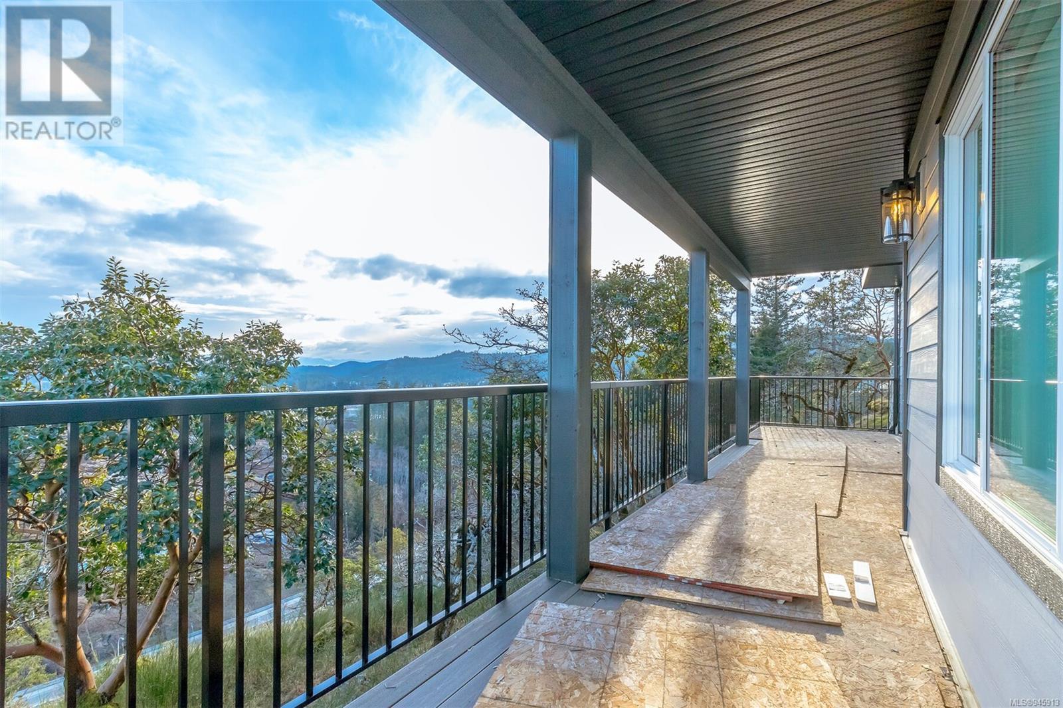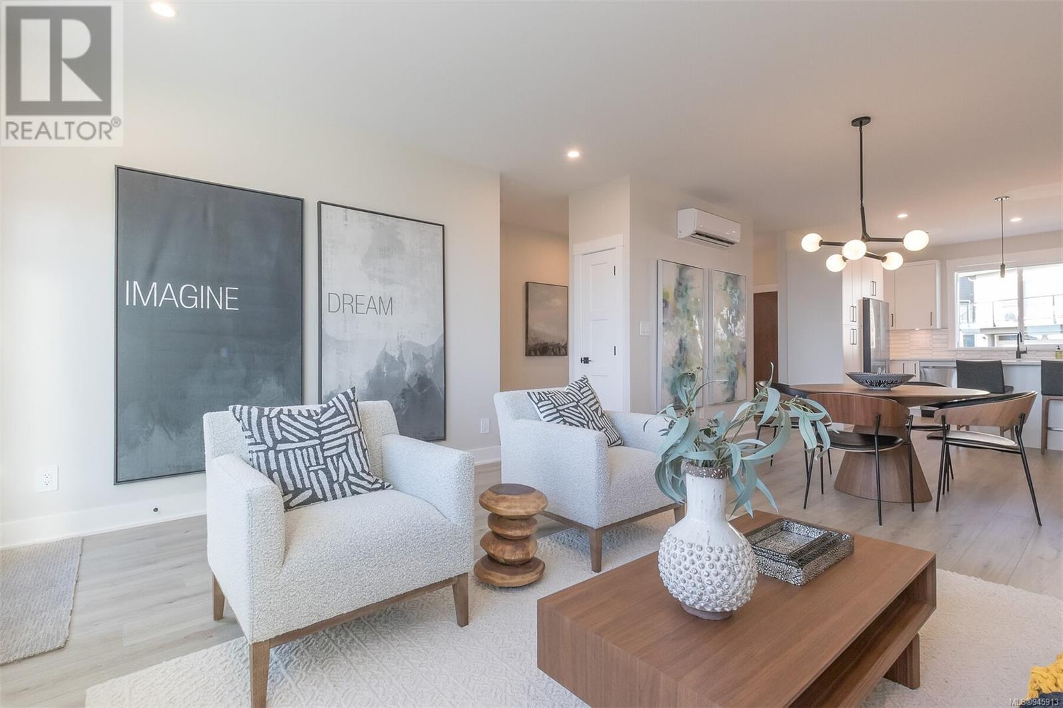REQUEST DETAILS
Description
AMAZING VIEWS, MOVE IN READY - Welcome to Obsidian Townhomes! This rarely found collection of just 7 townhomes is designed to take in the views and with both families and empty nesters in mind. This approx 2250 fin sq ft unit features a road level entry PRIMARY ON MAIN with 5 pce ensuite and walk in closet, double garage, 1/2 bath, den, dedicated laundry/mud room. The kitchen has stainless appliances, breakfast bar, and pantry. Open dining and living area with access to the over 30 ft wide deck with gas bbq outlet to take in the amazing outlooks. The lower level has 2 more bedrooms, full bath, and a bonus media room with patio and rear yard access. Storage area and crawl space. Dual head ductless heat pump system paired with baseboard heat for efficient heating and air conditioning. Built Green. ON demand hot water w/ recirc. Roller shade blinds. Landscaping w/ irrigation. New home warranty. Price Plus GST.
General Info
Amenities/Features
Similar Properties






