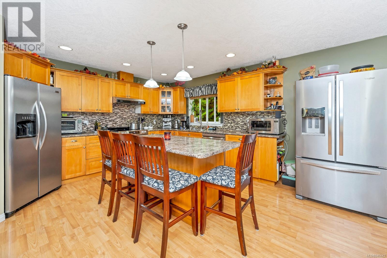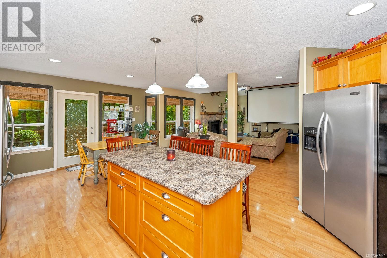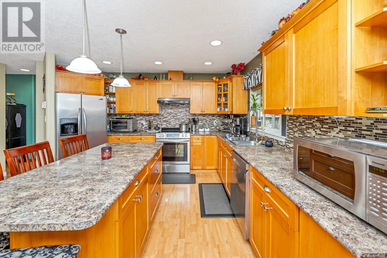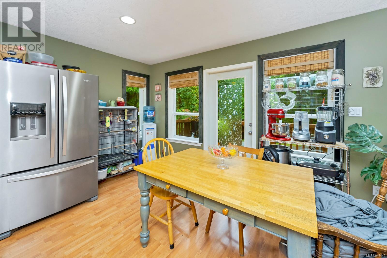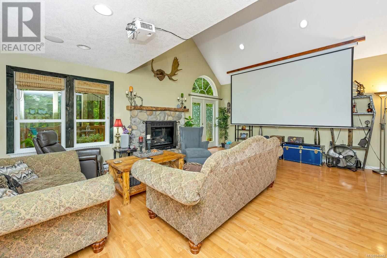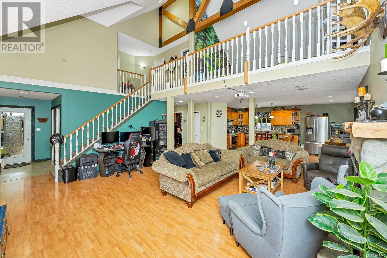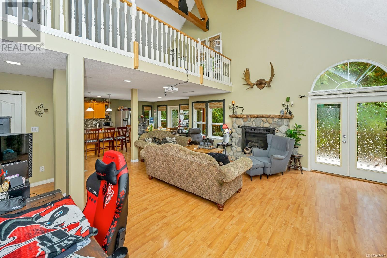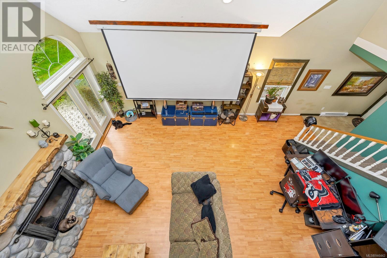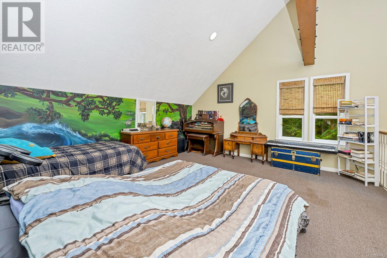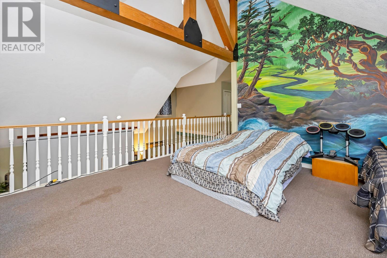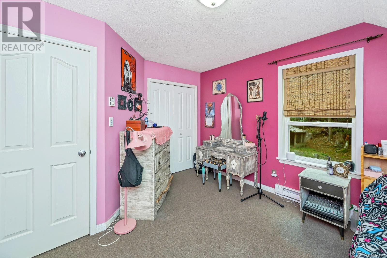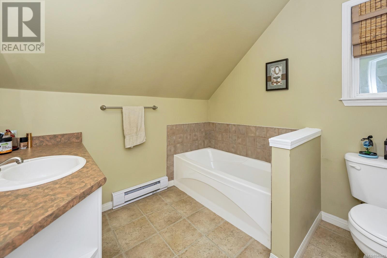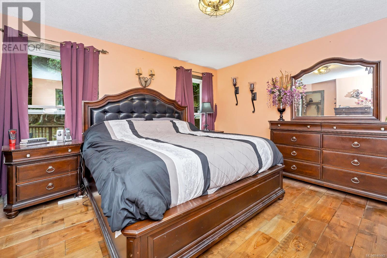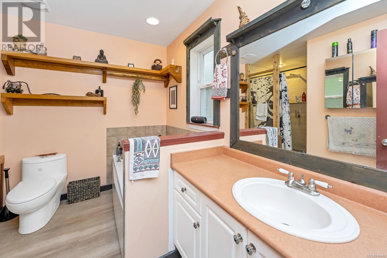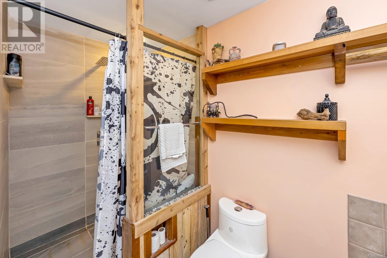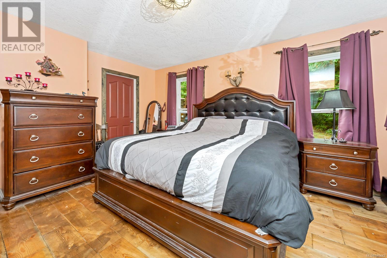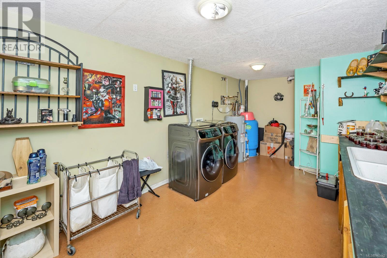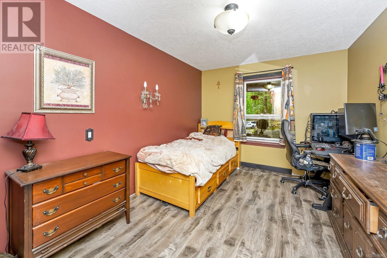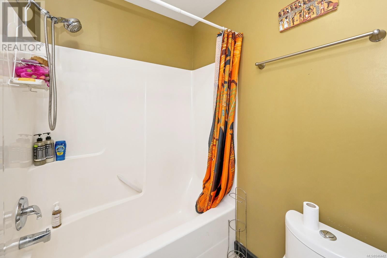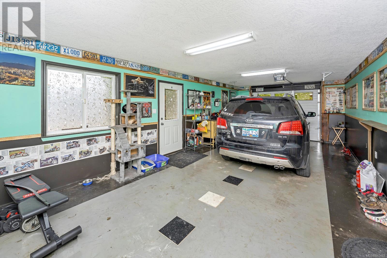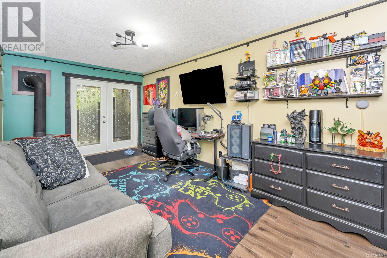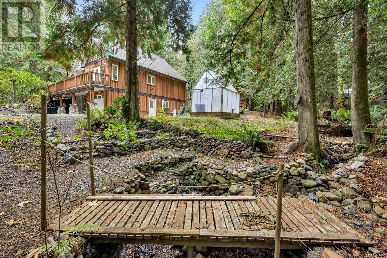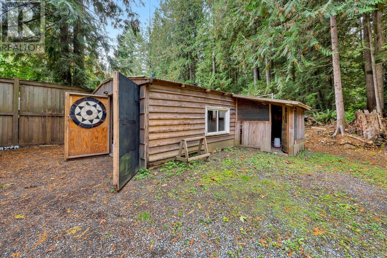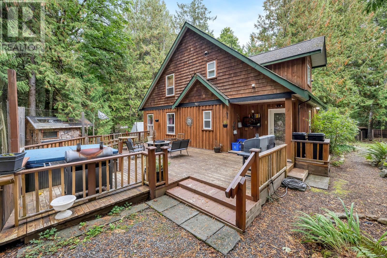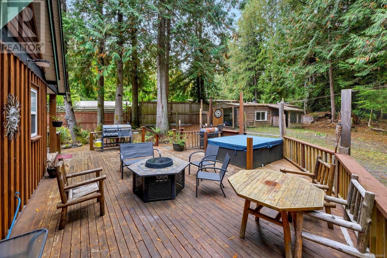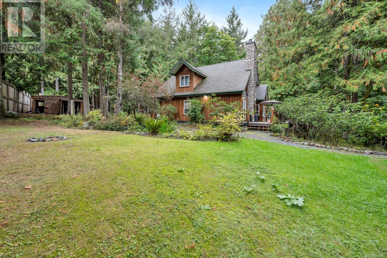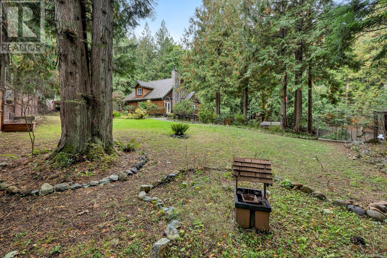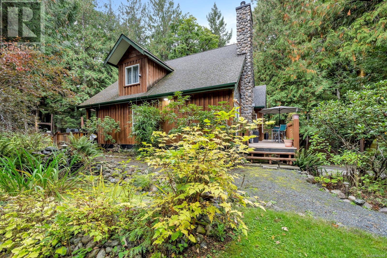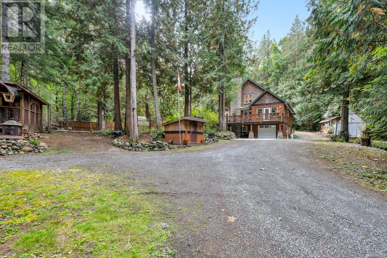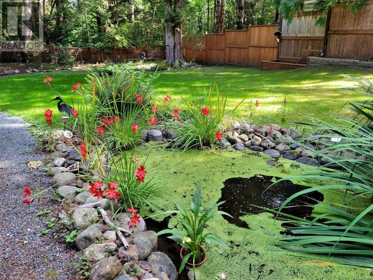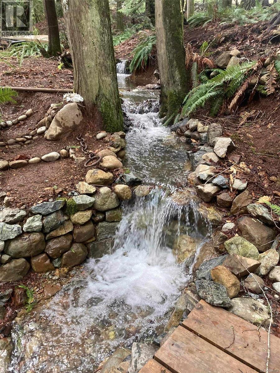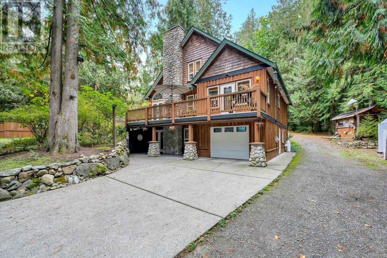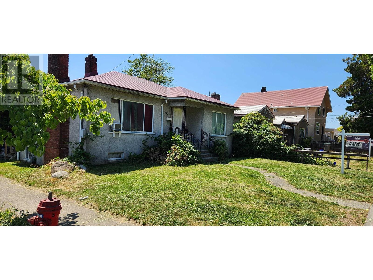REQUEST DETAILS
Description
Nestled on a sprawling 1-acre lot, with lush gardens surrounding a picturesque pond with Arius Creek running through providing several beautiful waterfalls. This stunning home has ample space both inside and out including RV/boat parking, several outbuildings and a shop with a wood stove plus the lower level is plumbed & wired for a suite. Step inside to find a spacious open-concept living area with vaulted ceilings, perfect for hosting gatherings. The deck off the wraps around the home to a beautiful patio that???s ideal for summer BBQs. The main level boasts a primary bedroom with separate shower and soaker tub, ensuring ultimate relaxation. Upstairs, you'll find a second bedroom, family room, bathroom and a small den/office space. The bottom floor features an additional bedroom, bathroom and a rec room making it a perfect, separated living space. Only a short drive from town this property truly offers the best of both worlds. Don't miss the opportunity to make this your dream home!
General Info
Amenities/Features
Similar Properties



