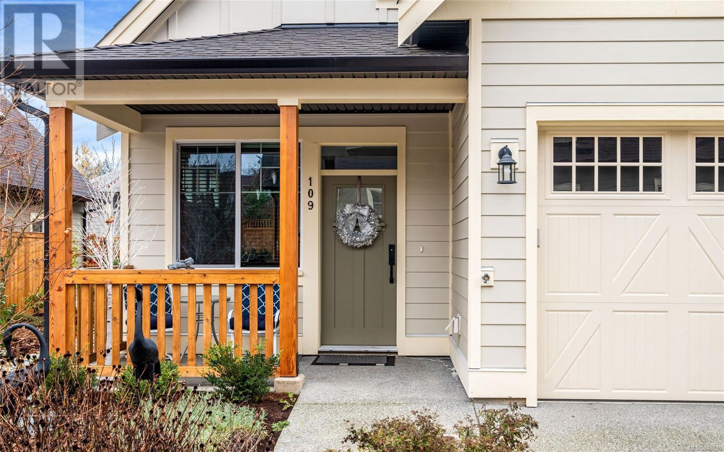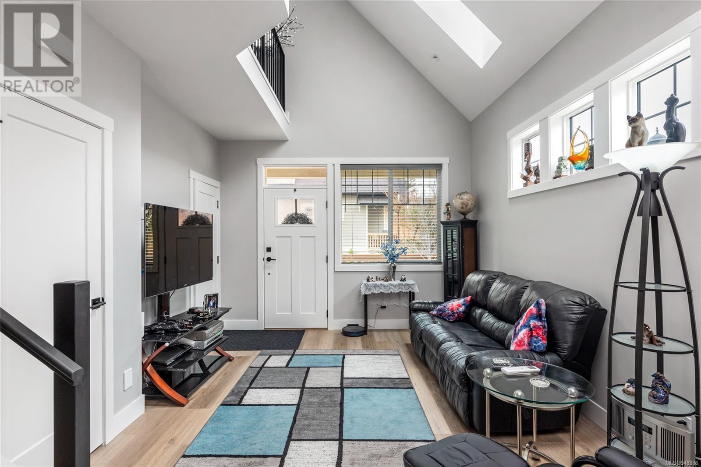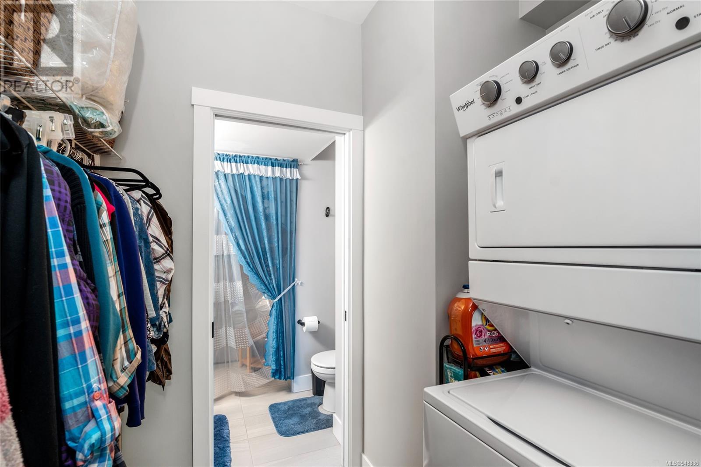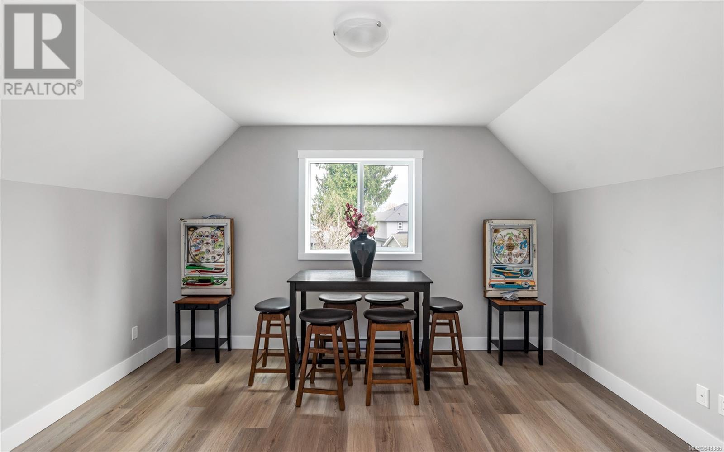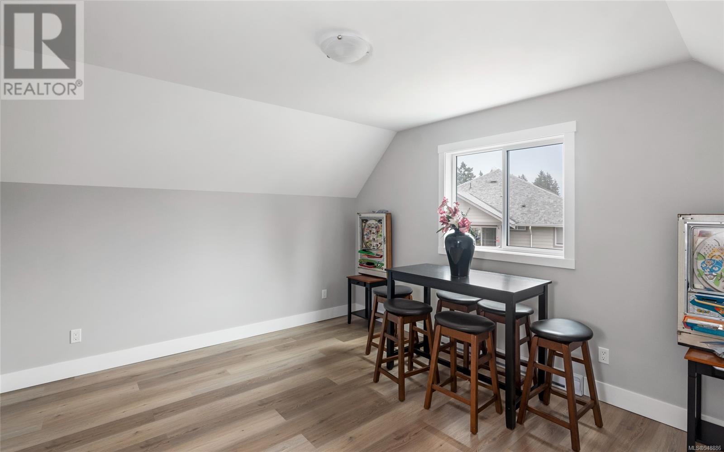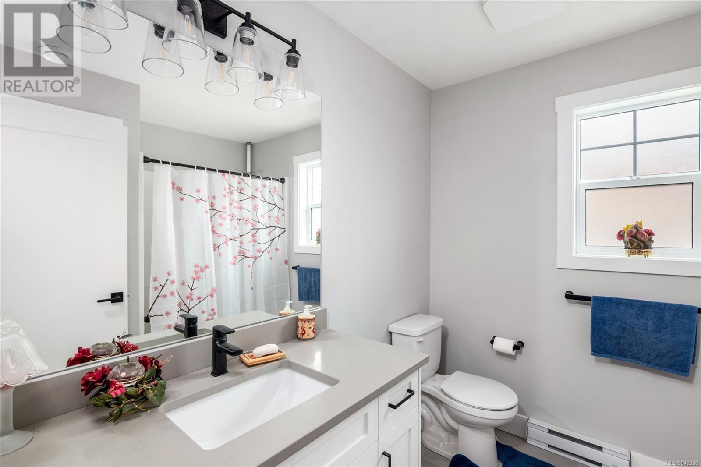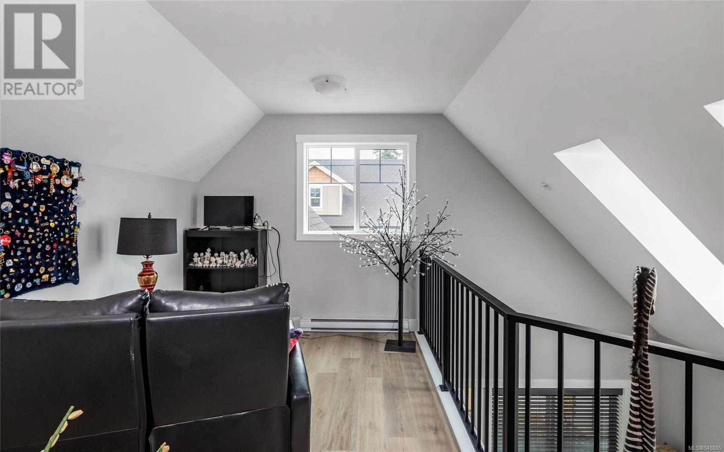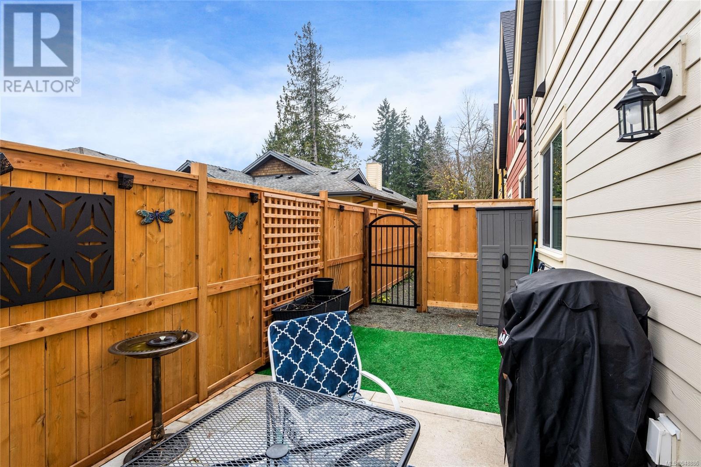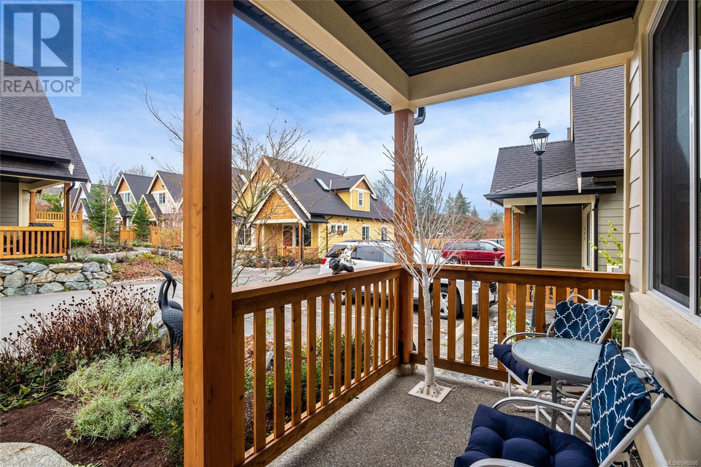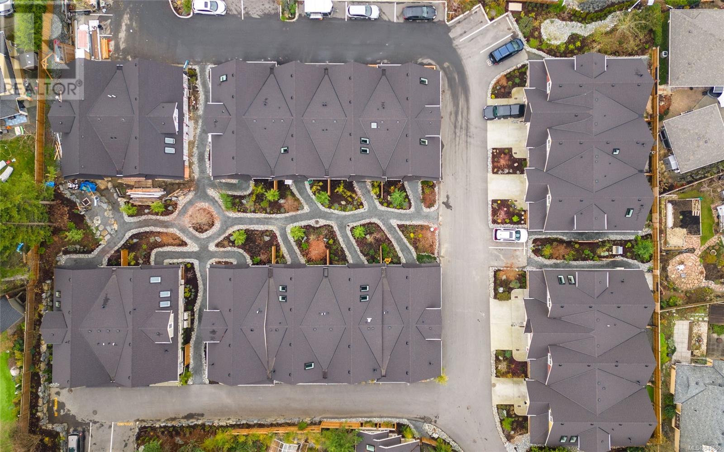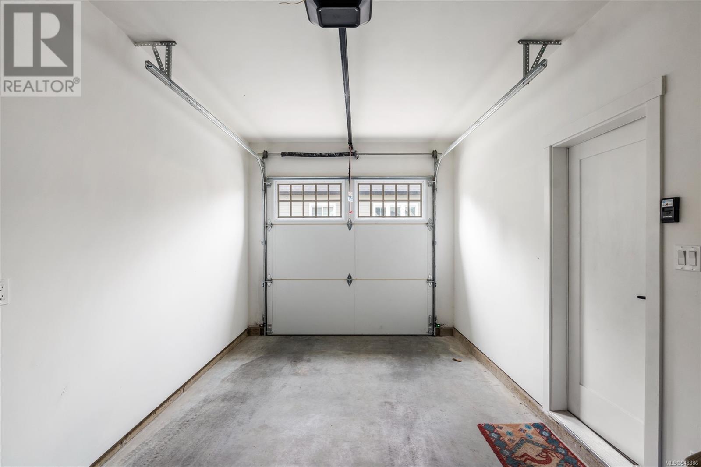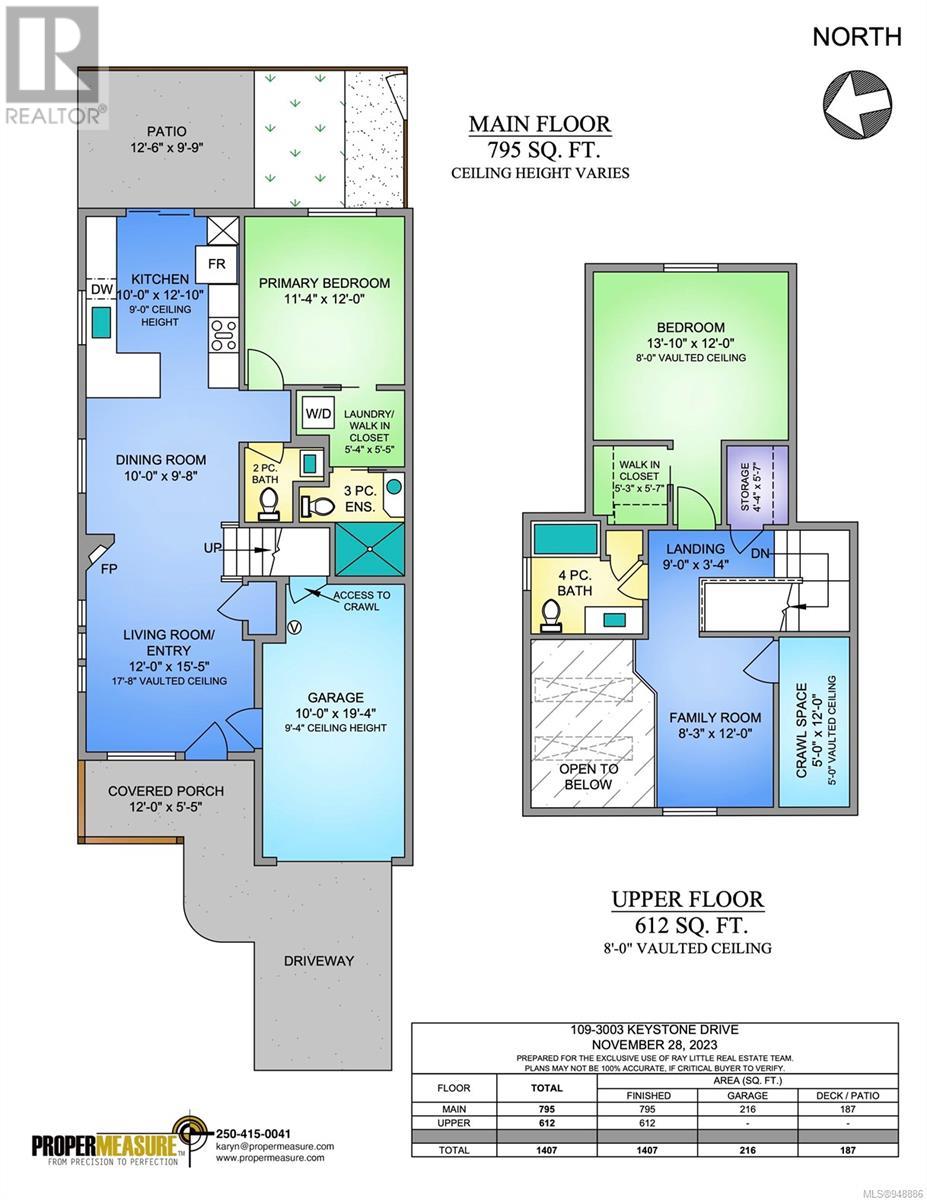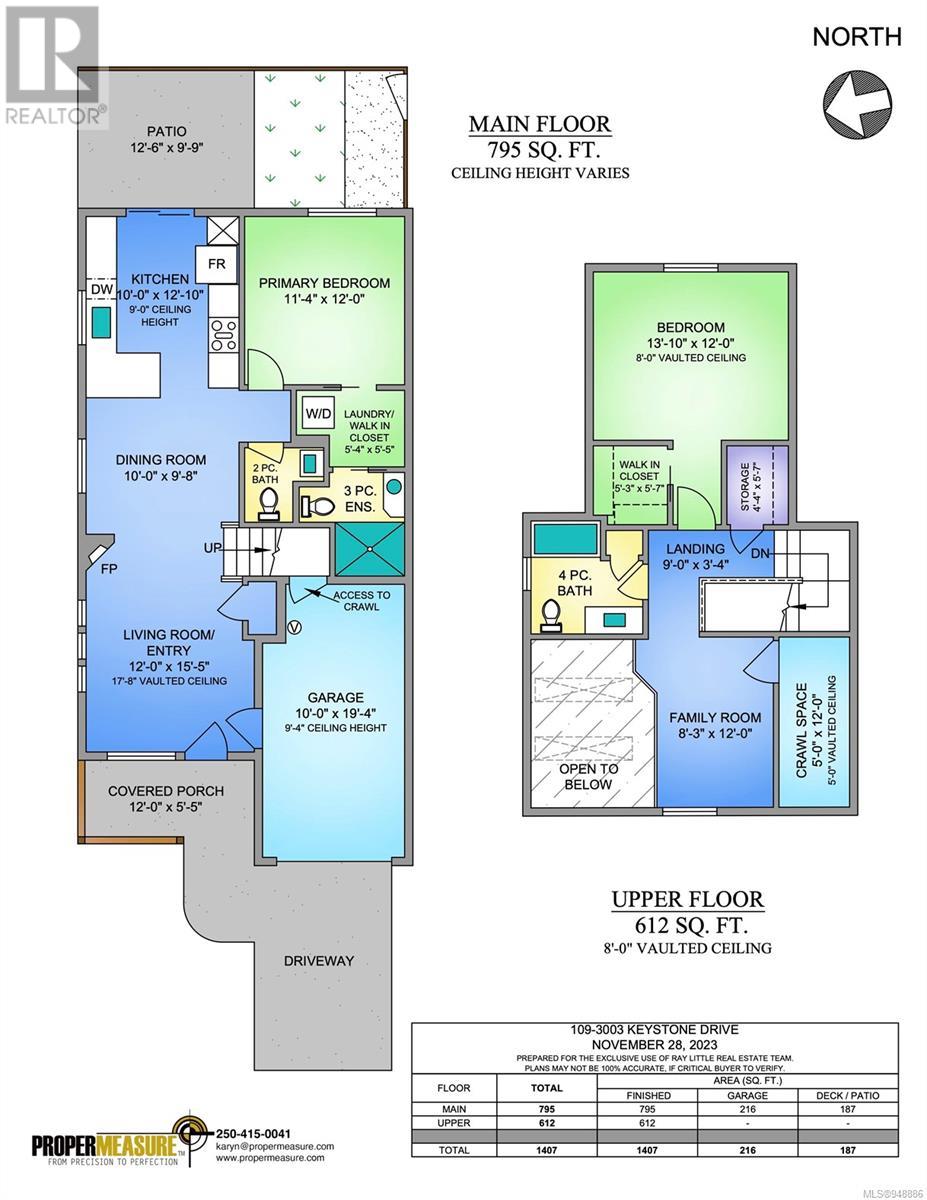REQUEST DETAILS
Description
Welcome to the Cottages at Stonehaven offering easy care living and quick access to all your daily amenities with low monthly strata fees & no age restrictions. Built in 2022 this spacious 1407 sq.ft. inviting end unit offers an abundance of natural light with 17 foot vaulted ceilings in the open concept main living space & additional windows in the dining area & stunning kitchen with access to the pet friendly backyard. The main floor features a convenient half bath, a primary bedroom with walk-in closet, laundry & ensuite with a sleek no step shower. Upstairs you???ll find a generous sized guest bedroom with walk-in closet, a 4pc guest bath & a family room with added storage. Additional features include a single car garage, a crawlspace for additional storage and 9 years of home warranty remaining. The home owner also chose some delightful upgraded features including a gas fireplace, gas dryer, ductless heatpump on the main floor, accessible tile shower, and upgraded flooring.
General Info
Amenities/Features
Similar Properties




