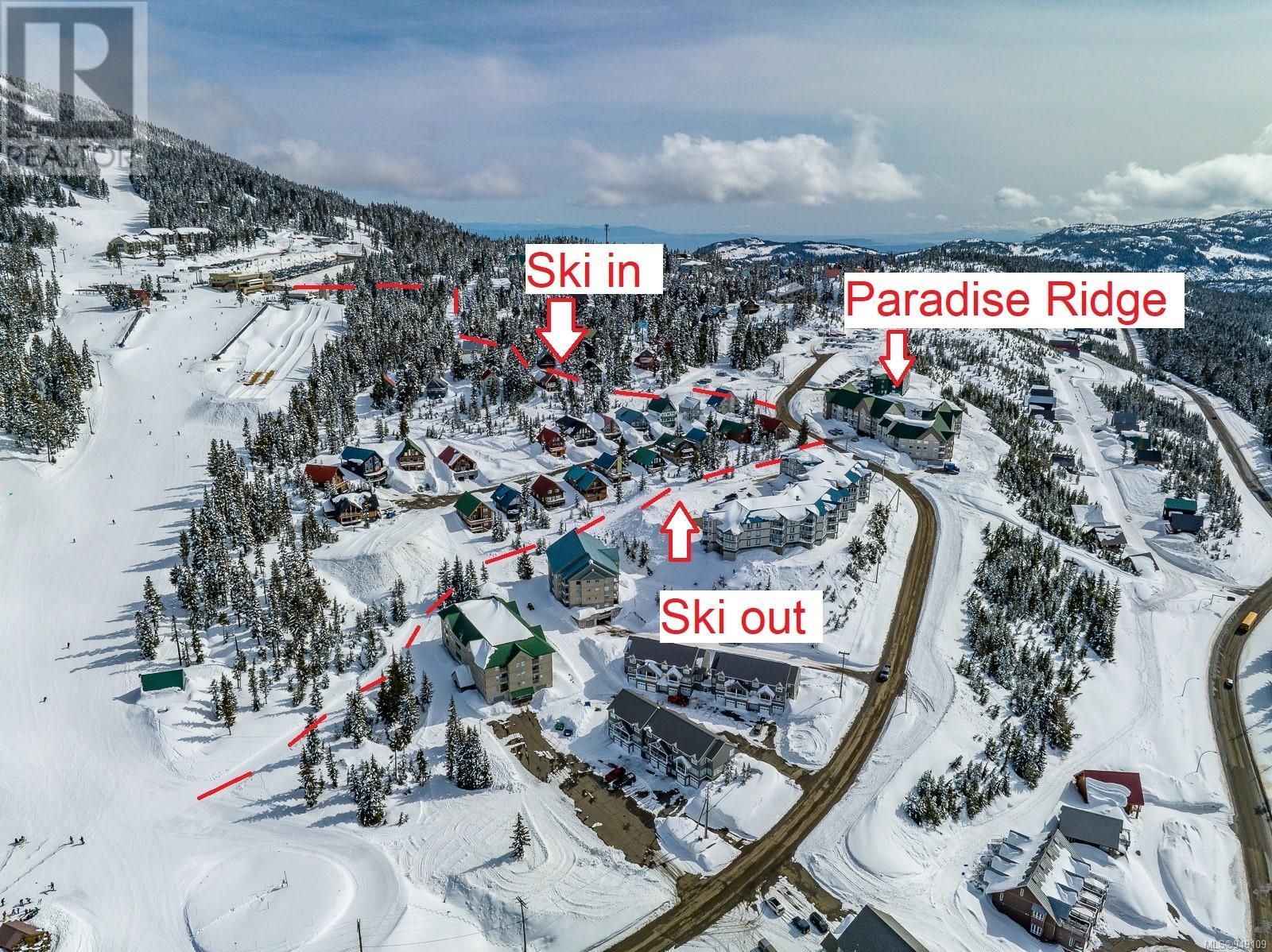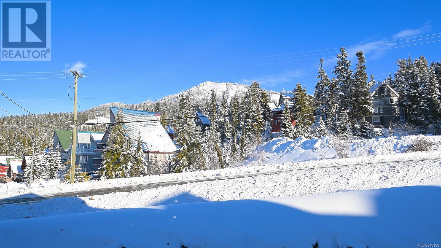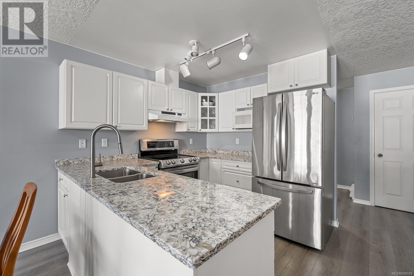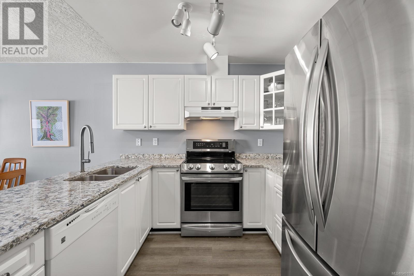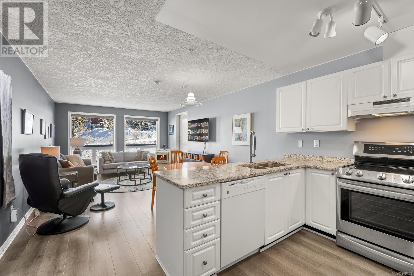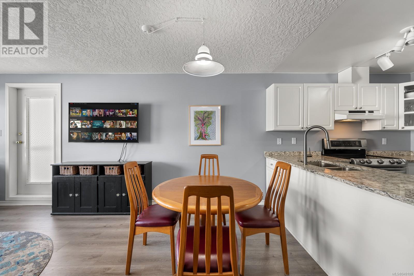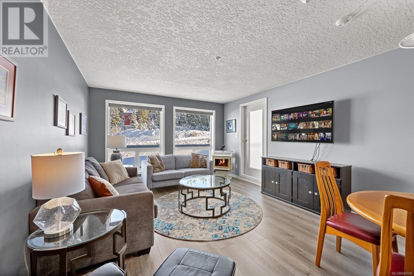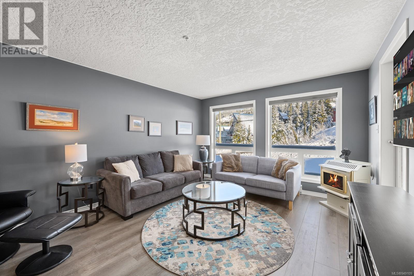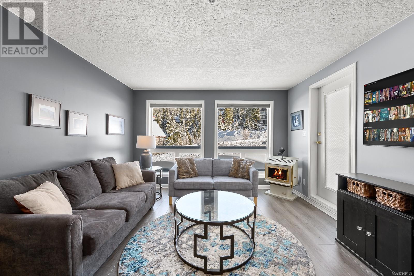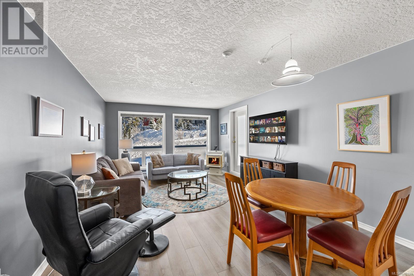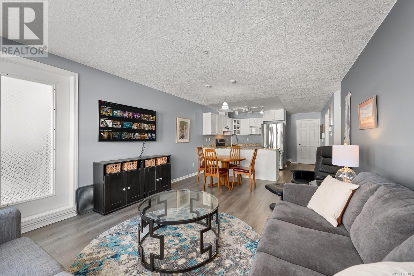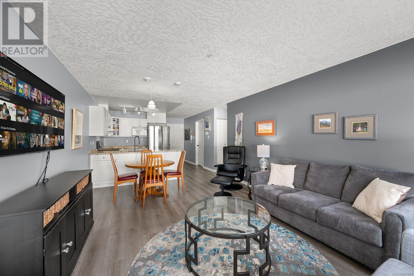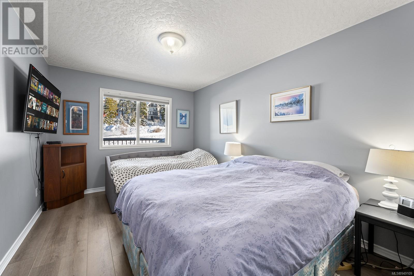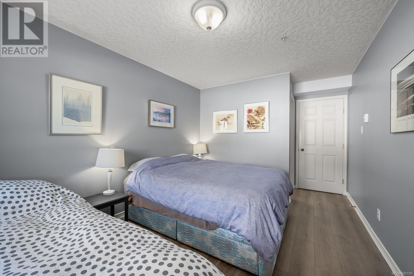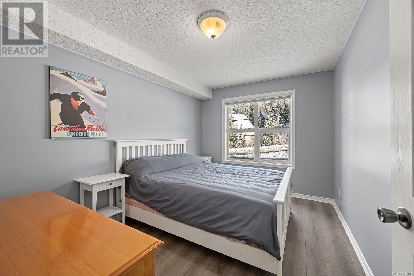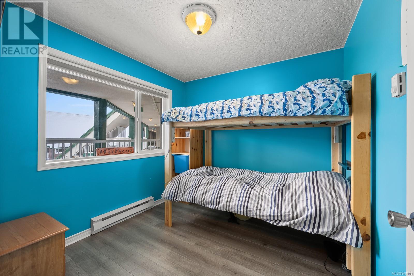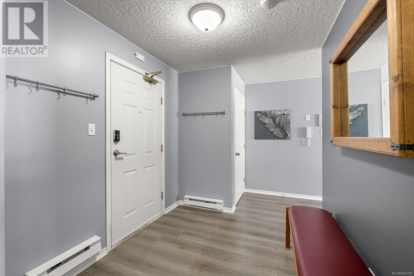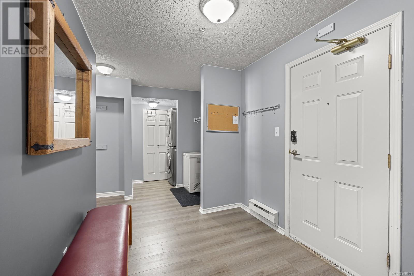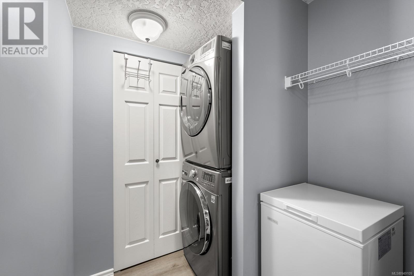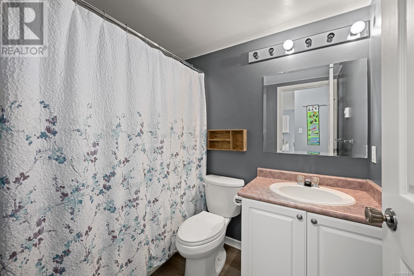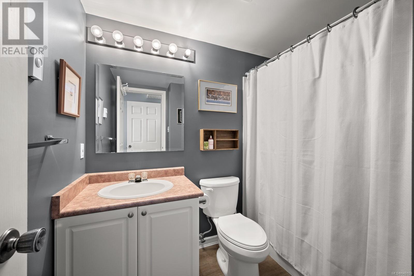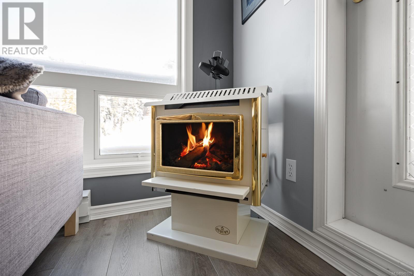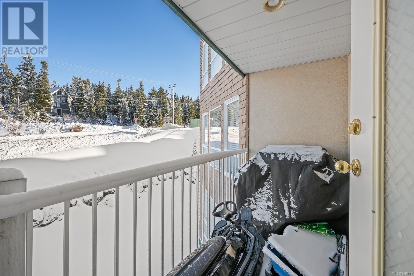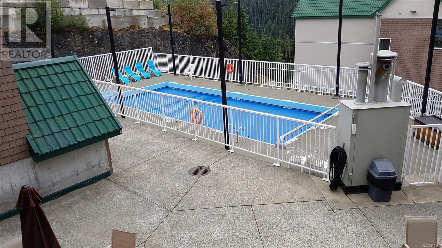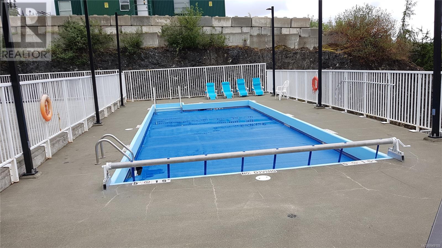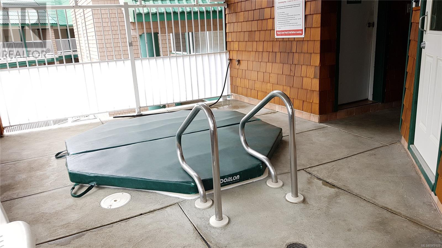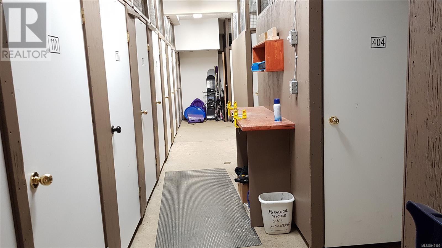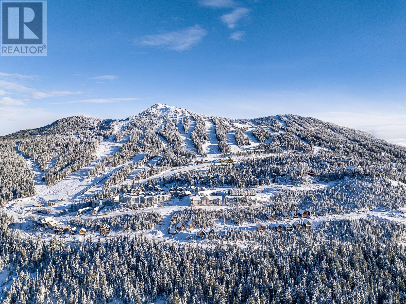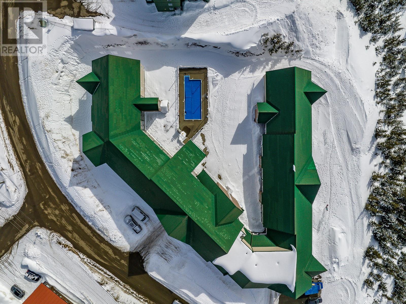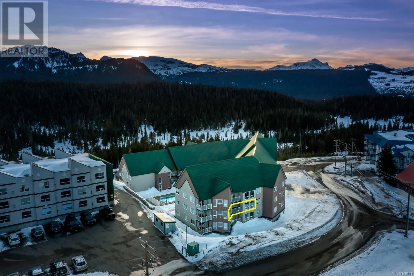REQUEST DETAILS
Description
SPACIOUS LAYOUT with modern renovations in this 4th floor family sized condo in Paradise Ridge. The 3-bedroom, freehold titled suite has views of the ski runs and is one floor up from the heated pool and hot tub area. Updates include: laminate flooring, quartz countertops, blinds, paint and stainless steel appliances. The primary bedroom is tucked away from the rest of the unit and offers a 4 piece ensuite. The open concept main area has a large kitchen, dining room and living room with gas fireplace. The two other bedrooms and main bathroom are off the living room, providing a friendly environment for on-mountain living. The entry way has plenty of space for a large group and there is in-suite laundry. A small patio off the living room that can hold a BBQ. The complex has underground parking, an elevator, a ski/snowboard storage room, heated pool & hot tub. It is easily accessible by vehicle and it is centrally located between the Alpine & Nordic lodges and Strathcona Park trail head. Owners can rent it out (daily or monthly) or they can live in the suite year-round. Mount Washington is adding some great amenities to improve the experience for visitors; plus the Strathcona Park is minutes away. No GST on the sale price.
General Info
Similar Properties



