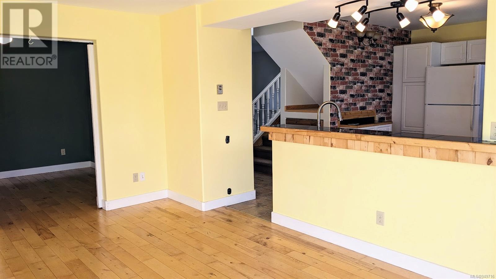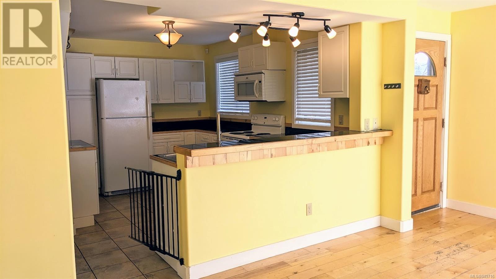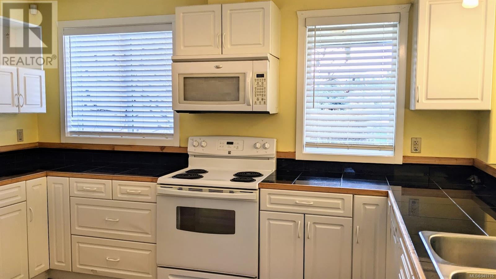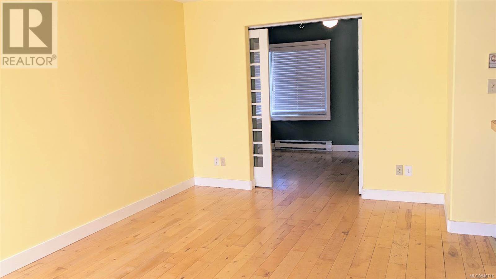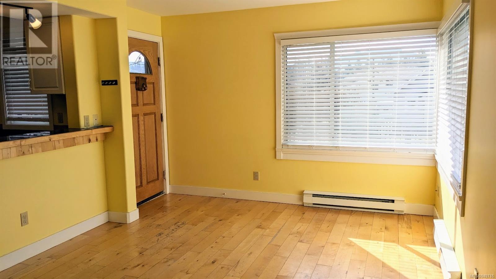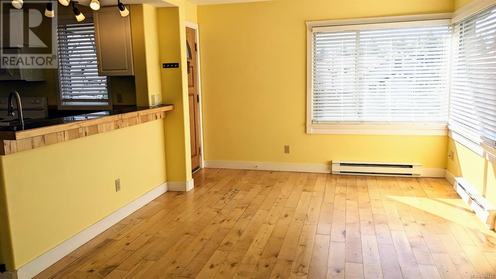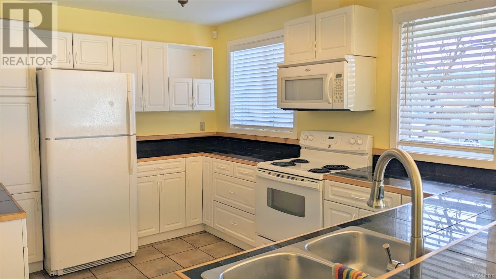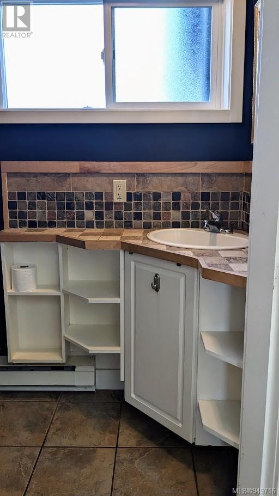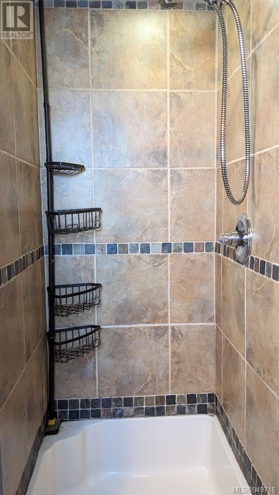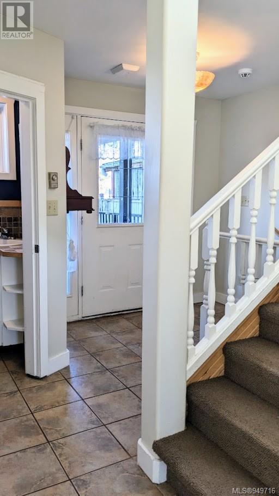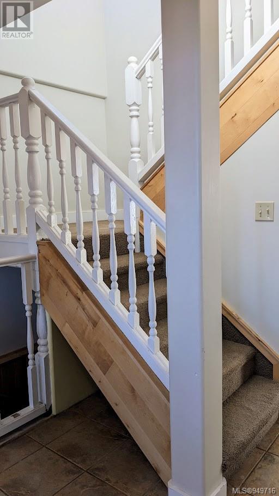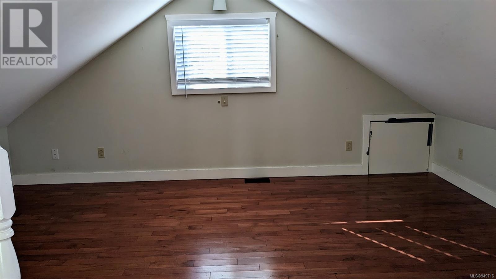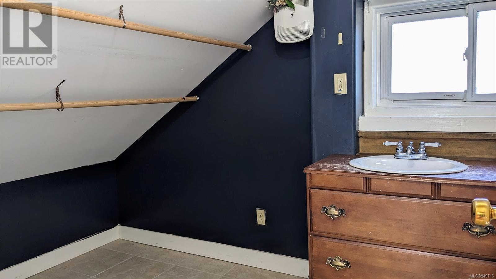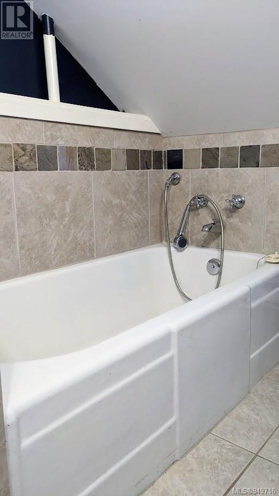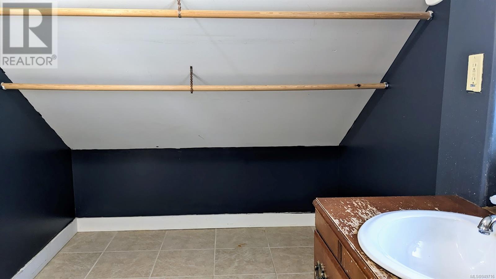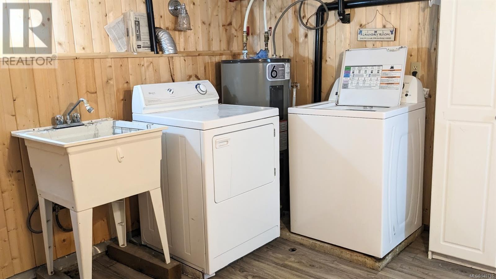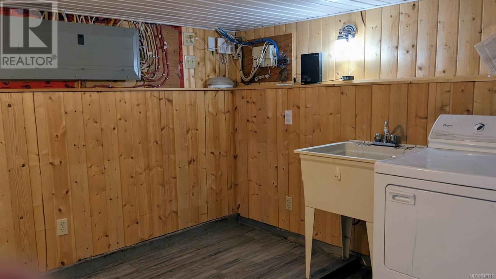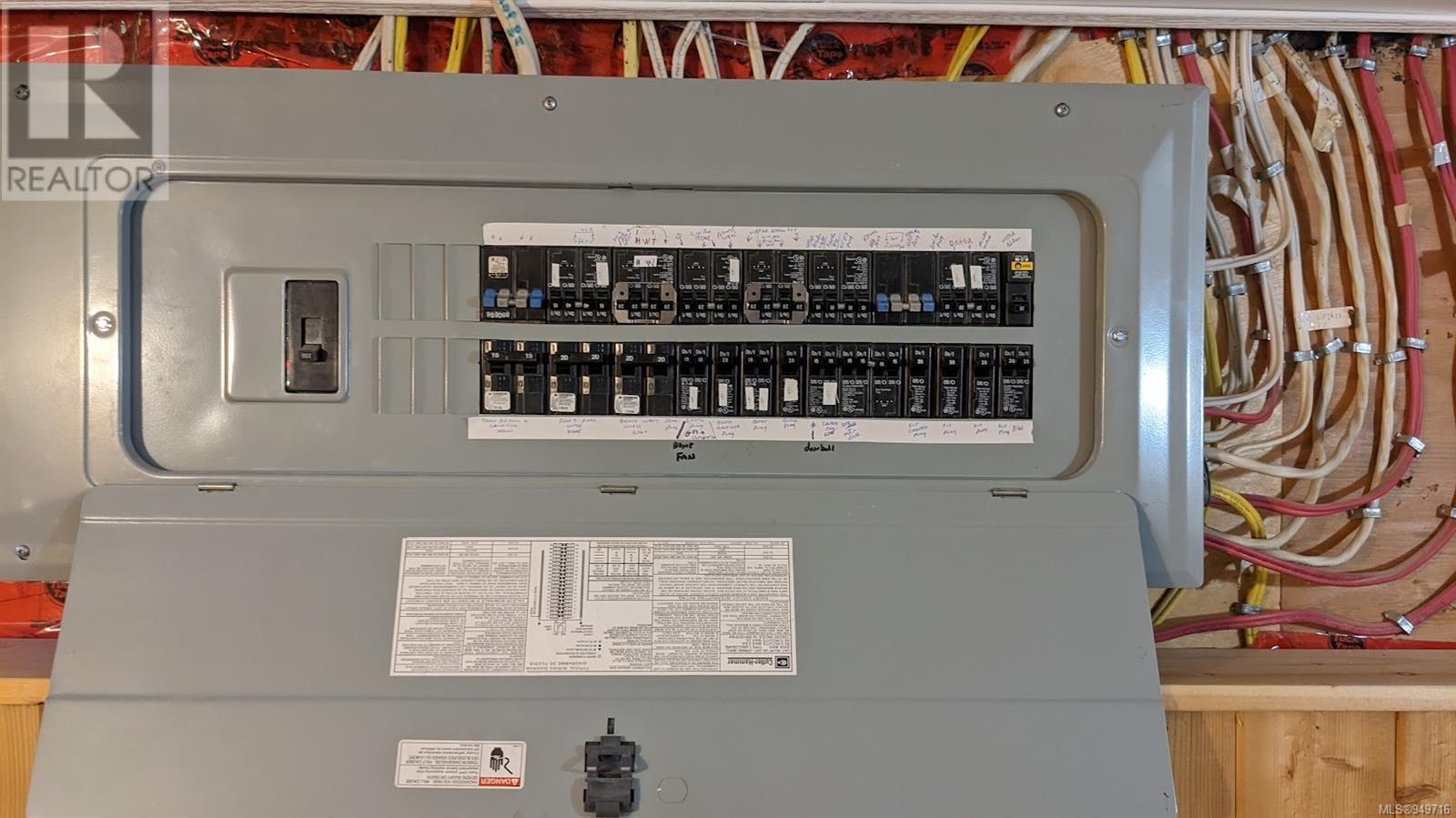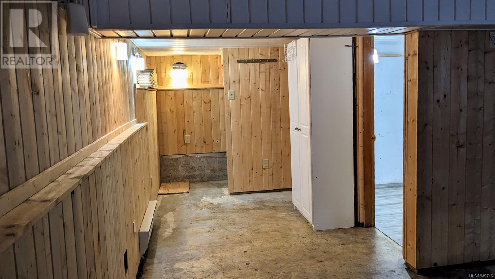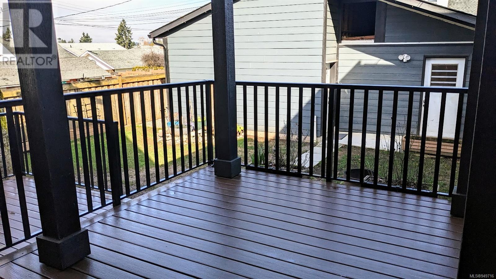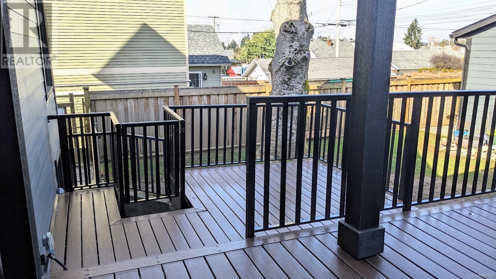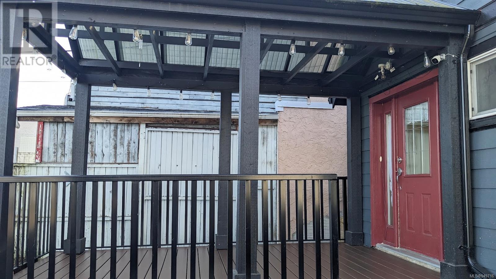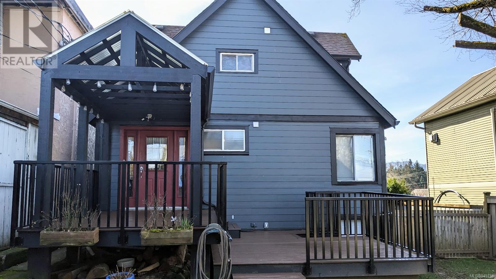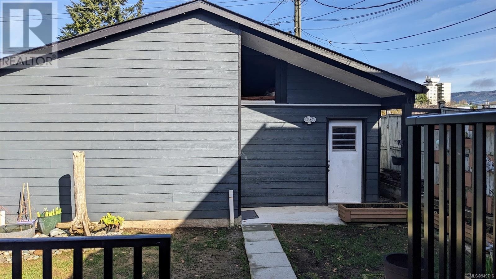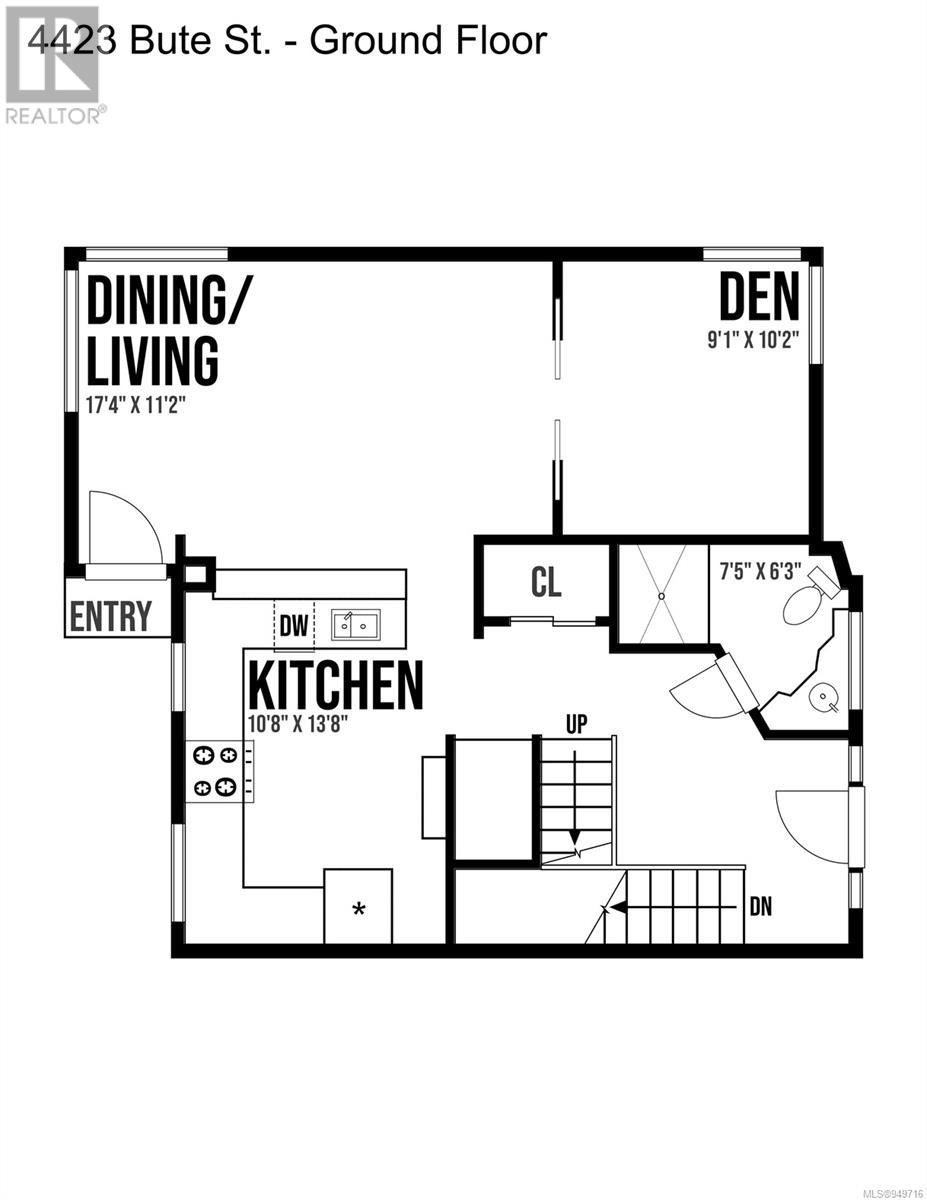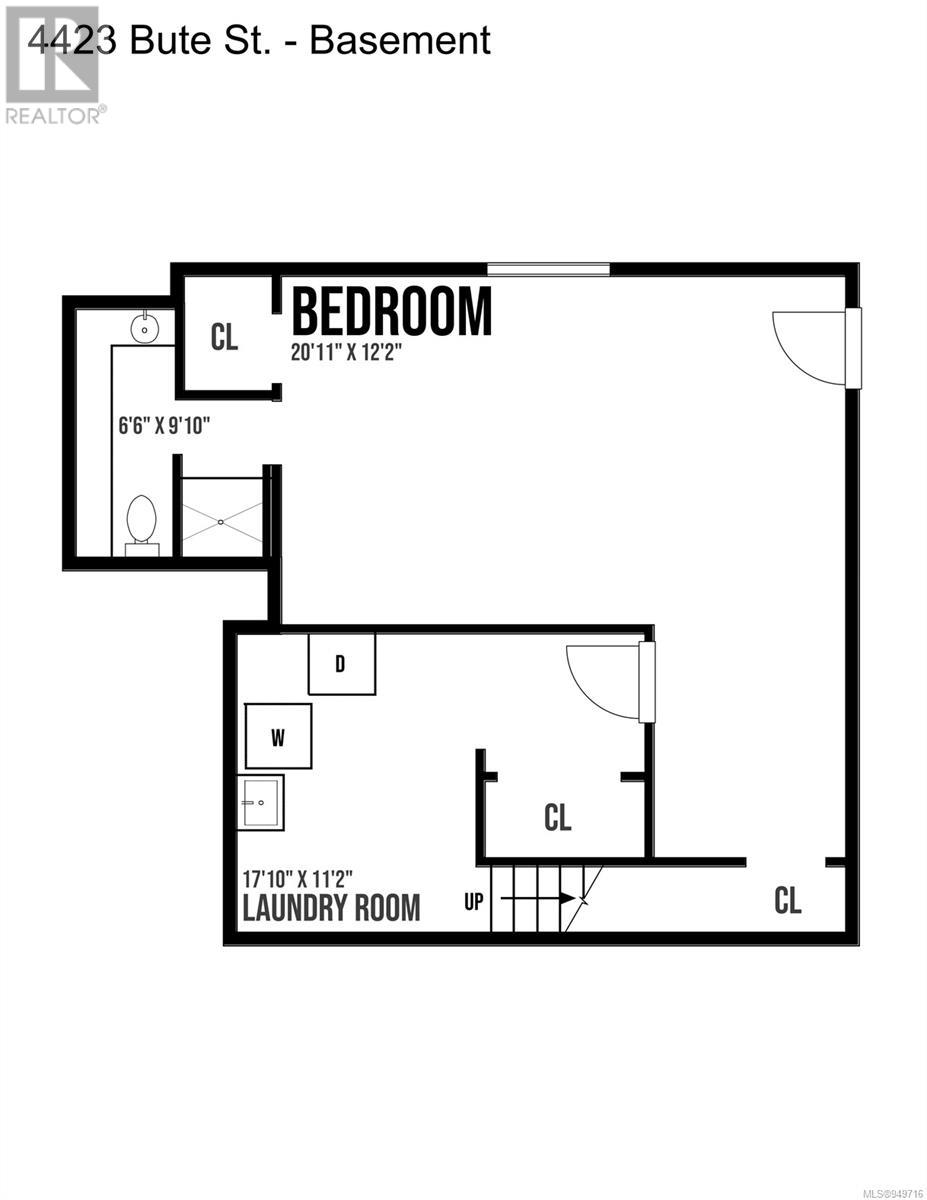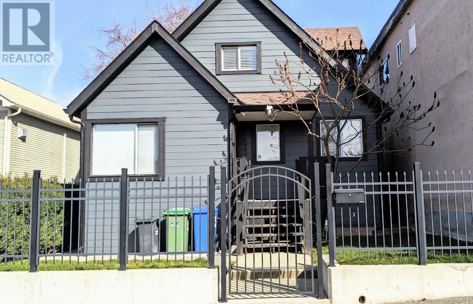REQUEST DETAILS
Description
Quaint 2 bedroom plus den, fully renovated home. Features a 3 piece bathroom on all three levels; two with showers and one with a soaker tub and shower spray. Enter the fully fenced and landscaped front yard and walk up to your welcoming front veranda. Enter onto hardwood floors in your living room/dining room combo that opens into the bright and well appointed kitchen. Privacy doors may separate your den right off the living room or use it as a third bedroom. Upstairs is the spacious primary bedroom area, additional open room and ensuite bathroom with the soaker tub. Downstairs you'll find the laundry, second bedroom and third bathroom. Lots of storage wisely featured throughout the home. The backyard is your own private oasis with tiered decks, lovely landscaping and the walkway to your garage and wired, separate shop. An upgraded 200 amp panel, with permit, upgraded plumbing and more, round out this well cared for house. ''A must see'' is what this lovely home is
General Info
Amenities/Features
Similar Properties



