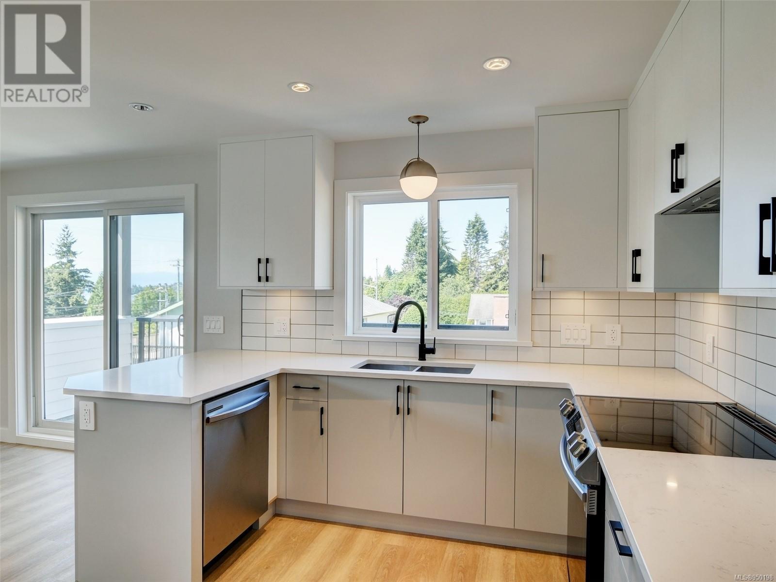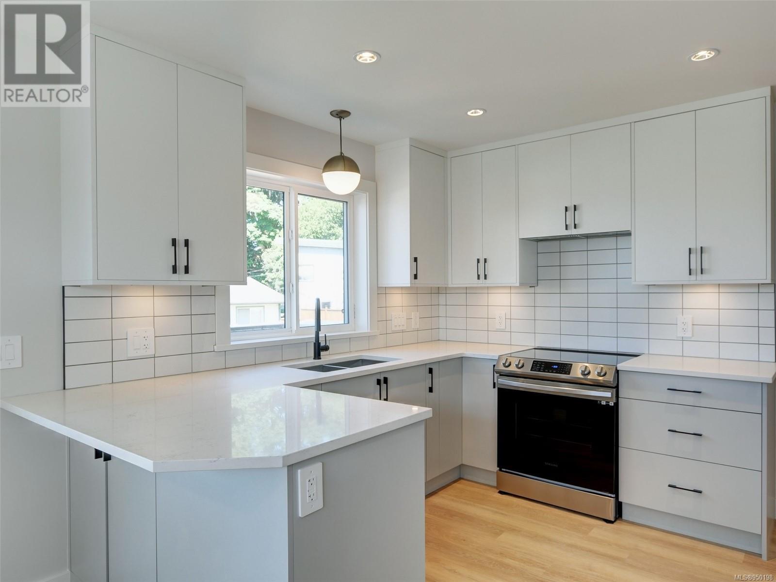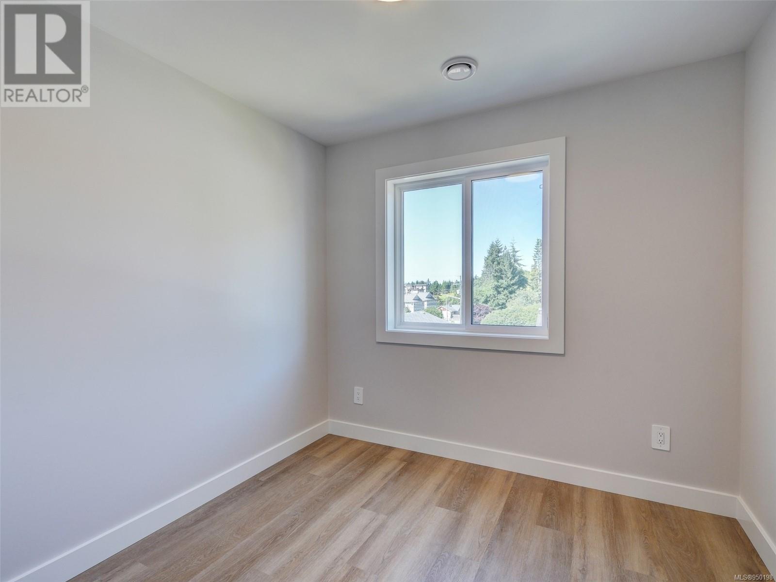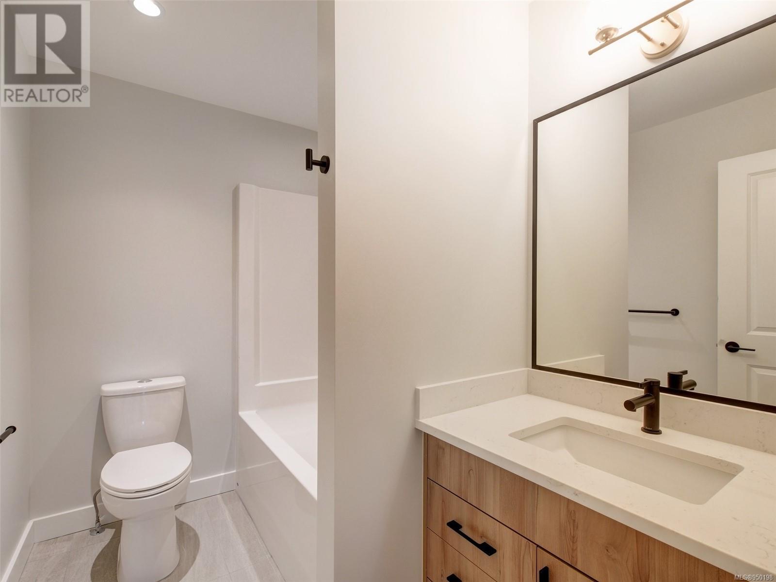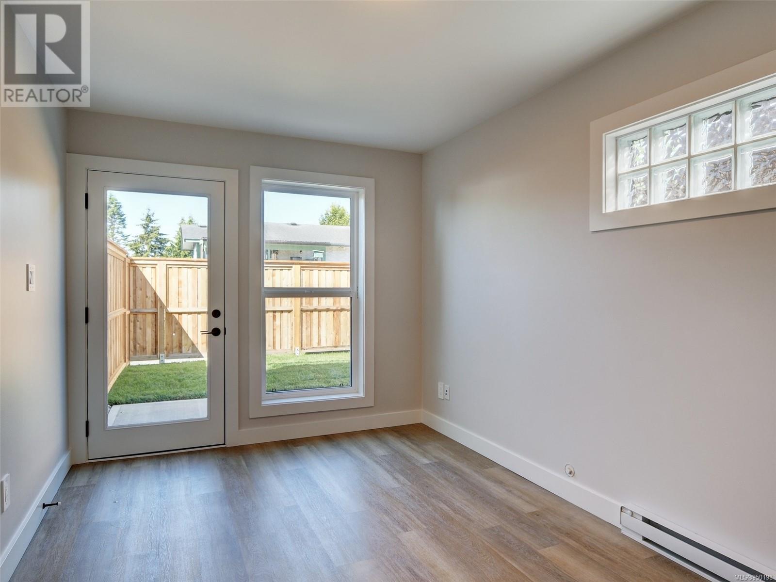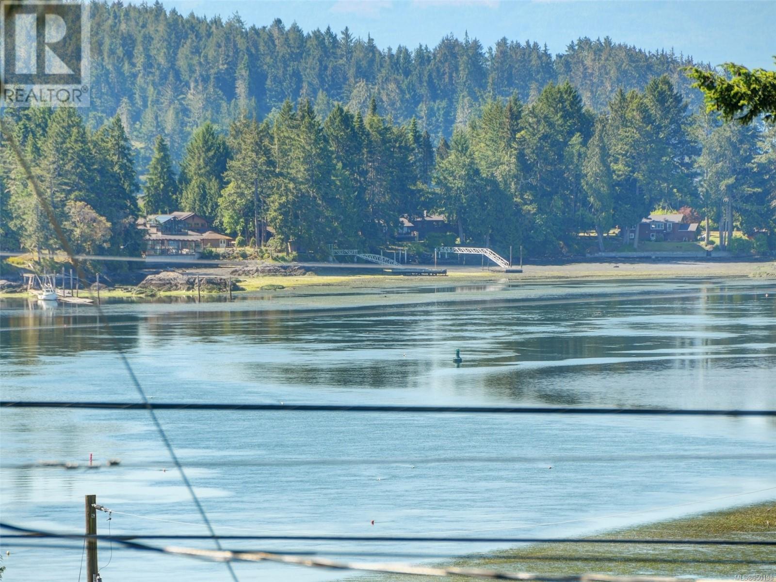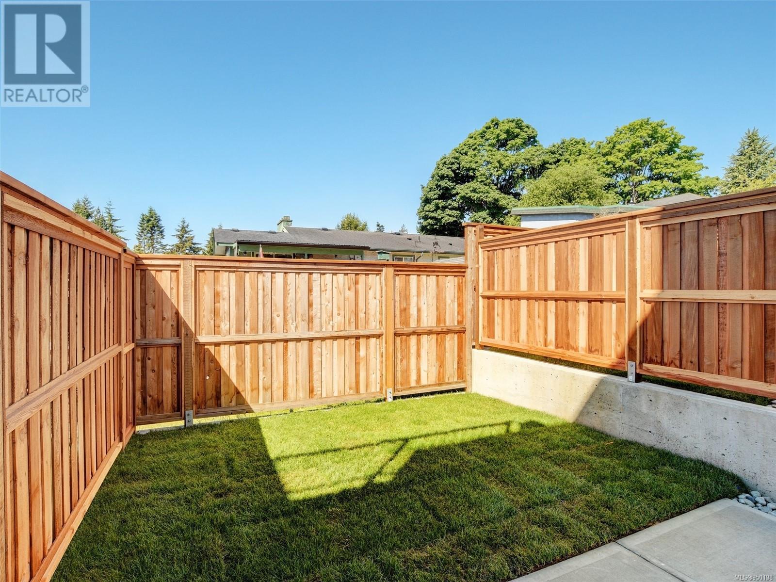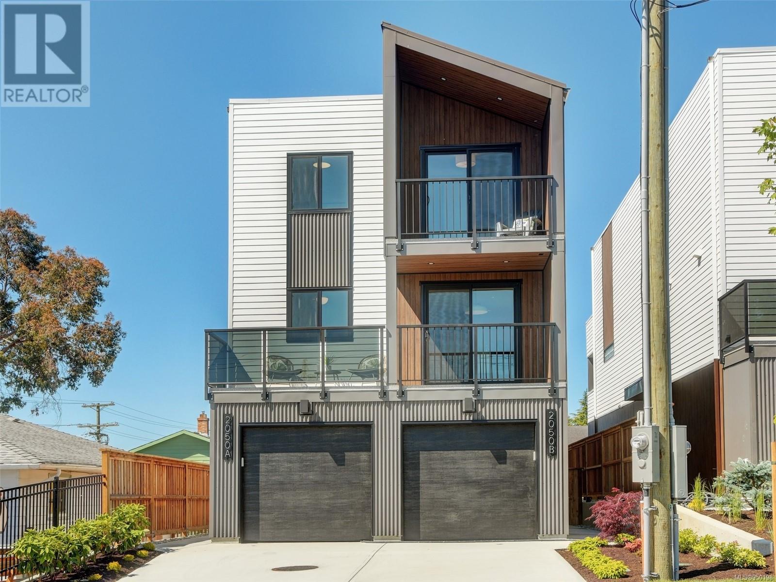REQUEST DETAILS
Description
Welcome Home to The Tides located within the town of Sooke for ease of modern family life with 2 beds and a flex room that could be a 3rd bedroom it is within walking distance to shopping, restaurants, schools, playing fields, parks, trails and the ocean. The carefully chosen material palette strikes a perfect balance between comfortable & contemporary and simplicity & sophistication. High end exterior finishes of corrugated metal, composite wood, hardi plank with a metal roof provides for no maintenance. Custom kitchen and bathroom cabinetry, quartz countertops through-out with SS appliances. Primary suite offers a private deck with ocean views, dual faucet sink, under vanity lighting, tiled shower and heated floors. You???ll want to get cozy on the couch for a Friday night family movie in front of the fireplace with custom mantel. Heat pump with air conditioning in this all electric home with no fossil fuels, built to Step code 3 for energy efficiency, EV roughed in through the garage, fully fenced backyard with concrete patio & irrigation.
General Info
Similar Properties






