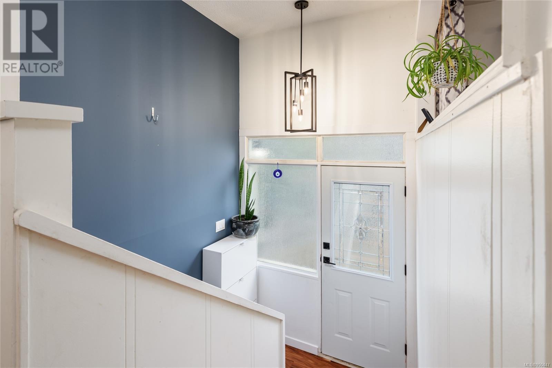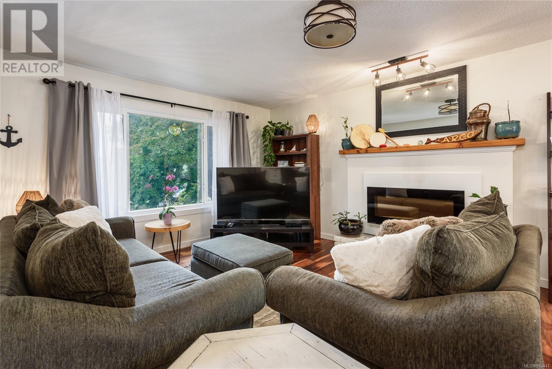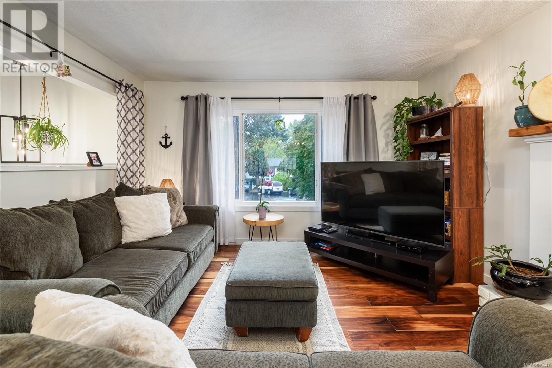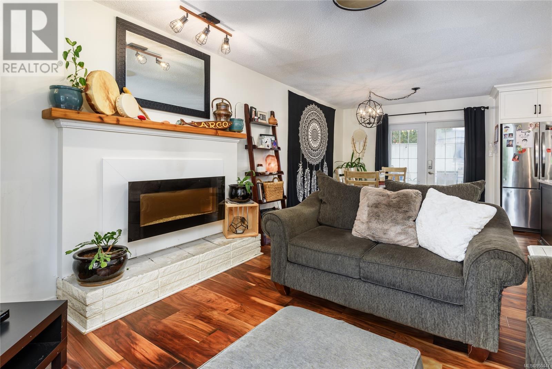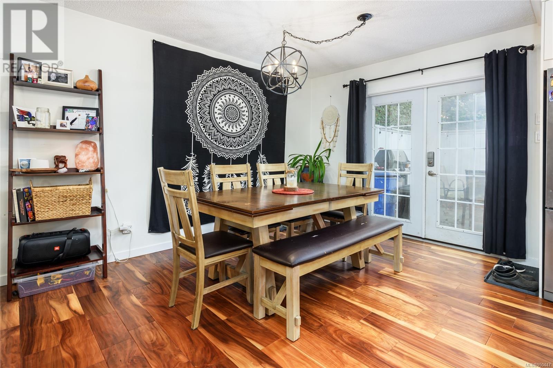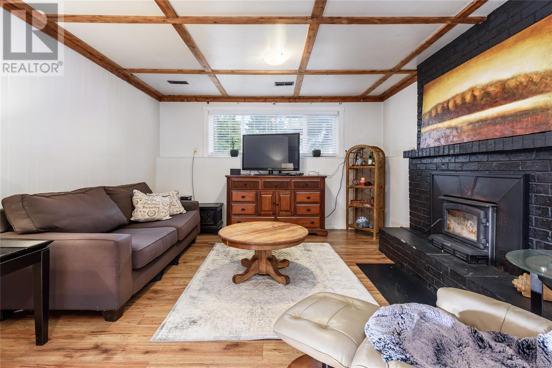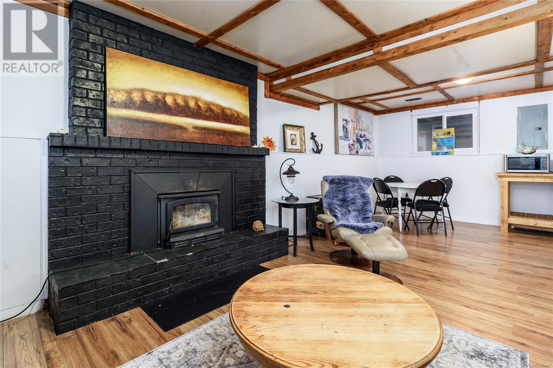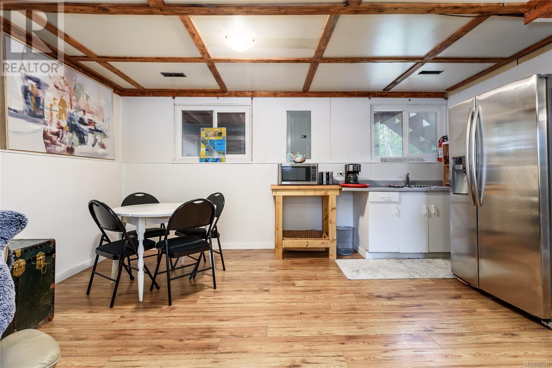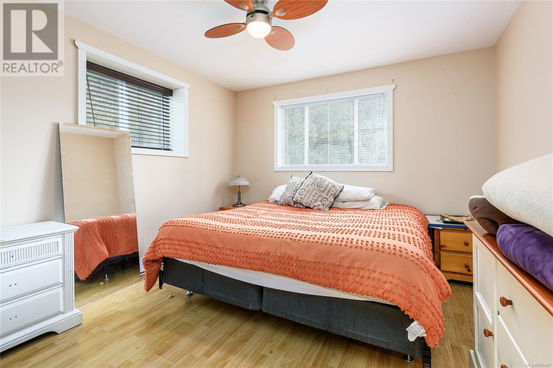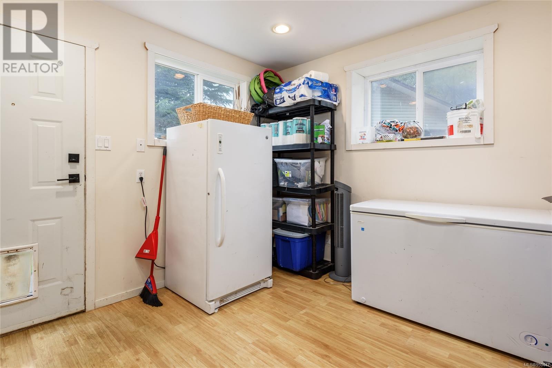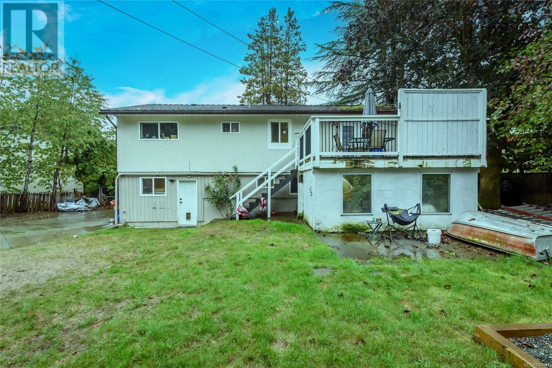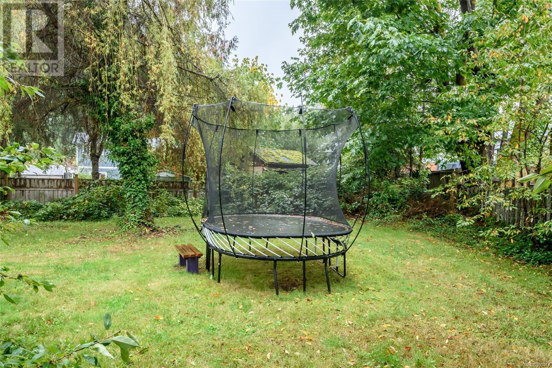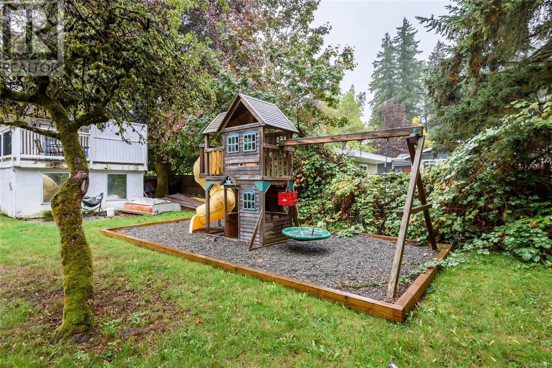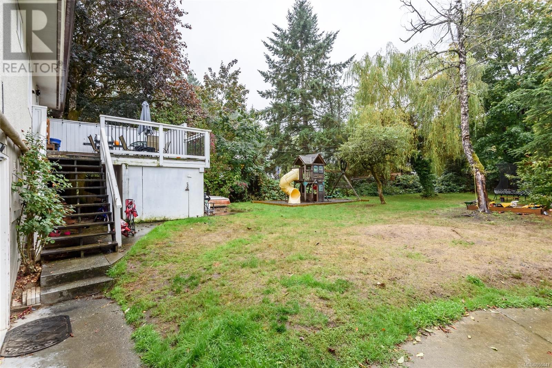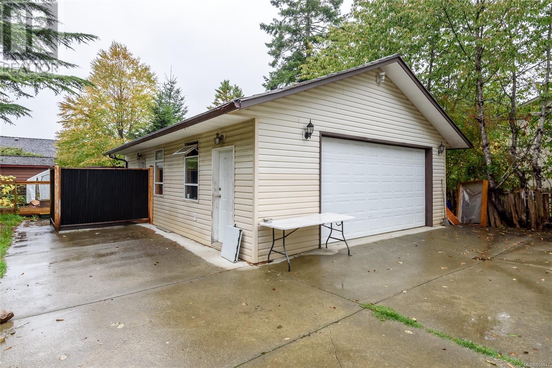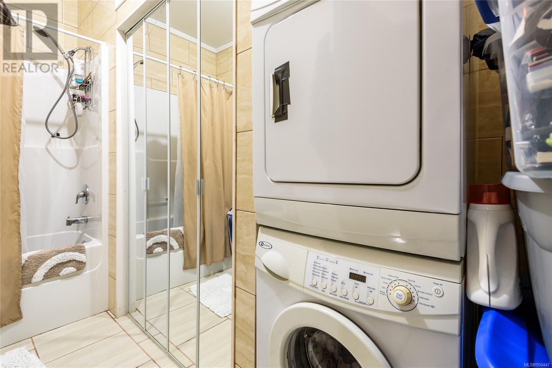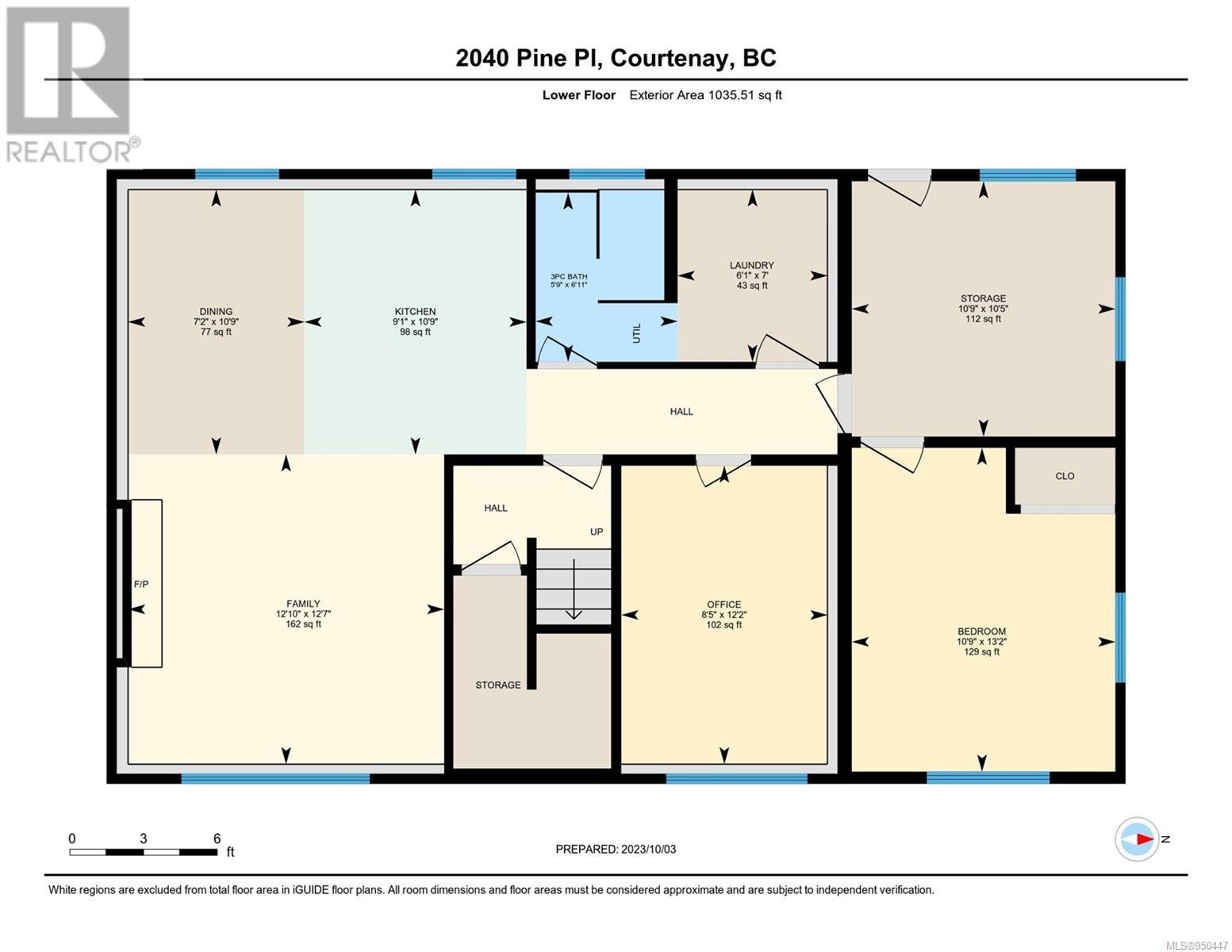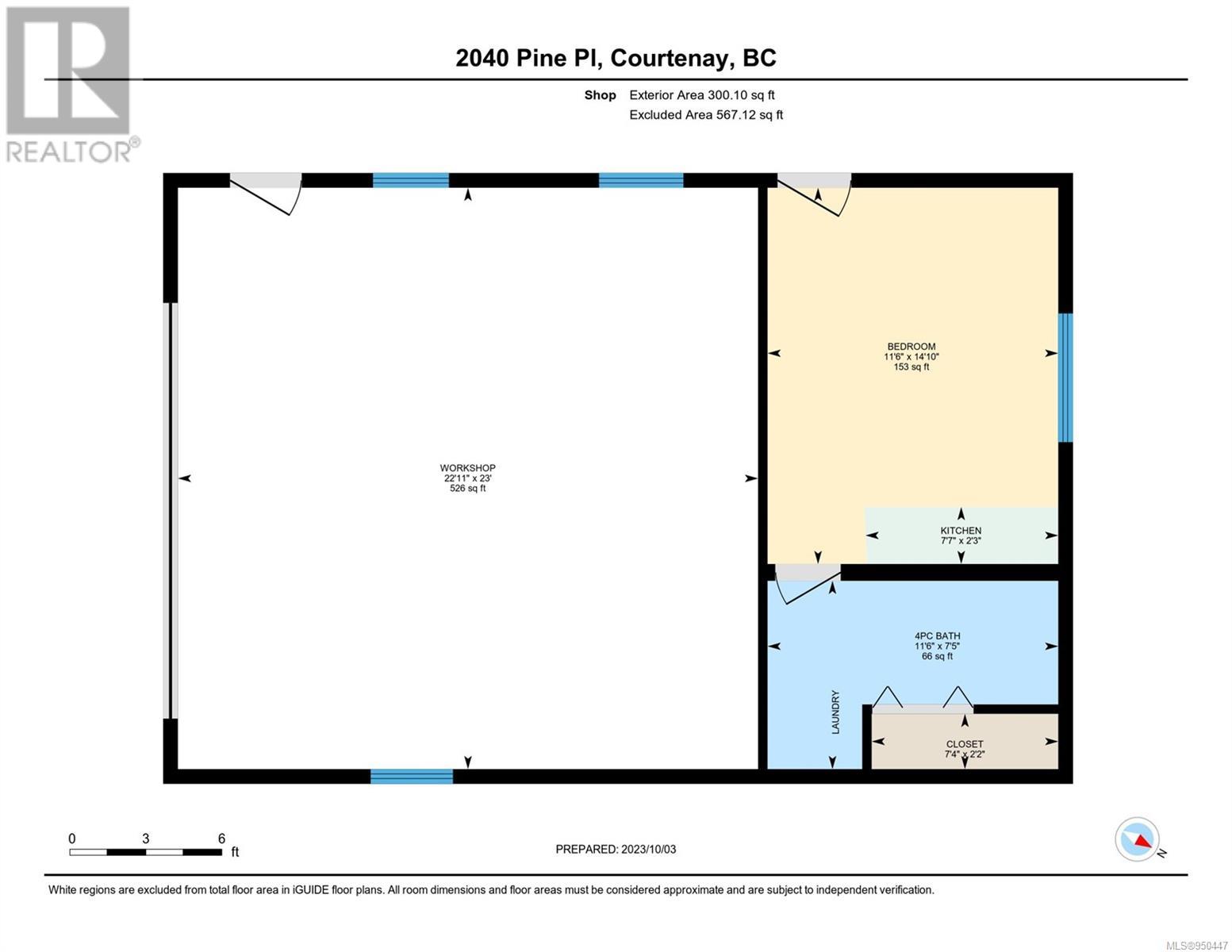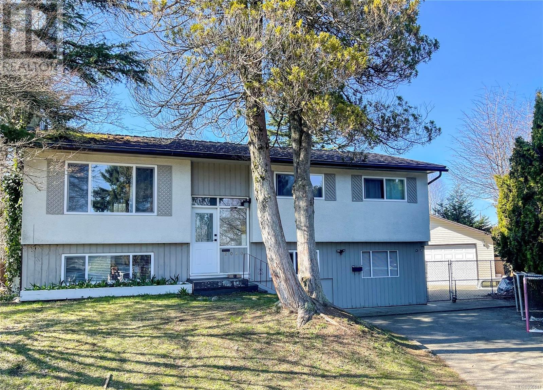REQUEST DETAILS
Description
With many updates, this Central Courtenay family home has it all. Located on a quiet cul de sac, close to schools, parks, shopping and walking trails, this home has had many updates, including hardwood floors, paint, trim and lighting, new interior doors, and a gas fireplace in the living room, open to the dining area with french doors onto the back deck, updated kitchen with new cabinets, stainless appliances, Island with breakfast bar, 3 large bedrooms upstairs, bathroom updates with new cabinets, sink and plumbing. Downstairs features a large family room with cozy woodstove, a bedroom and office side by side, storage room, and a 3 pc bathroom with shower. In addition, there is a detached garage with over 525 sq ft., and an in-law one bedroom suite at the rear with bathroom and separate laundry. All of this is located on a large lot with over a 1/3rd of an acre with mature landscaping and is totally private - this is the whole package and move in ready.
General Info
Similar Properties



