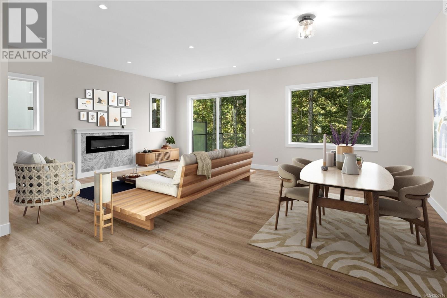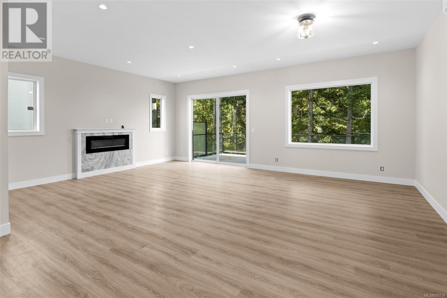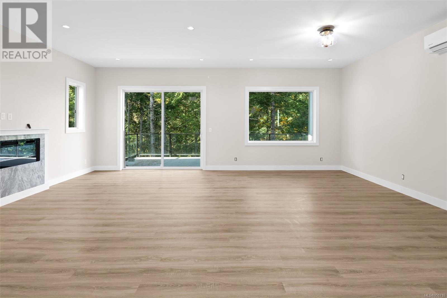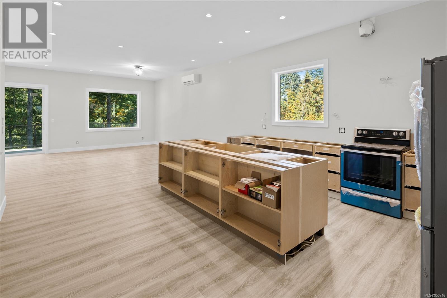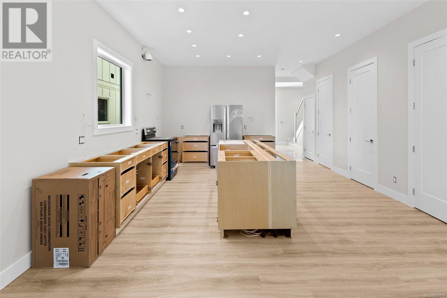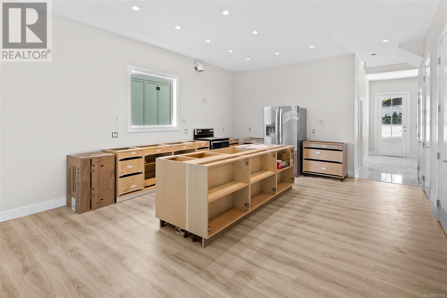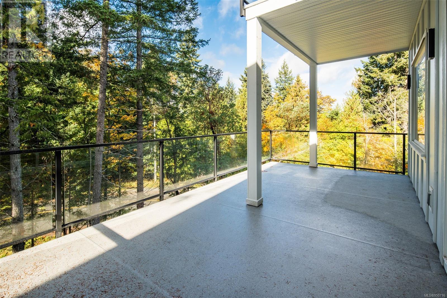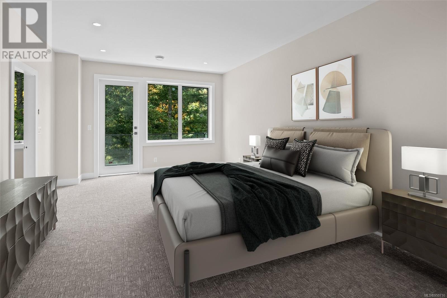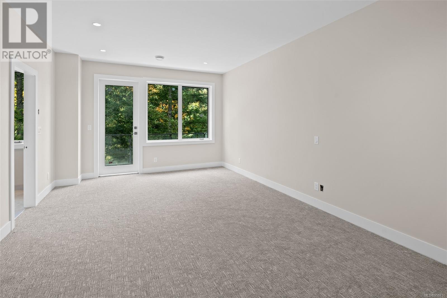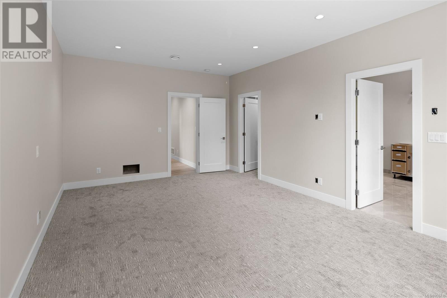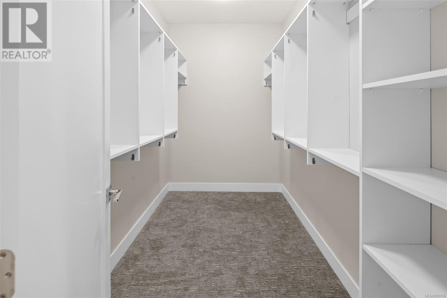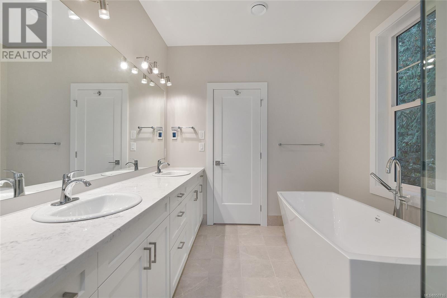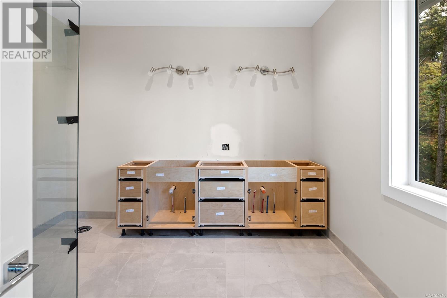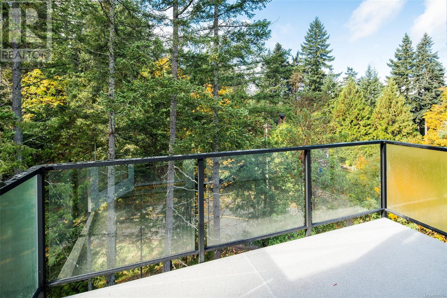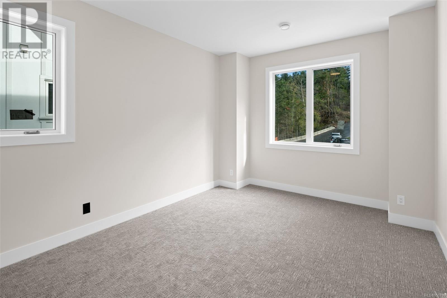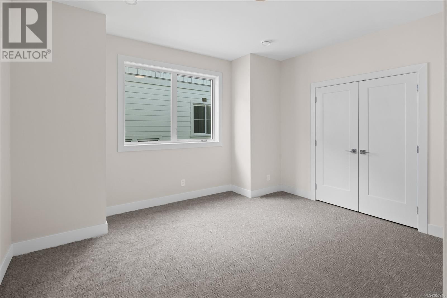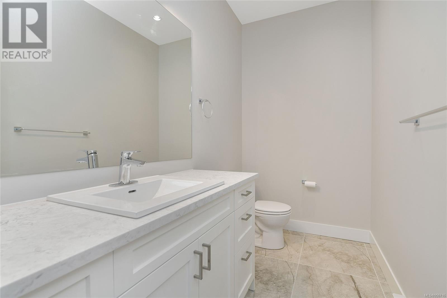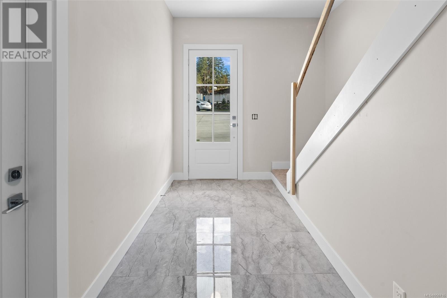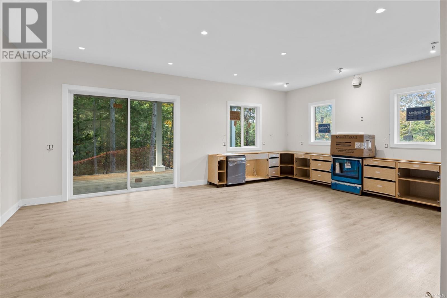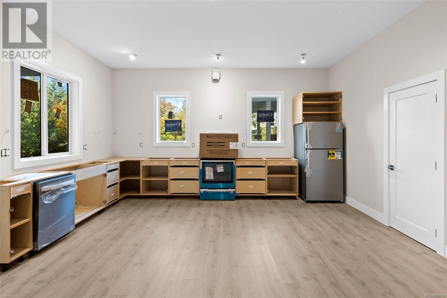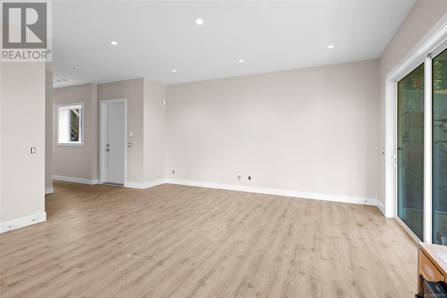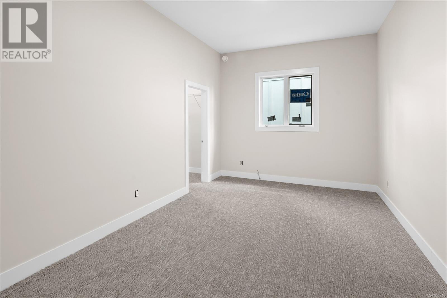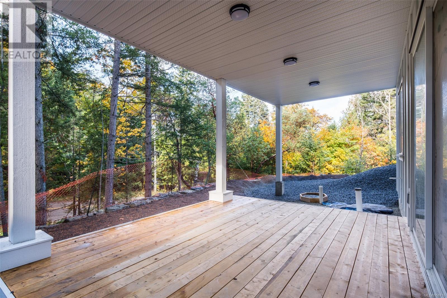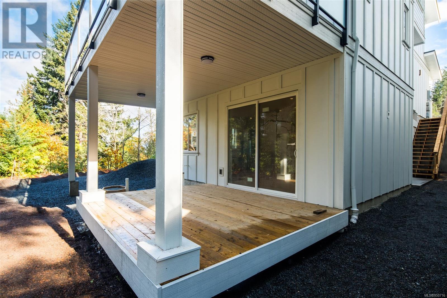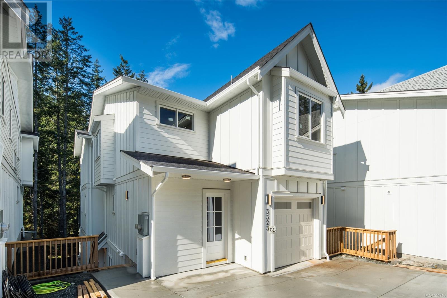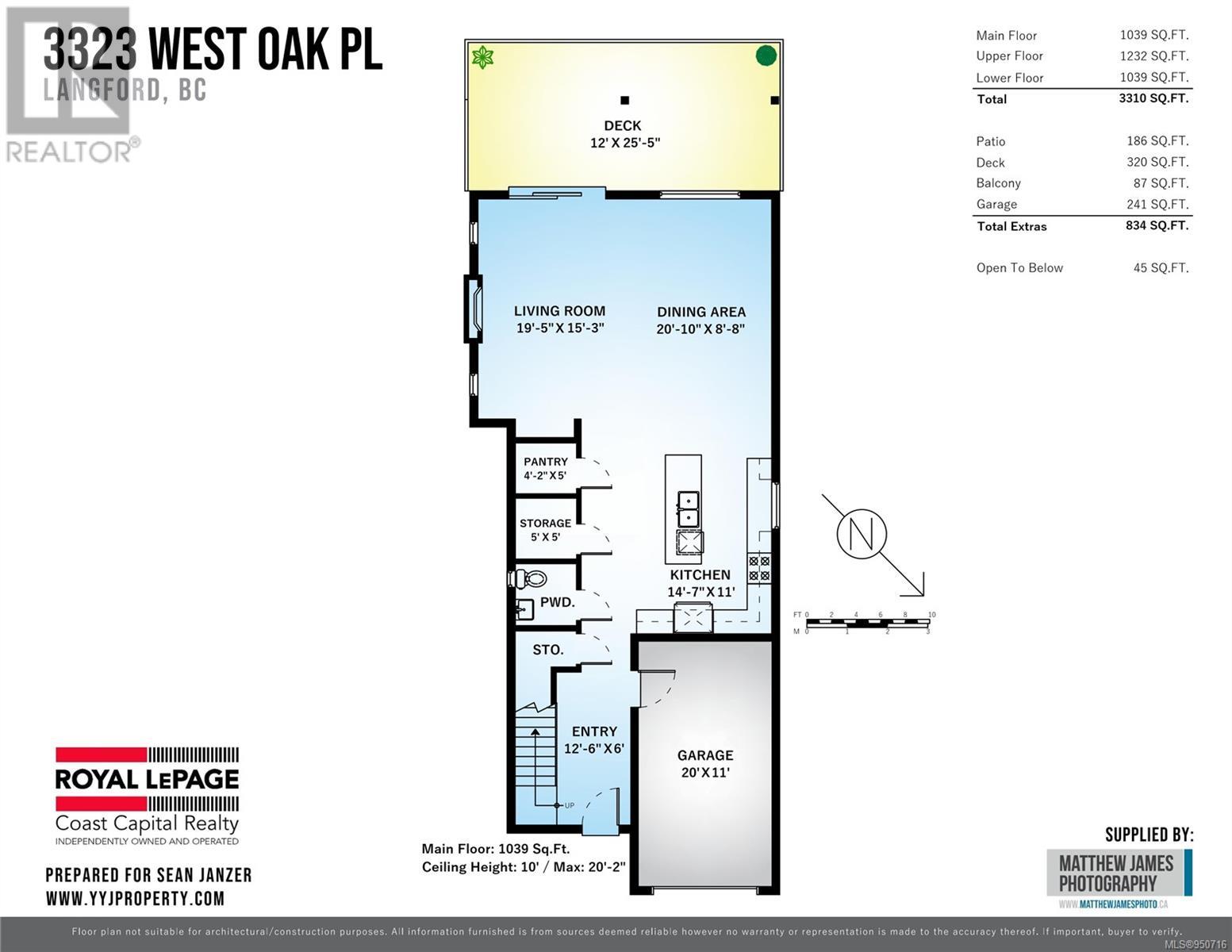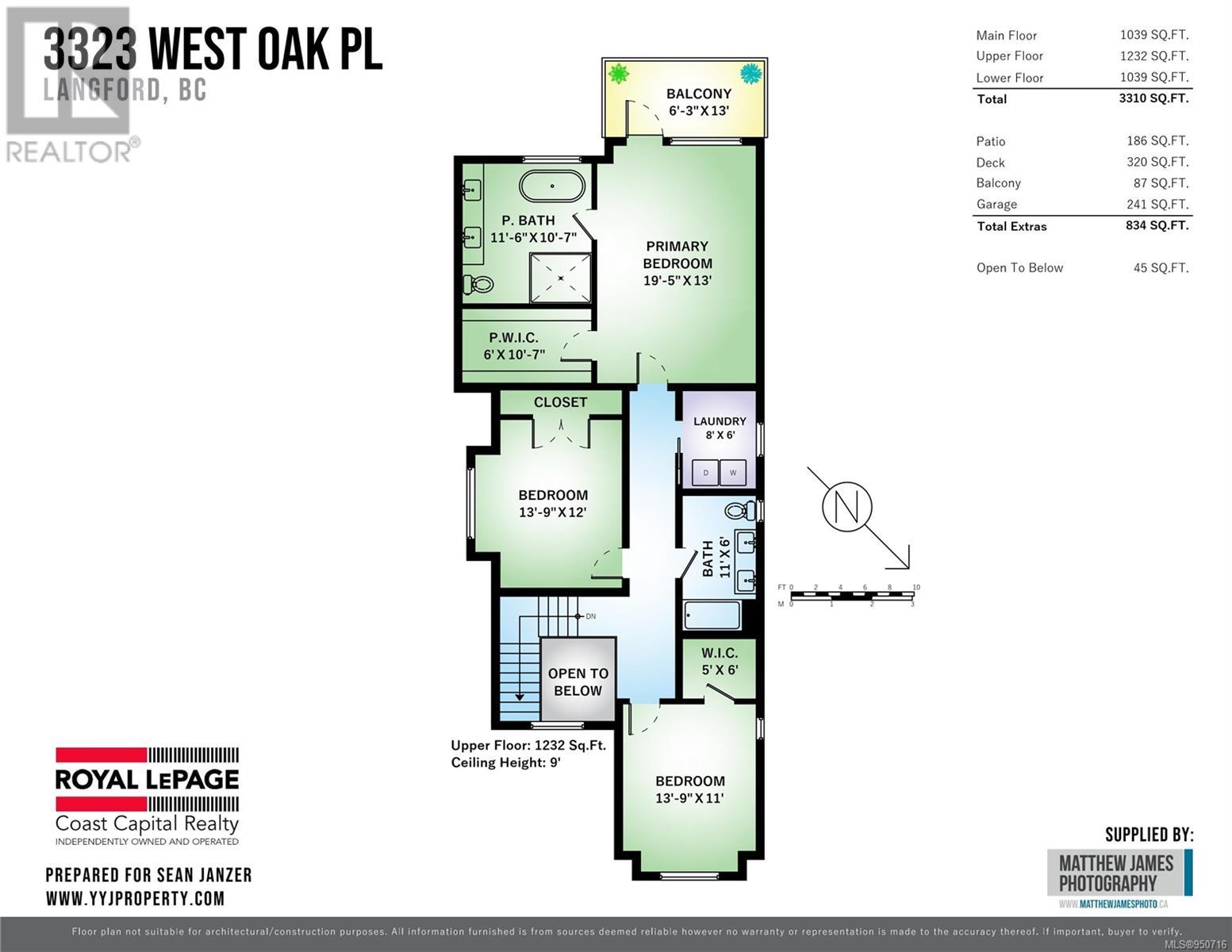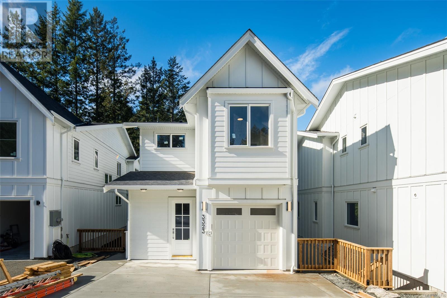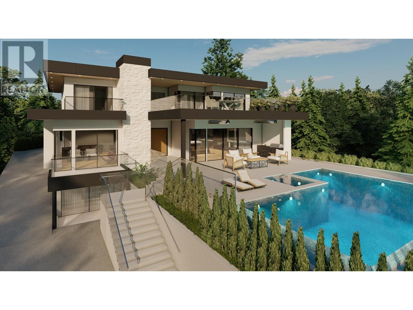REQUEST DETAILS
Description
Newly built home with modern farmhouse design and large secondary suite. Impressive features abound from the minute you step into the home. Luxurious 10ft ceilings lead from the tiled entryway into a dream kitchen with a 9ft island, quality birch-ply soft-close cabinetry, and a walk-in pantry. The open concept living / dining area leads to a spacious deck and a natural, private outlook. The primary bed has a walk-in closet and 5-pce ensuite with a soaker tub and heated floors. The lower-level hosts one of the best suites on the market ??? perfect for intergenerational buyers or owner occupiers that want their own space without compromise. The 1000sqft+ suite has 10ft ceilings, large open concept kitchen, walk-in pantry, private yard space, and its own laundry room. The home is separately metered with two HW tanks and a heat pump / AC for the upstairs. Minutes from Westshore Town Centre, this location gives quick access to all the best Westshore amenities. *Price + GST
General Info
Amenities/Features
Similar Properties





