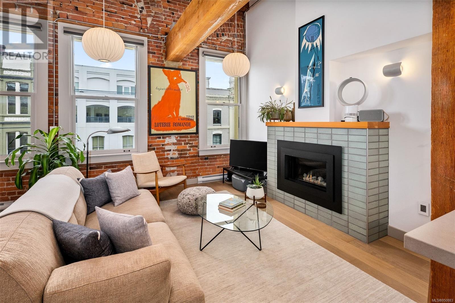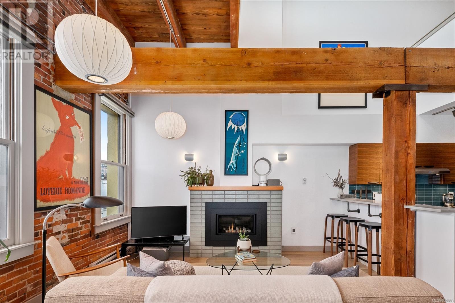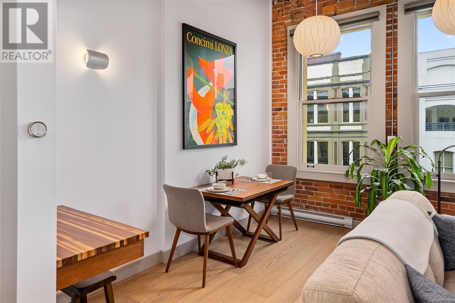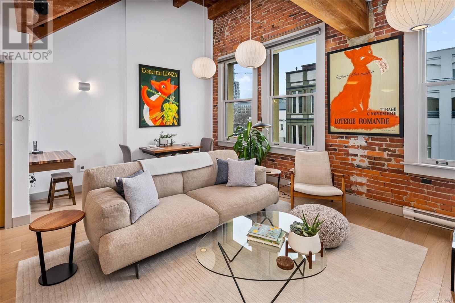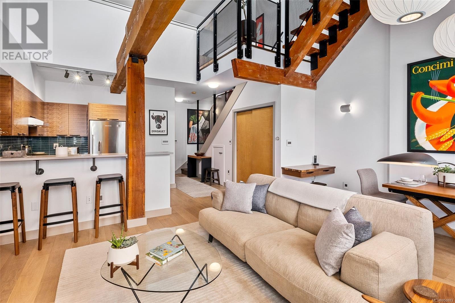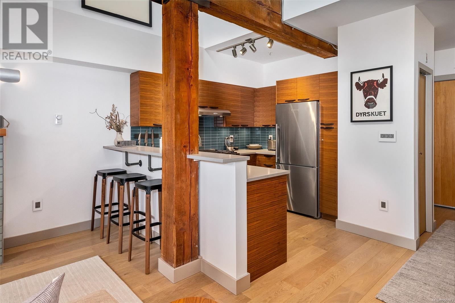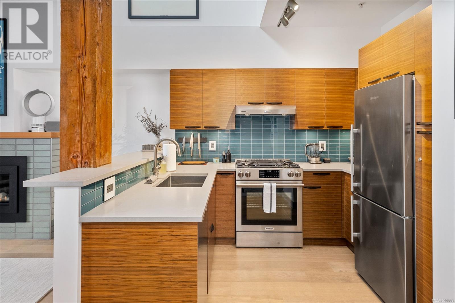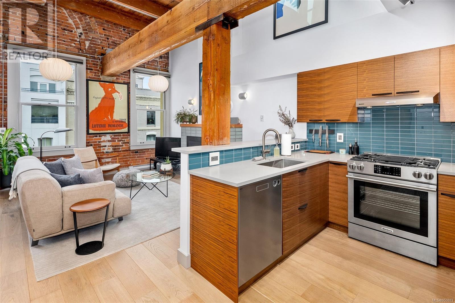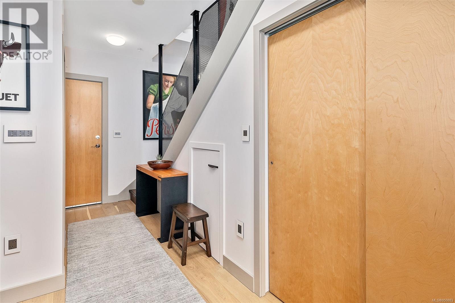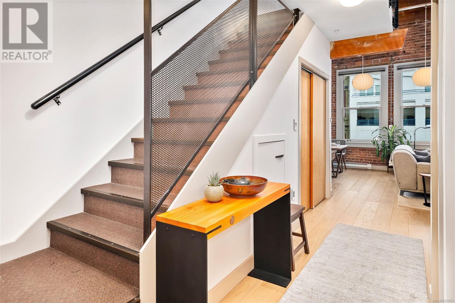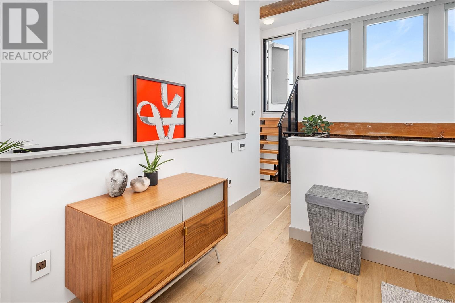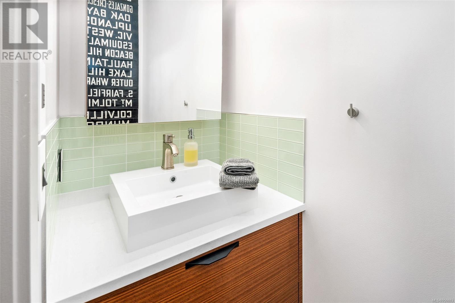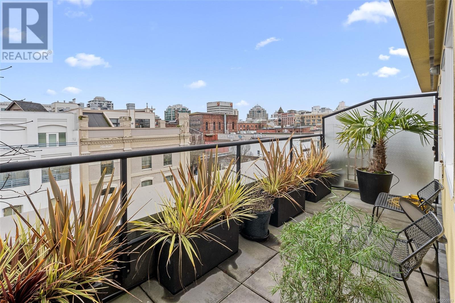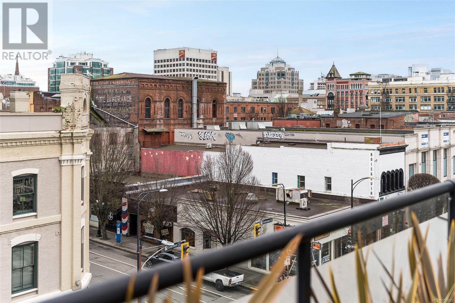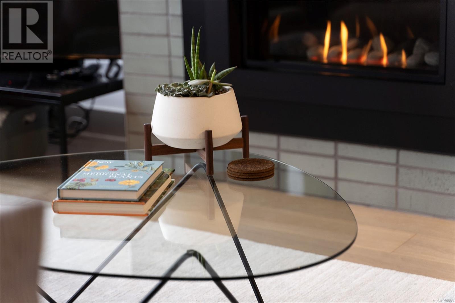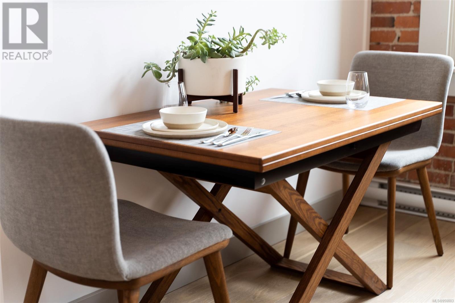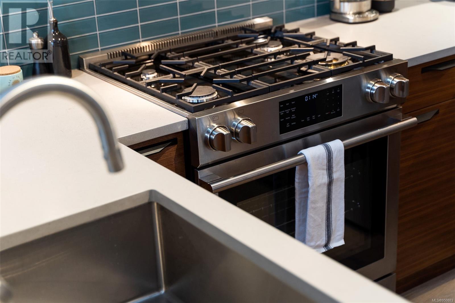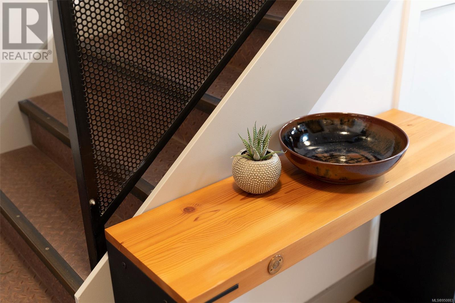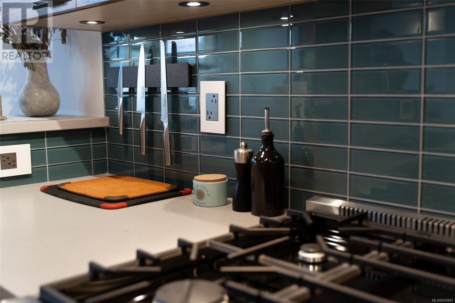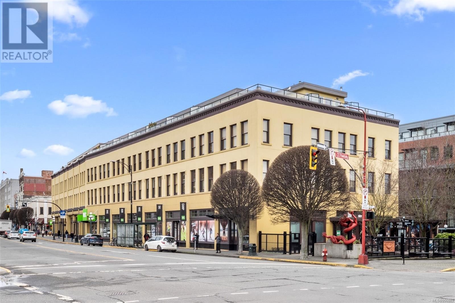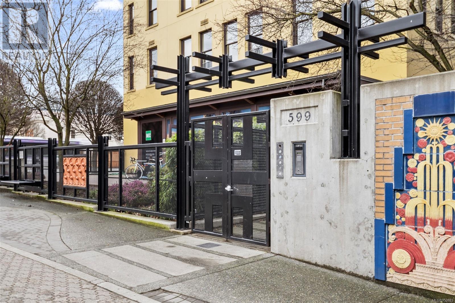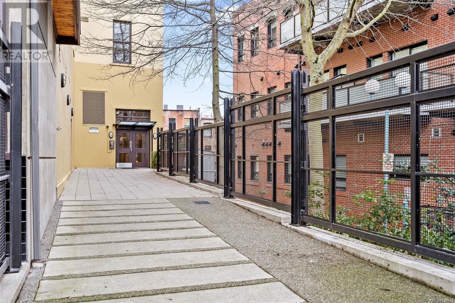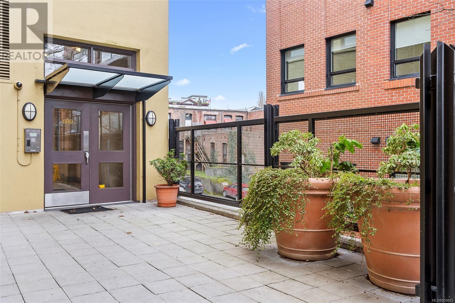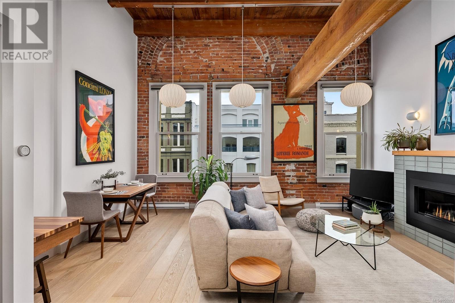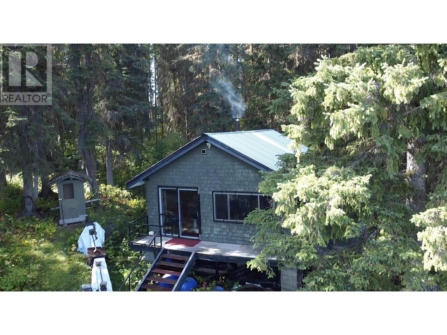REQUEST DETAILS
Description
Experience urban luxury at The Vogue, a meticulously restored heritage gem fusing history, character, and convenience. This exceptional loft showcases captivating features like soaring ceilings, exposed wood beams, hardwood floors, and charming brick accents. The thoughtfully designed kitchen is a haven for culinary enthusiasts, while the open living room invites relaxation. Step onto the private patio???an oasis for sun-soaked moments. Ideally situated with a large storage unit, The Vogue grants easy access to downtown amenities and nearby bus routes, simplifying daily life. Benefitting from short-term rental zoning, The Vogue is perfect for vacation rentals or investments. Embrace the ultimate urban lifestyle at The Vogue. Explore its enchanting interior with preserved historic details and make it your own. Elevate urban living, savoring the fusion of character and luxury defining The Vogue???an urban treasure.
General Info
Amenities/Features
Similar Properties



