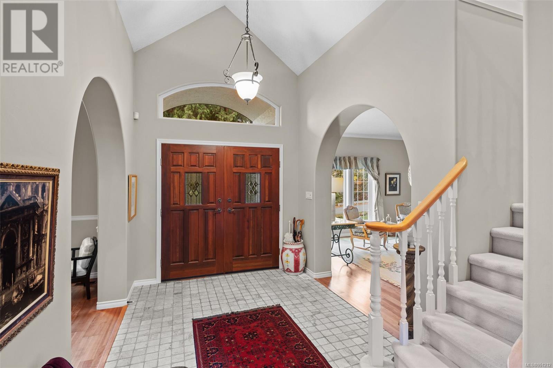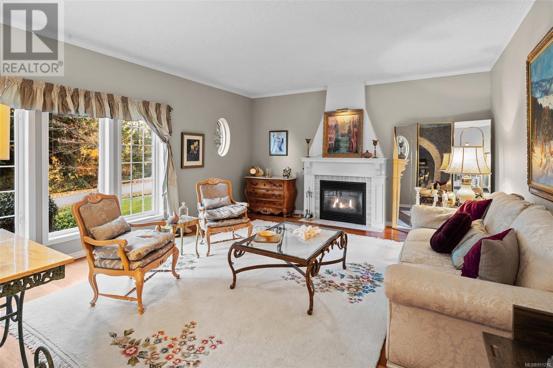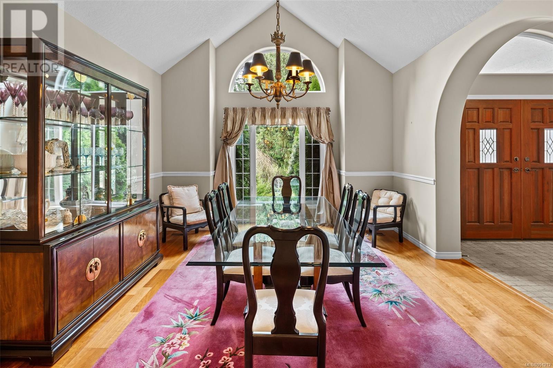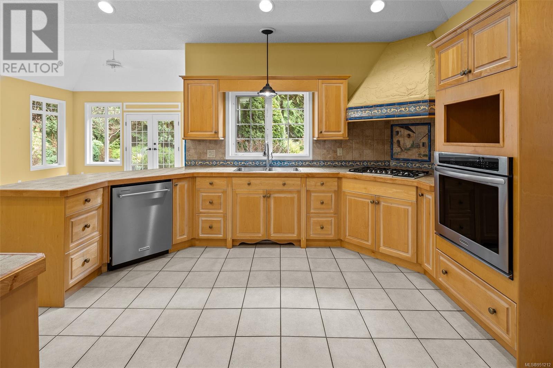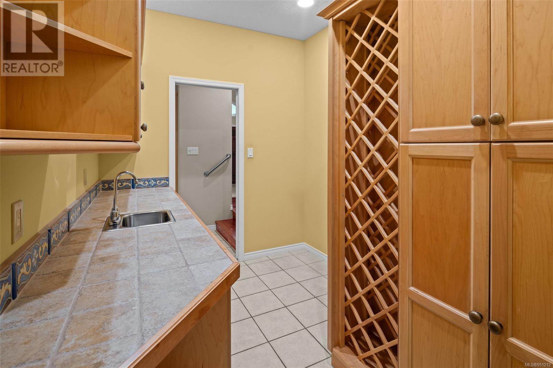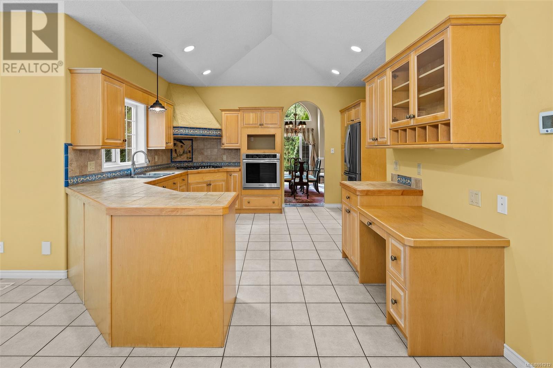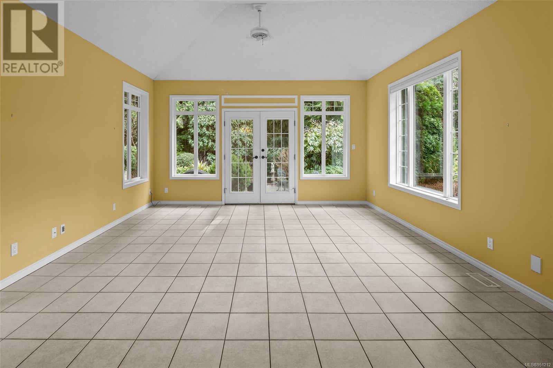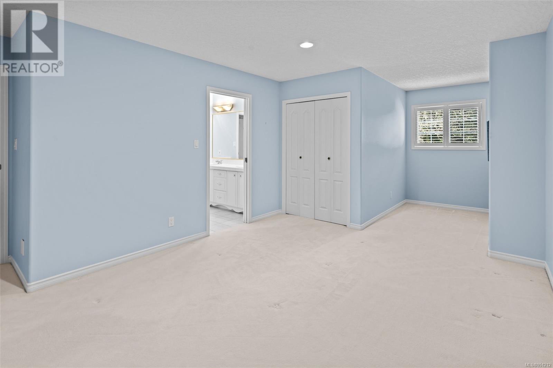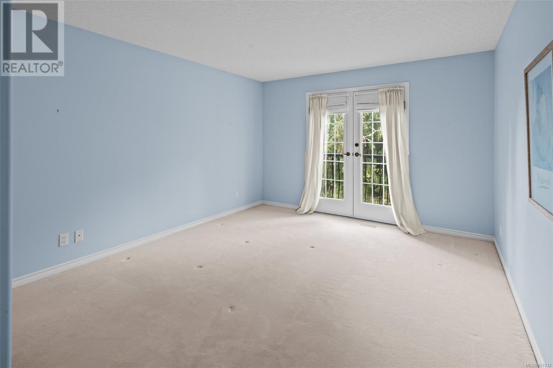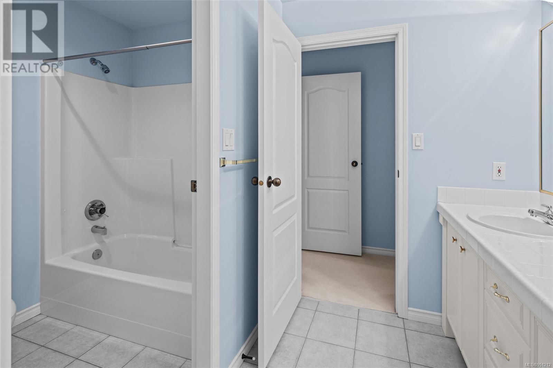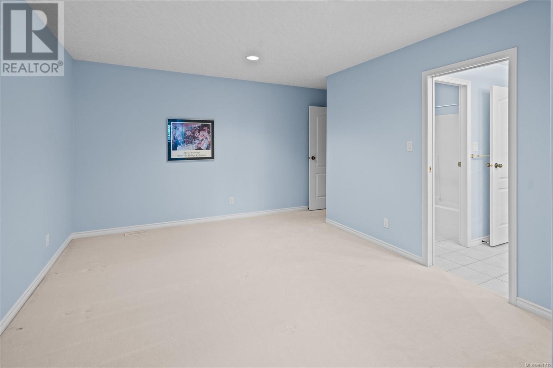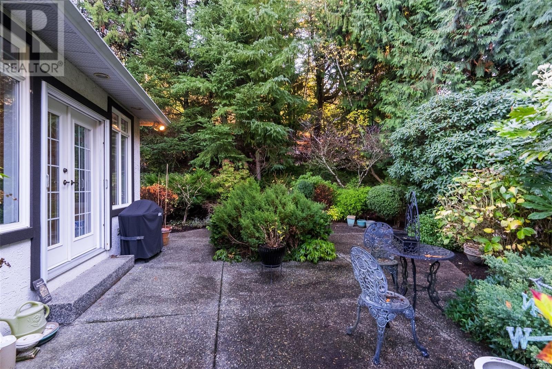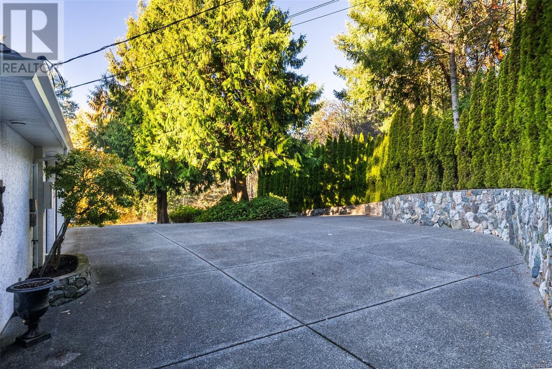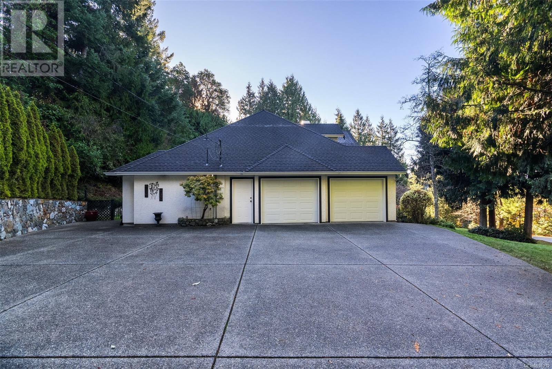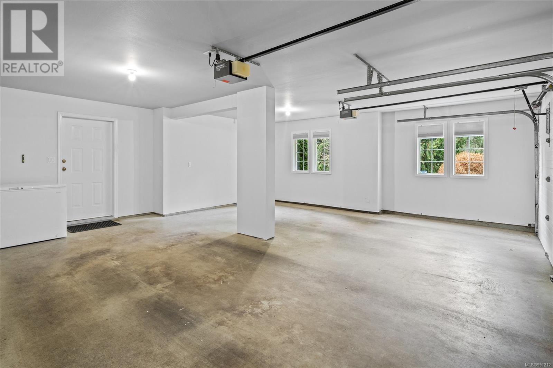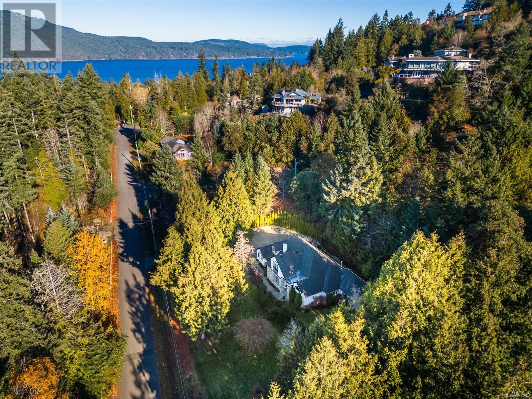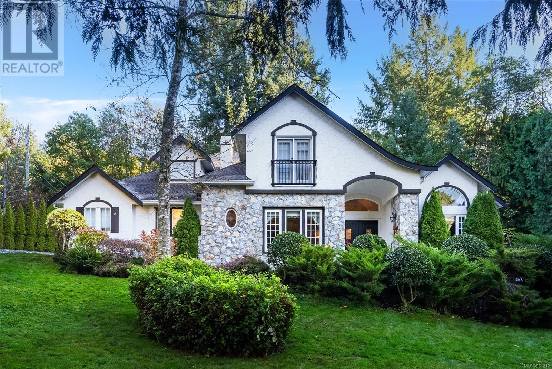REQUEST DETAILS
Description
On a near-acre of pristine grounds and meticulously manicured gardens sits an impressive French Tudor property. Marked by classic features ???French doors and windows, vaulted ceilings, and arched entryways??? this 3-Bed/3-Bath, 3274-sqft home offers timeless architecture, inside and out. A grand foyer, along with the formal living and dining spaces sit at the front of the home, while the family living spaces are thoughtfully positioned at the back for a more private setting. The traditional layout flows seamlessly across the home???s 2400-sqft main floor, featuring a great room with a spacious kitchen and pantry, casual dining area, and family room, as well as a garden-view office, designated laundry room, and main-floor primary suite. Two additional bedrooms can be found on the second story. Located in family-friendly Lands End, the home is close to local beaches and parks, including Horth Hill Regional Park, as well as Deep Cove Market, and just a 2-minute drive to Deep Cove Elementary.
General Info
Amenities/Features
Similar Properties






