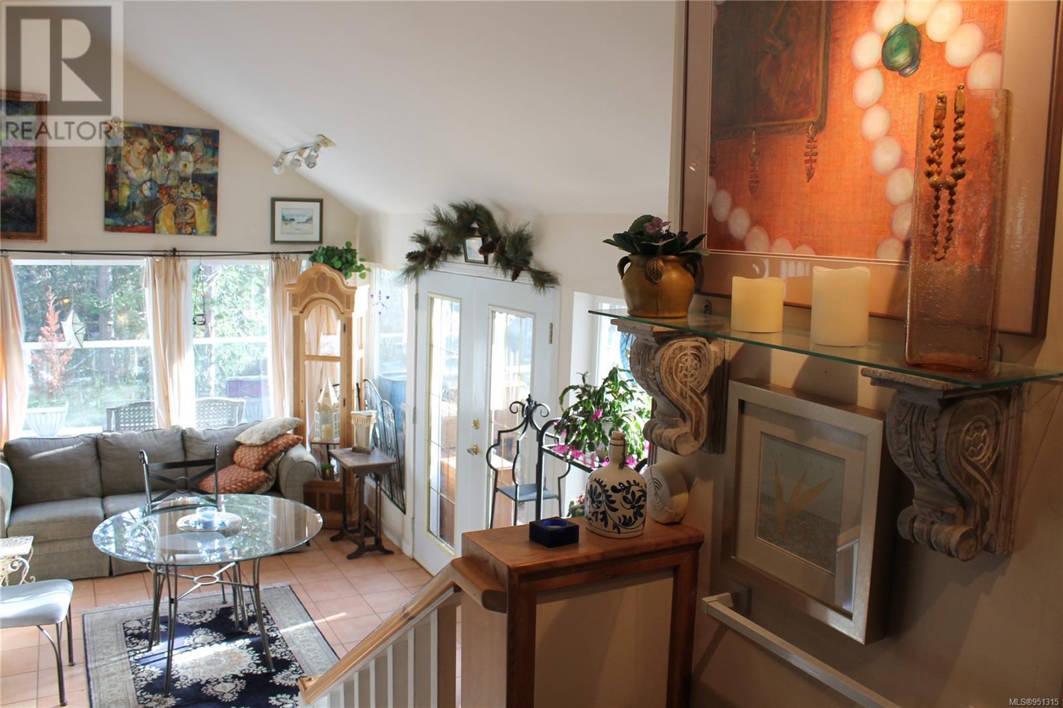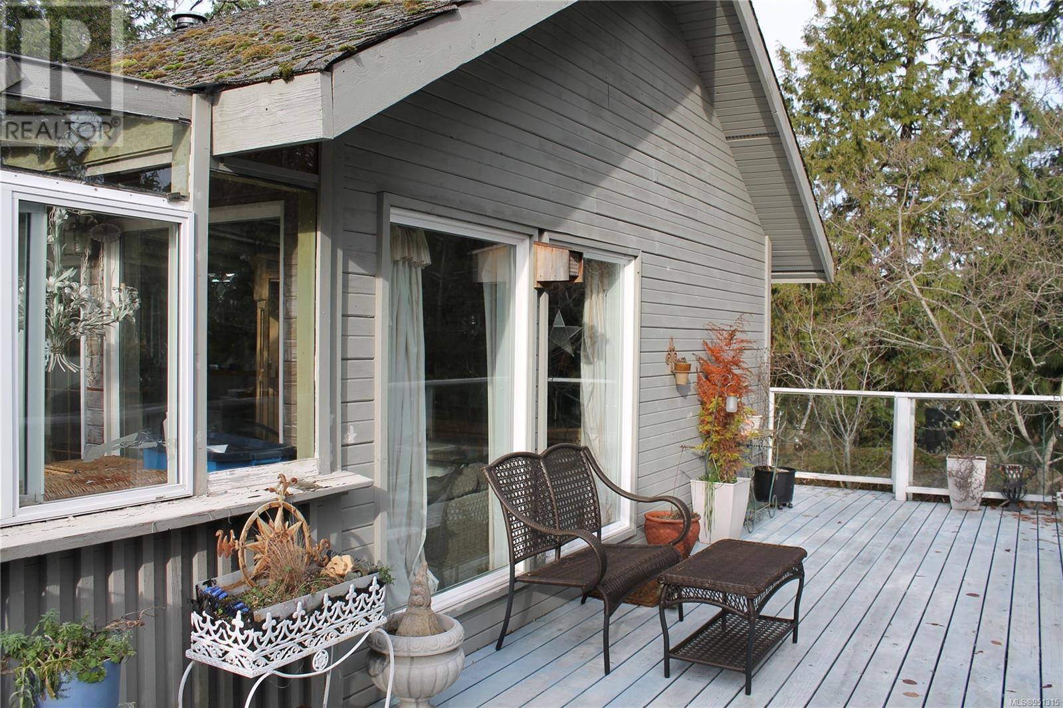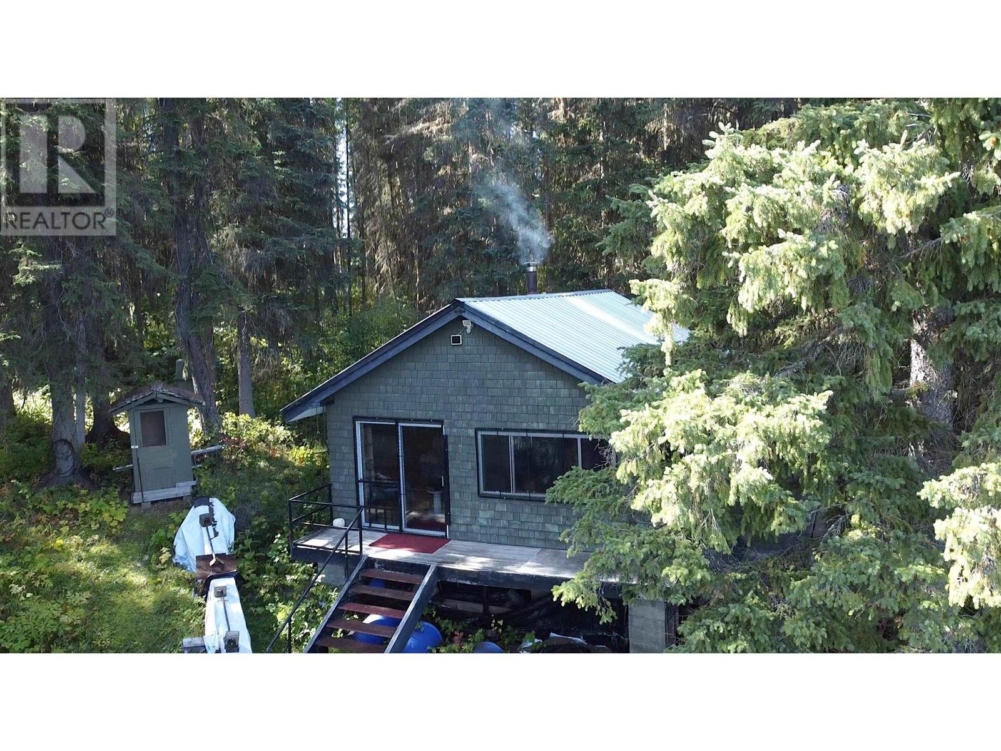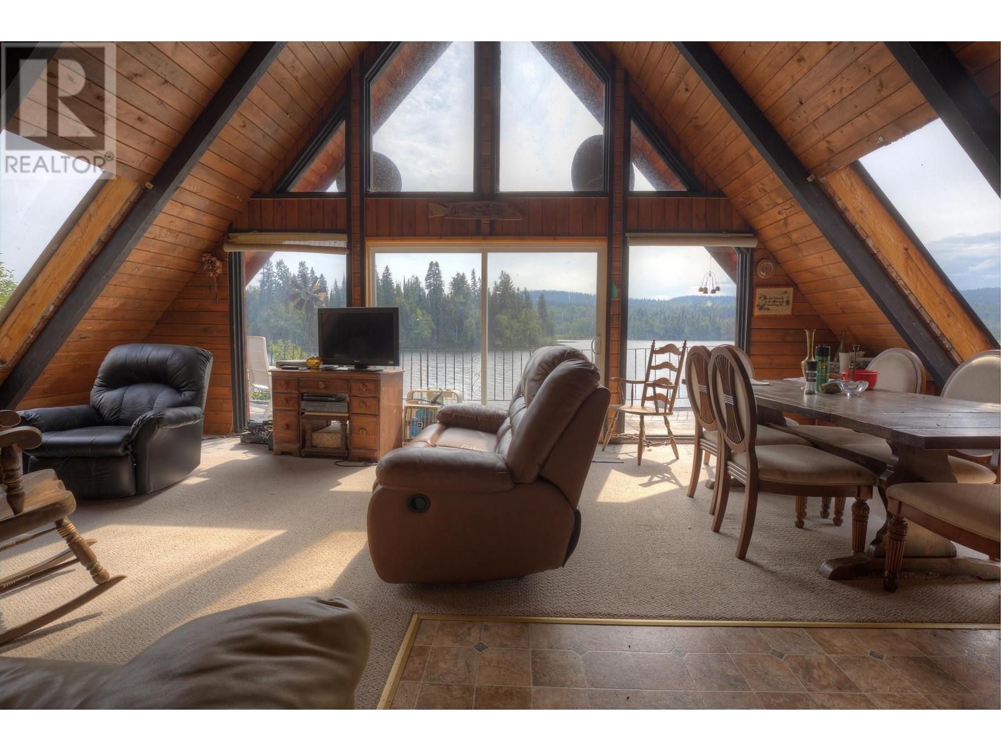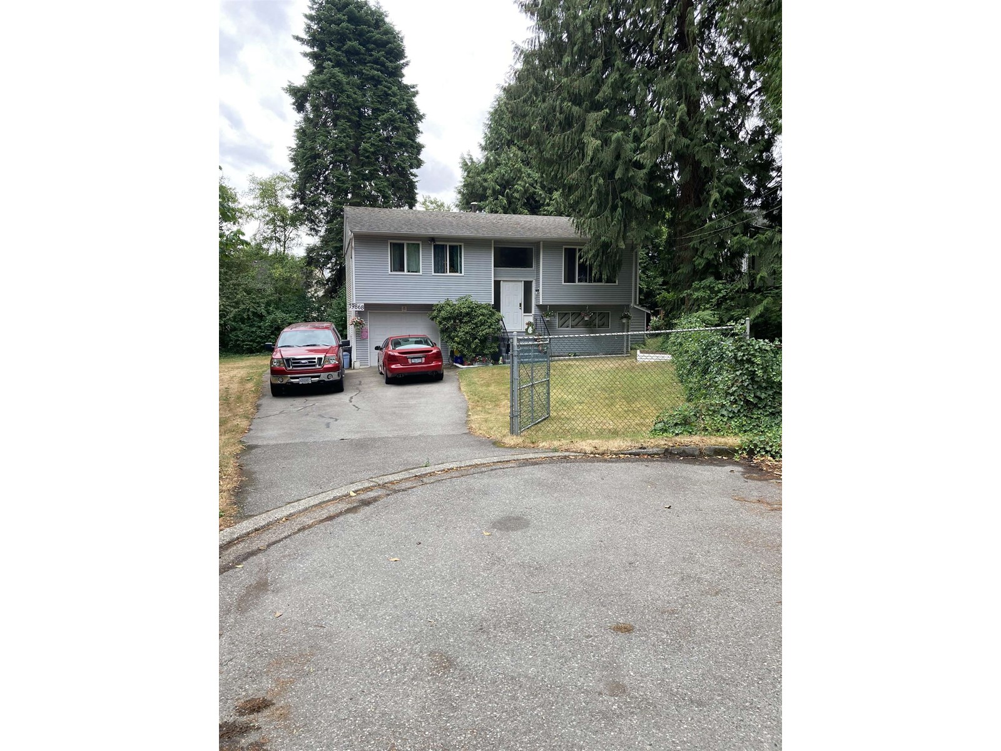REQUEST DETAILS
Description
Private sunny getaway. This cozy 1 bedroom, 1 bath home sits perched on a sunny ridge, situated to take advantage of the sun all day, everyday. Incredible ambience lives here in this ''Wellness retreat built to ???sanctuary??? standards''. Large deck apparently built to support a planned second storey addition. Wander up the meandering garden path from the driveway to this wonderful summer cottage or year round hideaway. The interior exudes warmth and wellbeing. A Vermont Castings woodstove handily heats this sweet home. Raised garden beds and fruit trees include Fig and Hazelnut, plus arbutus and other fine specimens. There is a separate Bunky with bunk bed setup and a storage shed. The bathroom features stacking Washer (Bosch) and Dryer, stand up shower. There is an attached sunroom perfect for a studio with it's West light. The home is passively heated 9 months of the year. The ''Swimming Hole'' at Magic Lake is a short stroll away. With some tree work, one would have Lake and Ocean views.
General Info
Amenities/Features
Similar Properties













