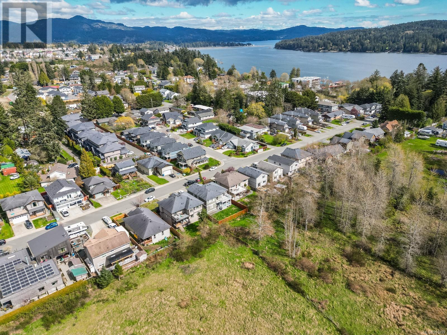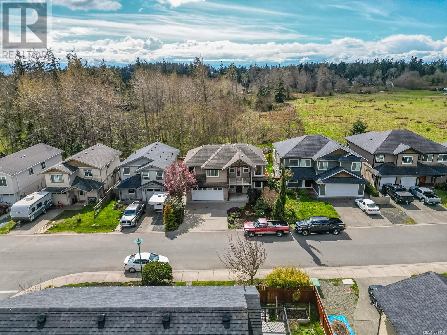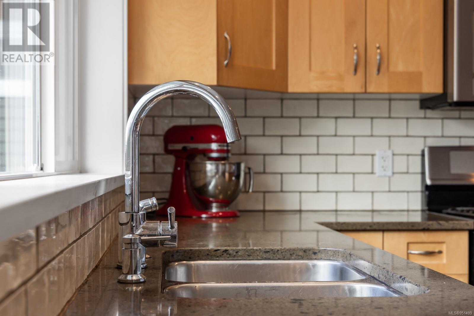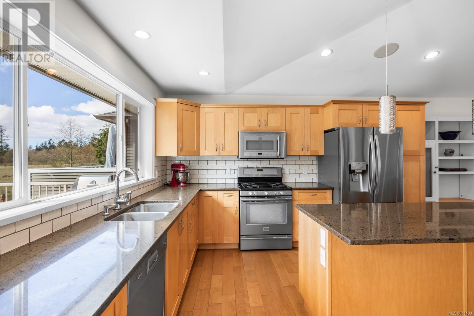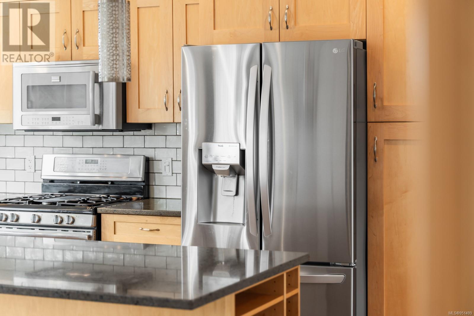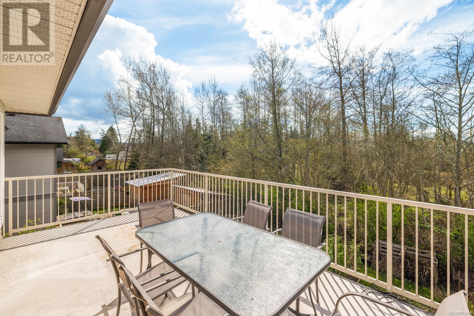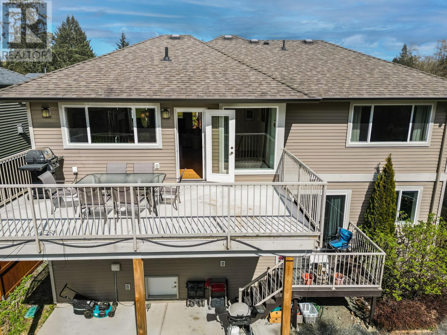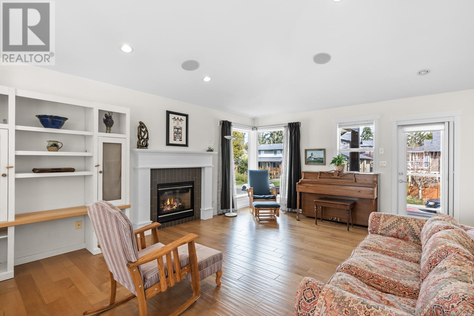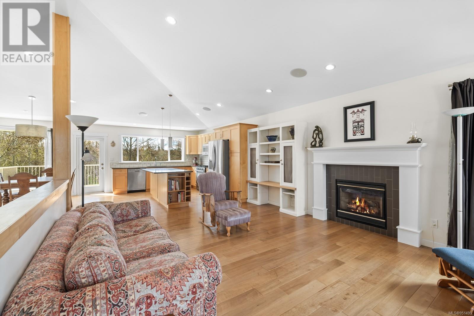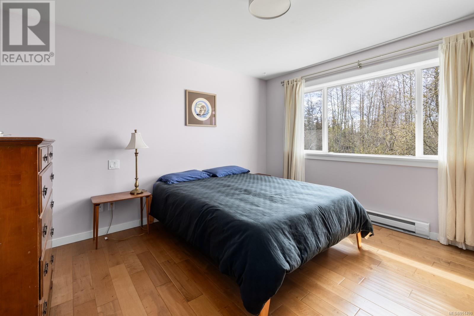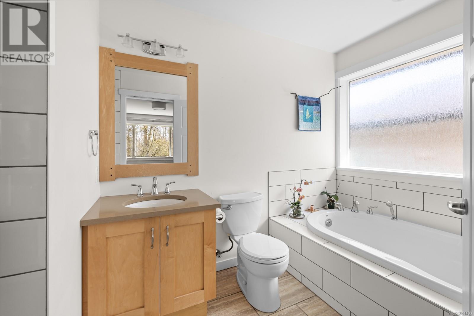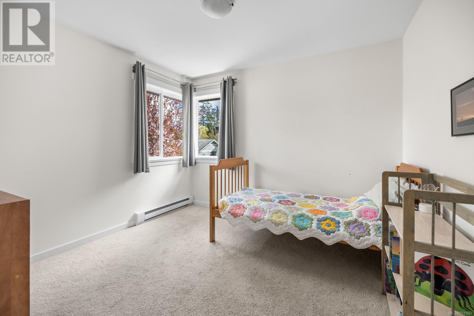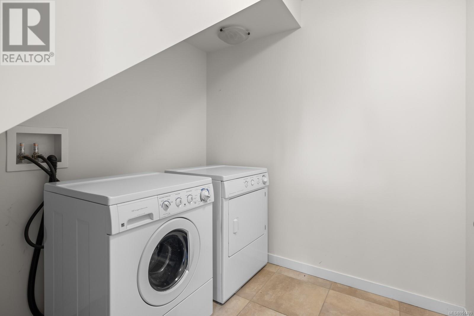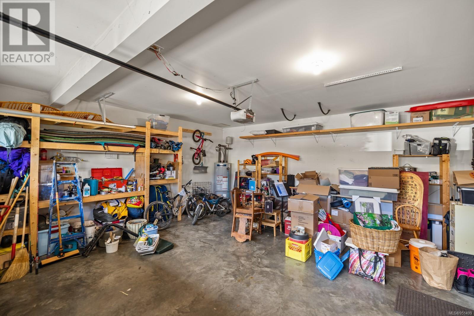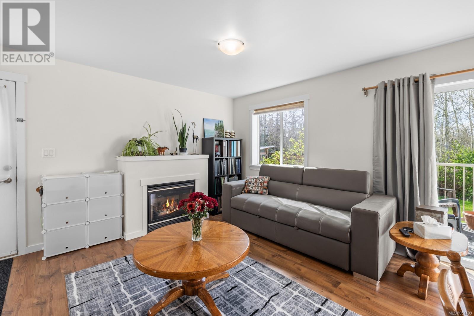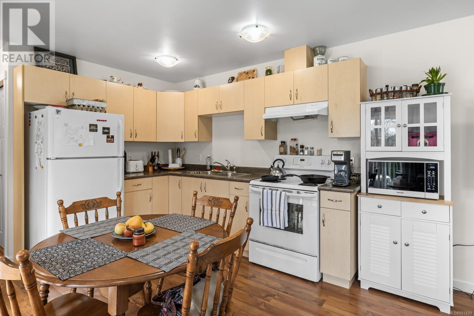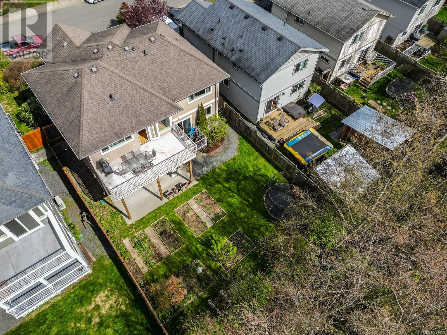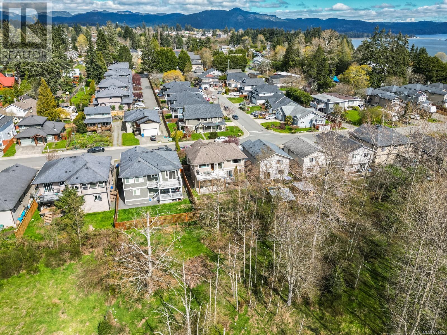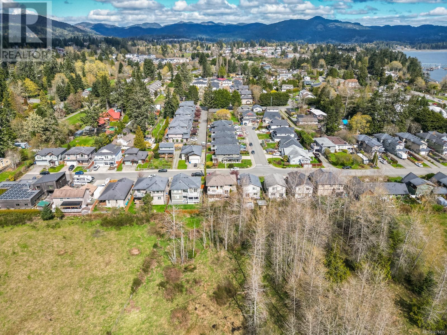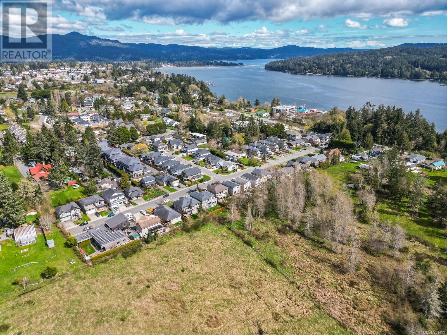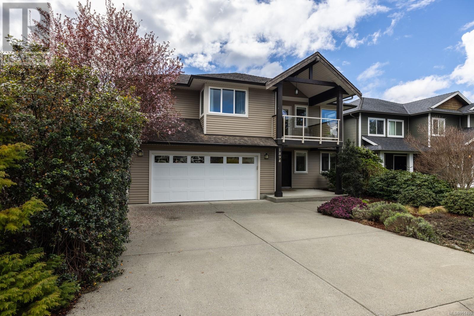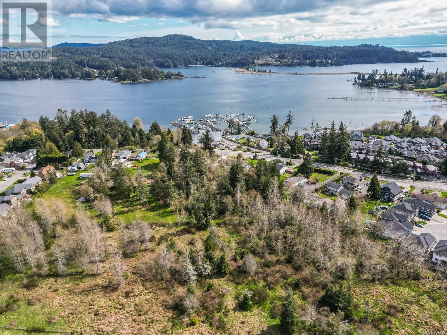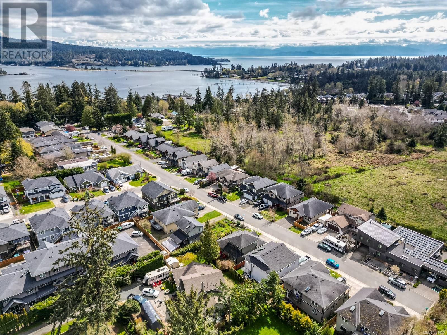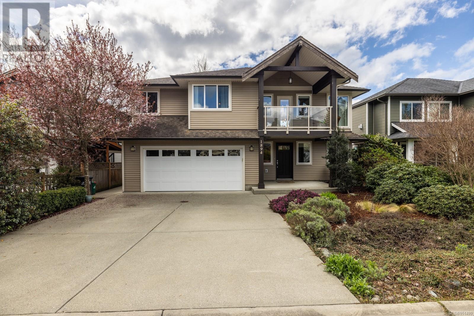REQUEST DETAILS
Description
OPEN HOUSE SAT 3-4:30pm Welcome to this gorgeous 5 bed, 3 bath home with SUITE where the south-facing deck and yard overlook a gorgeous field where Elk visit. The main level is upstairs. On your right is the open concept kitchen and living room with cathedral ceilings, fireplace, and a view out the back deck great for BBQing. There's also a small front deck where you can enjoy your morning coffee. At the back left is the primary bedroom with ensuite bathroom and walk-in closet. There are two more large bedrooms, and a second bathroom. Downstairs home office, laundry, and double car garage. At the back of the house is a two bedroom one bath suite also with its own gas fireplace and patio leading out to the sunny yard. This is a great opportunity for people wanting to have income, live with family or have an investment with income coming in from the suite. This street is very family friendly with lots of kids and is close to beaches and public boat ramps.
General Info
Amenities/Features
Similar Properties




