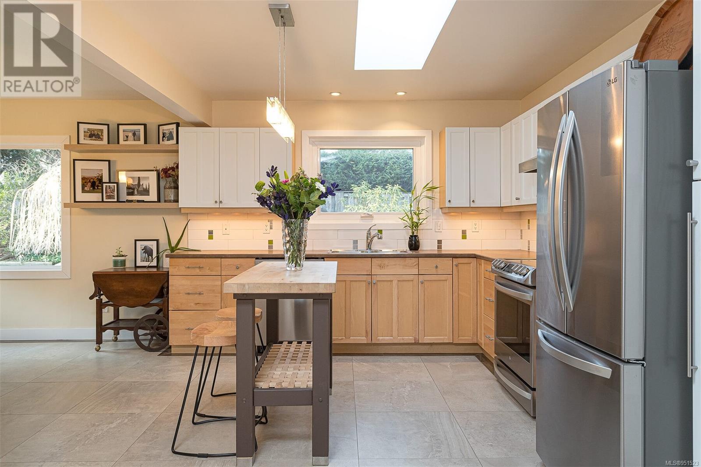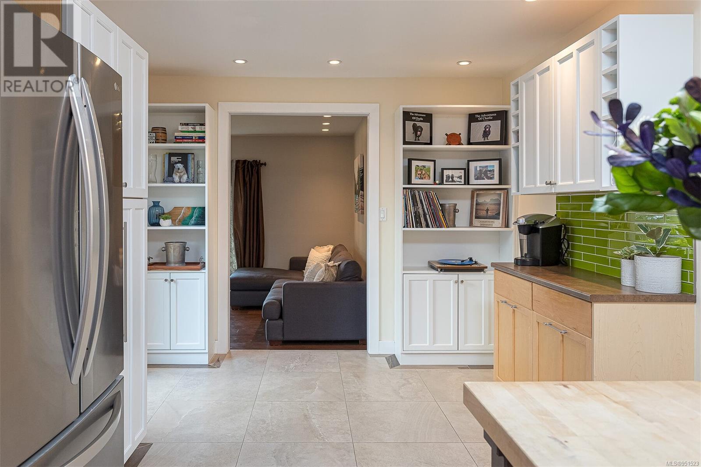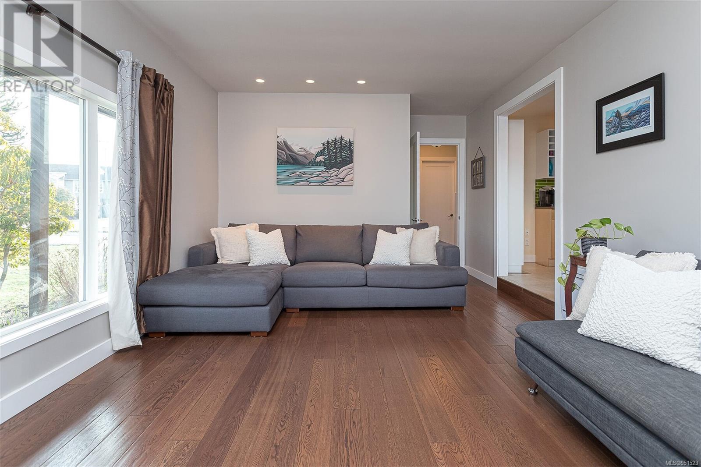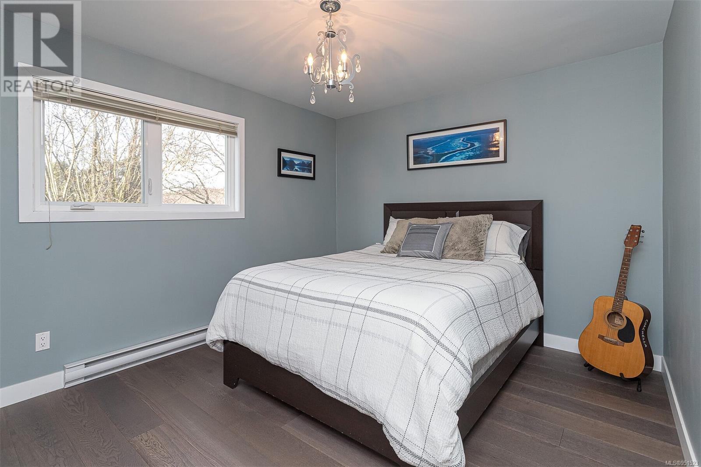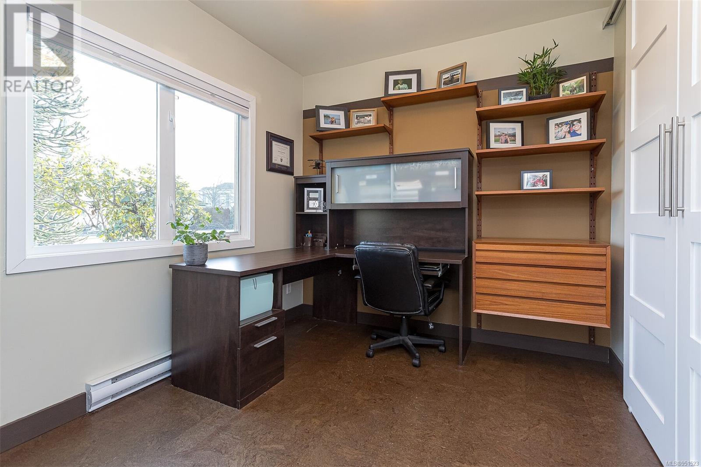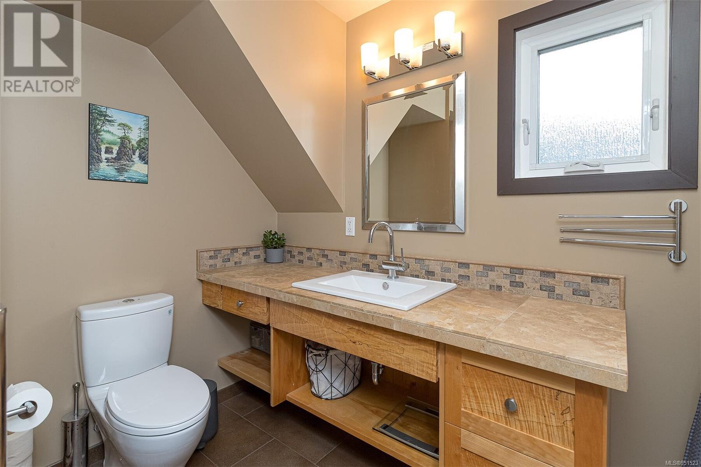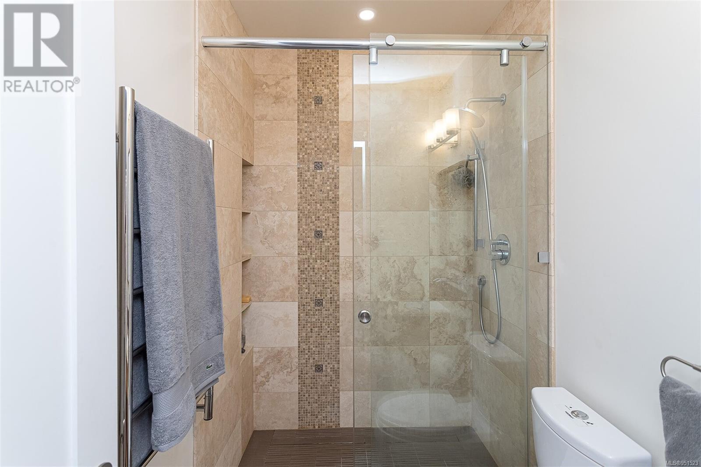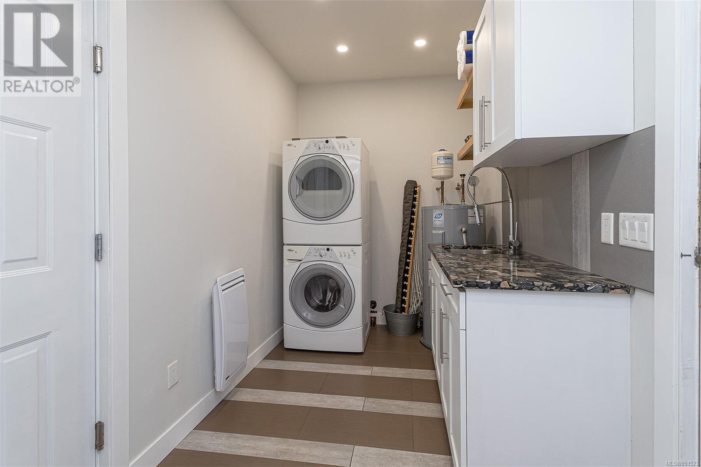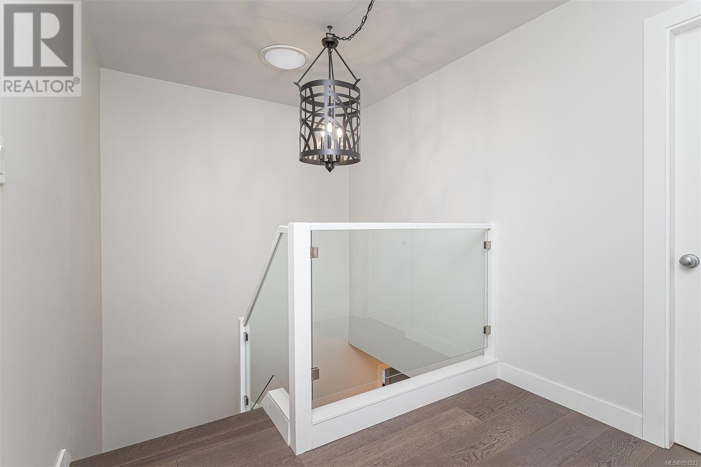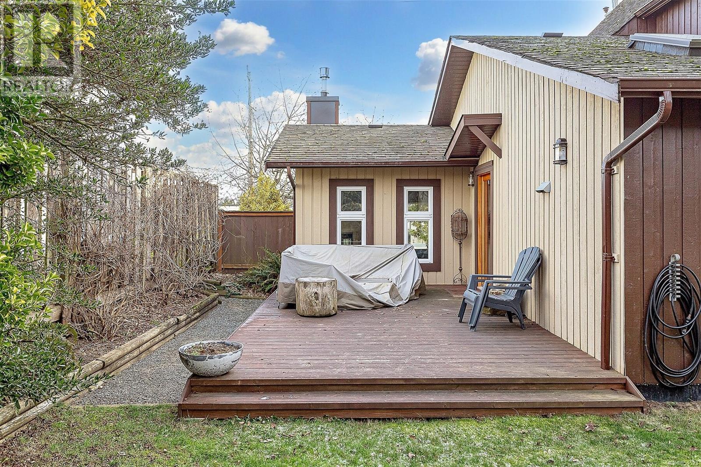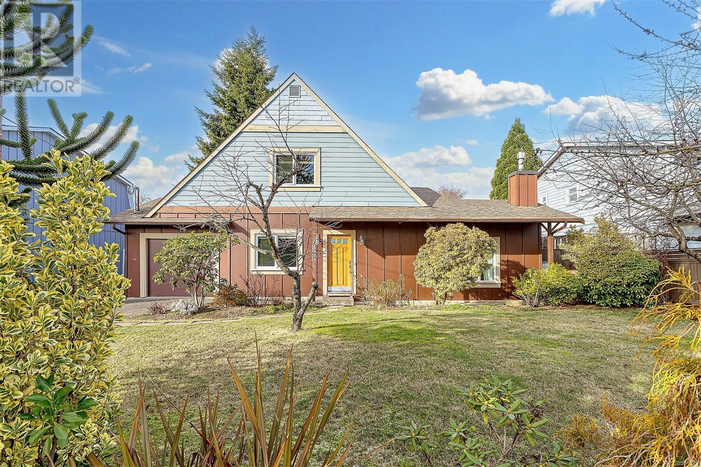REQUEST DETAILS
Description
OH Sat 2-4 You will be impressed with this fully renovated, beautiful home located in the sought after heart of Central Saanich. Features include sun drenched gourmet kitchen with abundance of storage, built in pantry, heated tile floor & large sky light. Relax in your living room with oversized windows, engineered wide plank oak floors and gas fireplace or entertain in your spacious separate dining room. Upstairs boasts large primary bedroom, second generous size bedroom, plus updated full bathroom with heated tile floors, custom cabinetry, soaker tub & intricate tile details. Other features include main floor guest bedroom or fantastic home office, spa inspired 3 pc bath with luxurious heated floors into the shower and modern wall mounted faucet, wood floors, modern glass railing, large laundry room & built in cabinets. Outside features private low maintenance mature gardens with fruit trees, with west facing deck + RV and plenty of parking. Steps from amenities, bus routes and parks.
General Info
Amenities/Features
Similar Properties




