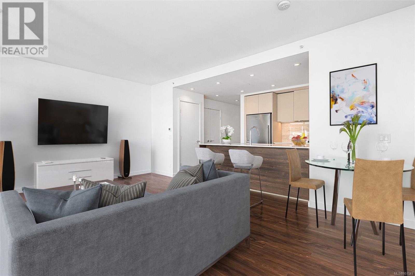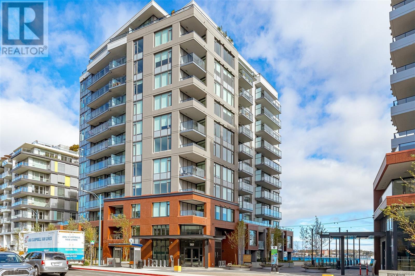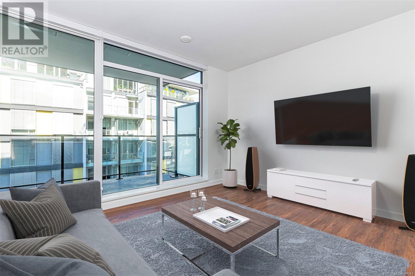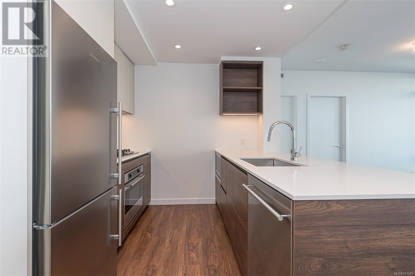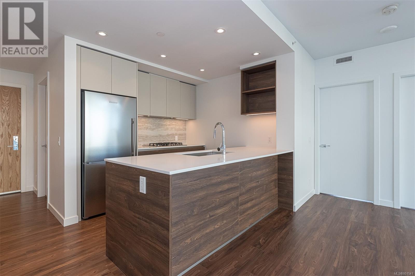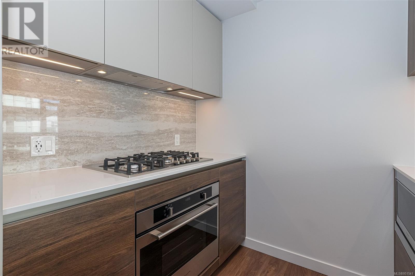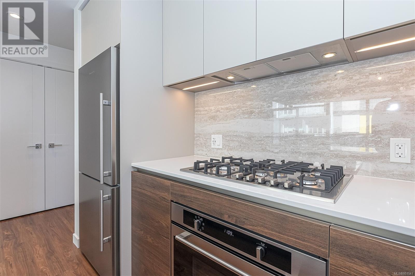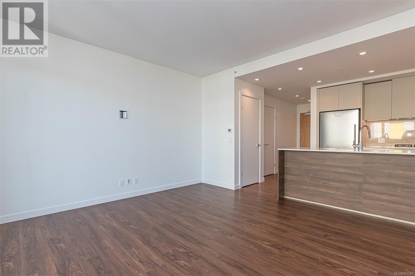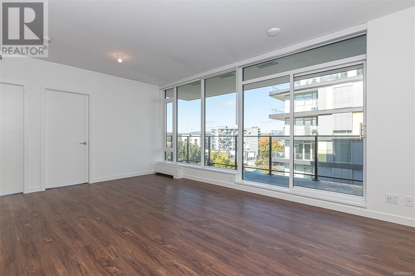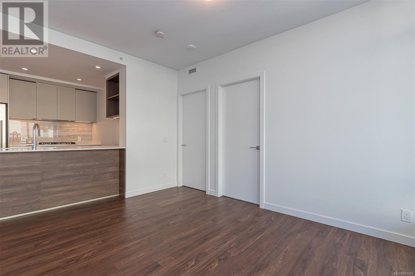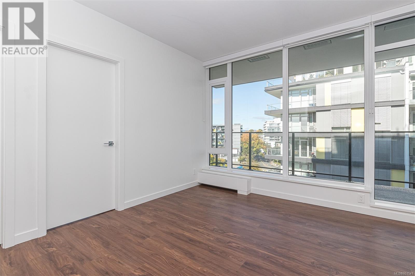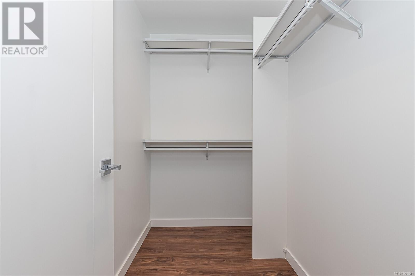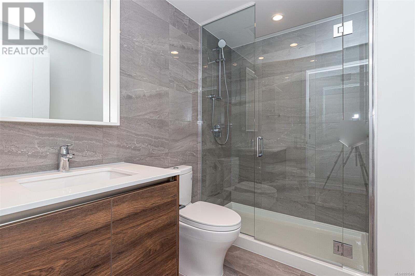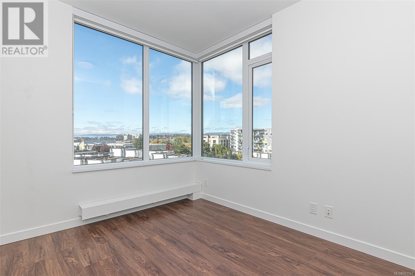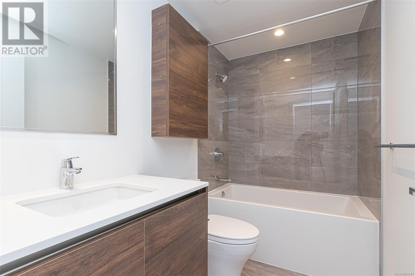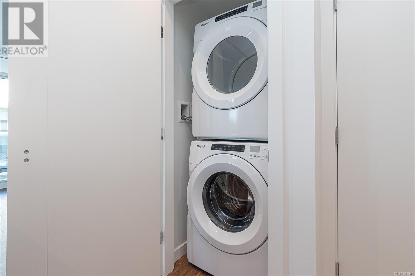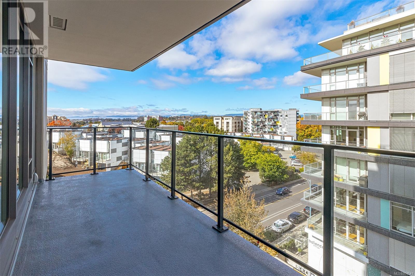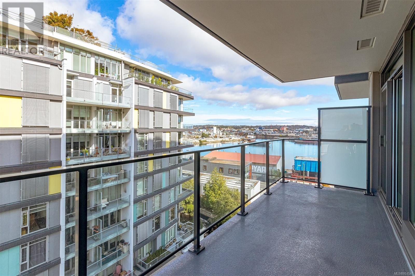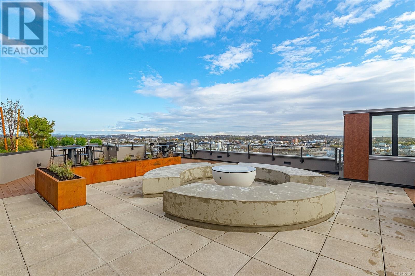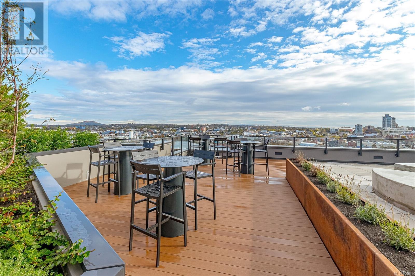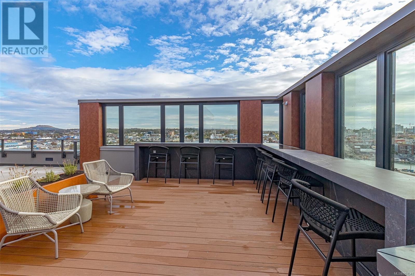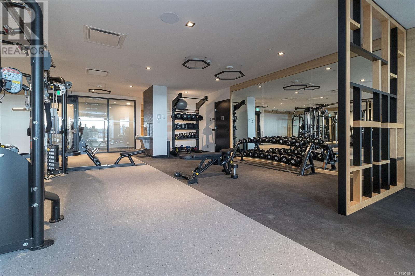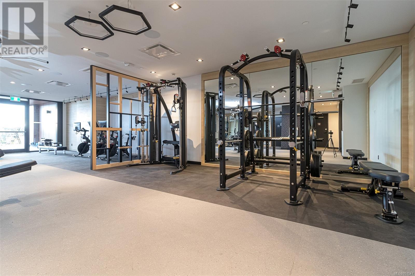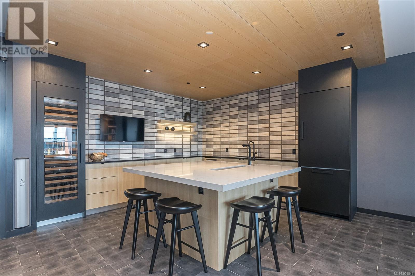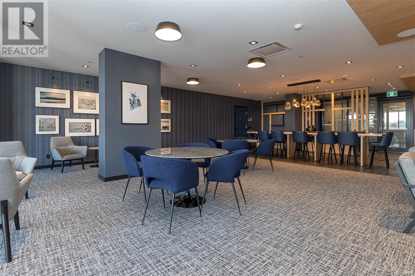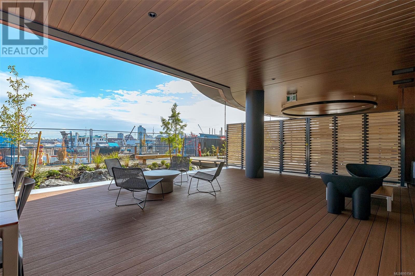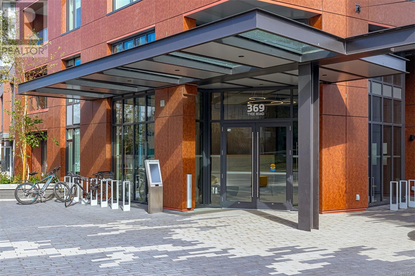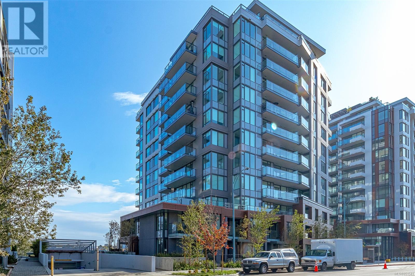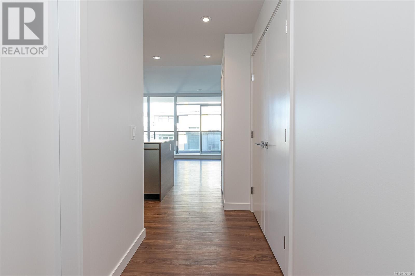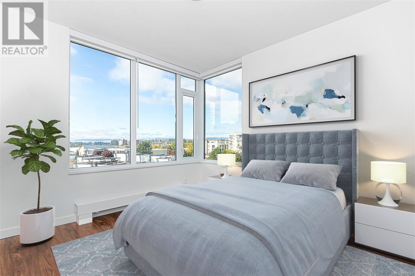REQUEST DETAILS
Description
Brand NEW, no GST 2 bed 2 bath condo in Dockside Green Tower 1 by Bosa Development. As a LEED Platinum building, sustainability and efficiency are thoughtfully integrated for residents to enjoy, including the hot water and heating provided by it's own energy system! This beautiful condo located in Victoria's Upper Harbour includes premium appliances, including a Blomberg refrigerator and dishwasher, Fulgor gas cooktop and wall oven, quartz countertops, Italian cabinetry and spacious balcony with ocean views. The building amenities include a stunning rooftop lounge and dining area with BBQ's and cozy firepit, fully equipped large fitness centre, multi-purpose lounge, pet wash area, bike storage and tuning station. Situated only steps away from the Galloping Goose Trail and Songees Walkway. This unit also comes with one underground parking stall and one storage locker. Immediate possession available and GST has been paid by the seller!
General Info
Similar Properties



