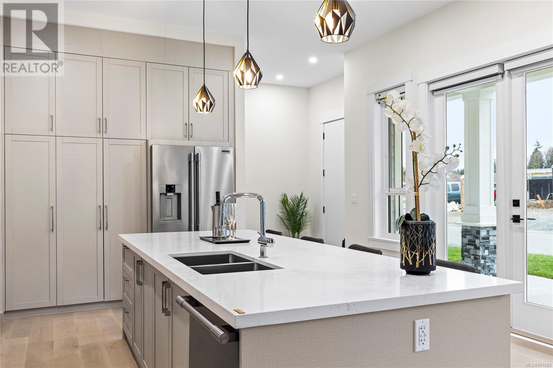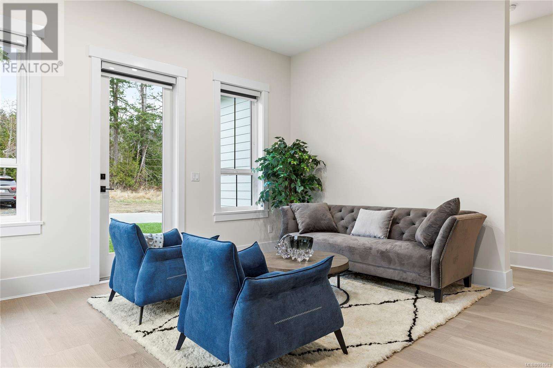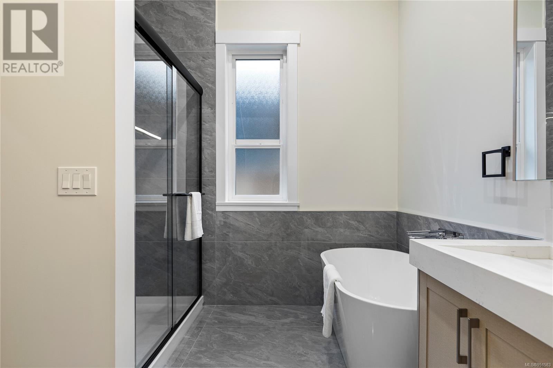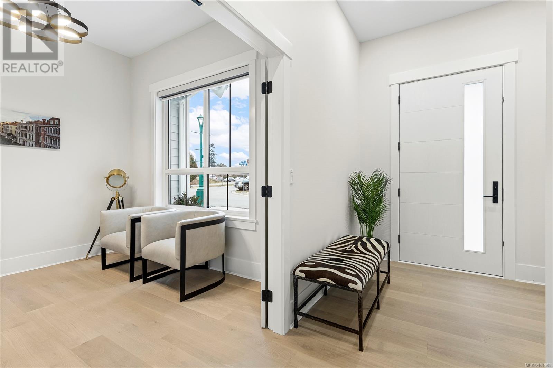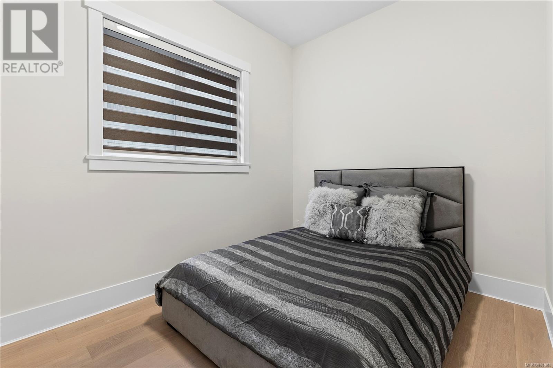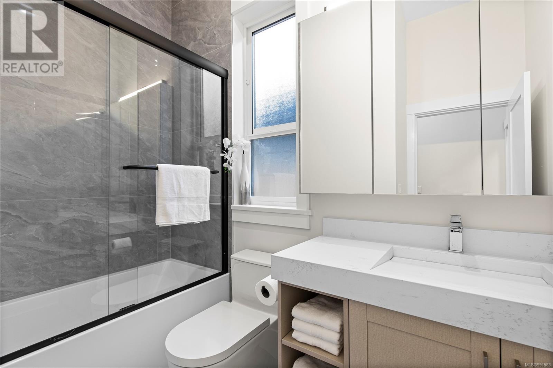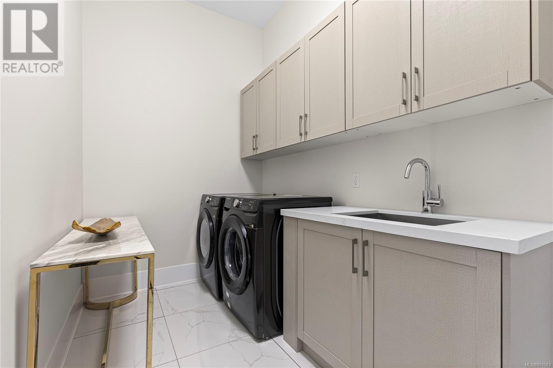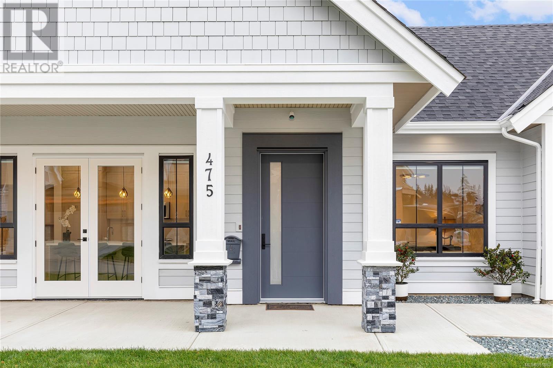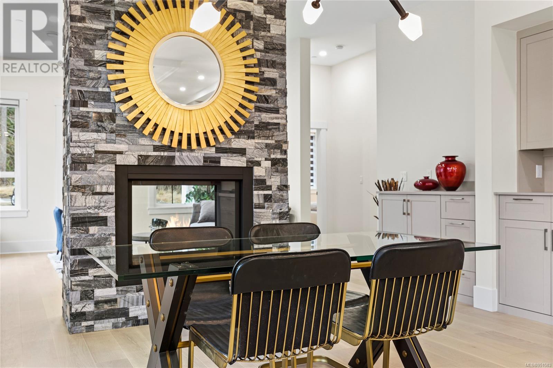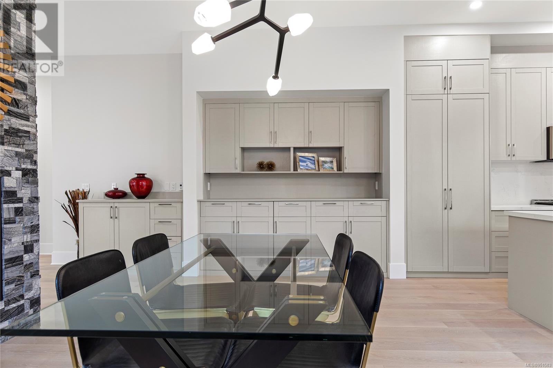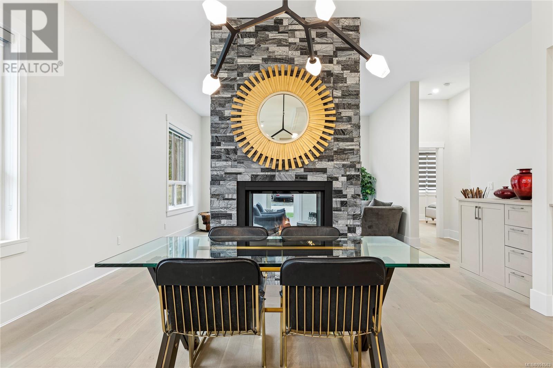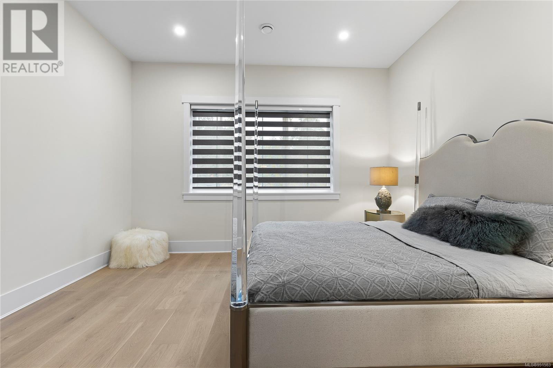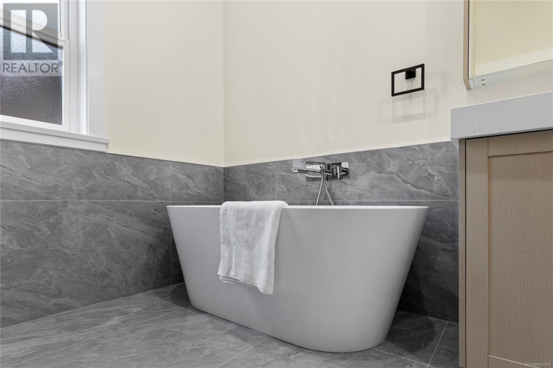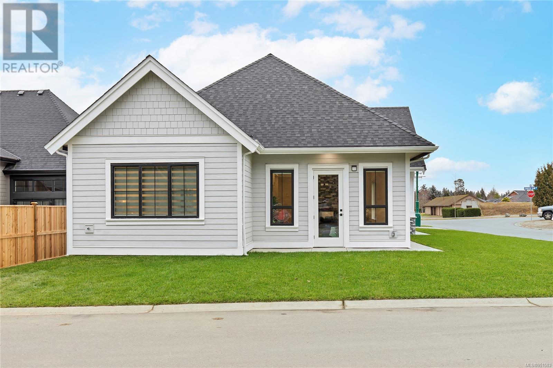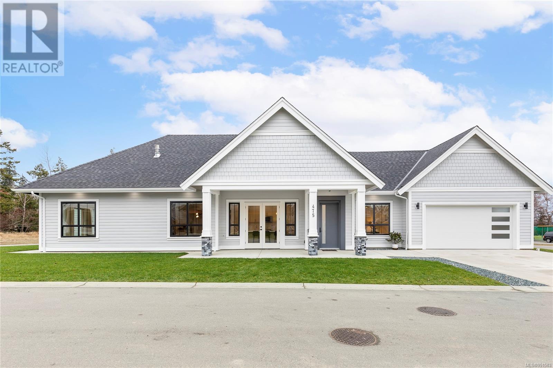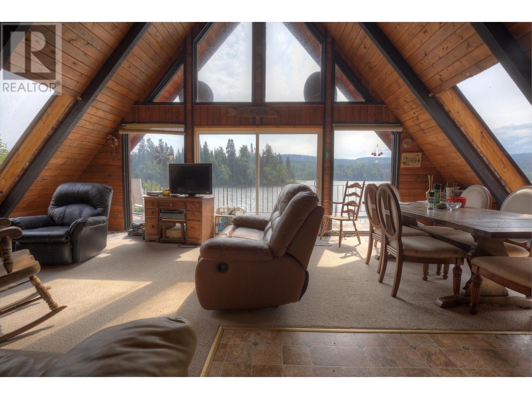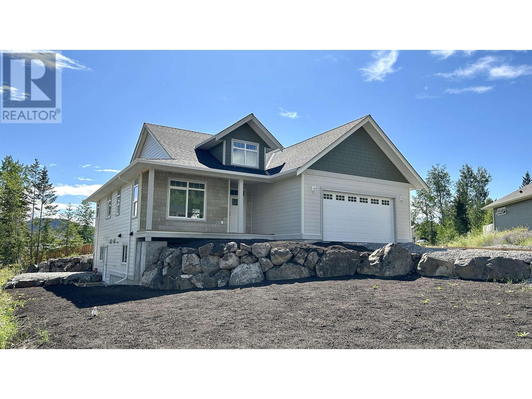REQUEST DETAILS
Description
Welcome to the newest phase of the Eaglecrest subdivision and this new contemporary 4 bed, 2 bath home featuring over 2000 sq ft on one level and open concept floor plan with 10 ft ceilings throughout. Radiant heated wide plank engineered hardwood and tile flooring, a spacious gourmet kitchen with an abundance of custom cabinetry with a linen textured finish, a large island, quartz counters, as well as a stunning double fireplace separating a generous living space, all with large south facing windows making this home comfortable, spacious and bright. The luxurious primary suite boasts a spa like bathroom with a large walk-in tile shower, integrated vanity sinks, a large luxury bath as well as walk in closet. Three more bedrooms and generous laundry room round out this architectural floorplan. Comfort and efficiency maintained with air conditioning, Natural Gas hot water on demand & an HRV system. New Home Warranty. Price plus GST. All measurements are approximate & should be verified.
General Info
Amenities/Features
Similar Properties





