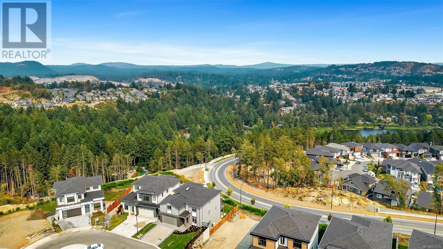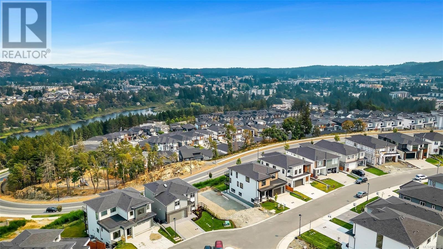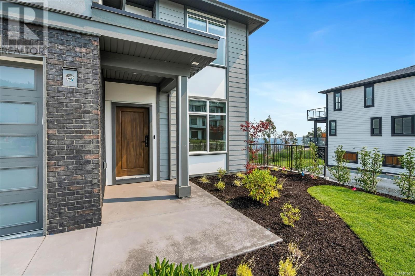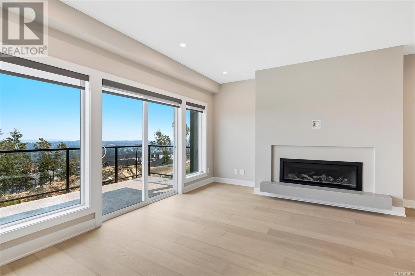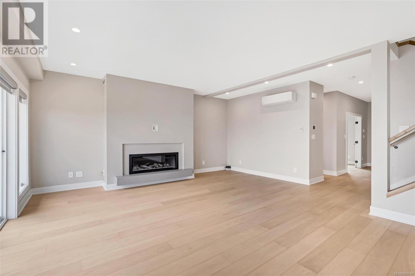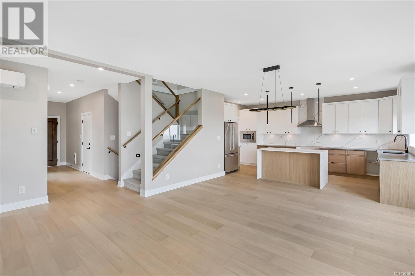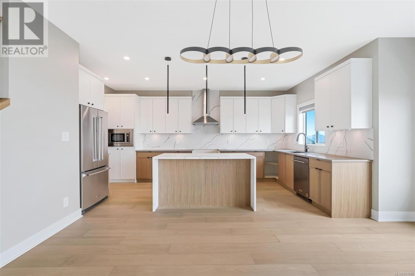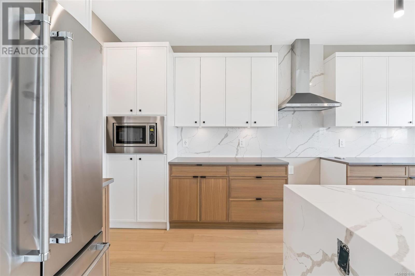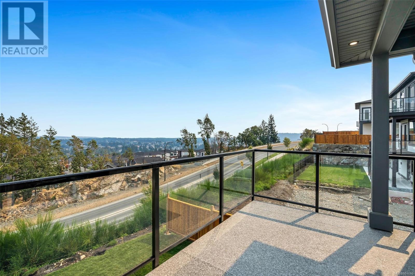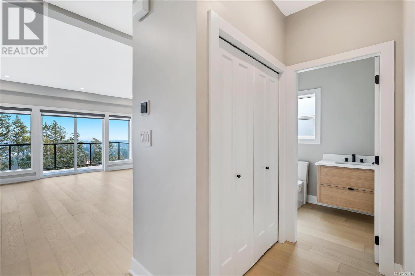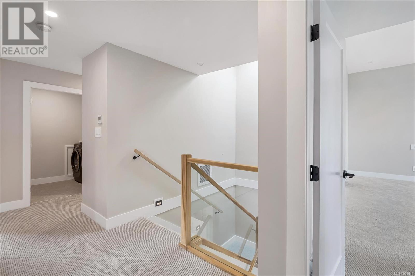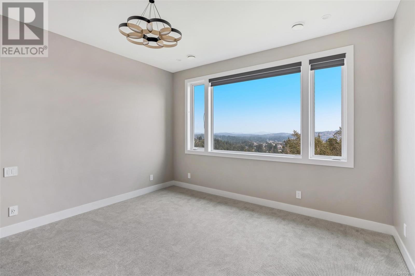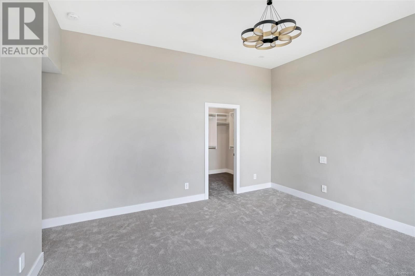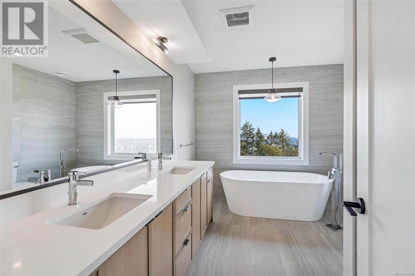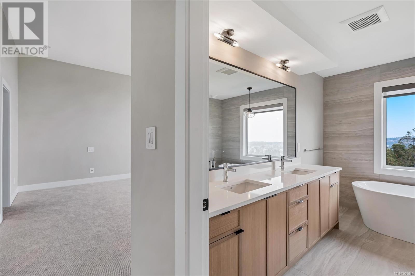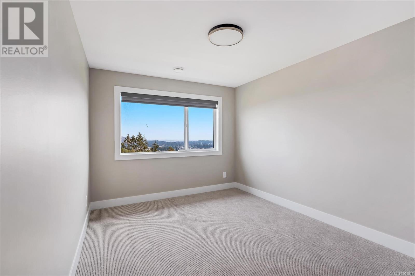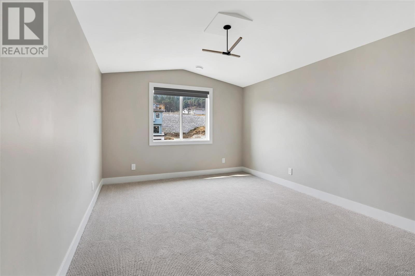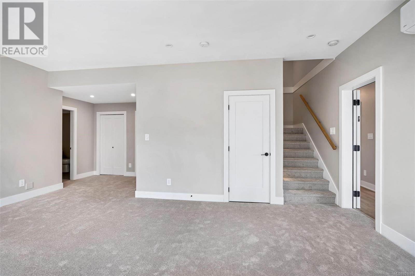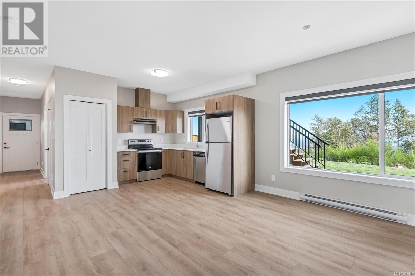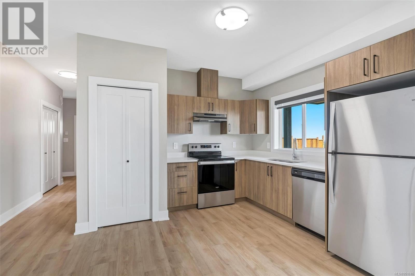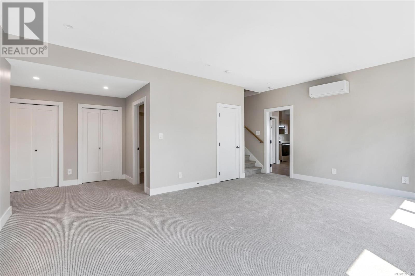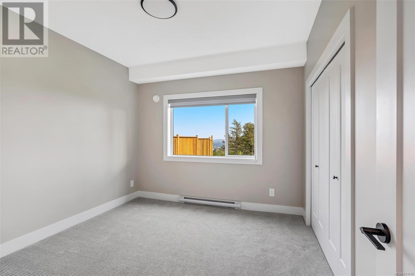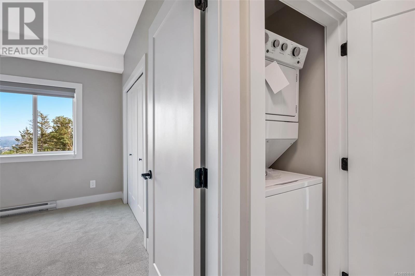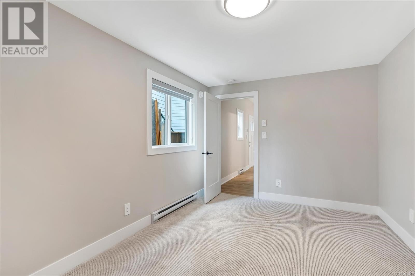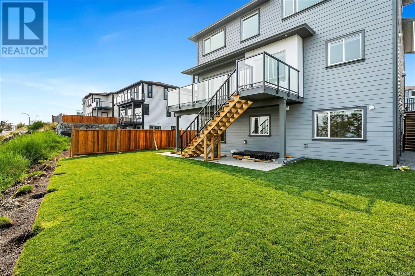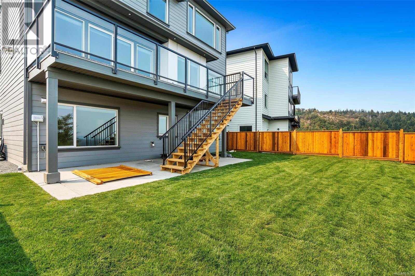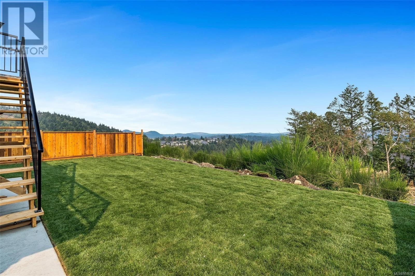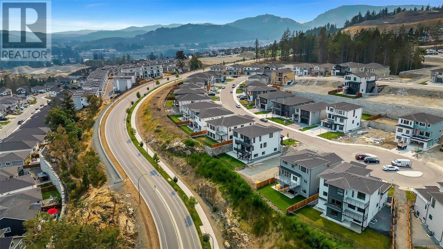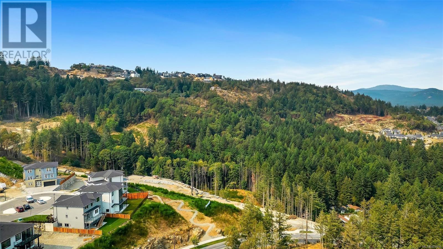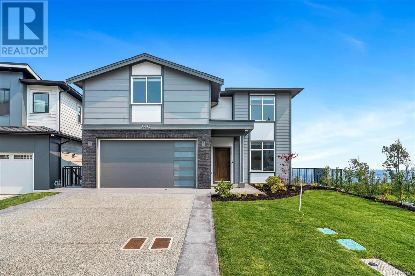REQUEST DETAILS
Description
Welcome home to beautiful Caldera Court, a quiet cul de sac on picturesque Bear Mountain. Expansive 180 degree views to the south are on offer from this spacious 3,800 sqft five bedroom custom home. This stunning 3-bedroom, 2.5 bath home on two levels also boasts a full 2 bedroom suite on the lower level. Located in a sought-after family-friendly neighbourhood, this home is within walking distance to a playground, walking trails & Langford???s Florence Lake. All the convenience of shopping, dining and outdoor activities are just minutes away with easy travel to downtown Victoria or up Island. This home has it all, including a two-car garage, fenced yard and huge balcony, a large living, kitchen and dining room with a custom fireplace, smart home automation, energy efficient heat pump offering heating & cooling, a beautiful primary suite with ensuite and the kitchen of your dreams. This quality home features luxurious & beautiful materials inside and out for low maintenance and longevity.
General Info
Similar Properties





