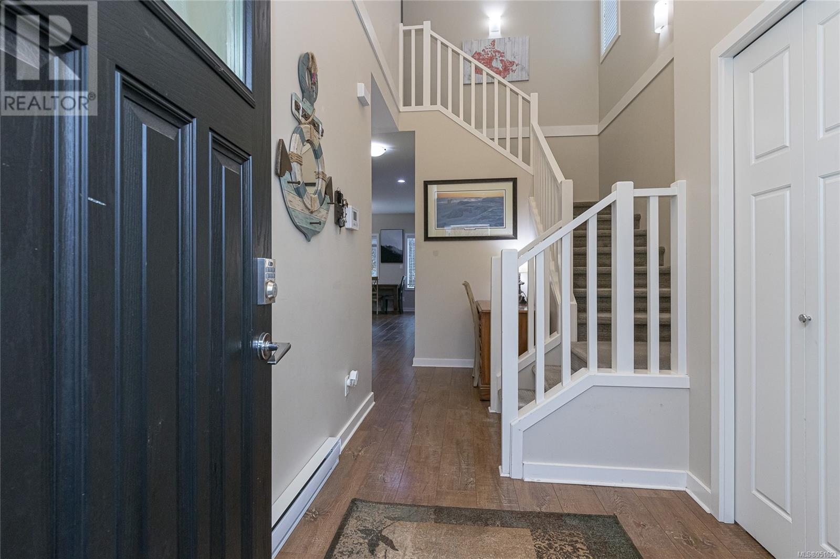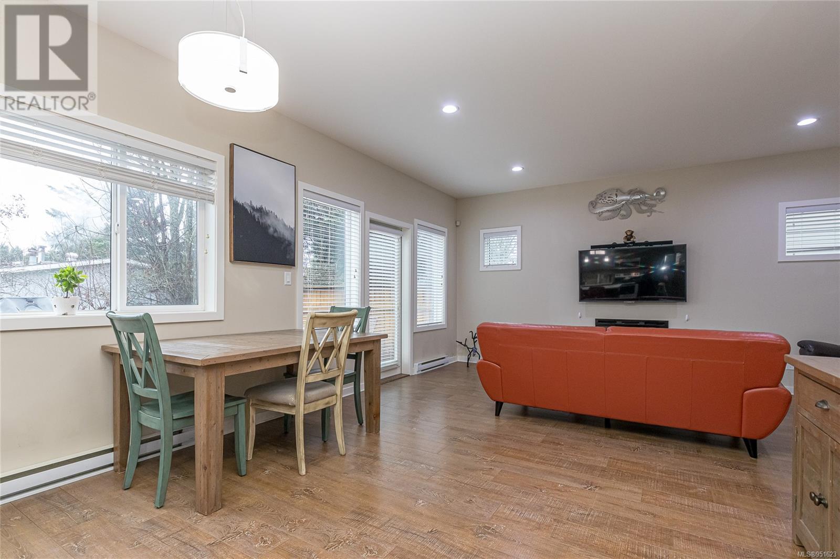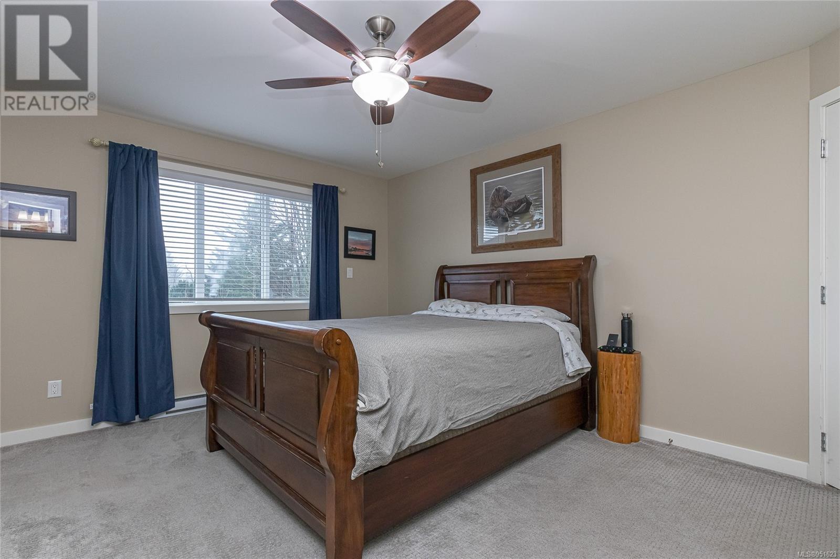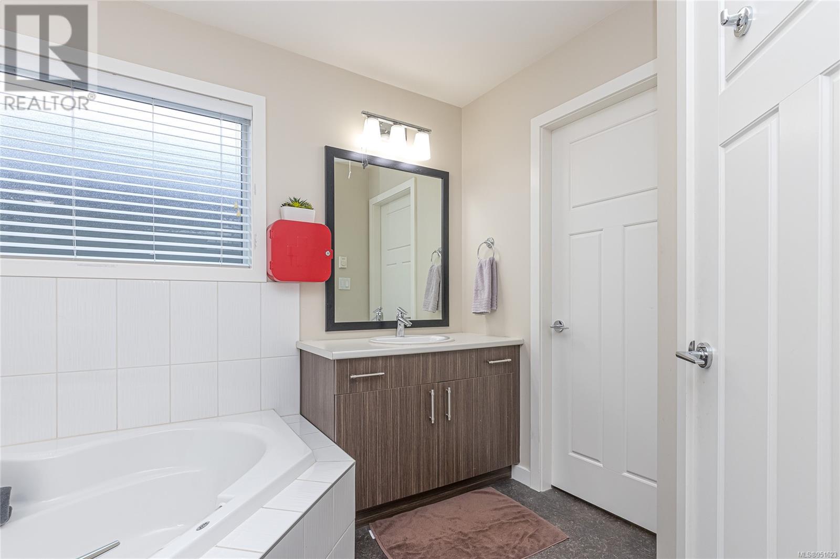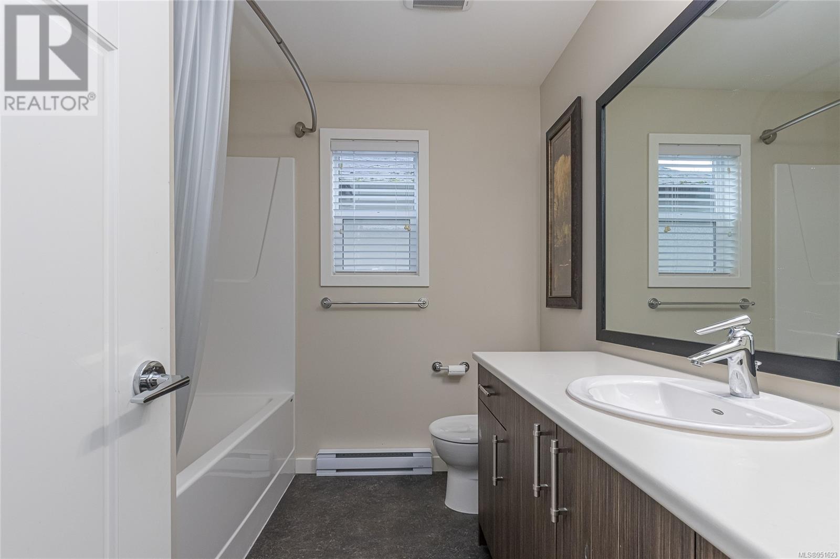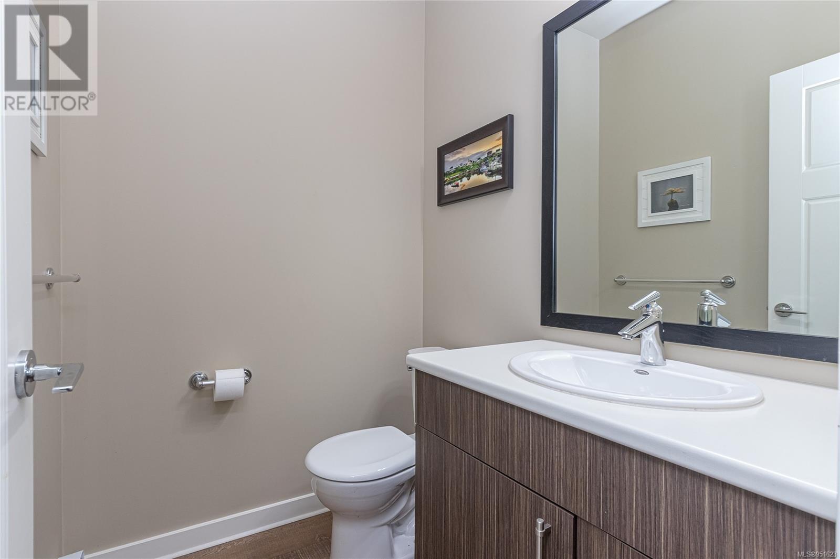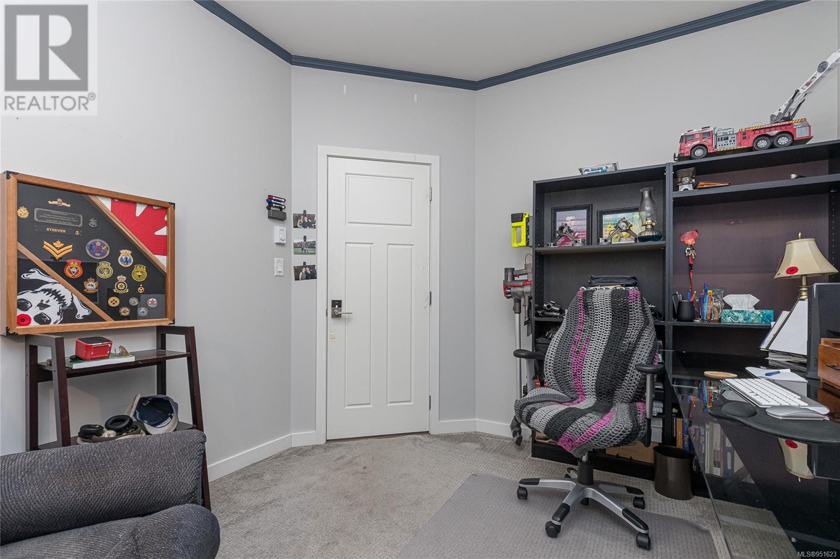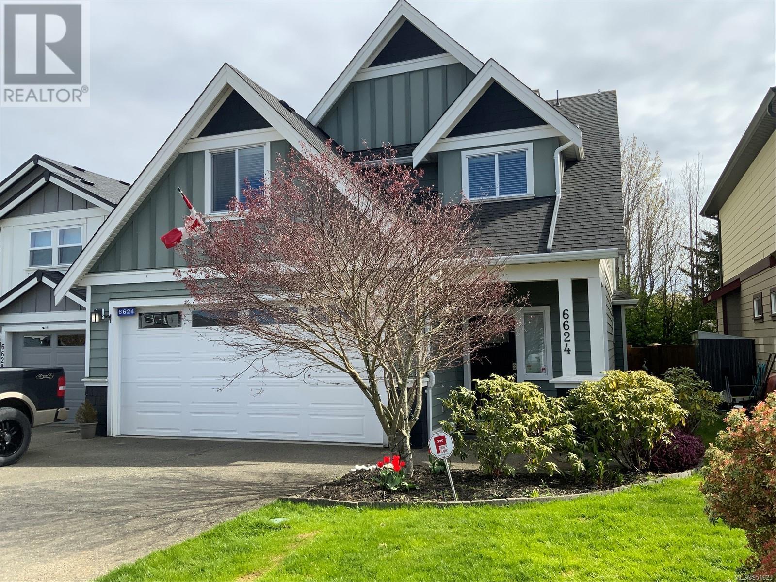REQUEST DETAILS
Description
Space and location! This home has 4 bedrooms, 3 bathrooms plus office/den in a very popular neighbourhood close to schools & Sooke town centre. Step in the large entrance w/vaulted ceilings that leads into the open concept living area. The home has a large kitchen w/tiled backsplash, quartz counter tops & walk in pantry. Comfortable Living room W/ electric fireplace & dining area completing this floor is a half bath and office/den. Upstairs there are 4 good size bedrooms and main bath and laundry which is practical & convenient. The main bedroom has ensuite w/corner tub for the ultimate relaxation, 2 separate sinks and shower. Main floor access to the good size deck, great for entertaining or enjoying the outdoors, the backyard is fully fenced w/sprinkler system front & back. The double garage is spacious w/storage shelves & workbench just waiting for your next project & you will appreciate the extra wide driveway upgraded from the original build. Crawl space offering extra storage.
General Info
Amenities/Features
Similar Properties







