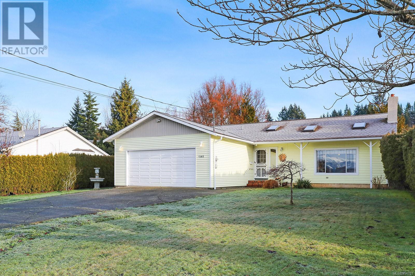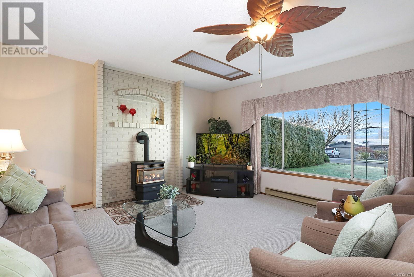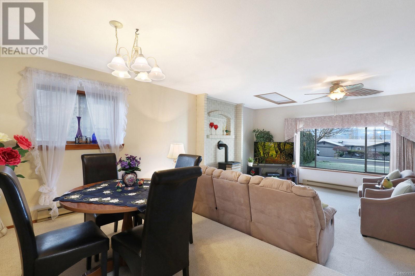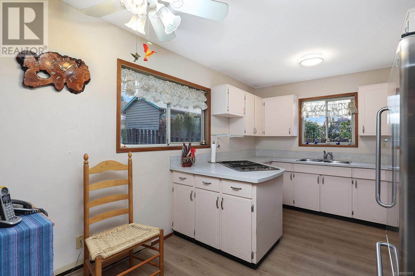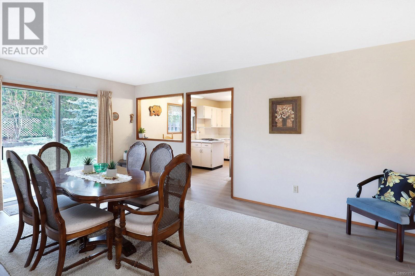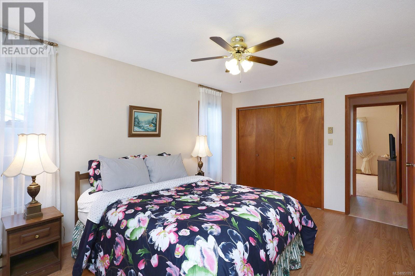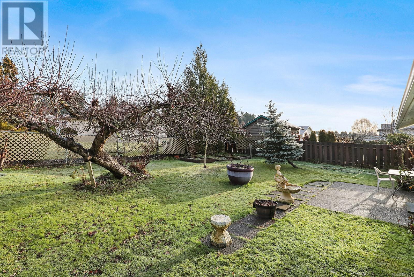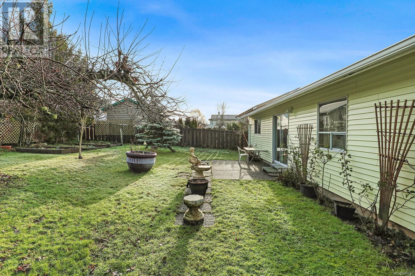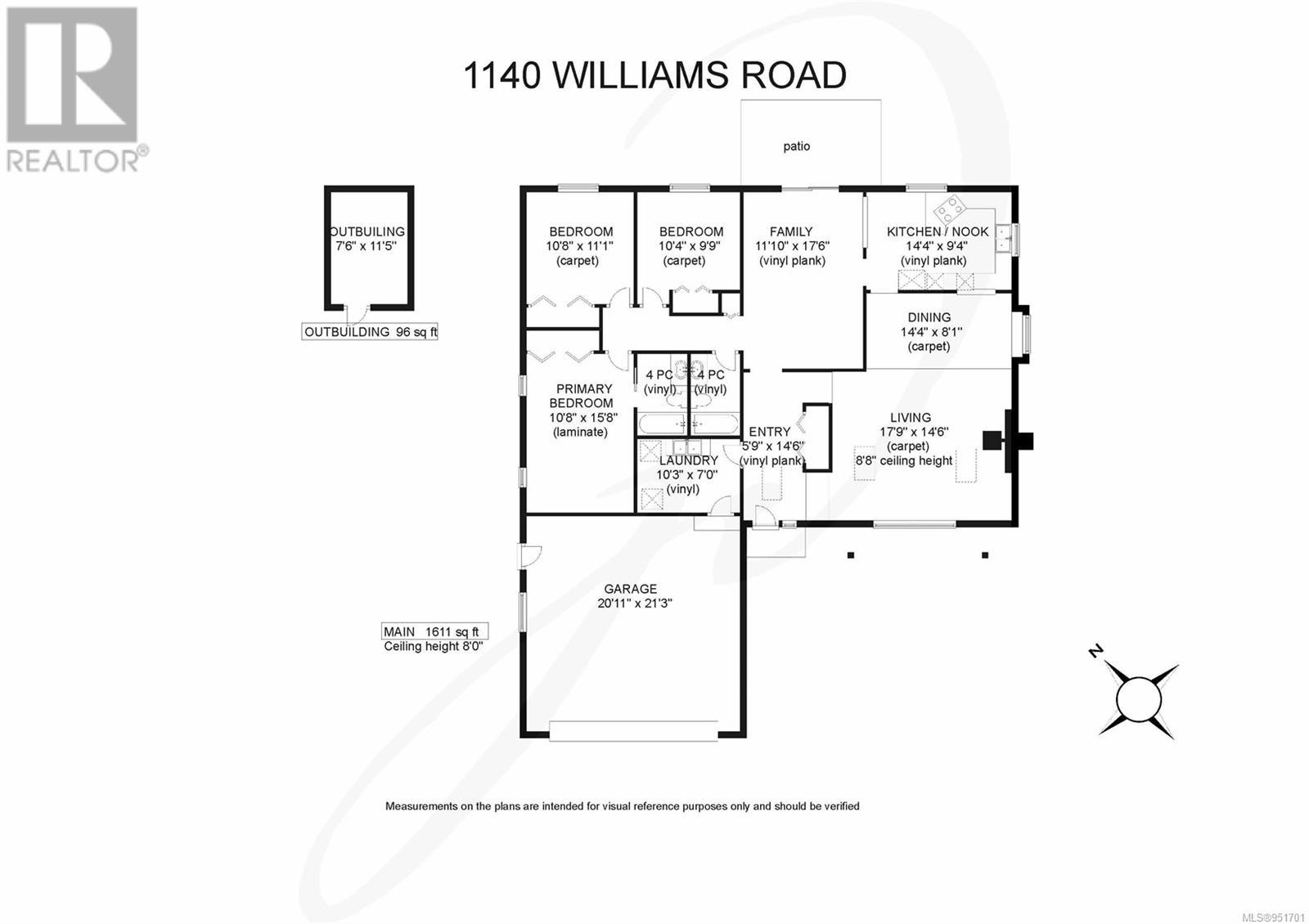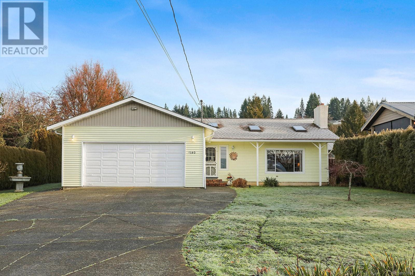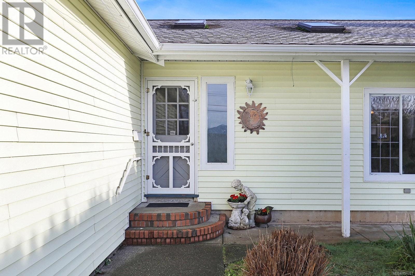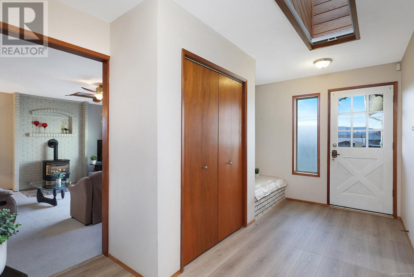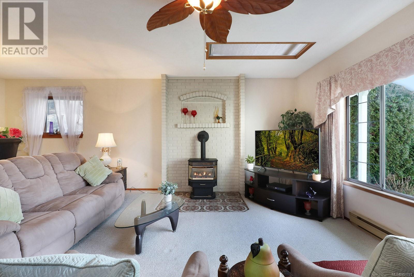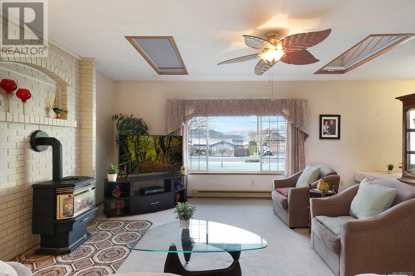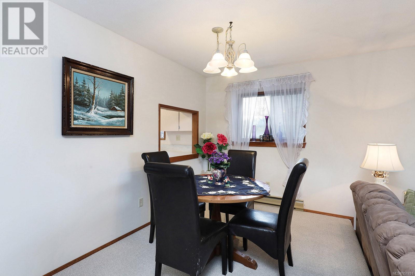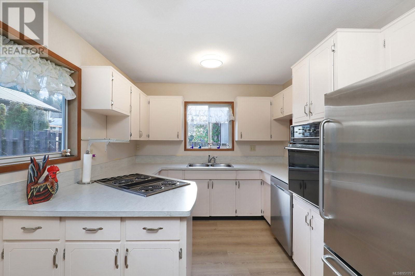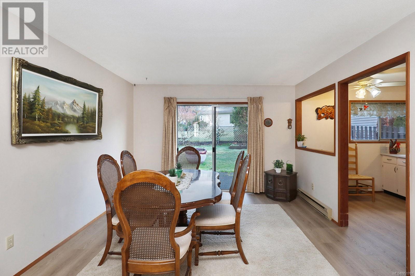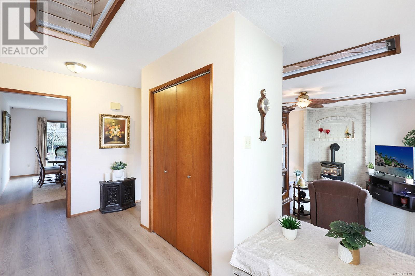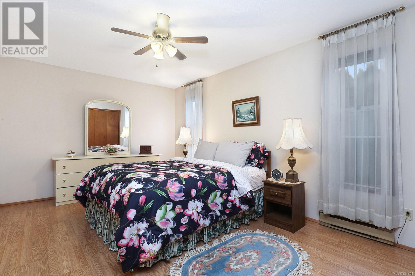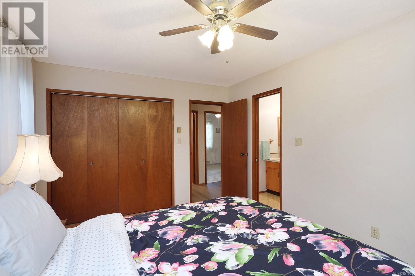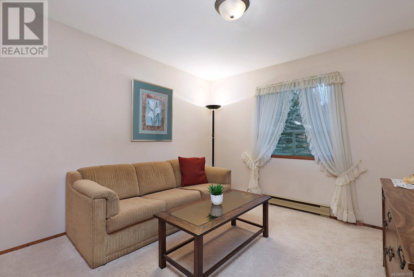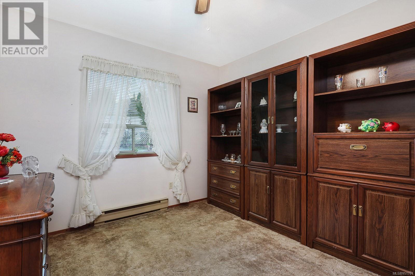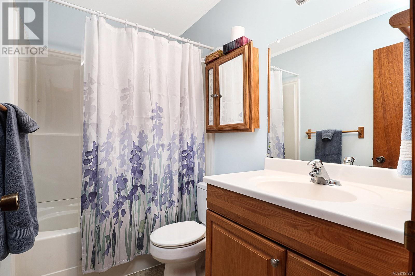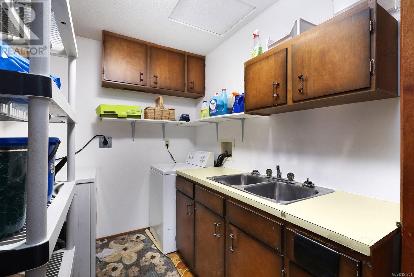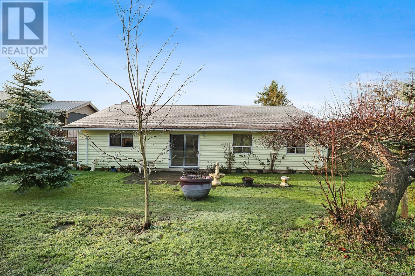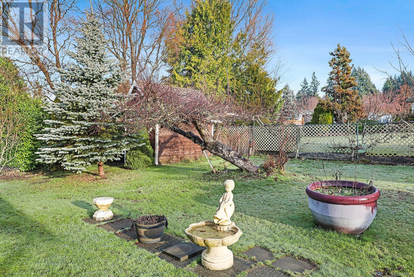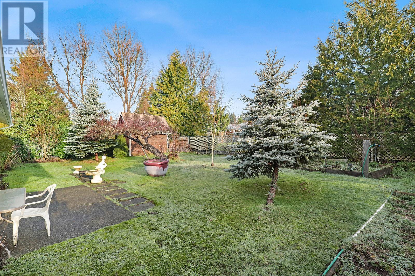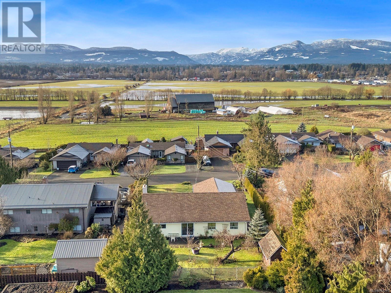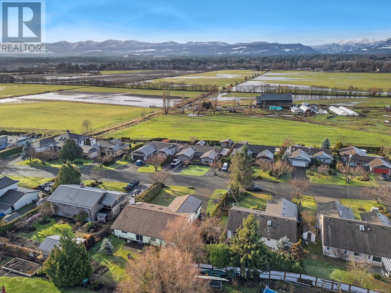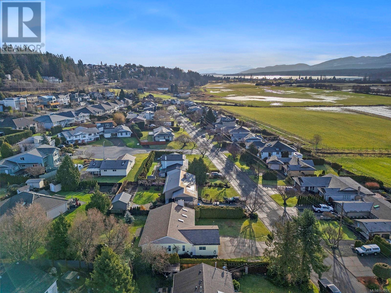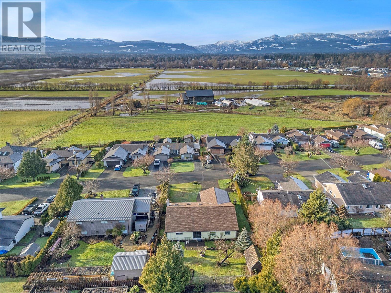REQUEST DETAILS
Description
Panoramic views and ever-changing vistas include the Comox Glacier, Beaufort Range, and migrating Trumpeter swans, this central location is within easy reach of all amenities. Very well-maintained rancher with 1,611 sf, 3 BD/ 2 BA, located on a level fenced yard with apple, pear and plum trees. Charming plan with sunken living room, a natural gas stove adds a cozy ambience for any occasion, painted brick feature wall, illuminating skylights w/ blinds and a large picture window capturing the mountain/glacier views! An efficient kitchen with cooktop, wall oven and s/s fridge, and dishwasher (2023) opens to the spacious family room with sliding door access to the backyard patio. New vinyl plank flooring (2023) in the kitchen & family room. Spacious master bedroom, 4 pce ensuite, 2 guest rooms and main bath, large laundry room w/ sink and cabinets for storage. H/W tank (2023), large 2 car garage, and shed. Settle into this fantastic neighbourhood, a friendly mix of retirees and families.
General Info
Amenities/Features
Similar Properties



