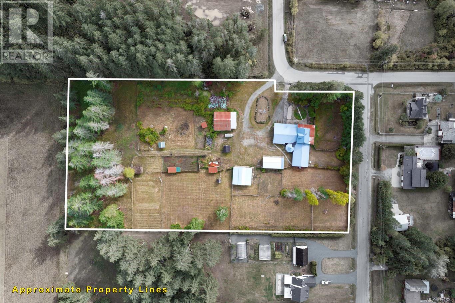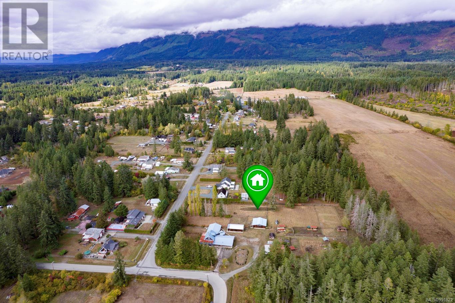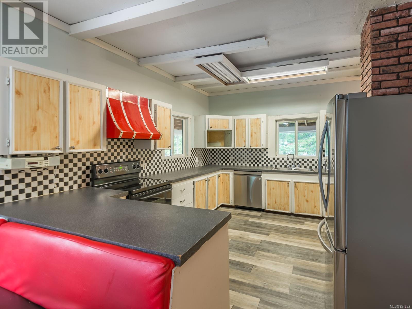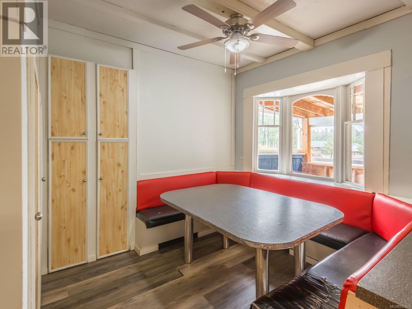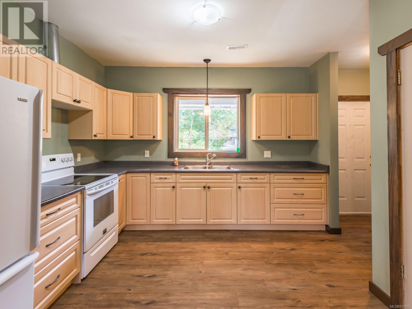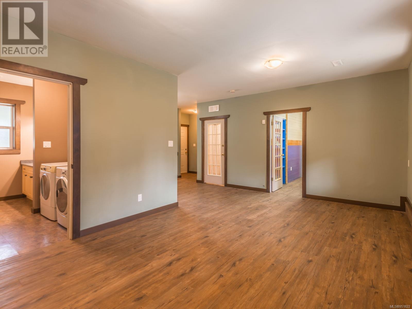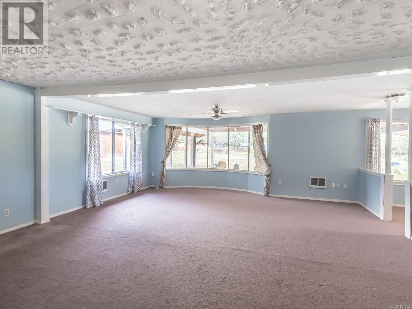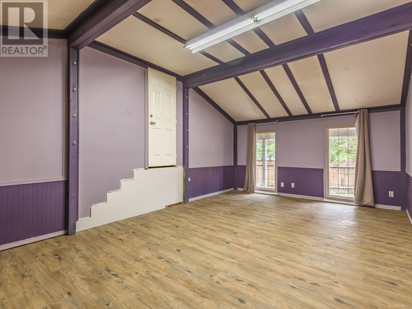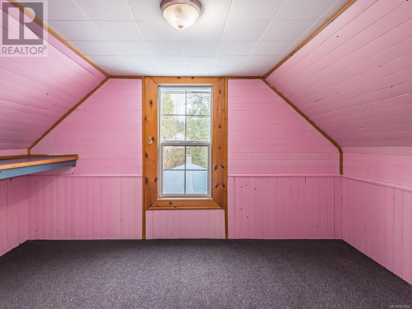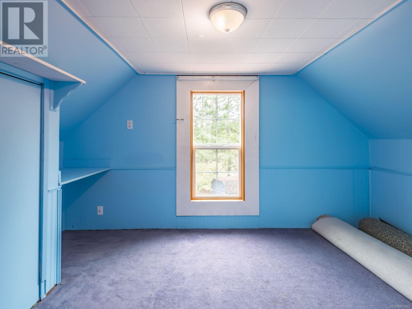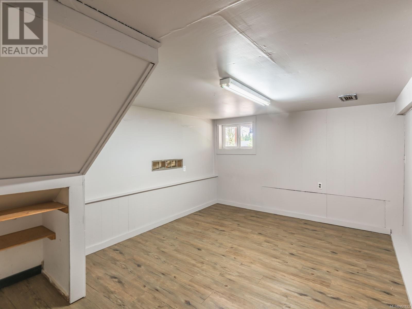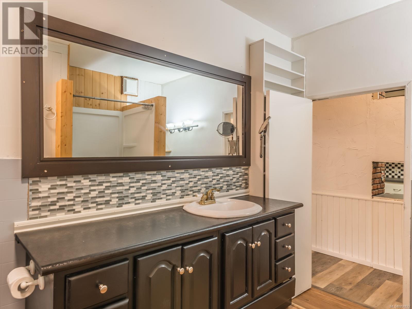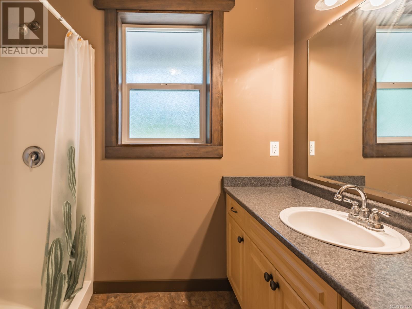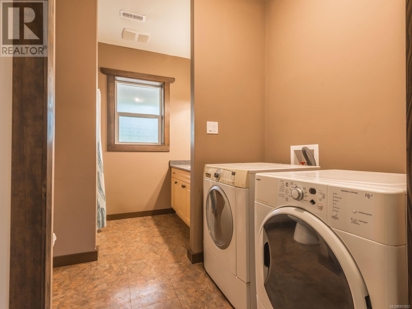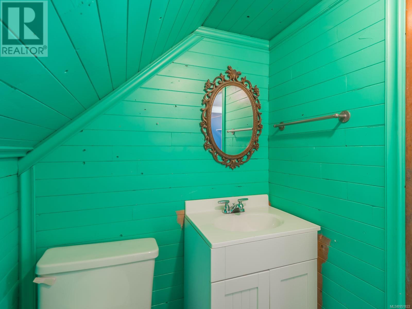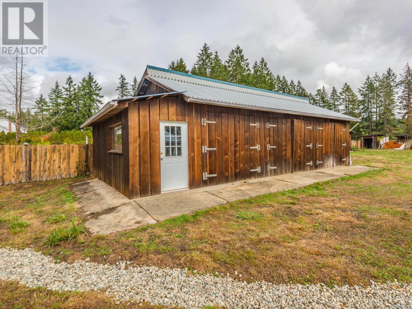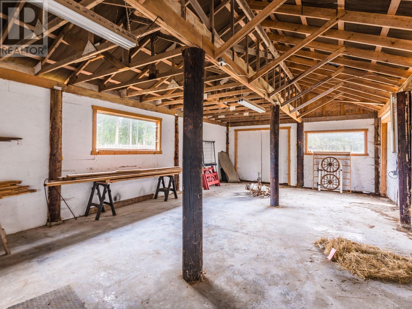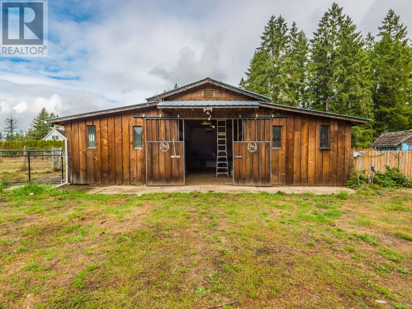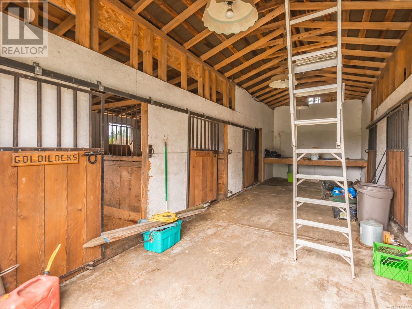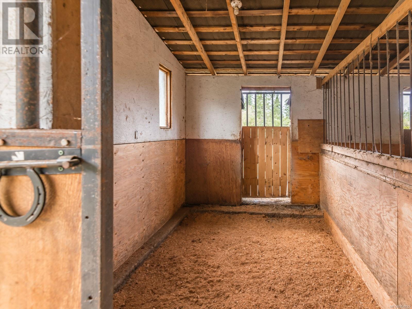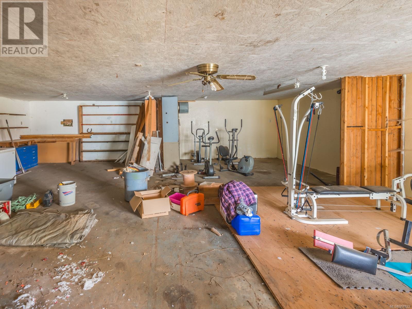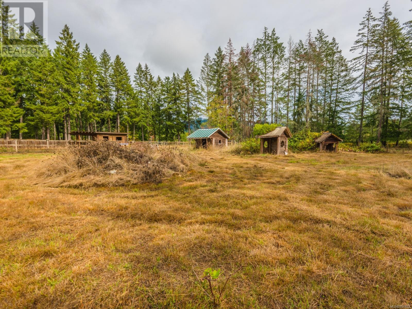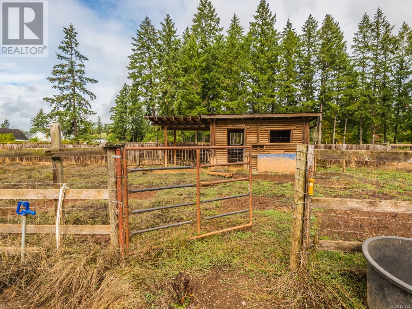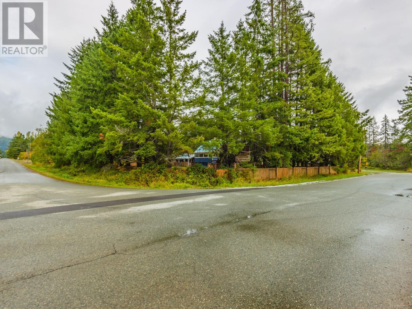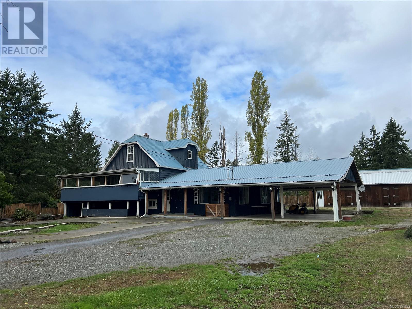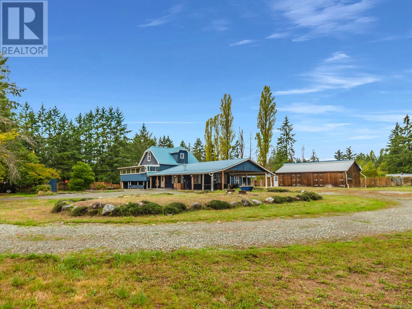REQUEST DETAILS
Description
4.08 Acres of Country Living! This remarkable 4.08 acre property is in the heart of Beaver Creek in the picturesque Alberni Valley. As you step inside this 3750 sq. ft. home, you???ll be greeting by: a spacious entrance; the large living room, flooded w/ natural light from the bay window; the dining room; & access to the in-law suite which enjoys its own octagonal living room; the kitchen/dining area combo; the 3pc. bathroom, equipped w/ washer & dryer, & 3 bedrooms. Take a short trip upstairs to find; the 2nd kitchen; the breakfast nook; the 4 pc. bathroom w/ walk-in shower, linen closet & clawfoot tub; & the bedroom w/ French doors. Ascending to the 3rd floor; you???ll find 2 additional bedrooms; the den; & the 2pc. bathroom. The basement enjoys; a large living space; a bedroom; & the utility room. The exterior is just as impressive, boasting an attached carport, RV/Boat parking, a 3-bay shop, 6-stall barn, a 40???x33??? cabin; a playground, & several other outbuildings & sheds.
General Info
Amenities/Features
Similar Properties



