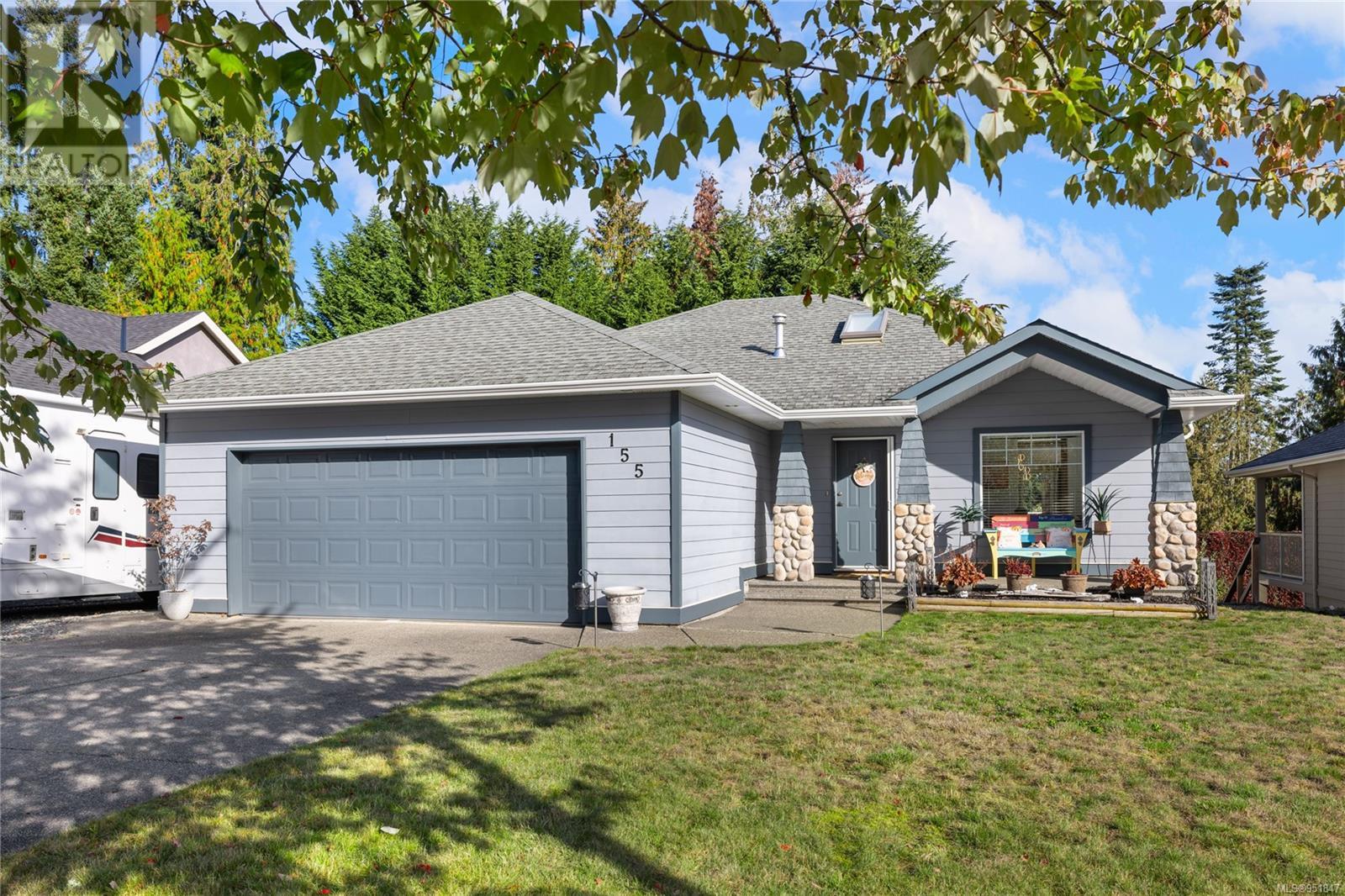REQUEST DETAILS
Description
Entry level walkout w/a modern basement suite located on a stunning residential street. This spacious family home offers 1430 sq ft of upper living space with 2 beds & 2 baths, including a lrg master suite with a 3 PC ensuite, a semi-open concept kitchen, living, dining space w/tons of natural light, 3 skylights, over height ceilings, & a natural gas fireplace. Located on an 8058 sq ft lot. You???ll love the curb appeal of this home w/newly painted exterior trim, a covered front porch, RV parking, large upper deck, & a good-sized covered patio down below w/private suite access that opens onto the fully fenced yard w/a shed and sprinkler system. The lower level includes a flex space w/a 3rd bedroom, shared laundry & access to the bright 1 bed/1 bath 1322 sq ft in-law suite w/an open-concept kitchen, S.S. appliances & large windows. Updates to the home include: new S.S. fridge up, new light fixtures throughout, updated hardware on the doors, fresh paint, screens on all the windows, new hot water tank, new toilets throughout, & a new shower door in the ensuite. Less than a 5 min drive to QF, downtown Parksville, w/access to beautiful walking trails. Data and meas. approx. must be verified if import.
General Info
Amenities/Features
Similar Properties






























































