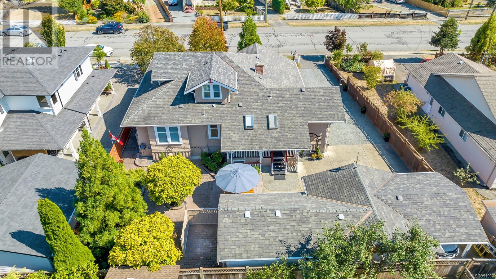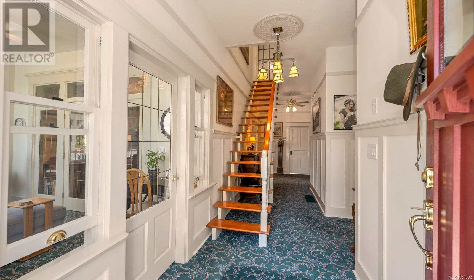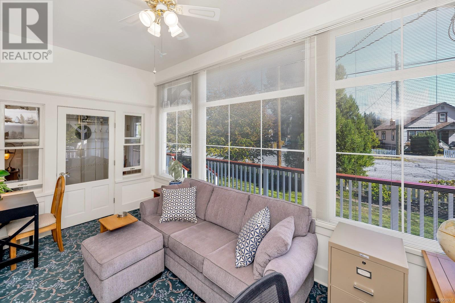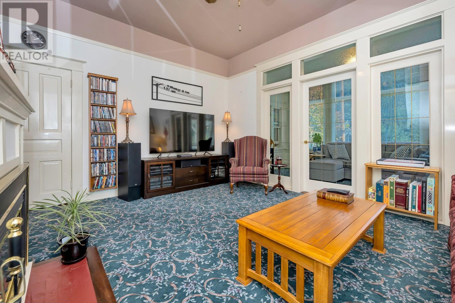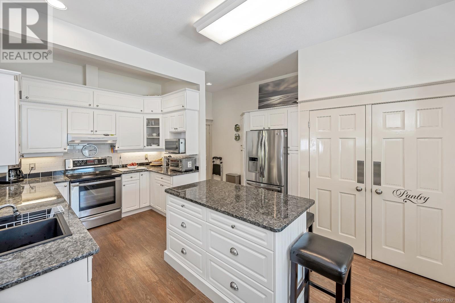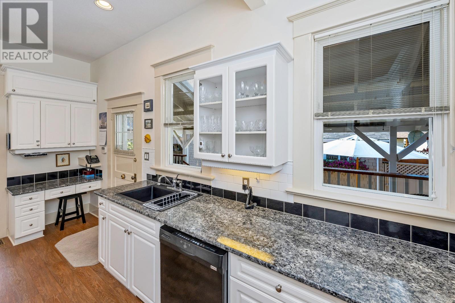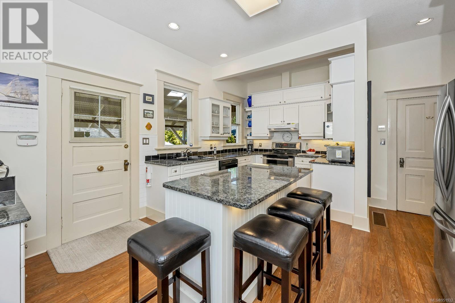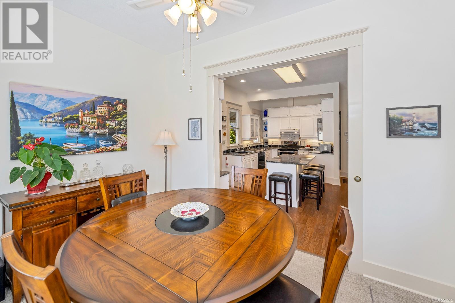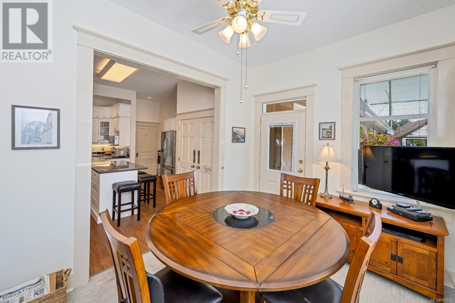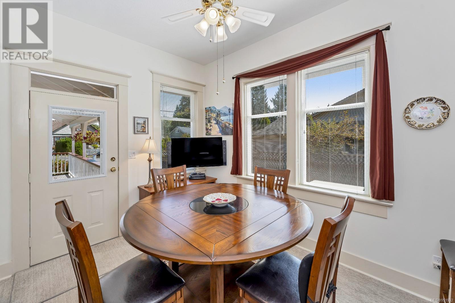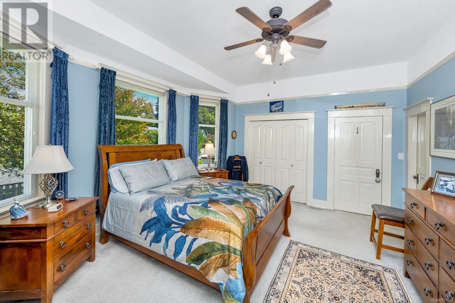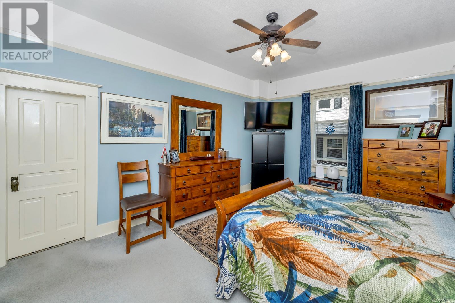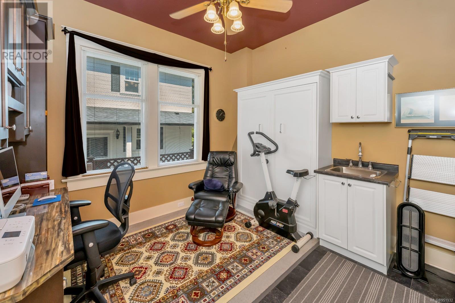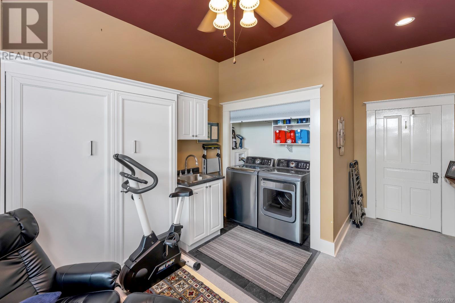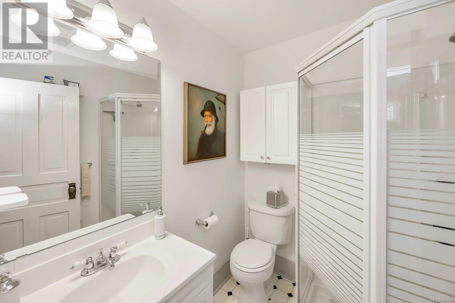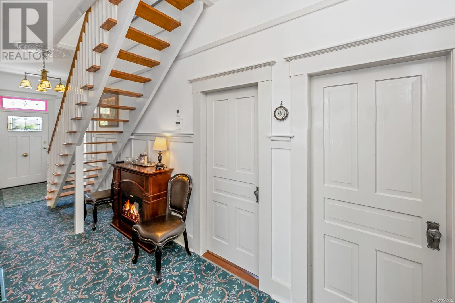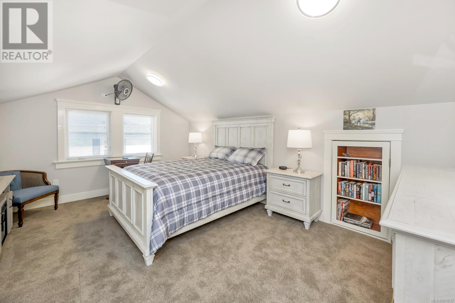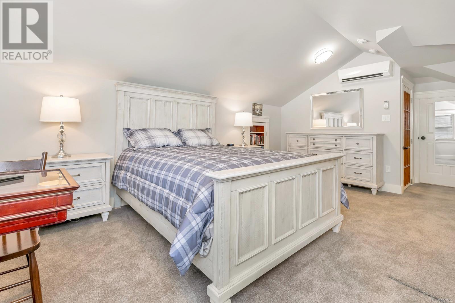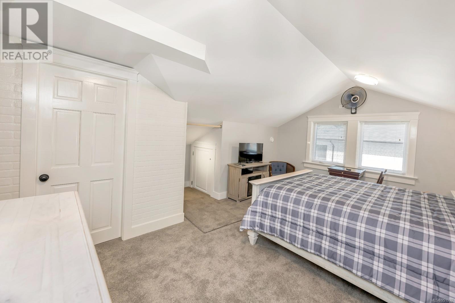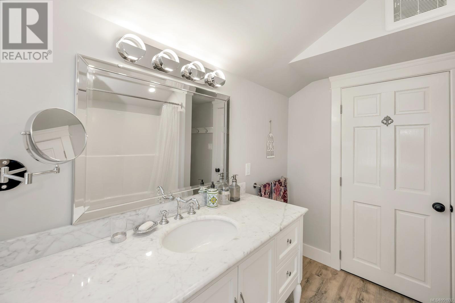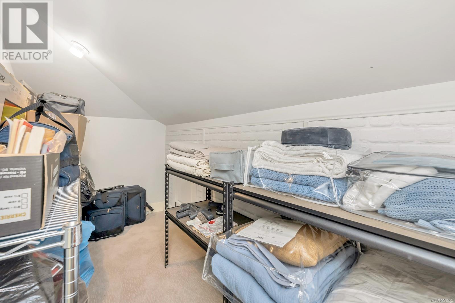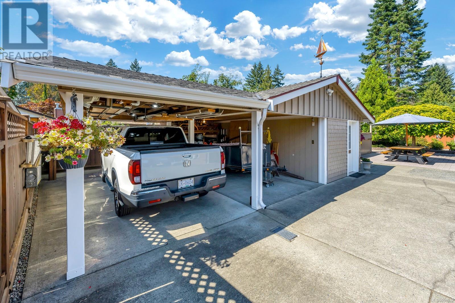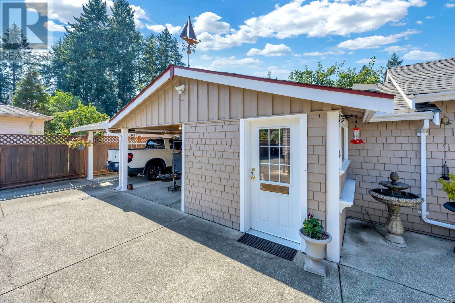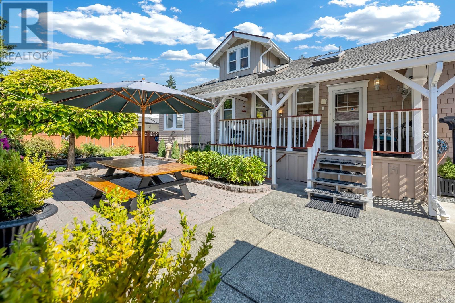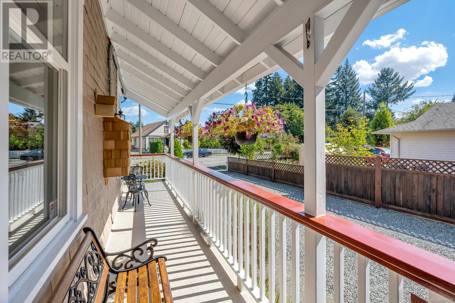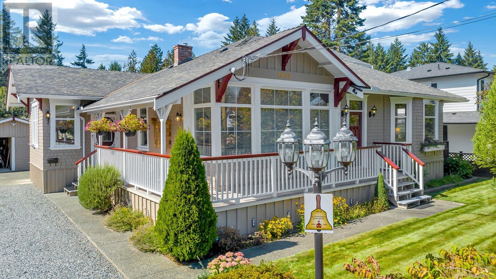REQUEST DETAILS
Description
Iconic 3-4 bedroom, 3 bath Nagle street Beauty - fully restored including new foundation, while staying true to its original charm. 10 ft ceilings, custom windows, real wood trim, copper and pex plumbing, 200 amp electrical service. So much warmth and character but with modern thoughtful additions. Off the wide front entrance hall is the adjacent SE facing sunroom with feature glass doors leading to the comfortable living room. Bright open kitchen with granite, island, pantry, dining room addition and access to the covered decks and rear yard. Double carport, insulated wired & plumbed workshop, plus a garden shed. Large Main floor master bedroom with ensuite, 3rd bedroom/den with office, murphy bed and laundry. Access to the heated useable full crawl space too. Upstairs is the spacious 4th bedroom with 4 piece ensuite and walk in closet. A great spot for guests, teenagers or Mom & Dad! 1910 never looked or felt this good; heritage without the headaches and a pleasure to show
General Info
Amenities/Features
Similar Properties



