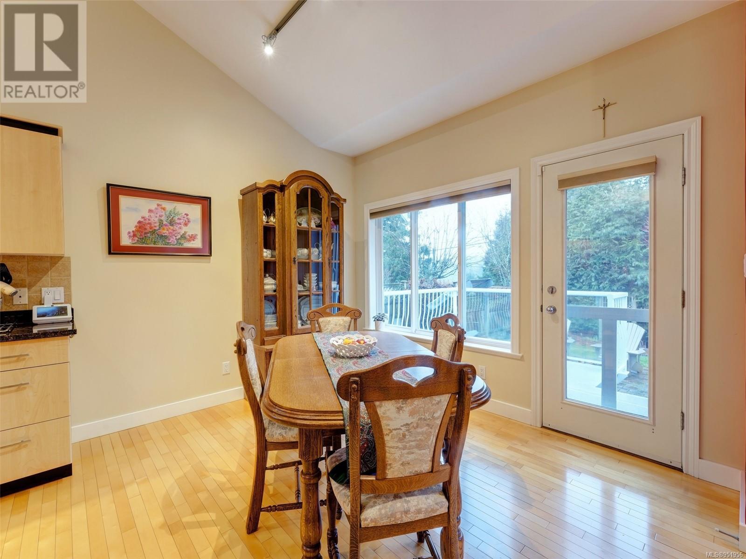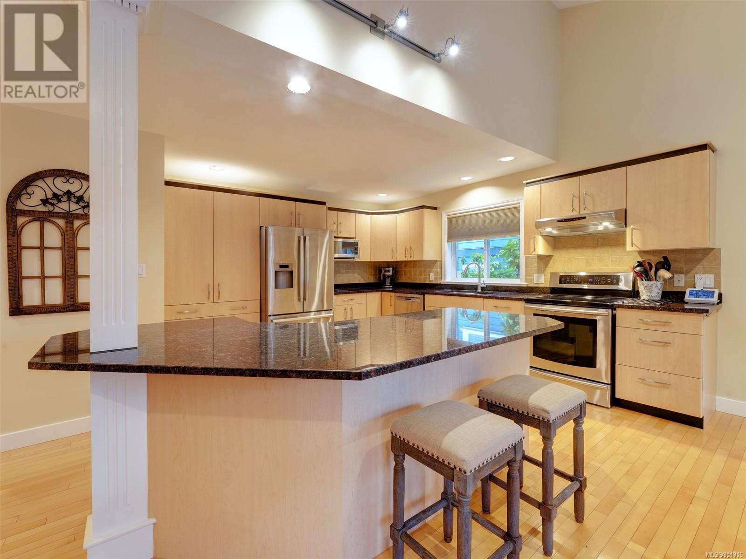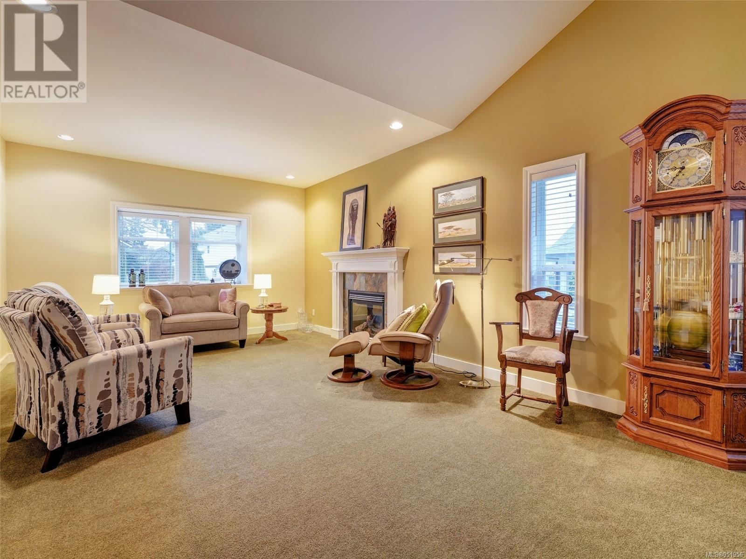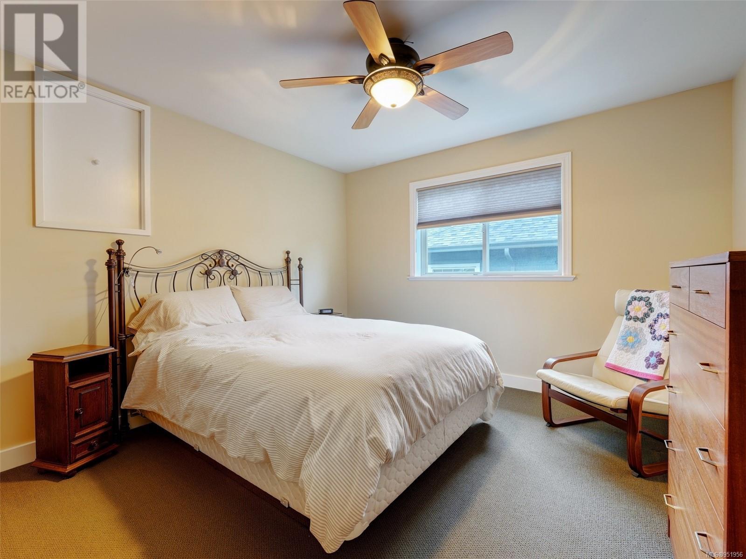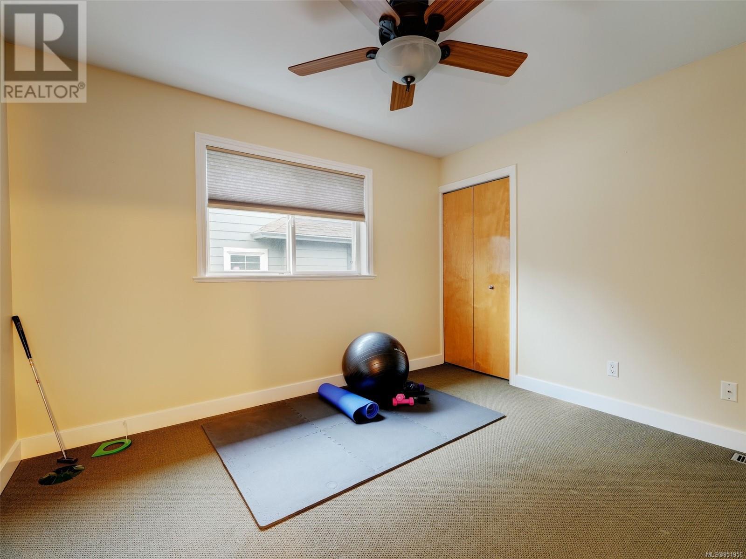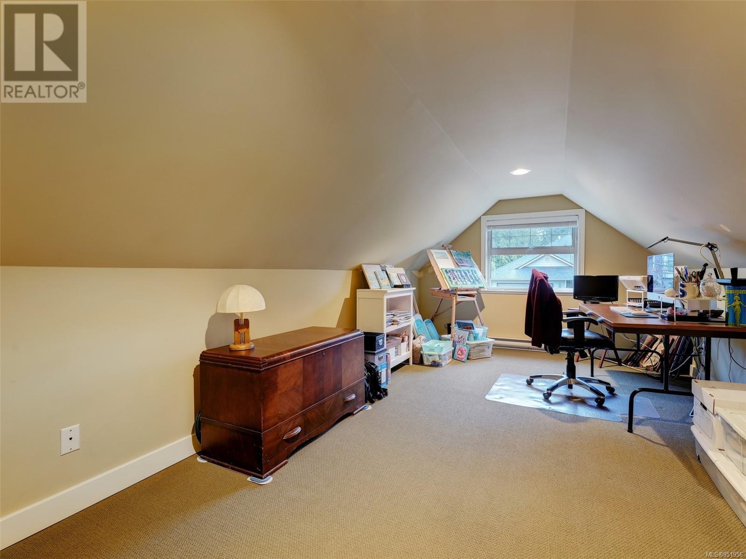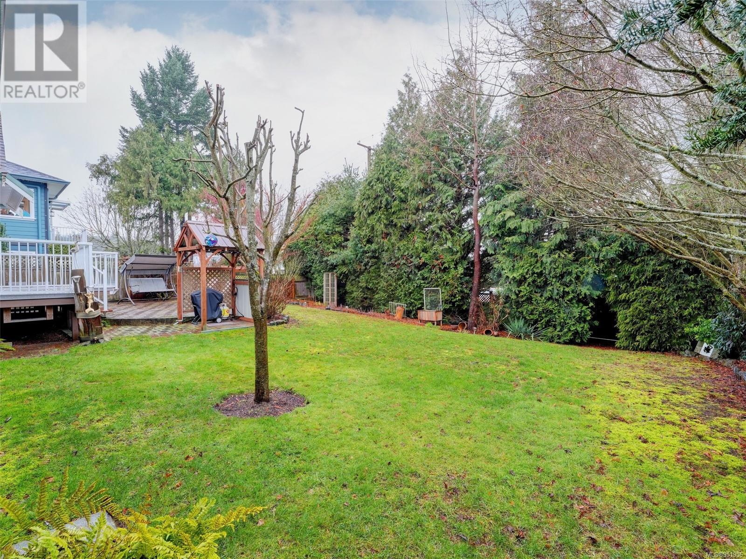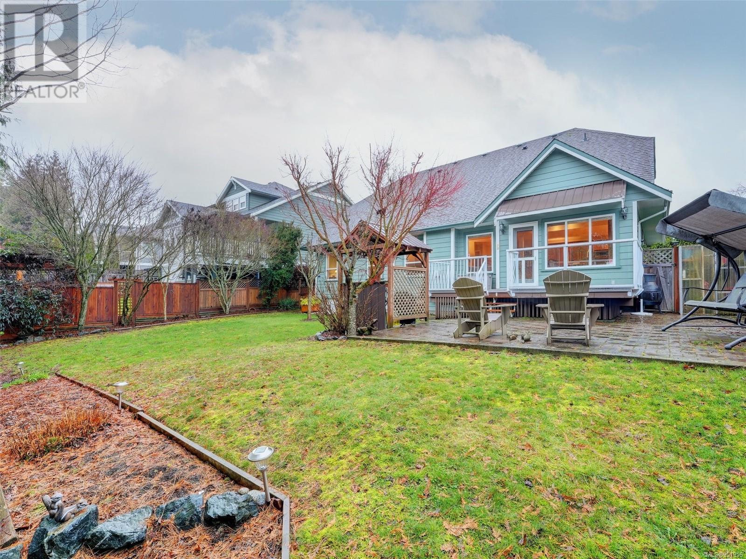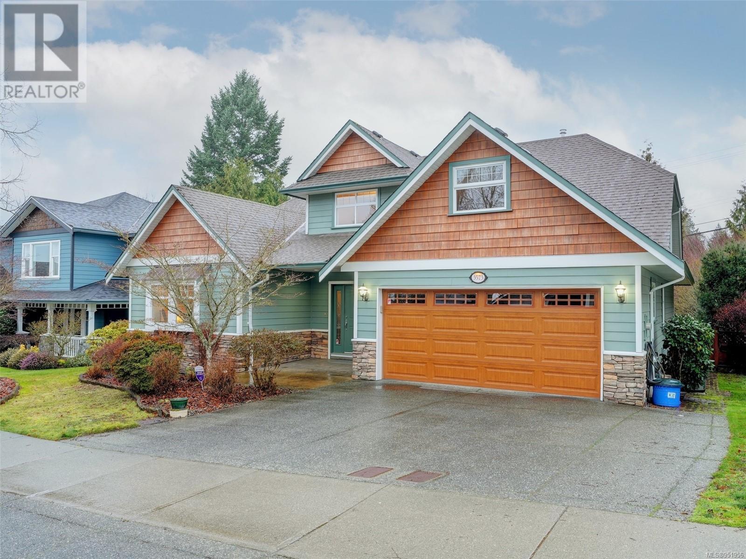REQUEST DETAILS
Description
Set on a tranquil street of high quality, executive residences this is a beautifully maintained home in the highly desirable Royal Bay area. With pleasant outlooks from all rooms, this home's ambience is inviting & warm. The formal living room has vaulted ceilings & is centered around a cozy gas fireplace and the kitchen, which has granite countertops & stainless steel appliances, opens to a family room with another fireplace & a generous dining area which in turn leads out to a deck overlooking a private, nicely landscaped west facing rear garden, just perfect for entertaining! The master bedroom w. ensuite & walk-in closet is on the main floor & upstairs are two bedrooms, an open study/office area & a huge recreation room that could serve as a fourth bedroom. With other features such as beautiful wood floors, heat pump & double garage & with a host of recreational opportunities such as parks, beaches & walking trails as well as shops & schools nearby this home won't fail to impress!
General Info
Amenities/Features
Similar Properties






