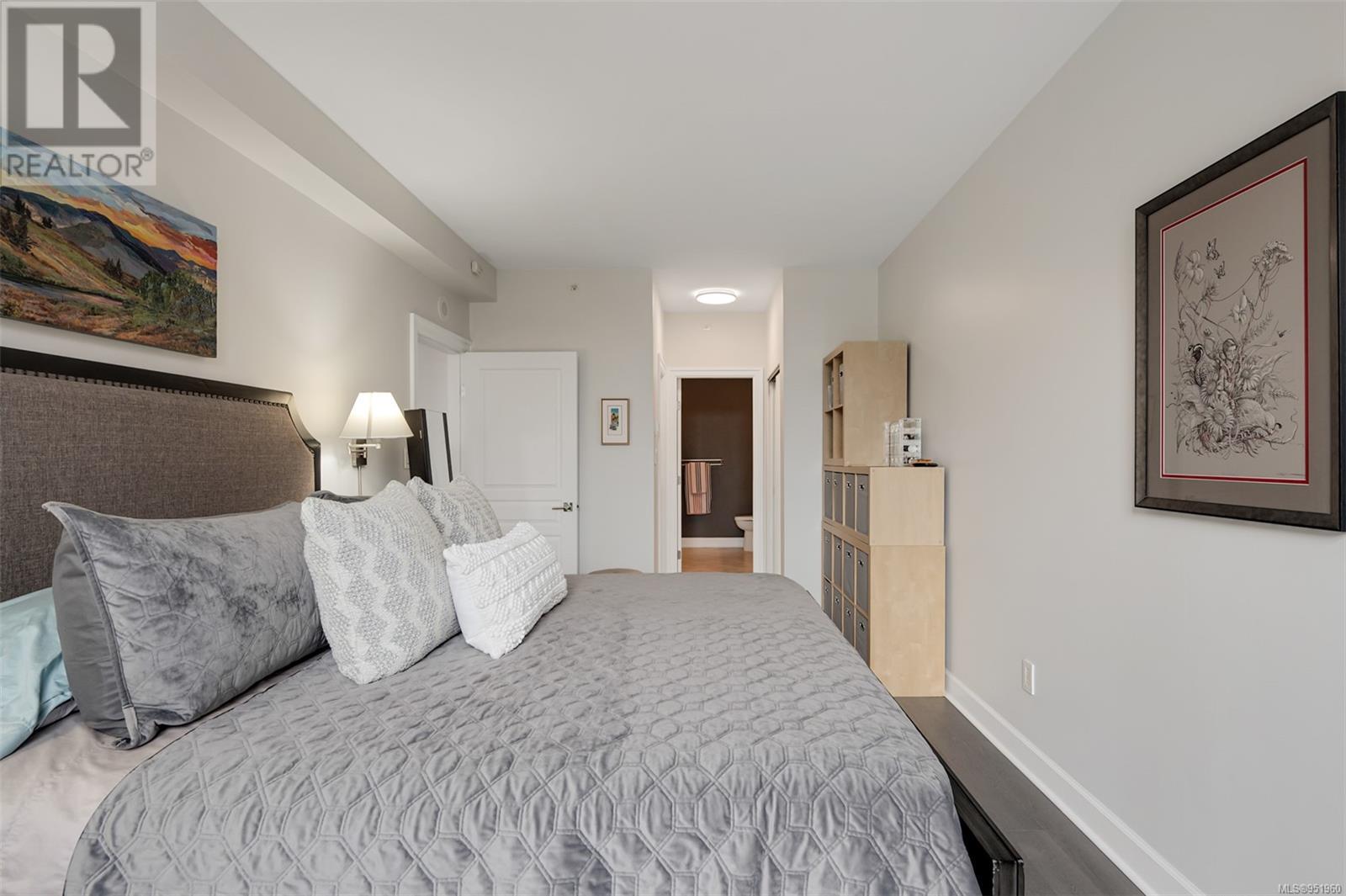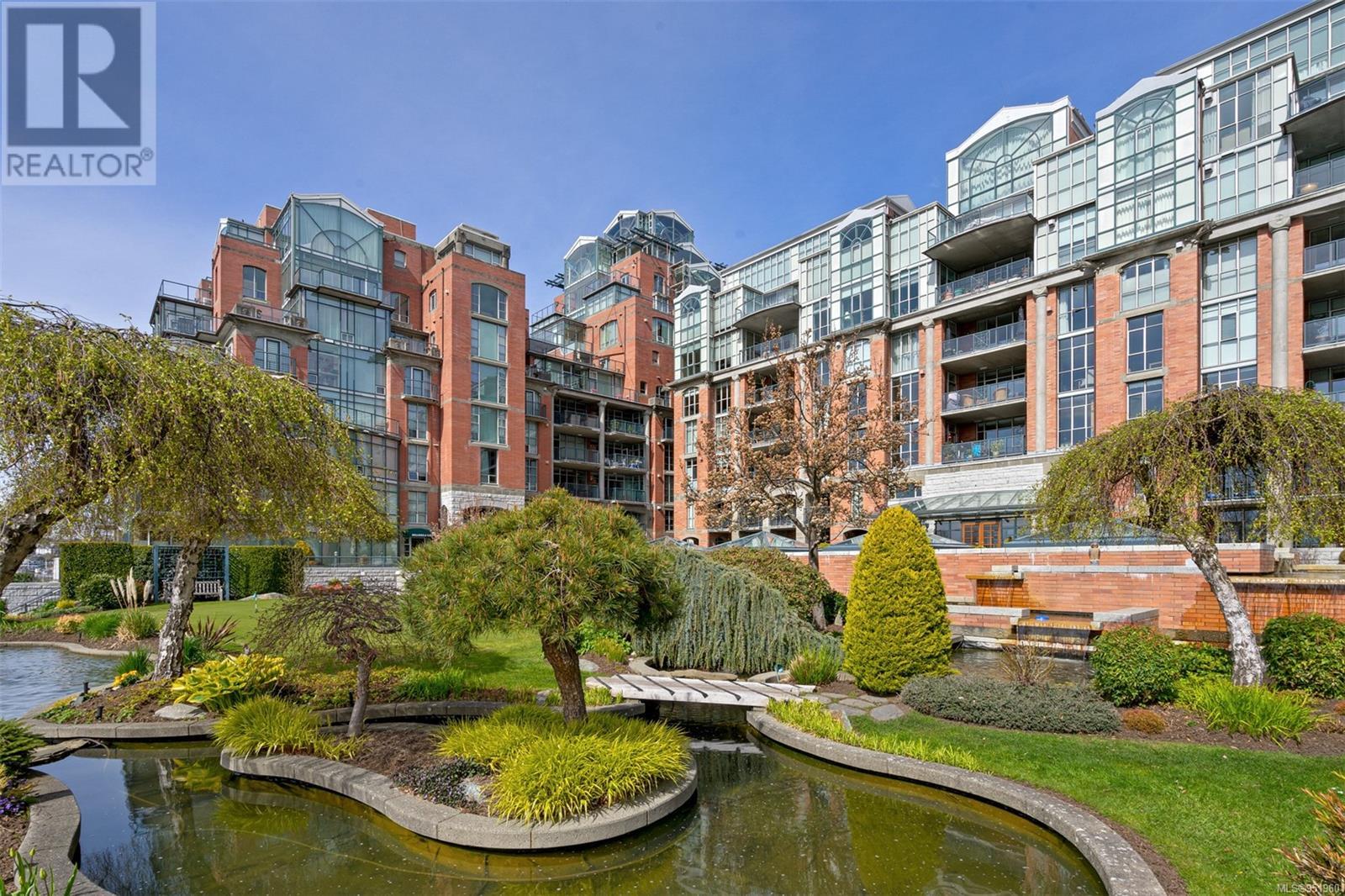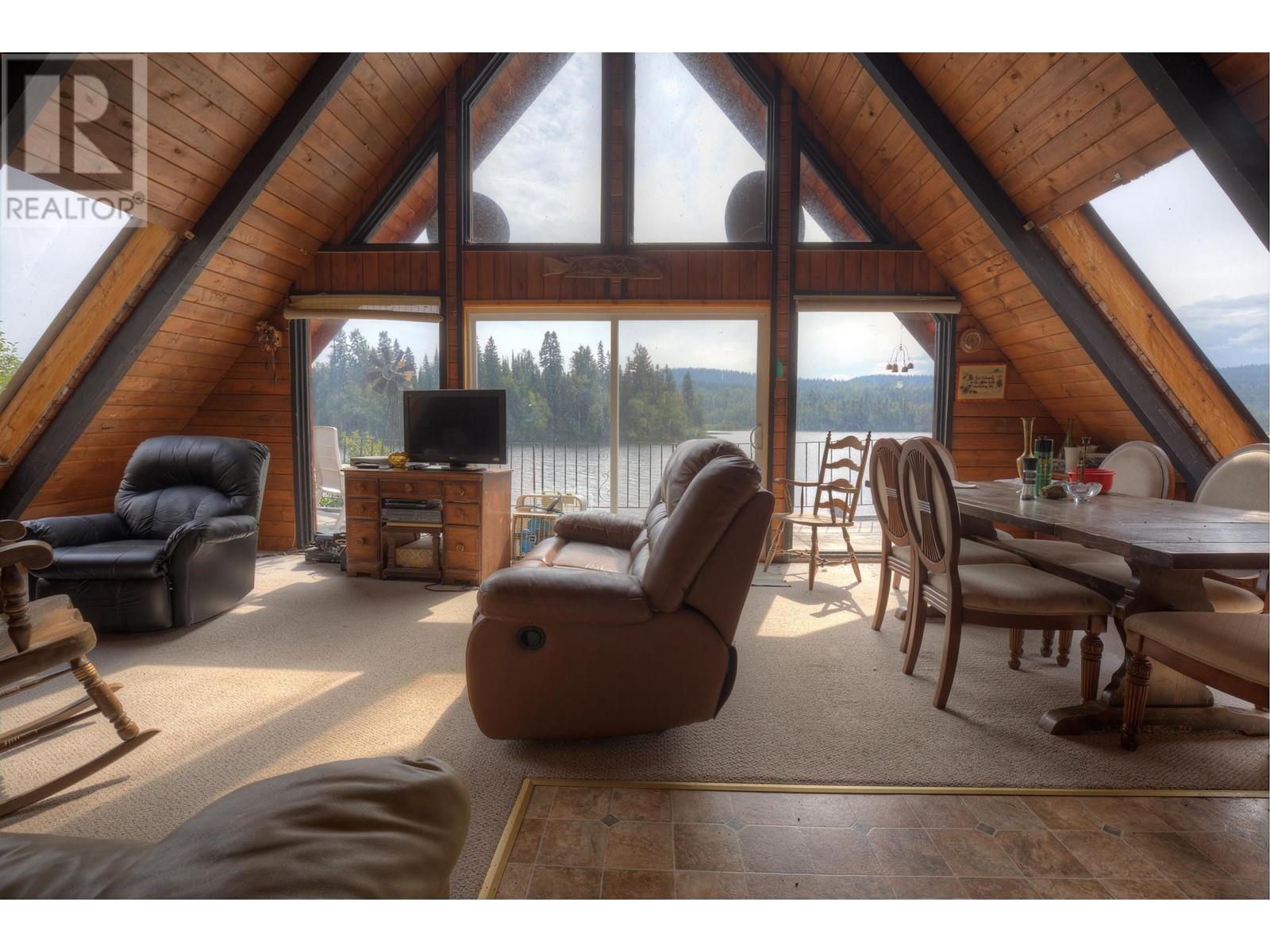REQUEST DETAILS
Description
Follow your dream, home. Welcome to 21 Dallas Rd. ''Shoal Point'' is an award winning building located in the desirable James Bay community. Featuring an extensive renovation, this 5th floor suite has an open layout with 9 foot ceilings, gorgeous hardwood floors and a stunning kitchen that's perfect for entertaining. You'll love the spacious living room w/ a gas fireplace & access to an east facing balcony where you can enjoy the lovely views towards the ocean & Fisherman's Wharf. Both bedrooms have walk in closets & the primary bedroom has a separate tub & shower in the ensuite. This premier waterfront building offers the ultimate in luxury living with so many amazing amenities including a 25 meter lap pool, steam room, sauna, fully equipped exercise room, underground secure parking, a car wash, putting green, workshop, concierge, meeting room, & 2 guest suites. Close to Ogden Point, Dallas Road waterfront, and an easy walk to the harbour & downtown Victoria!
General Info
Amenities/Features
Similar Properties


















































