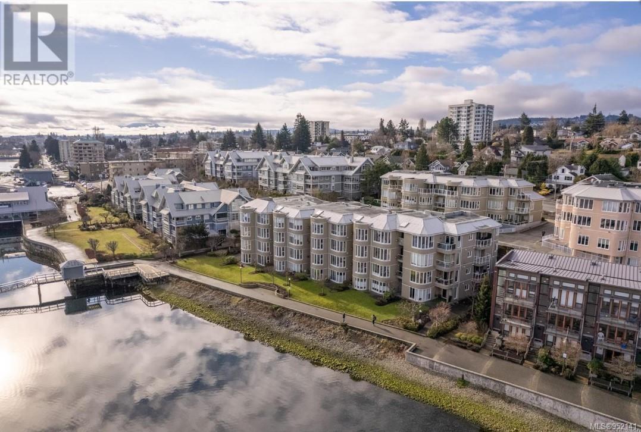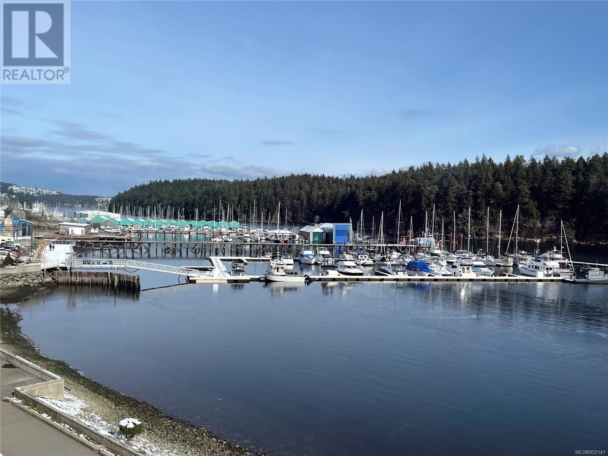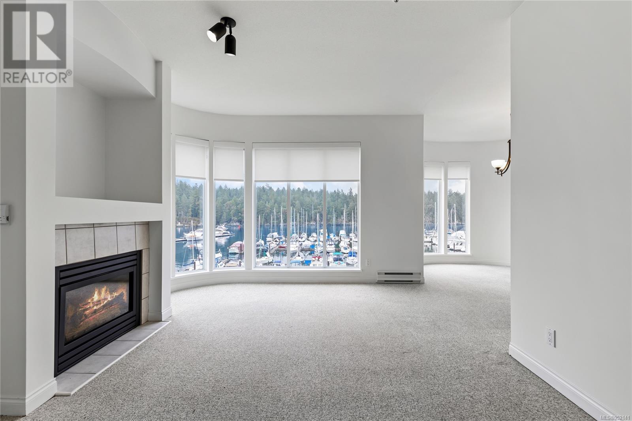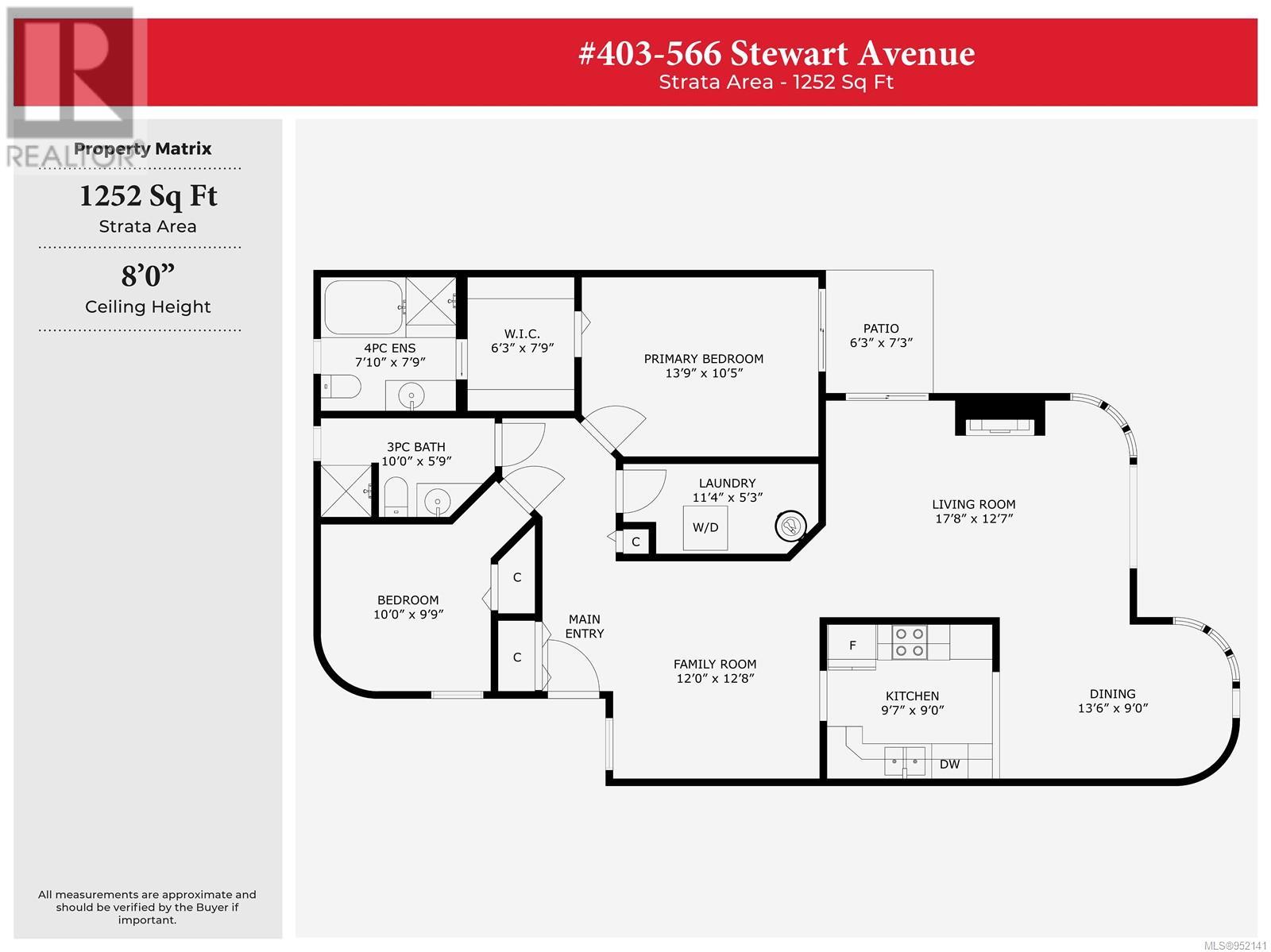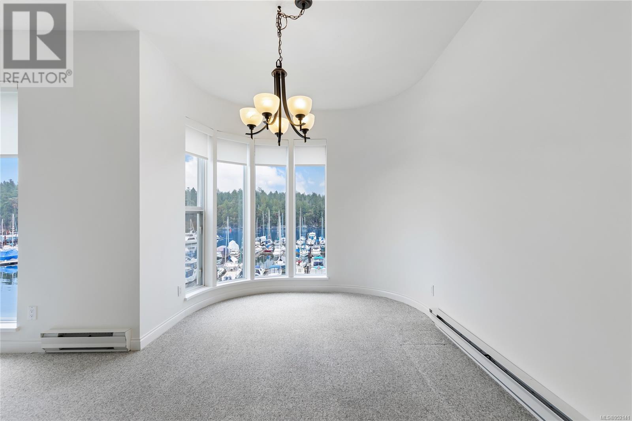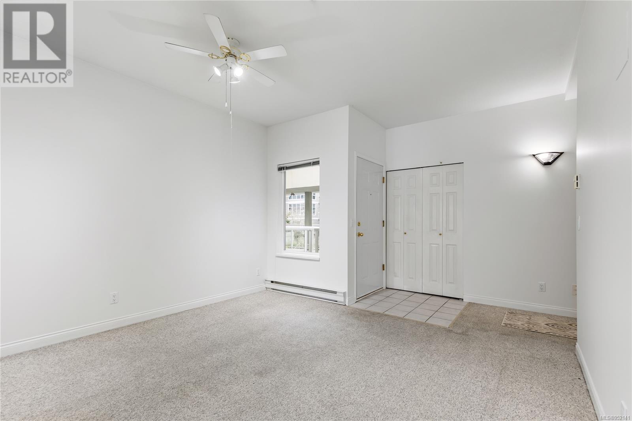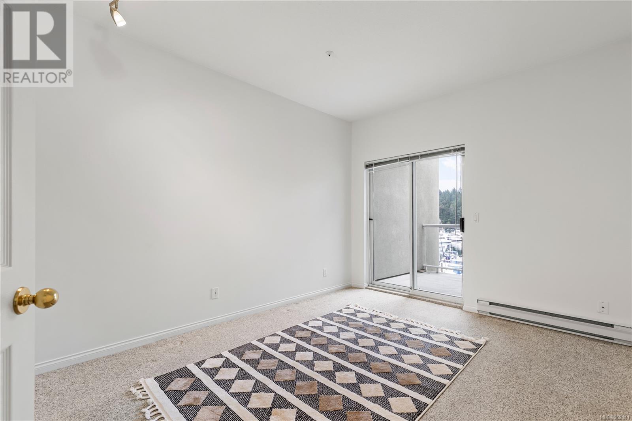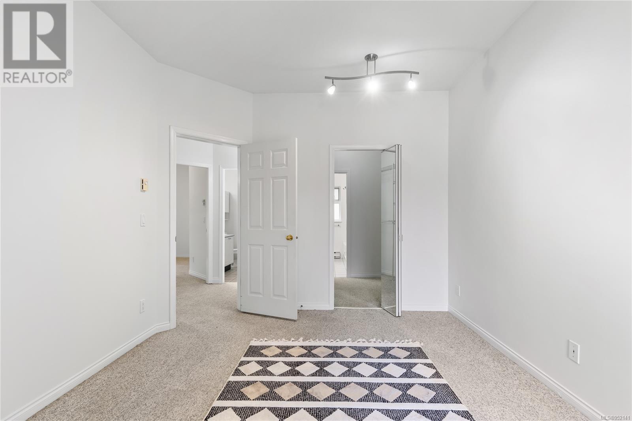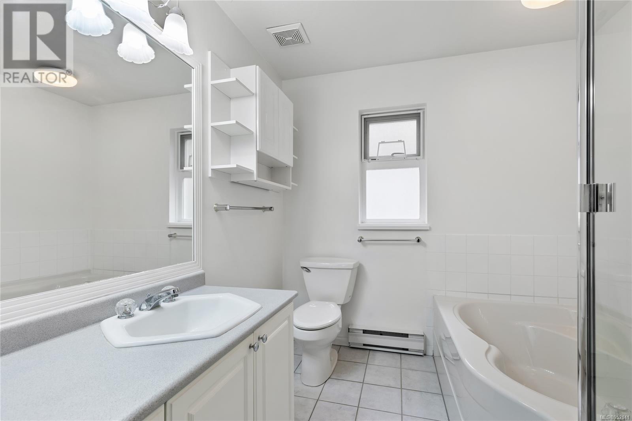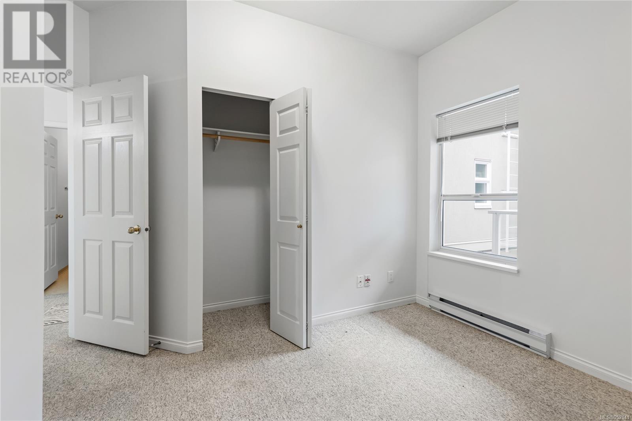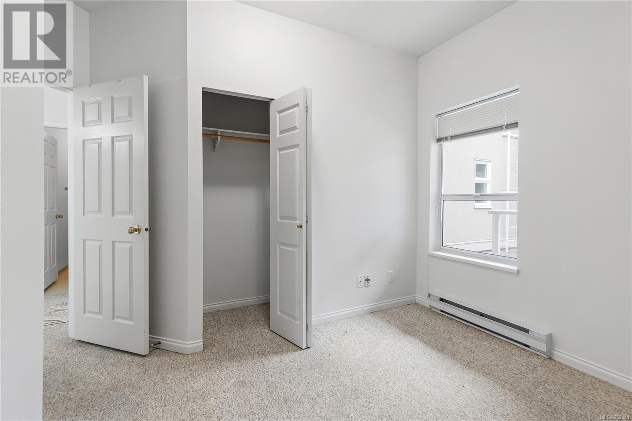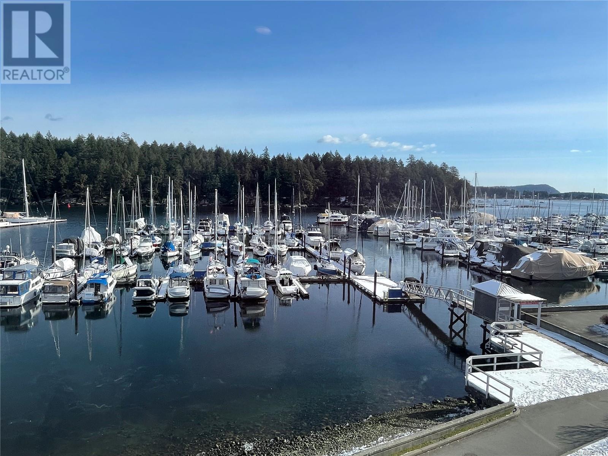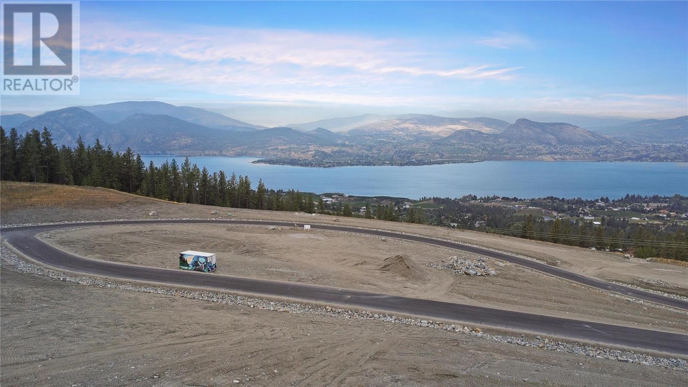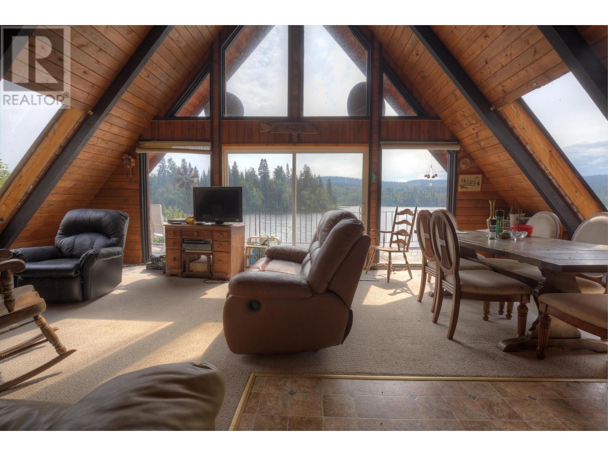REQUEST DETAILS
Description
Waterfront side top floor 2 br, 2 bth. Now vacant & freshly painted. Assessed at $659,000. The unobstructed ocean, marina and harbour views are truly amazing. Enjoy the sunny exposure from almost every room thru the floor to ceiling windows. Generous living space of 1244 sq ft unit including a large MBR complete with plenty of closets and 4-piece ensuite. A bright kitchen also has a separate nook with amazing views. You'll never want to go out! But when you do you can walk along the 2 mile waterfront Promenade to downtown, or to the BC ferry terminal at Departure Bay. Kayaking and marina activities are directly out front. Separate formal dining space. The living room also shares the ocean views, and has a cozy natural gas fireplace. In suite laundry and storage, 1 underground parking stall. Visitor parking. Rentals allowed and 2 pets are permitted. Secured underground parking & secured entry. Check the comparables--this is VERY good value. All measurements are approx.
General Info
Amenities/Features
Similar Properties




