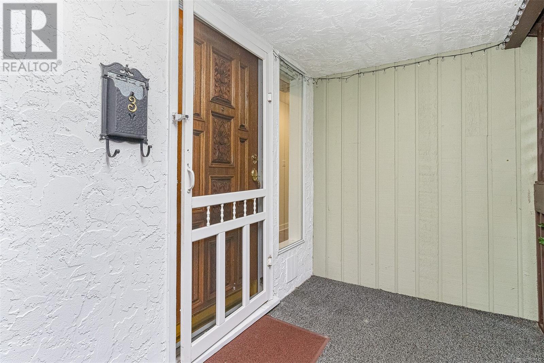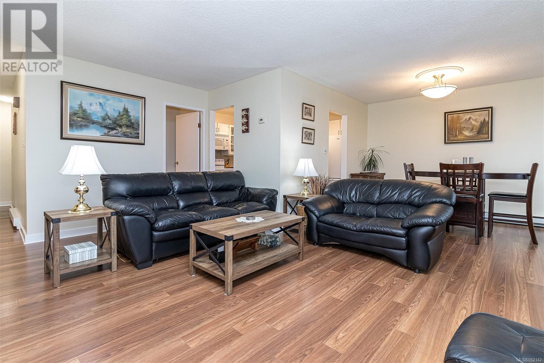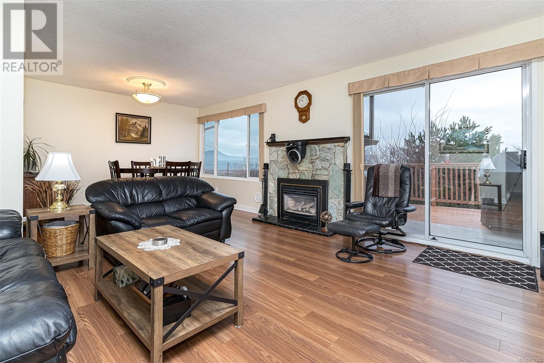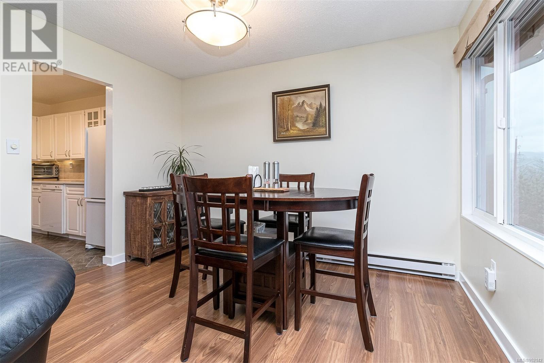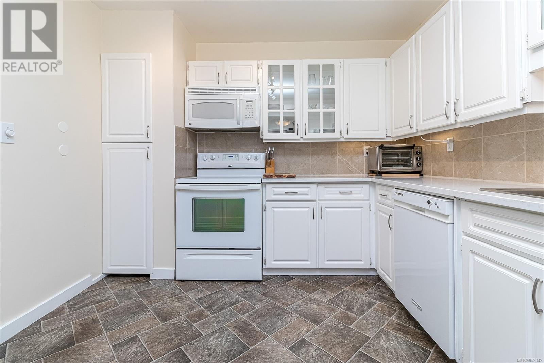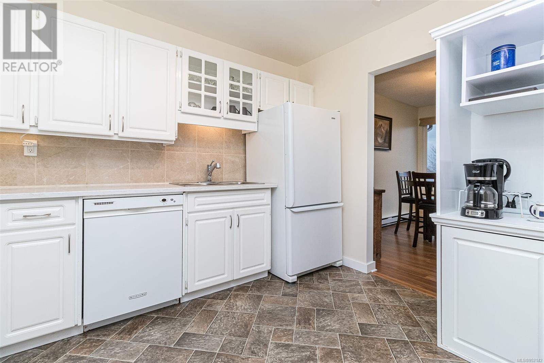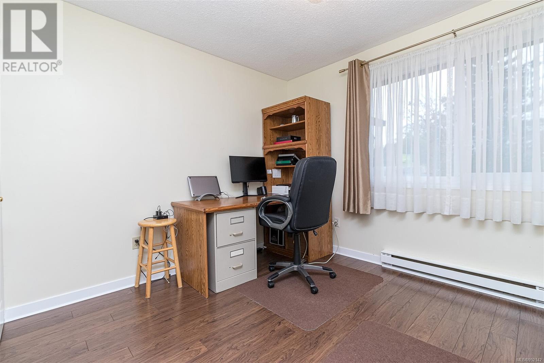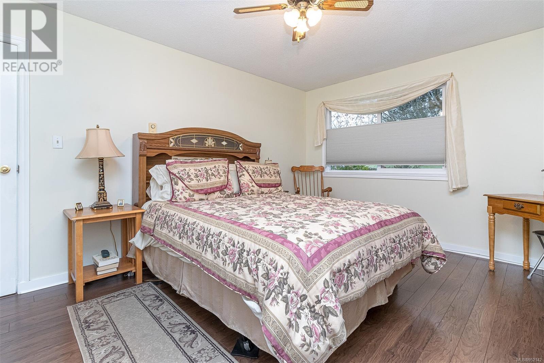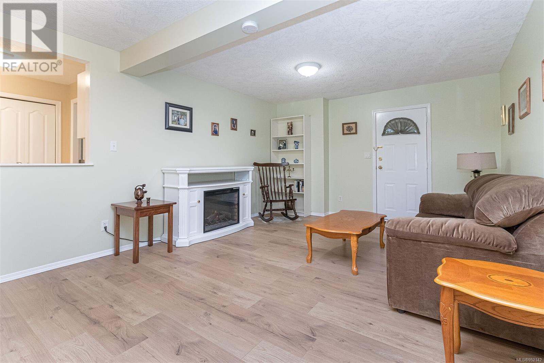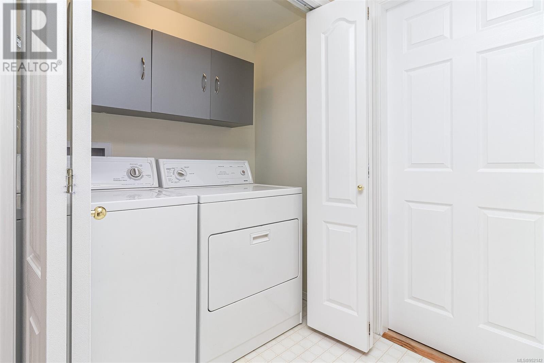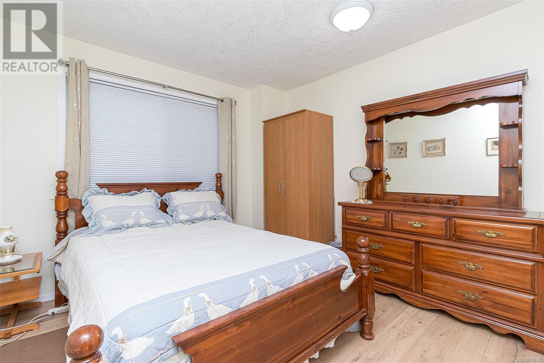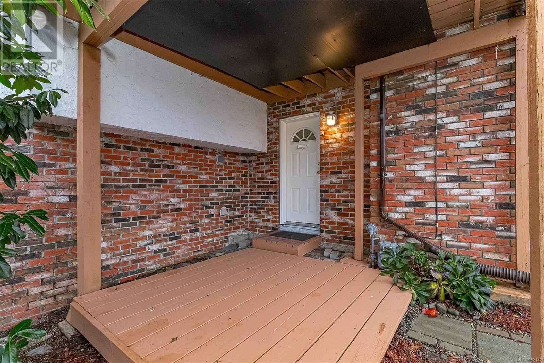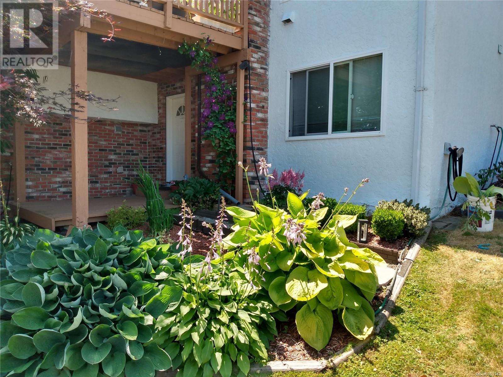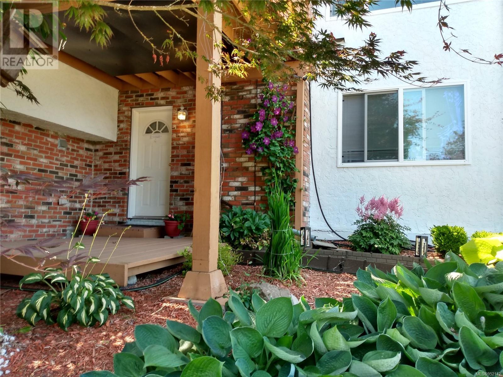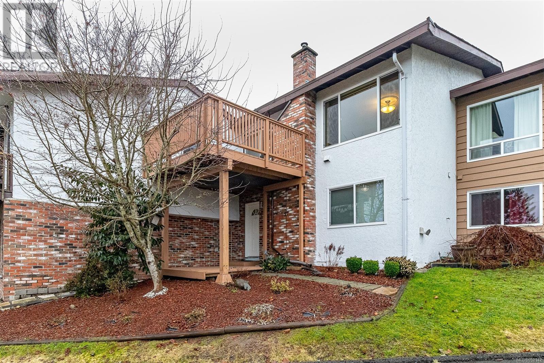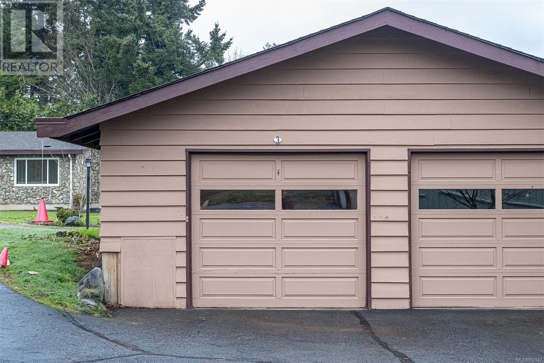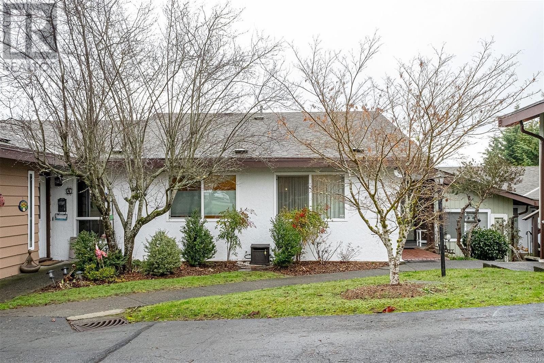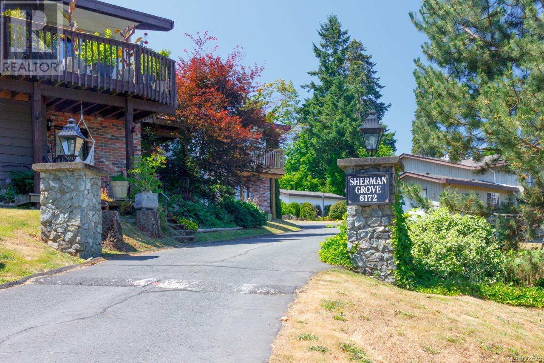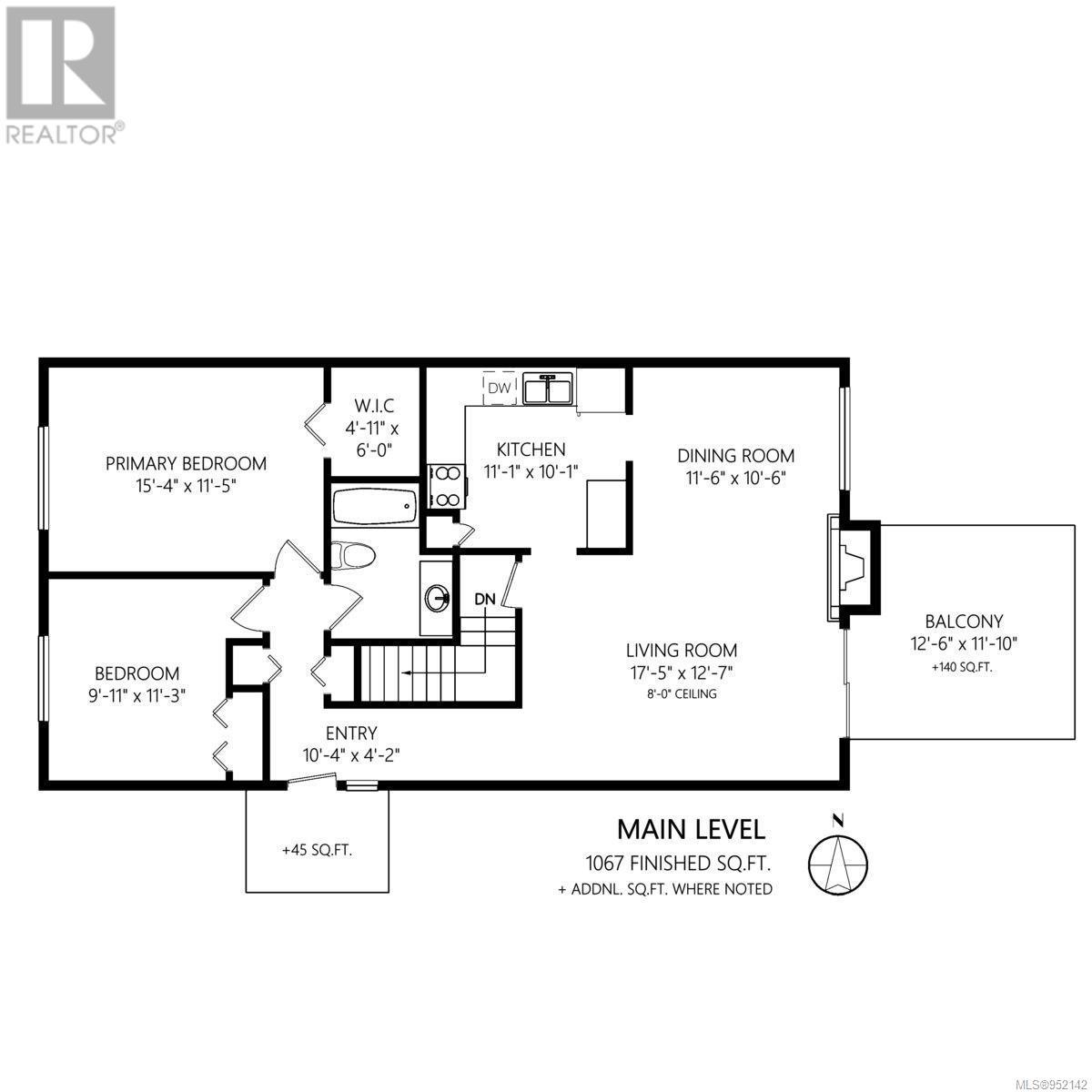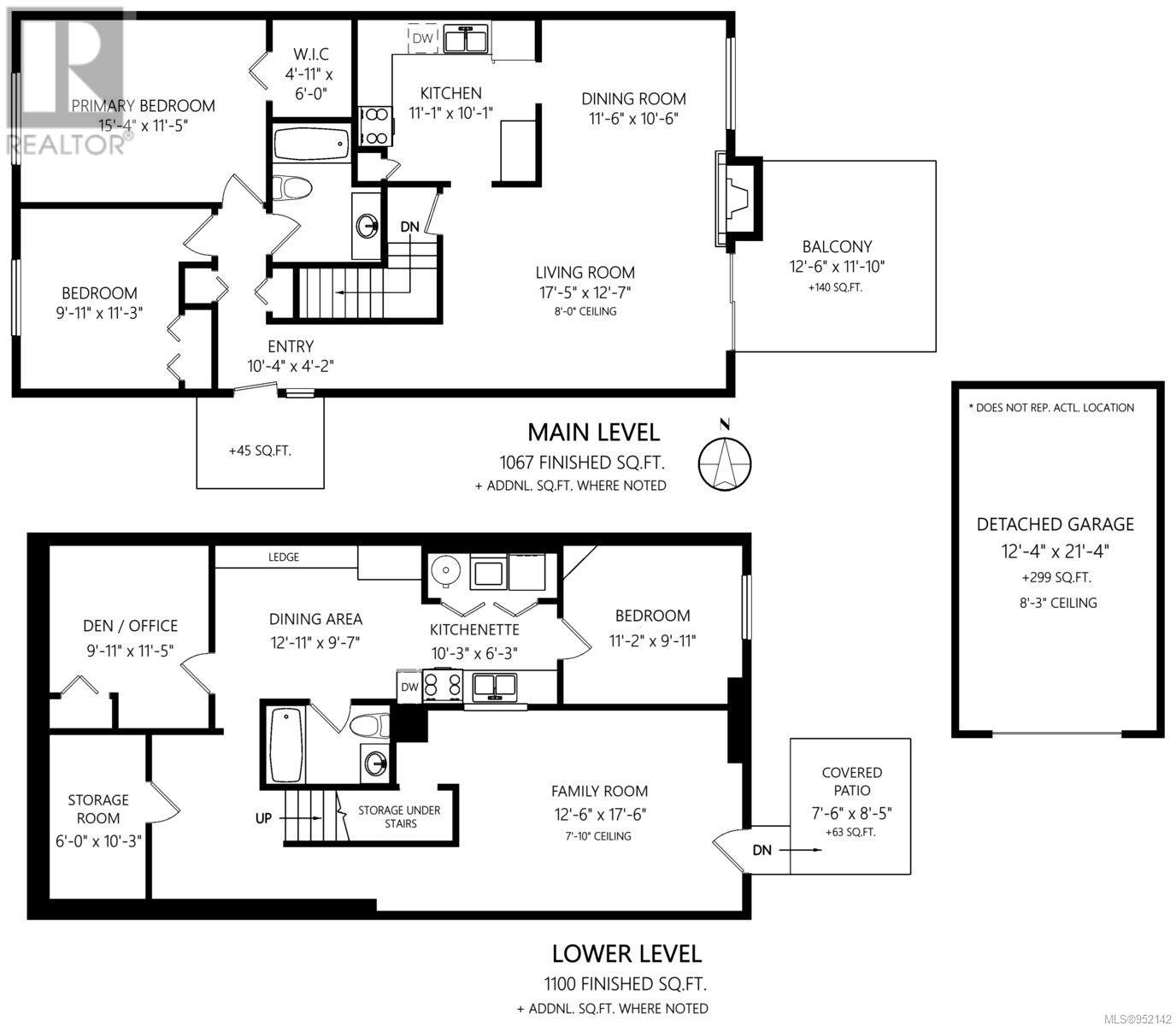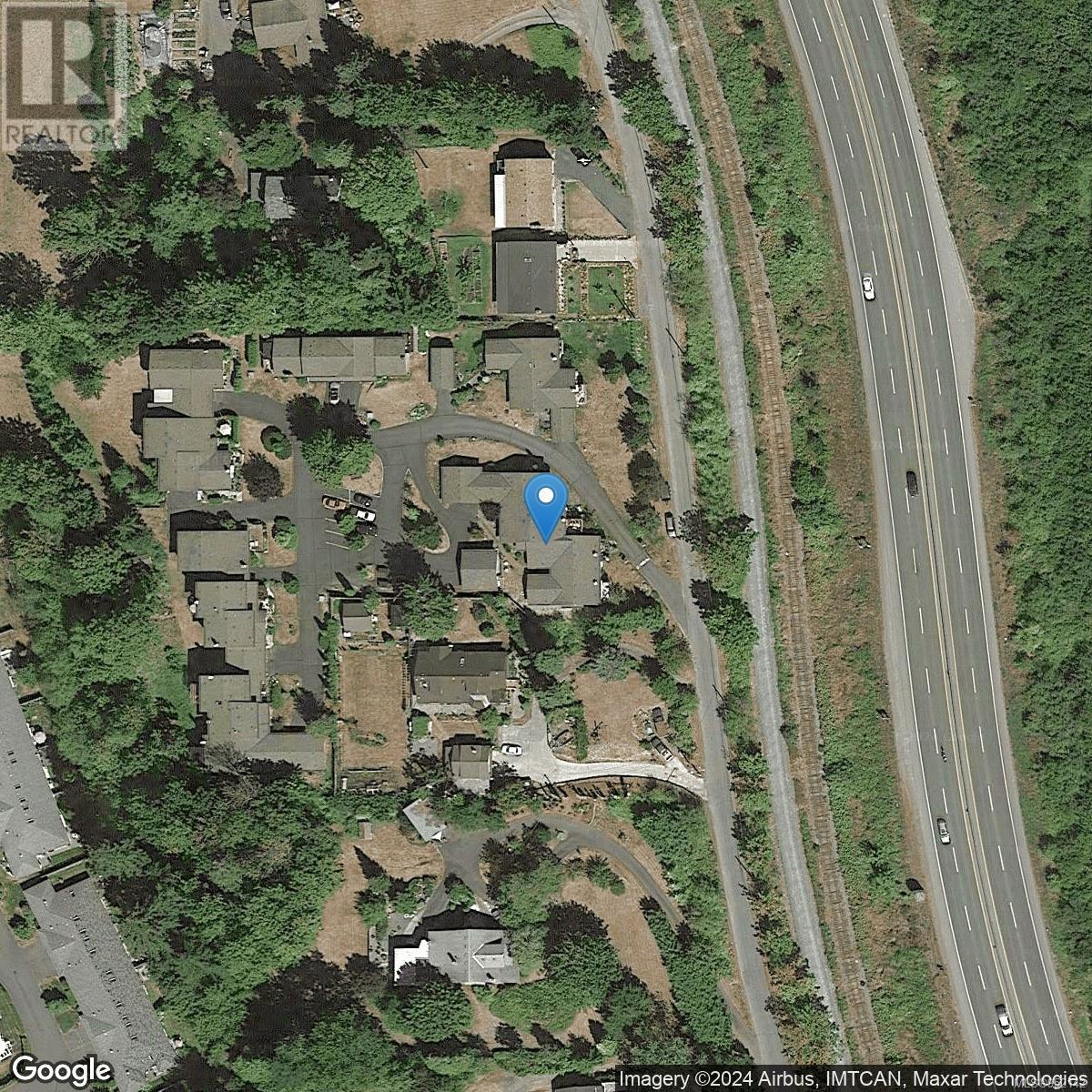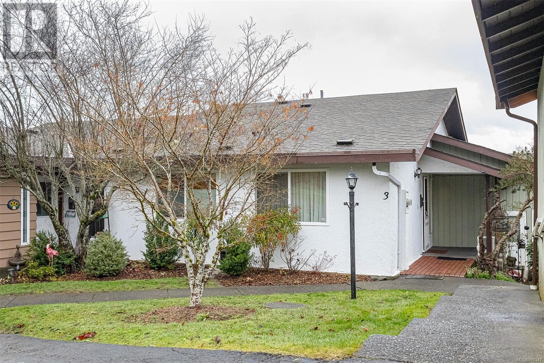REQUEST DETAILS
Description
Discover the charm of Sherman Grove, a private, centrally located strata townhouse complex in Duncan. This townhome offers one of the best views in the complex, with vistas over Lake Somenos and glimpses of Salt Spring Island. This unit features an enlarged deck for enjoying the scenery. Numerous updates & improvements enhance the property, including new flooring, quartz kitchen countertop, and fresh paint throughout; see provided documents for details. The main level hosts the primary and second bedrooms, a bathroom, kitchen, and a spacious living and dining room facing the view. The lower level, ideal for extended family or guests, includes a second living space, a third bedroom, kitchen, and walk-out access to a covered patio and landscaped garden. Additional perks include a garage, common area parking, rental flexibility, and no age restrictions. Pets are welcome, allowing for one cat or one dog under 40 pounds. Come and check out what Sherman Grove can offer your lifestyle.
General Info
Amenities/Features
Similar Properties



