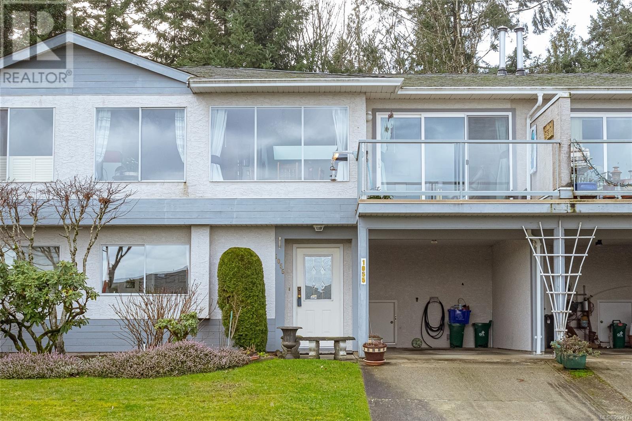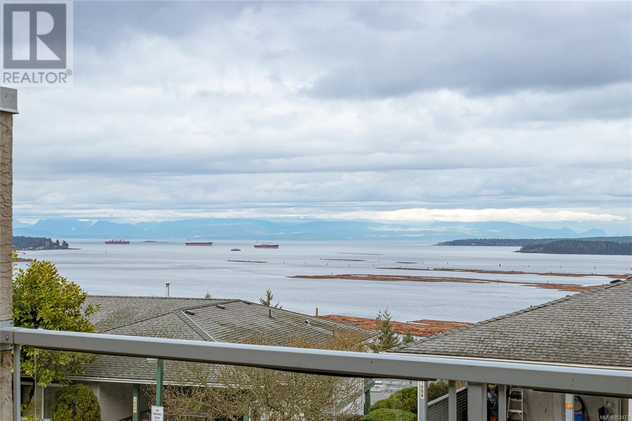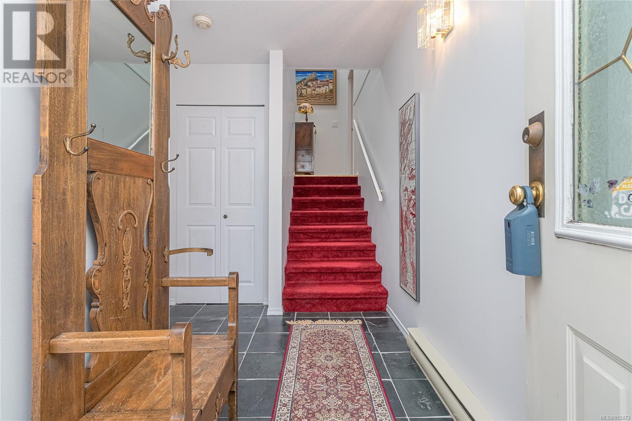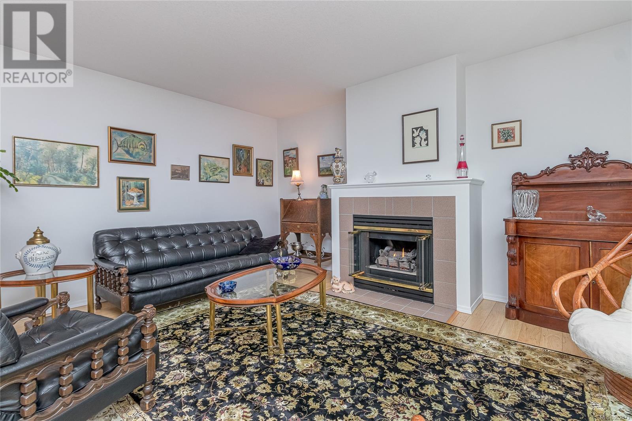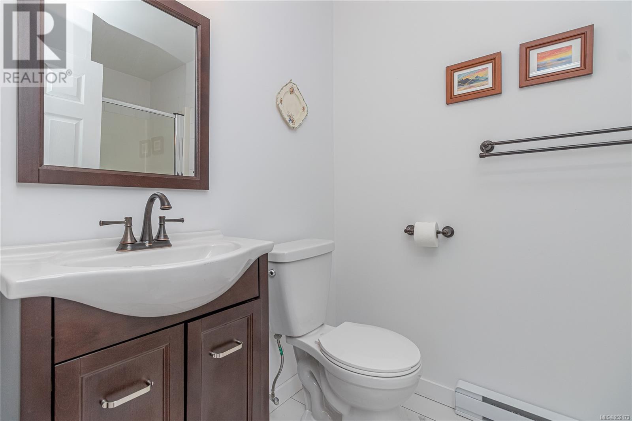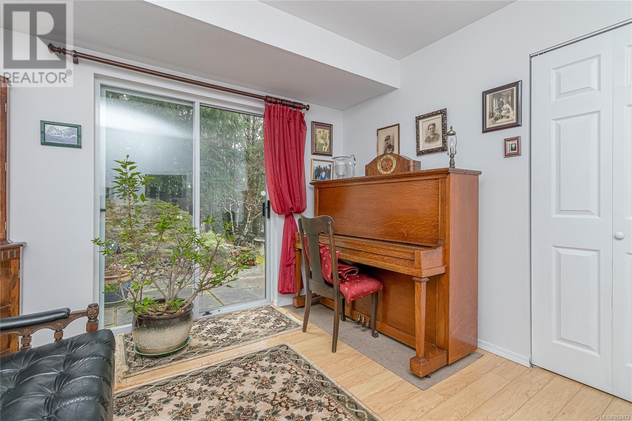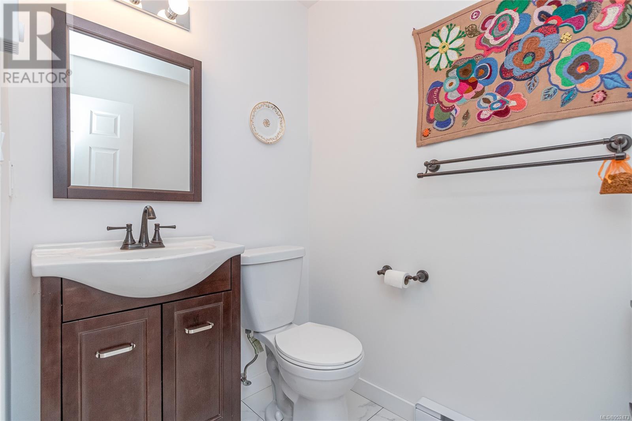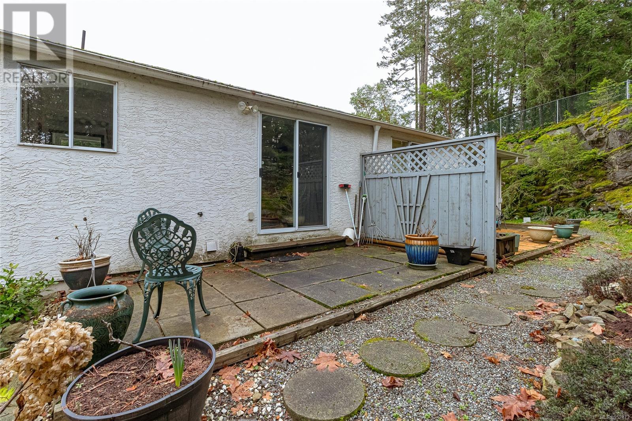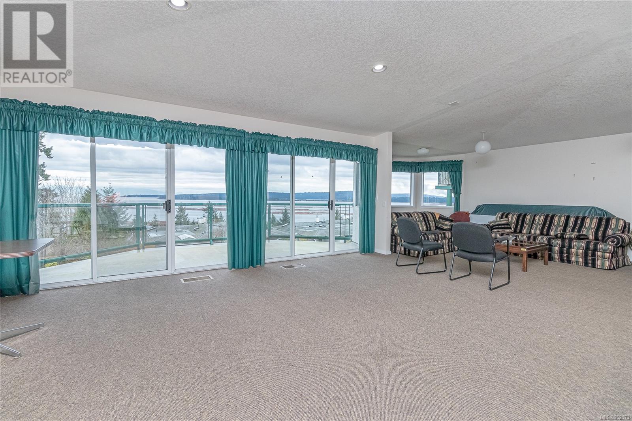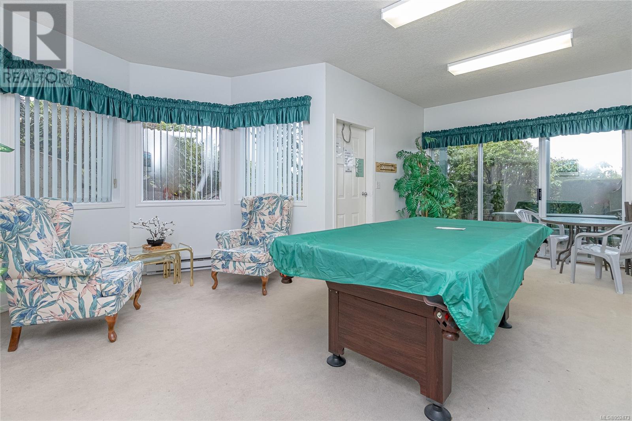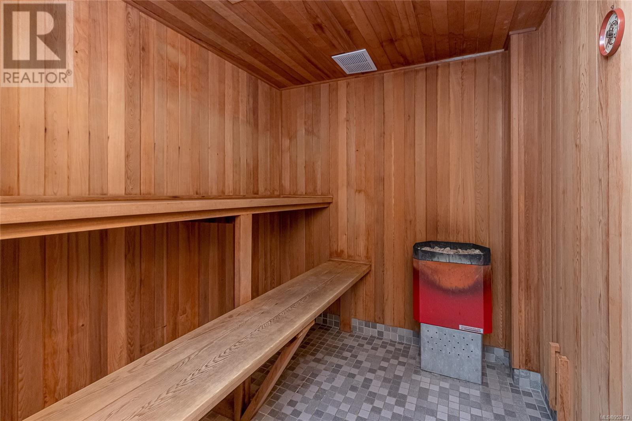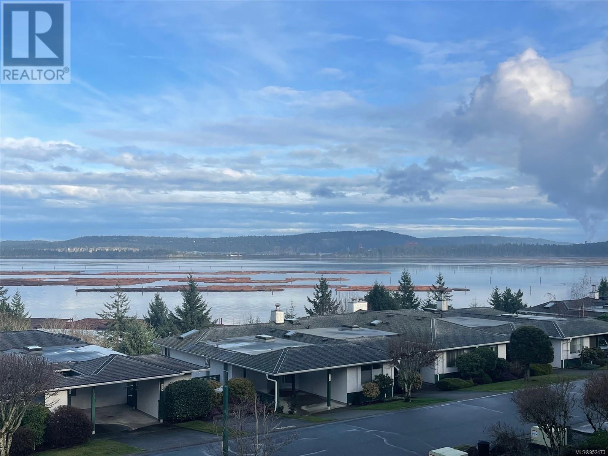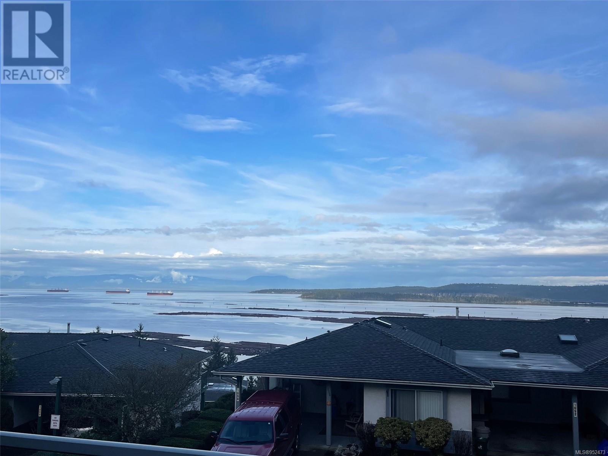REQUEST DETAILS
Description
Experience breathtaking vistas from this 3-bed, 3-bath Harbour Heights Townhome! Wake up to Eastern Sun light streaming into this bright, cheery abode. Park with ease in your carport. The carport leads to your own 522 Sq. Ft. crawl space with ample room for storage. This space is up to 5???2??? in height. Open the door to the main entrance and discover a first floor bdrm with a 3-piece bath. Moving upstairs, you will find that the second floor offers a primary bdrm featuring a generous 4-piece en-suite bath. As well, on this level you will find the laundry and a 3rd piece bthrm. Finally, you will be able to step out of the 3rd bdrm onto your private patio, backing onto Petroglyph Park greenspace. Ascend to the main living area, where the kitchen, dining, and living rooms showcase panoramic views. Enjoy al fresco dining on the deck. Revel in community amenities like the clubhouse with a games room, kitchen, gym, and sauna. Discover this tranquil, welcoming community near town amenities. For more information or a viewing, let's get in touch. Lorne at 250-618-0680.
General Info
Amenities/Features
Similar Properties



