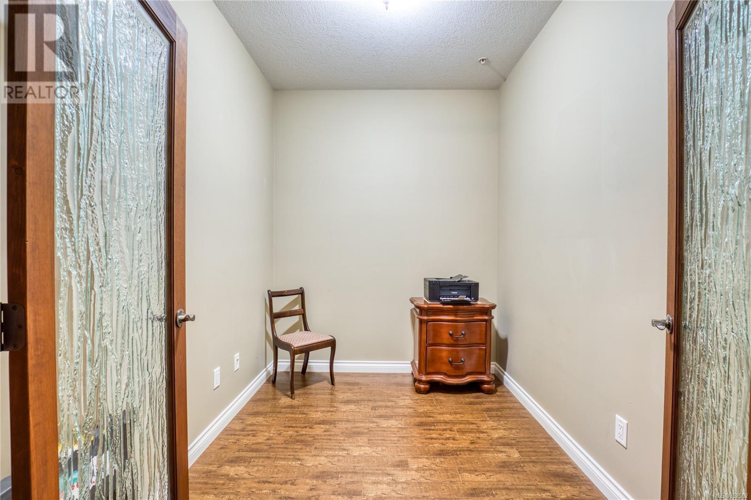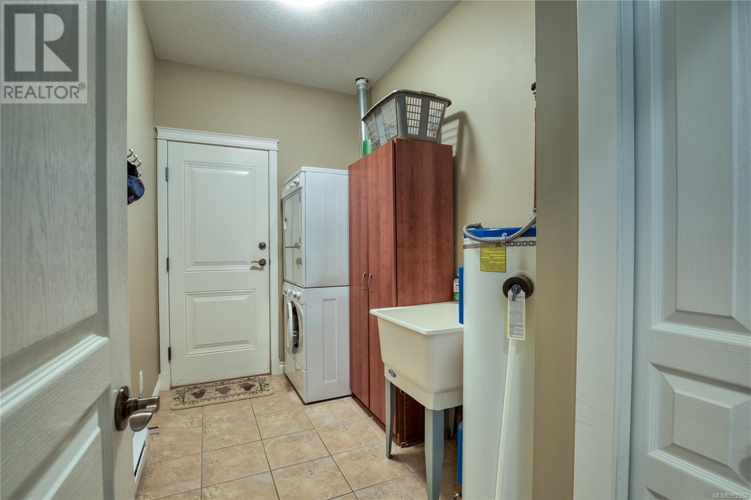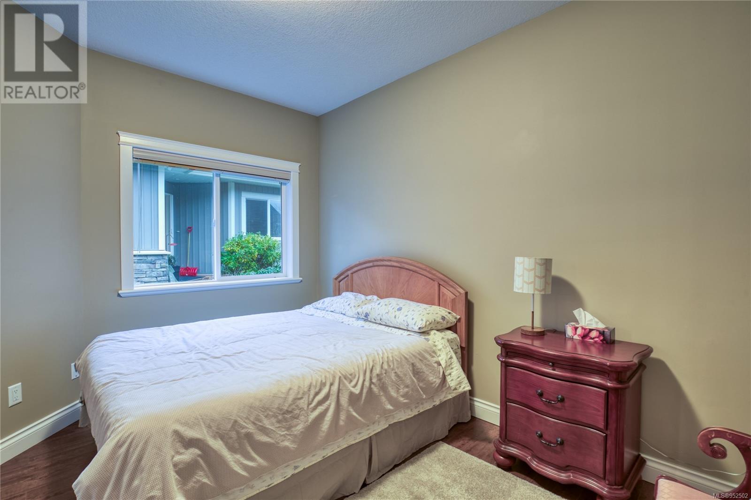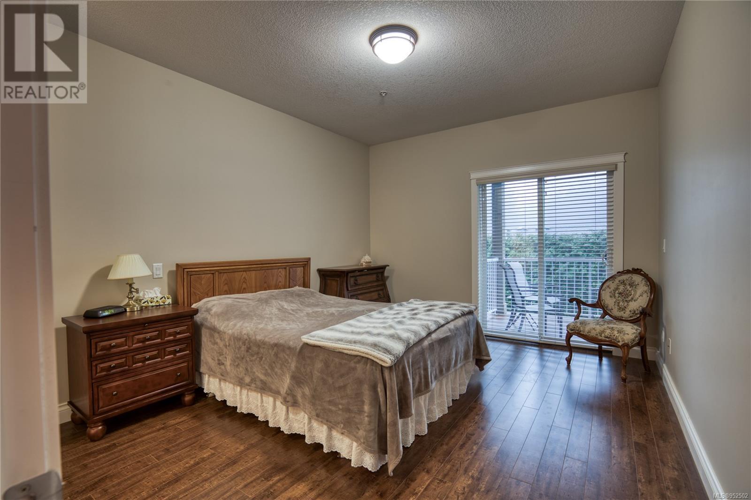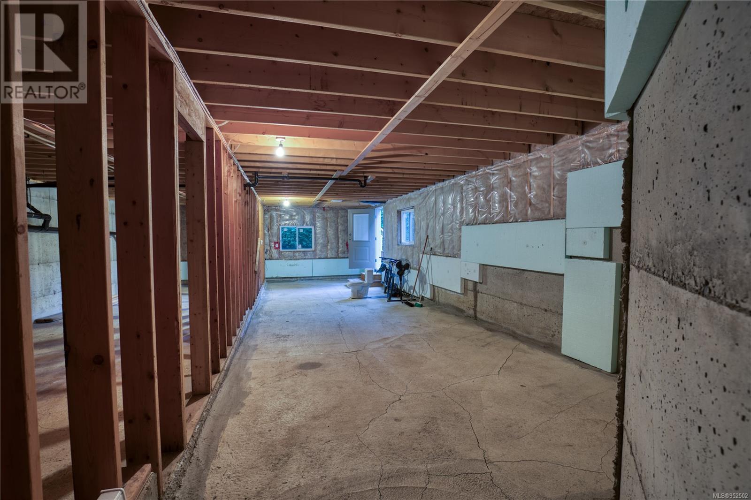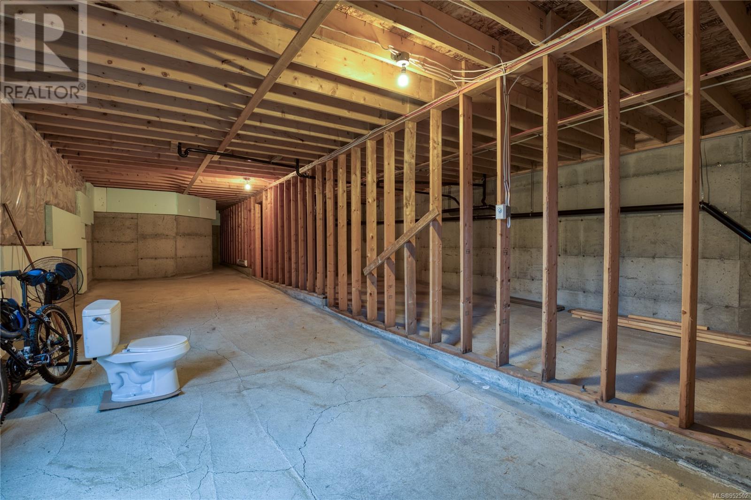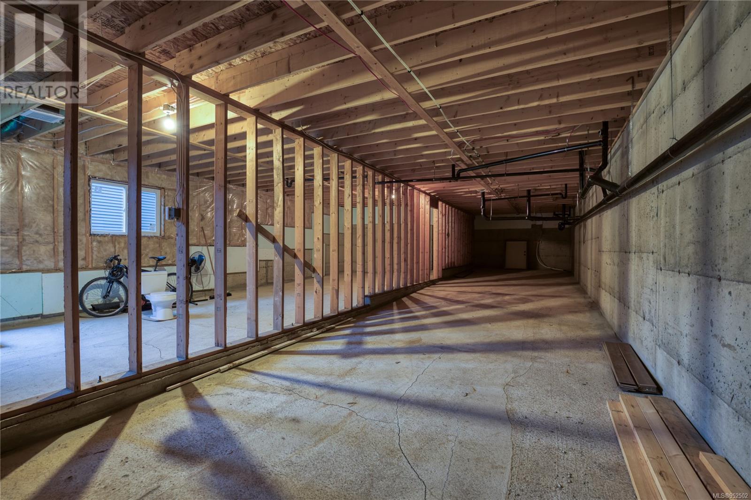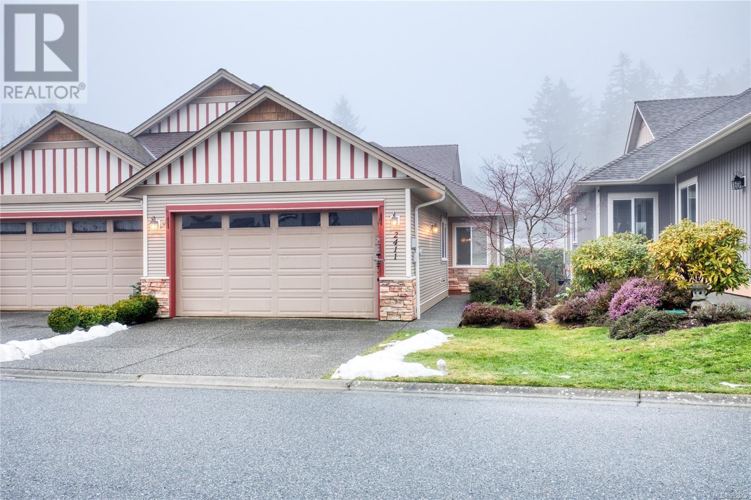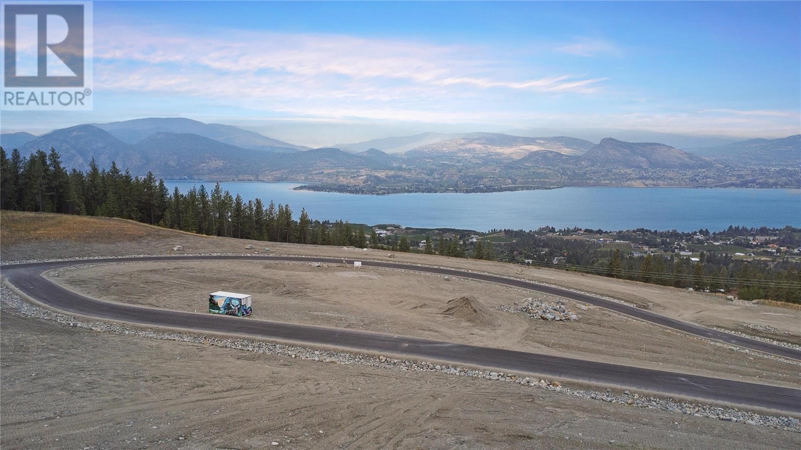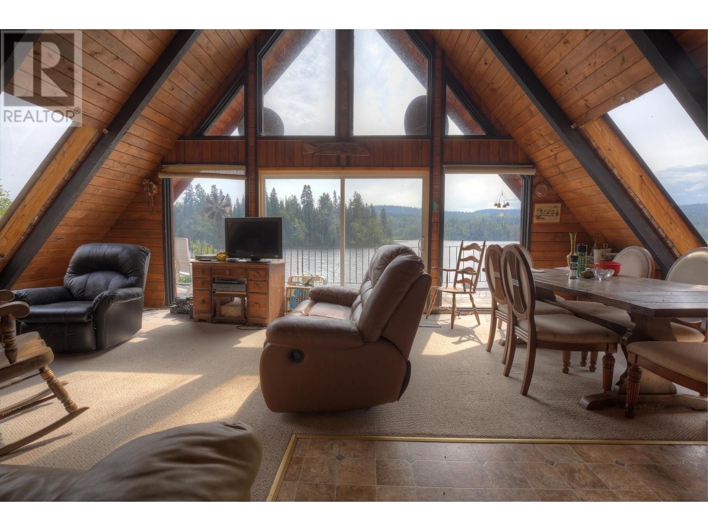REQUEST DETAILS
Description
Welcome to your new townhouse! This two bedroom,plus den, home has all of the space and flow that you need for a family home feel with all of the convenience of a STRATA. The kitchen cabinets run along both sides of the kitchen, ascending the 9 foot ceiling for ample storage and cooking space, whilst still opening up to the living room. The master bedroom has a walk-through closet leading to a three-piece en suite for privacy. The home still boasts another good sized bedroom, full bathroom, and separate laundry room with access to a double garage. With the driveway there is a generous total of 4 parking spaces for this unit, 2 of which are indoors. With a separate entrance of its own, there is another 1,267 square feet waiting to be finished to your specifications. Did I mention how fantastic this location is? Come see for yourself.
General Info
Amenities/Features
Similar Properties








