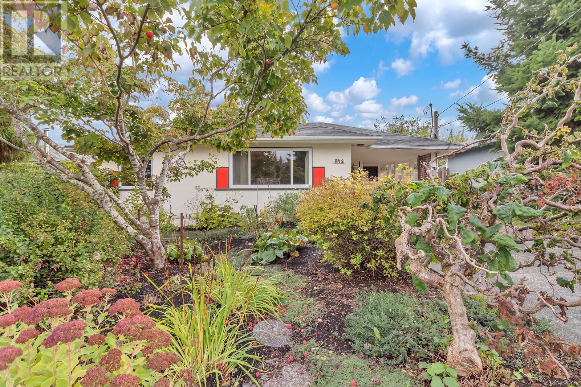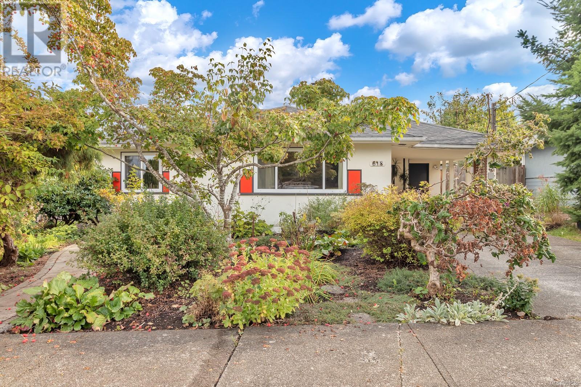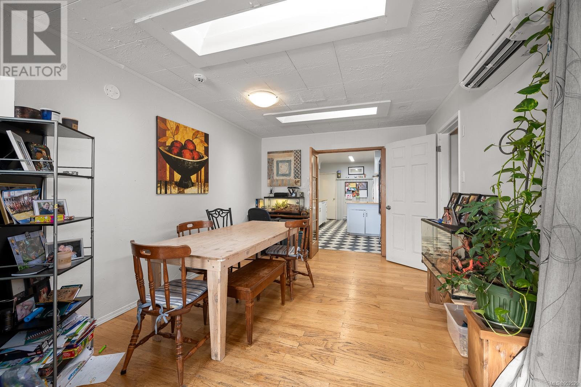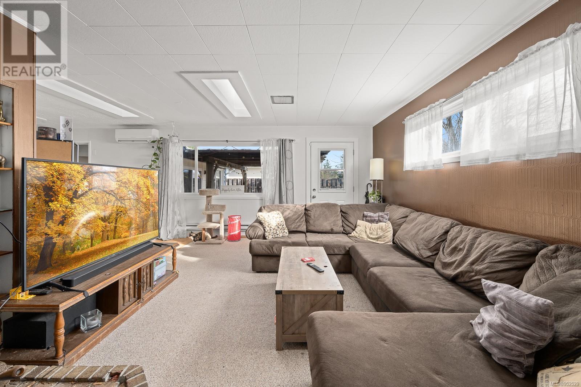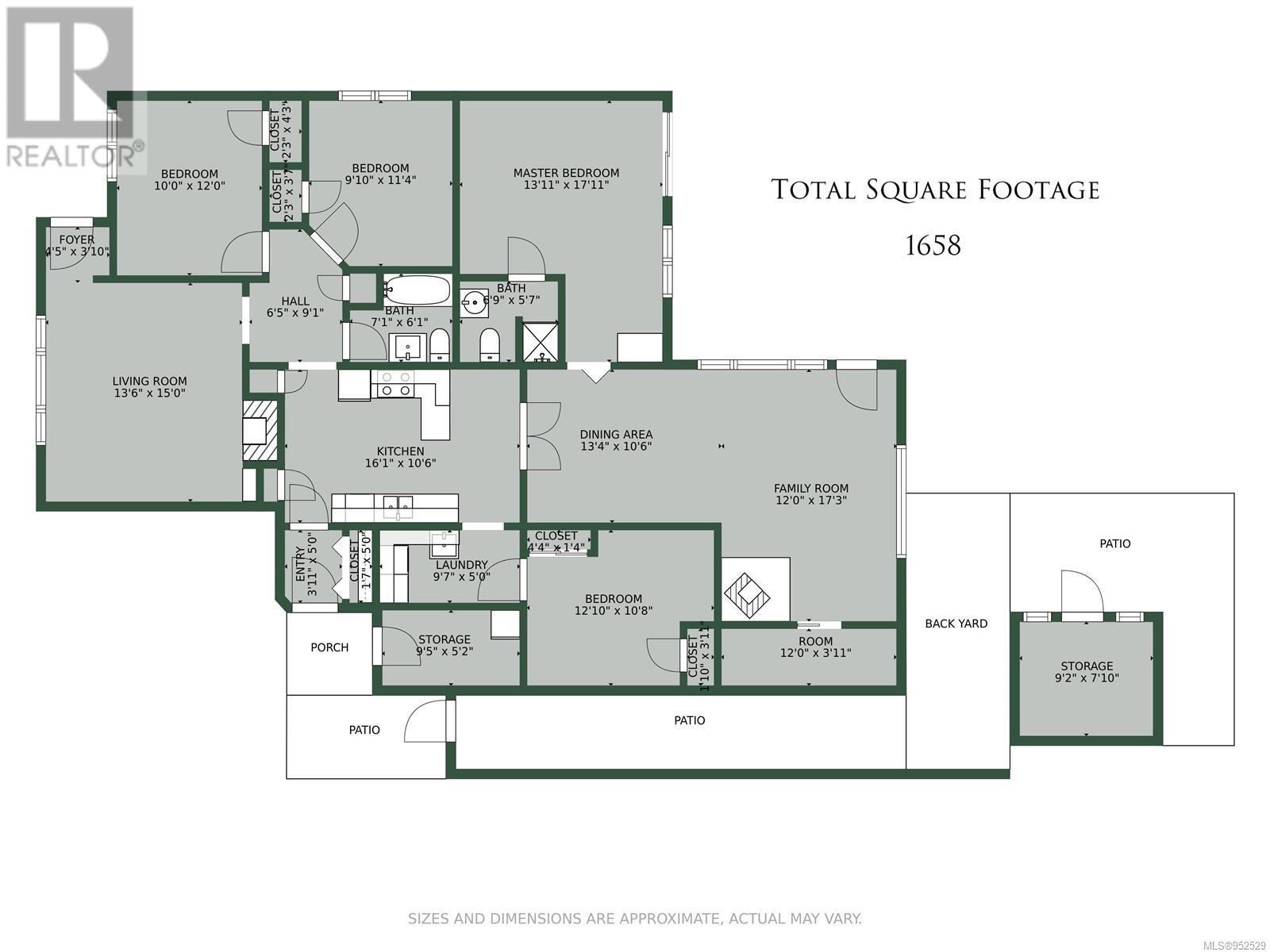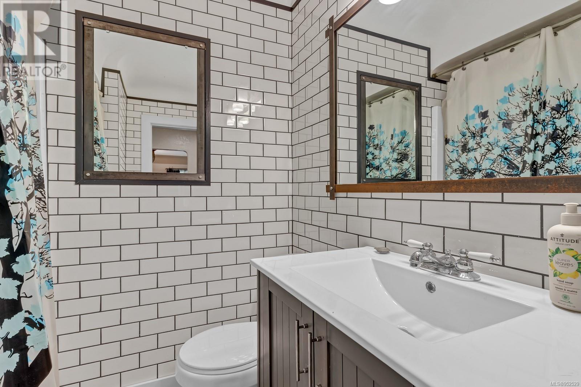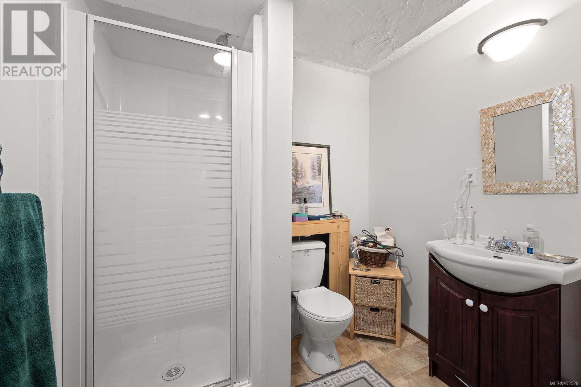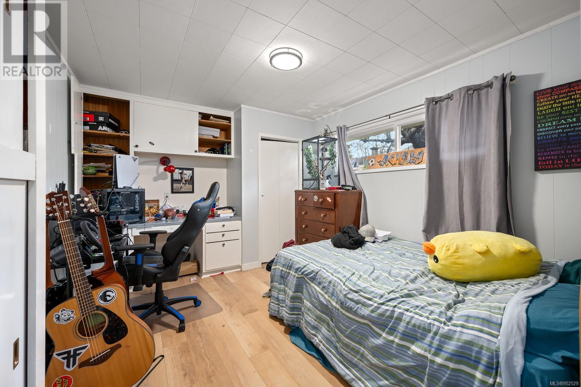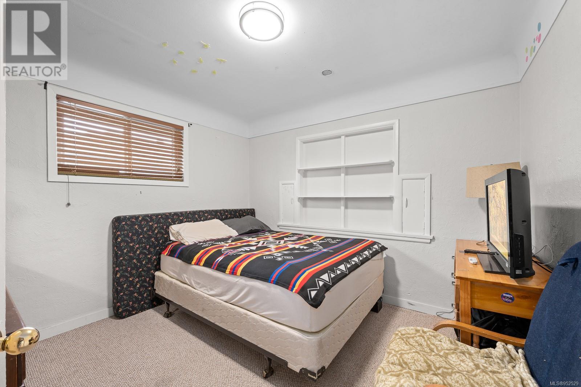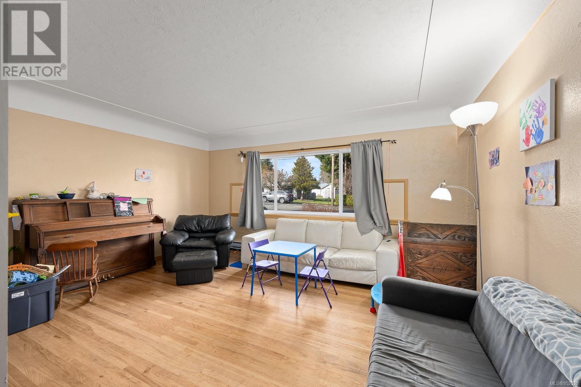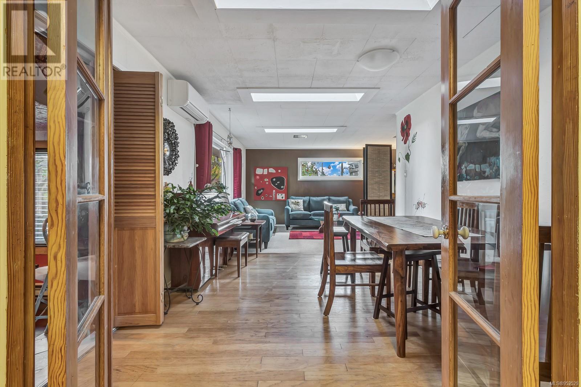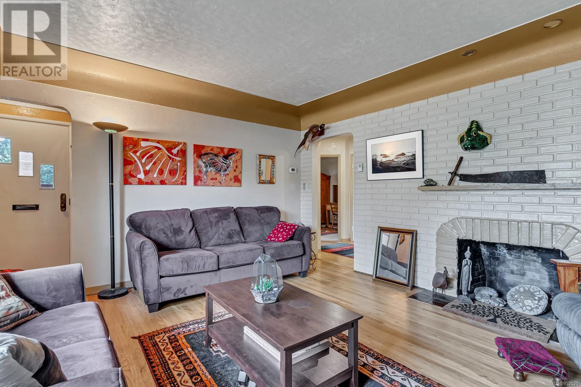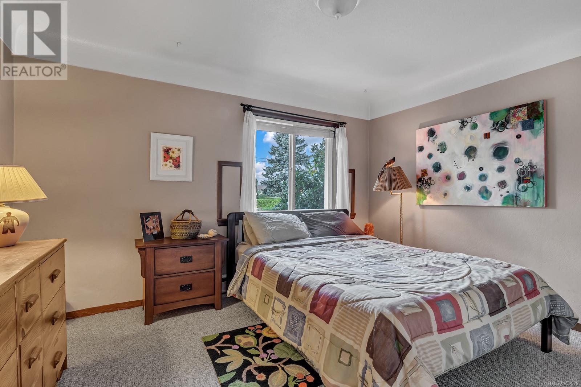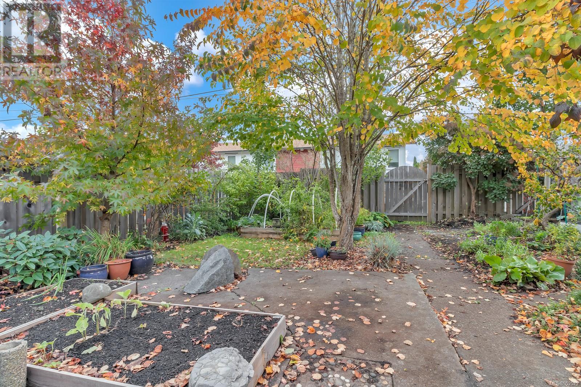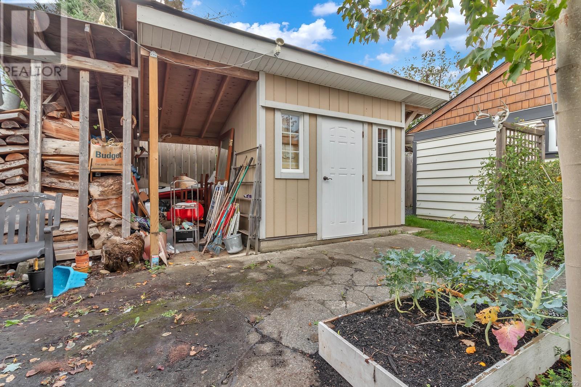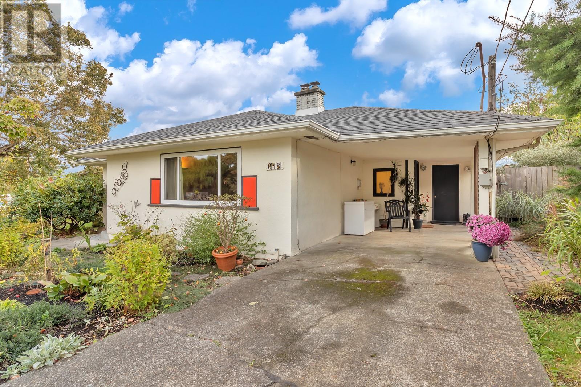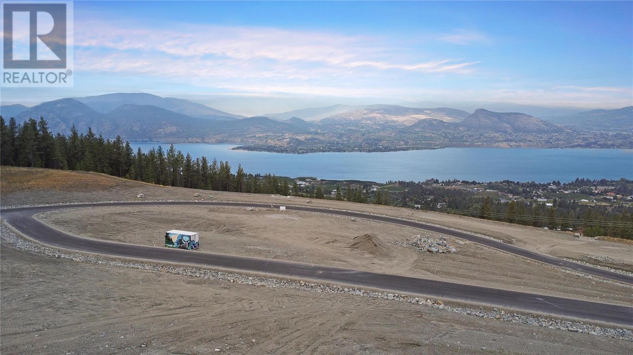REQUEST DETAILS
Description
CHARACTER RANCHER in the heart of Courtenay! This 4 bedroom 2 bathroom gem is full of beautiful updates and character features. Bright & cheerful, the kitchen leads you to the dining room and cozy family room with wood stove & picture windows that look out to the back garden courtyard. Down the hall you will find another living room with an original fireplace as well as two of the bedrooms. The master bedroom with ensuite has sliding glass doors out to the back garden and feels like a private oasis. The heat pump, wood stove, fireplace & baseboard heaters give you many options. There is ample storage throughout the house and a garden shed in the back as well. Recent updates include fresh paint, new washer & dryer, new light fixtures and new flooring in one bedroom. The property has charming gardens both front & back, and is perfectly situated in a quiet area that is walkable to downtown - close to amenites, shopping, schools & parks. Come have a look at this very sweet home!
General Info
Amenities/Features
Similar Properties




