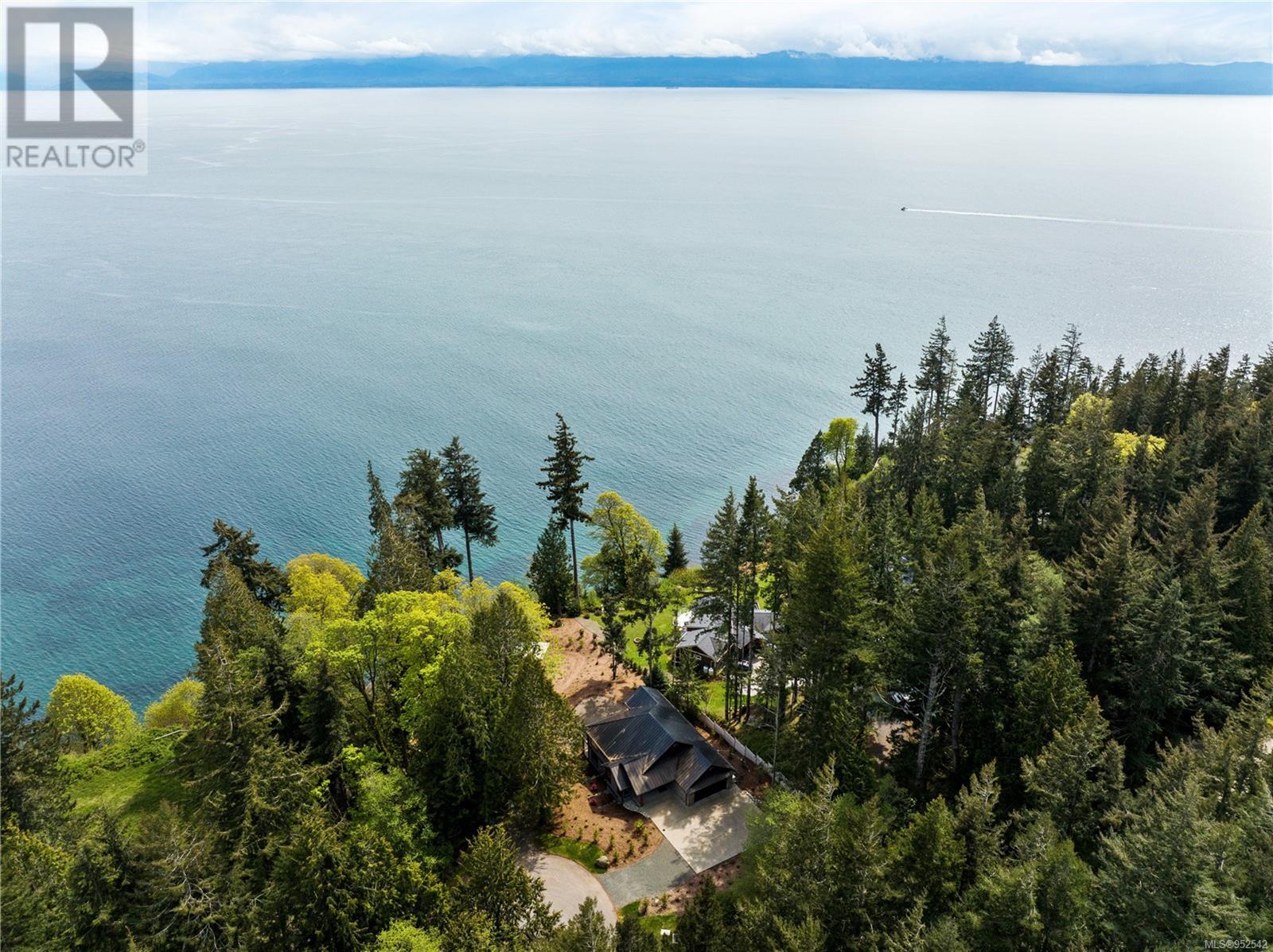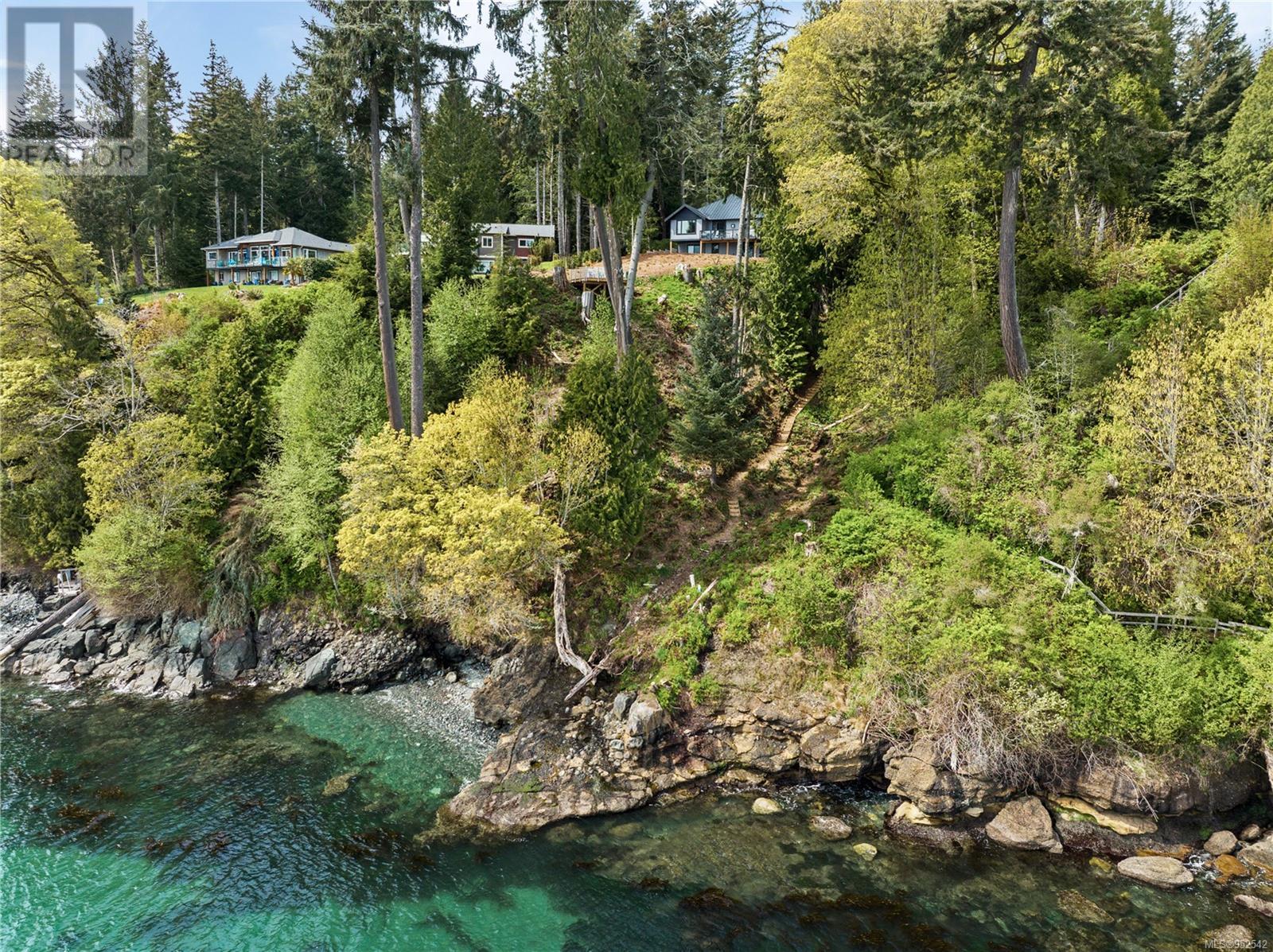REQUEST DETAILS
Description
Well priced elegant 2700 sq ft Waterfront Beauty located at the end of a cul de sac within the Lighthouse Development. Quality built in 2020, this home exudes taste w/ a warm & comfortable yet modern feel. All principal rooms face south offering loads of sunshine & nothing but the ocean to view. Enjoy the large open Kitchen w/quartz counters, soft-close black cabinetry, top-of-the-line appliances incl. full size wine fridge & gas stove. Home offers a beautiful mix of wood flooring, oversized windows & large open spaces. Main level offers 2 bedrooms including generous primary suite w/large picture window allowing a beautiful unobstructed view from your own private room. Downstairs is a large recreational room, 1 more bedroom, bath & sauna plus lots of storage-access to backyard. Easily Suited. The yard is ''easy care'' & offers a deck perched at the edge of the waterfront or choose the meandering stairway down to rocky out cropping's below. Watch the eagles, whales and Westcoast Nature!
General Info
Amenities/Features
Similar Properties






















































