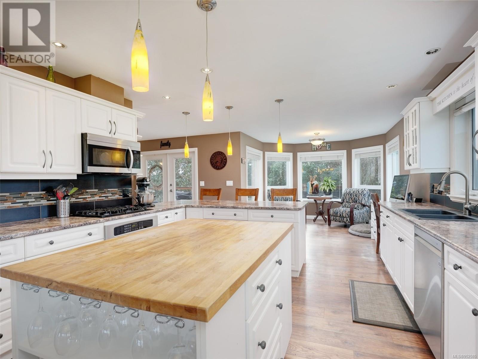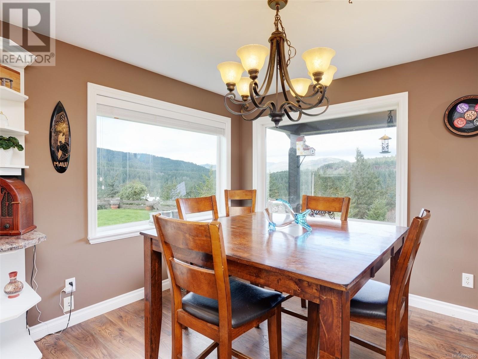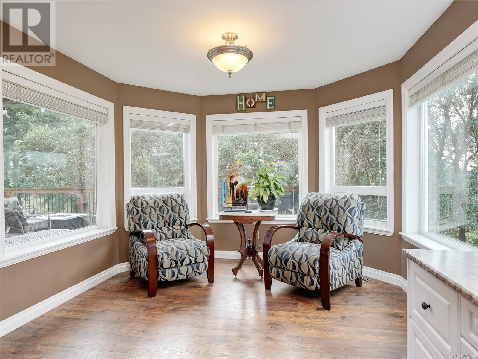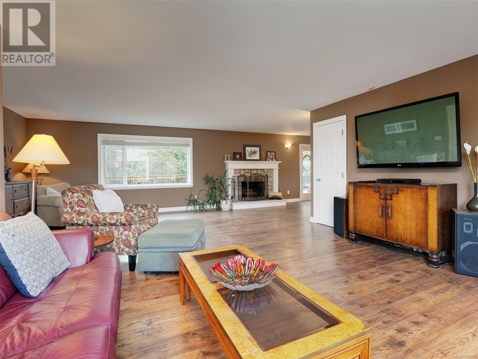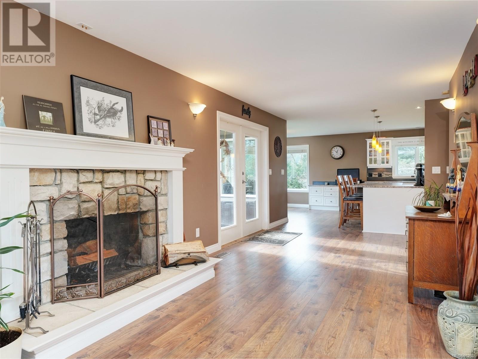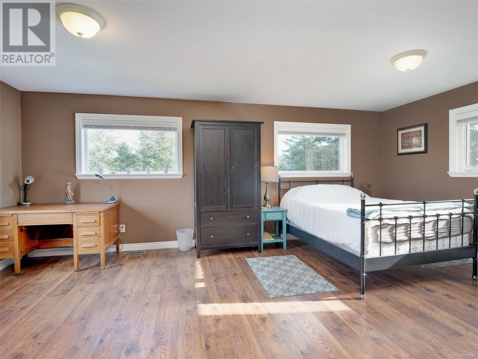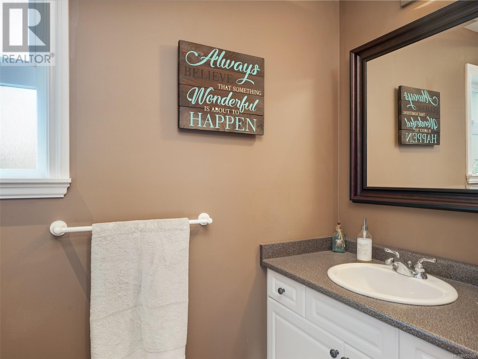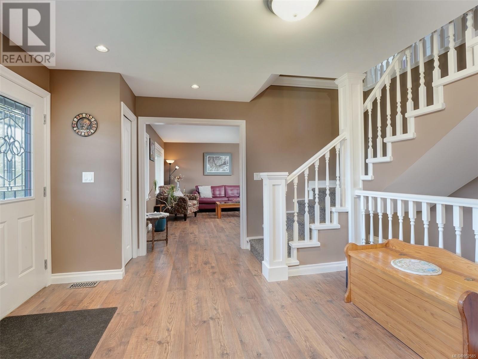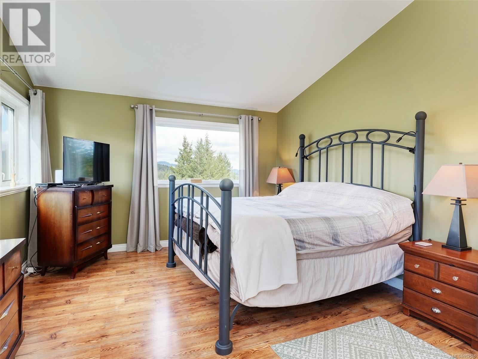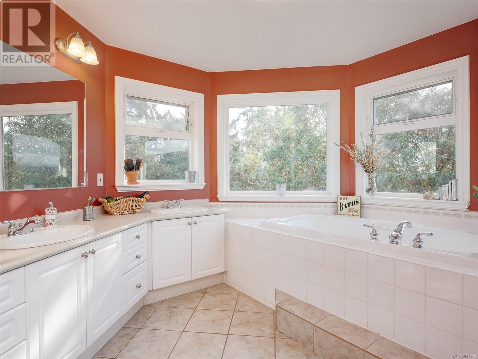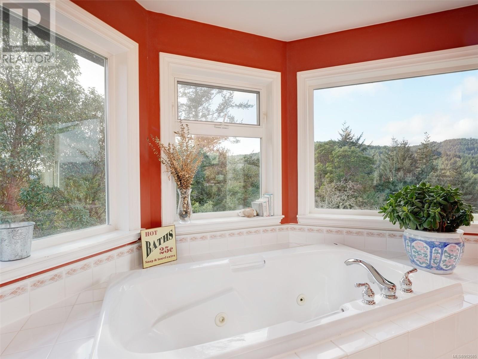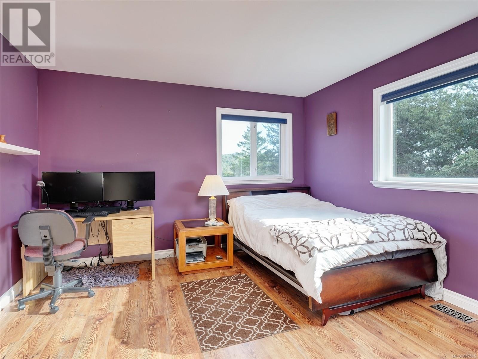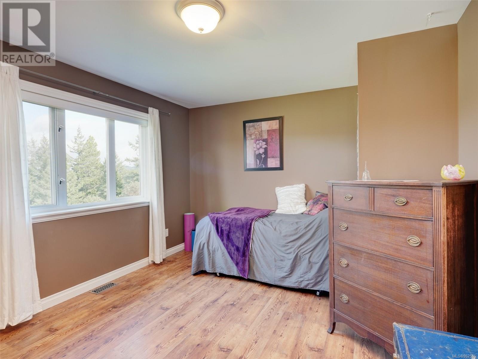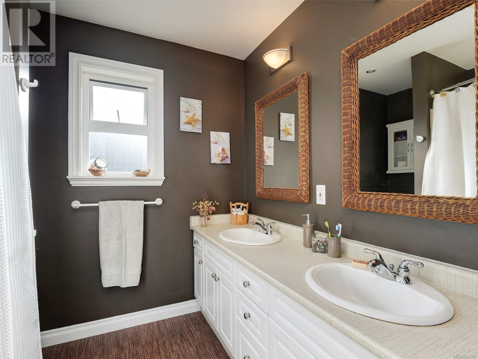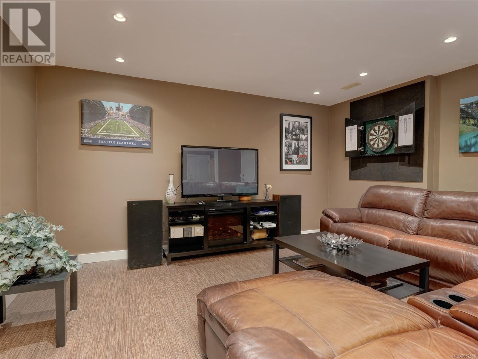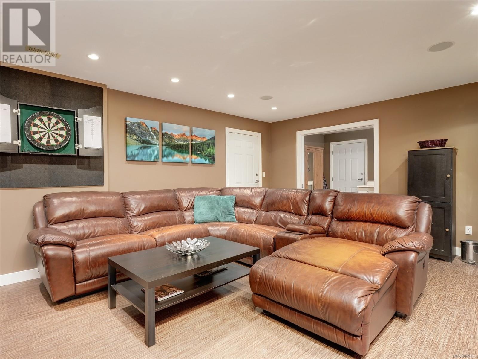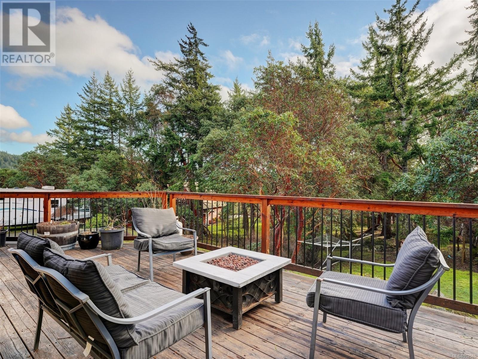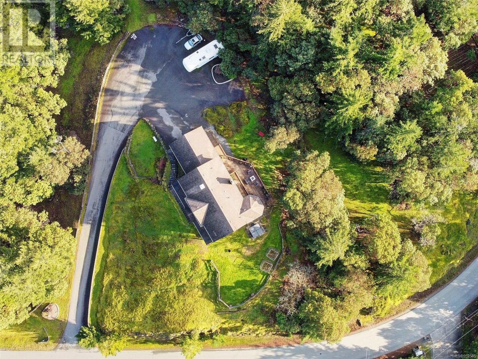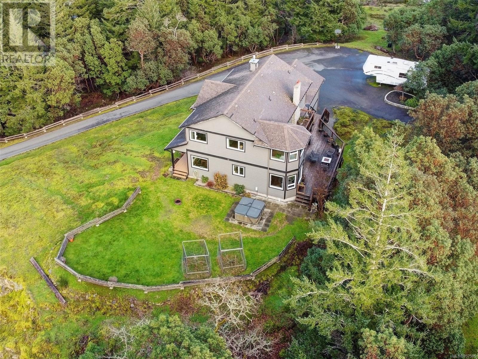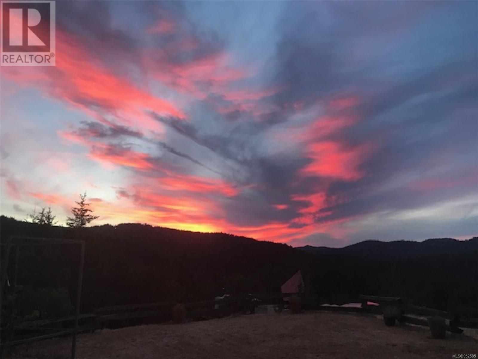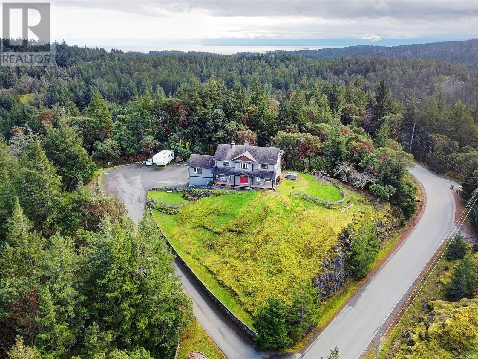REQUEST DETAILS
Description
This beautiful 5 Bedroom, 3 bath custom family home of over 3800 sq.ft. sits on 2 acres with 360 degree vistas encompassing Arbutus treed hills and Olympic range glimpses. The main level boasts a gourmet kitchen with sitting and dining area for the whole family. There is a large living room with wood burning fireplace and a private bedroom/office, 3 piece bathroom with separate entrance. This area could be easily suited. Outside there is a large deck which is great for entertaining with steps down to a private outdoor hot tub. Upstairs you will find 4 large bedrooms and an amazing primary bedroom with vaulted ceilings, walk-in closet, ensuite with jetted tub, shower, double sinks, heated floor and stunning views. The lower level has a generous family room, laundry, access to the double car garage and extra storage. Outside has plenty of space for your RV or boat, zoning allows a carriage house and property has municipal water and gas. This property is a true gem that must be seen.
General Info
Amenities/Features
Similar Properties




