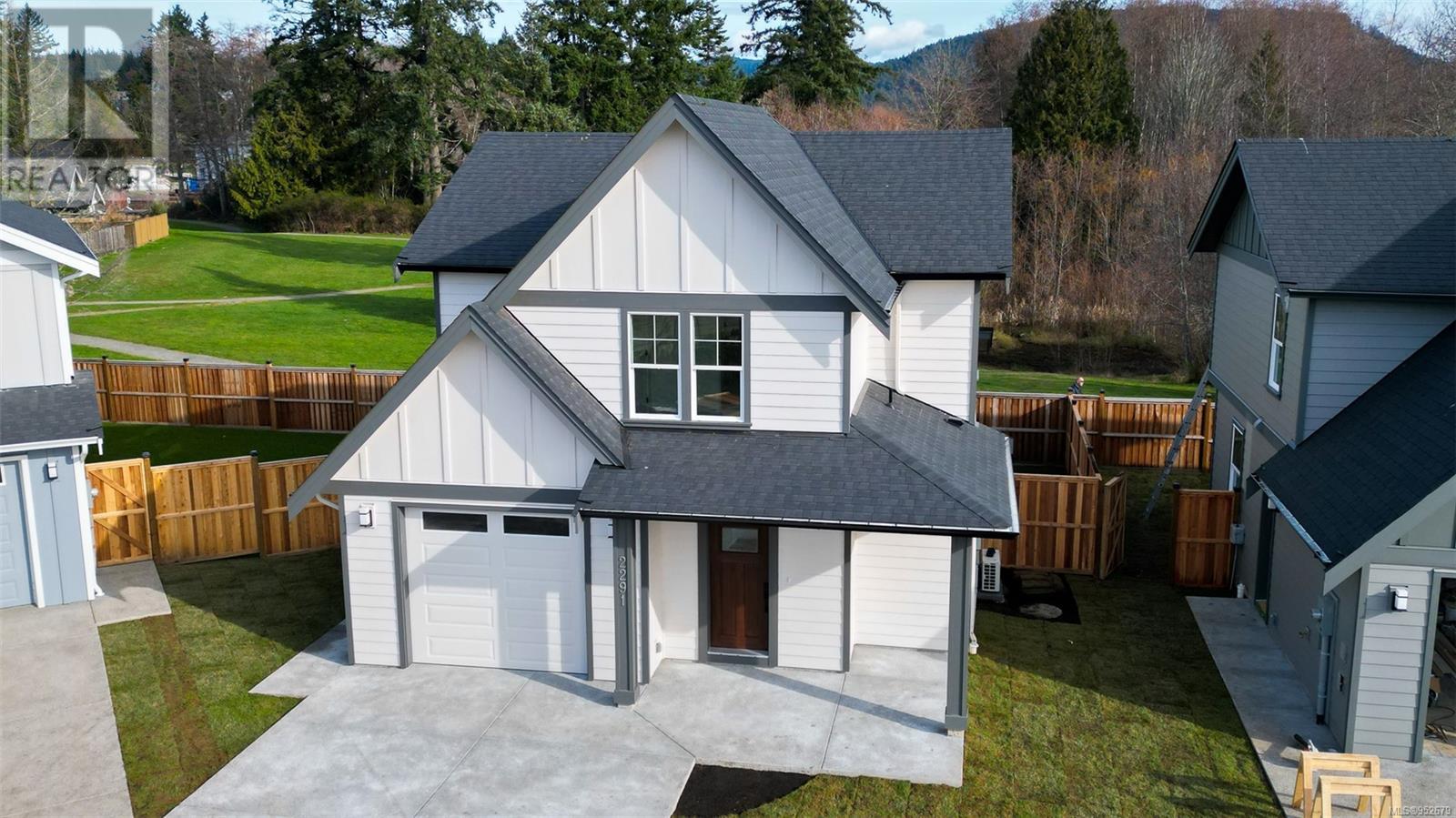REQUEST DETAILS
Description
Don't miss 1 of 2 remaining parkside new homes in Woodland Creek's last phase. The Evelyn plan - by award-winning builder SC Smith Building Co with inspired interiors by Nygaard Design. Timeless arts and craft architecture with modern highlights and great curb appeal. The bright kitchen offers shaker panel soft-close cabinetry, quartz counter tops, and stainless upscale Frigidaire Gallery appliances. Light filled living room and inline dining area with fireplace. Access off dining area to west facing fenced backyard with covered patio perfect for the BBQ. Upstairs 3 bdrms incl. master w/walk-in closet & ensuite with heated tile floor -also main bath & laundry. Ductless heat pump for energy-efficient heating & cooling in main living area. Quiet private road with trail access to parks and schools. Easy walk to adjacent schools and town. Immediate occupancy possible. Price is plus GST. Note Interior Photos from Same floor plan reversed and home offered has carpet on stair, hallway BRs up
General Info
Amenities/Features
Similar Properties
































