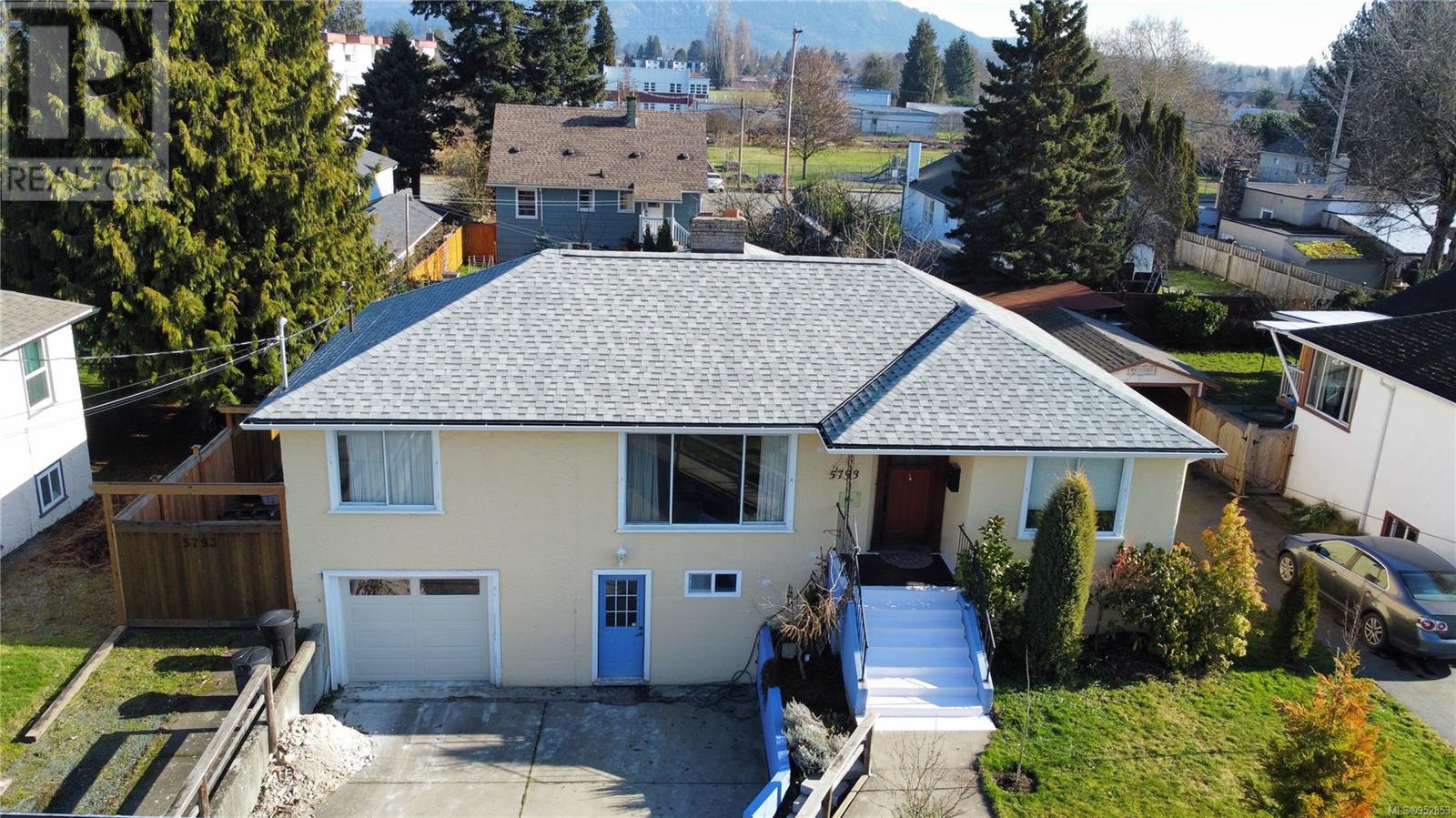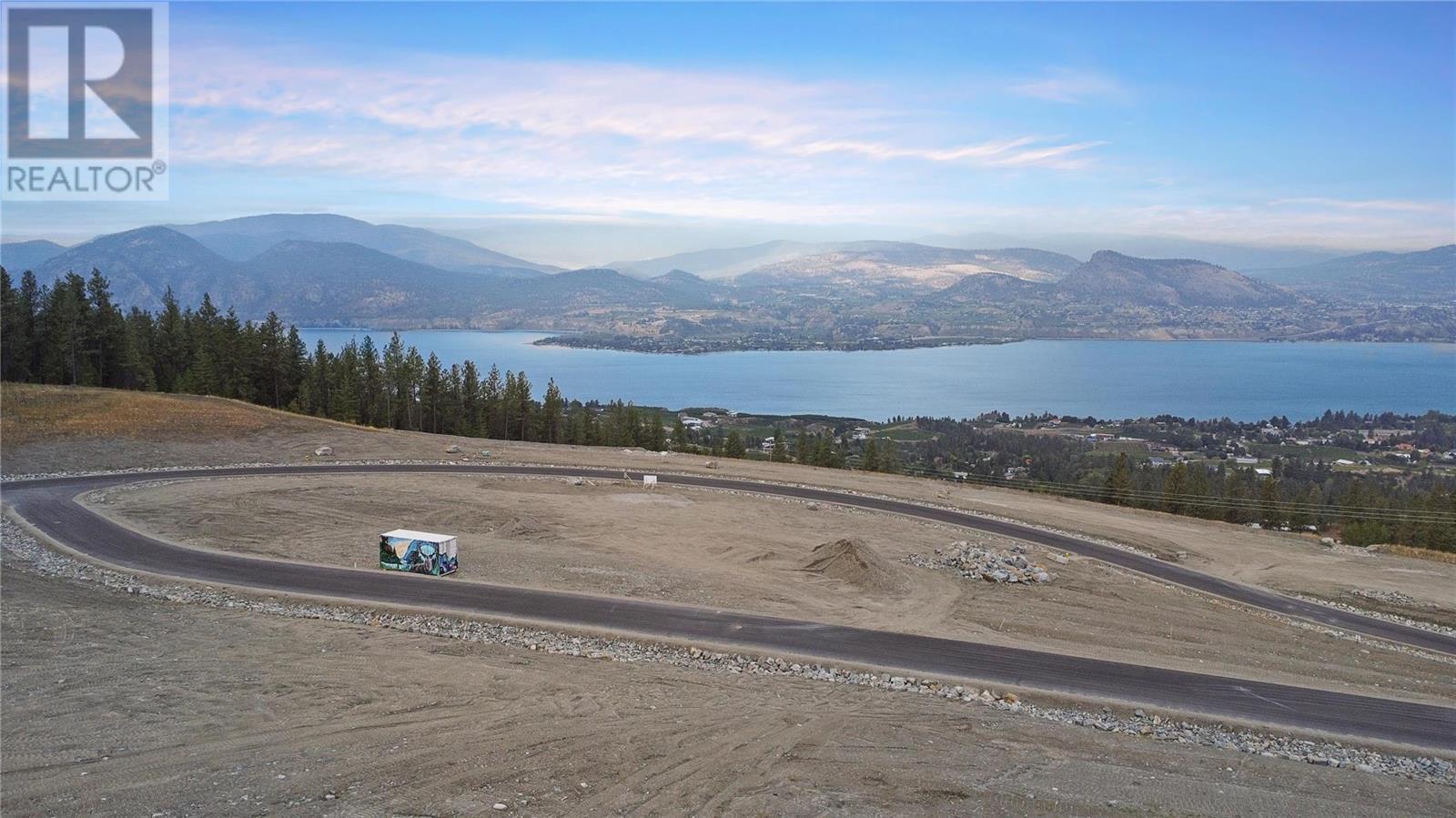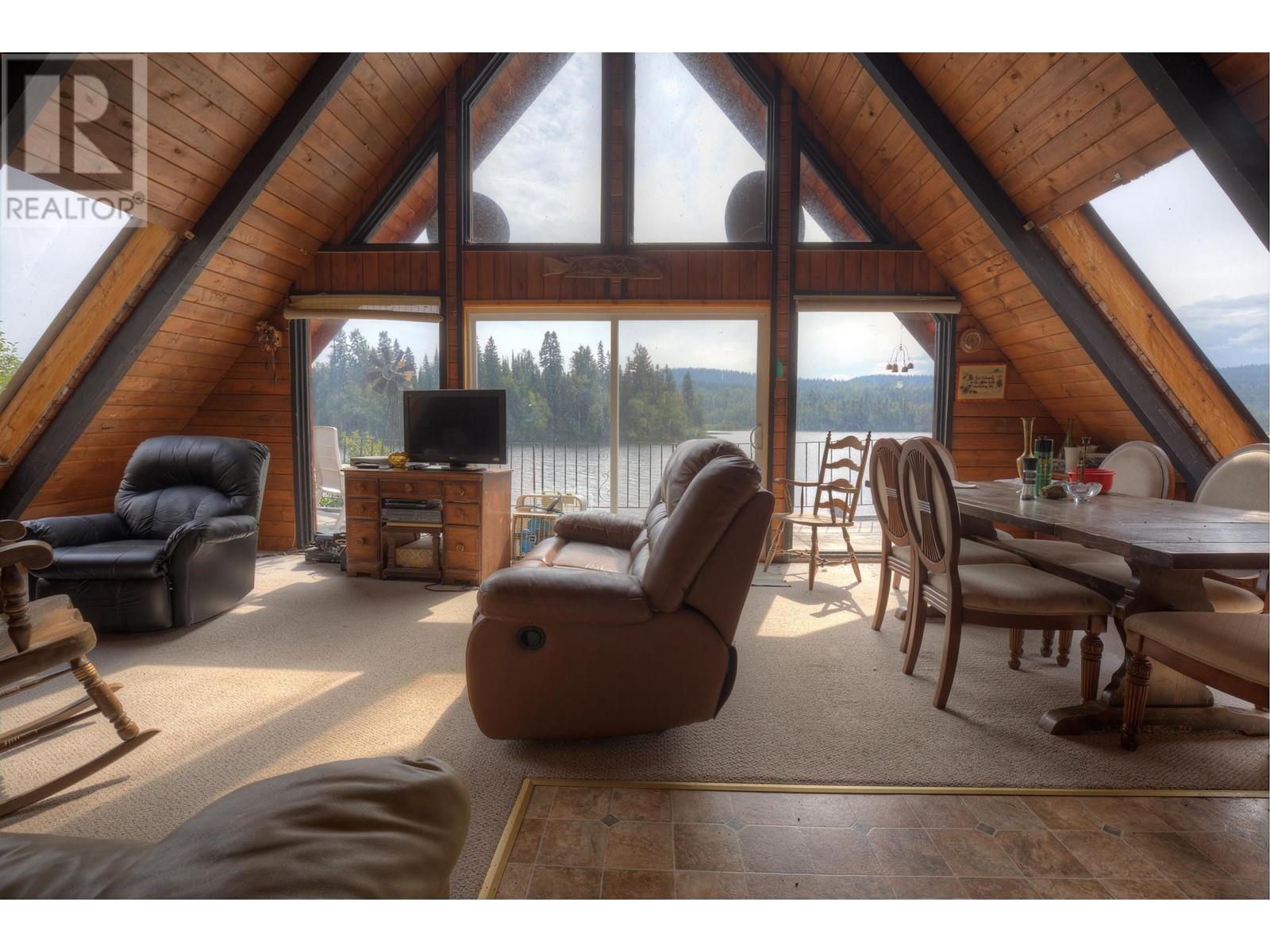REQUEST DETAILS
Description
Fantastic opportunity to acquire a detached, air-conditioned, family home with ample space for expansion. This 2066 sqft 4 bdrm home is ideally situated in the heart of the Cowichan Valley, boasting a spacious, level yard. The main floor features three bedrooms, and a sizable covered deck, perfect for enjoying the outdoors year-round. Additionally, the lower level, currently at the Drywall stage, has the potential to become a charming granny suite or a valuable mortgage helper. The fully fenced landscaped backyard is suitable for families with children and pets. Conveniently located within walking distance of shops, restaurants, recreational facilities, the university, and schools, this home offers both convenience and potential. A touch of sweat equity has the potential to modernize and transform this lovely home. Take advantage of the R8 Zoning, which opens up many development possibilities for this property. This is an ideal holding property for Land Assembly/future development.
General Info
Amenities/Features
Similar Properties












































