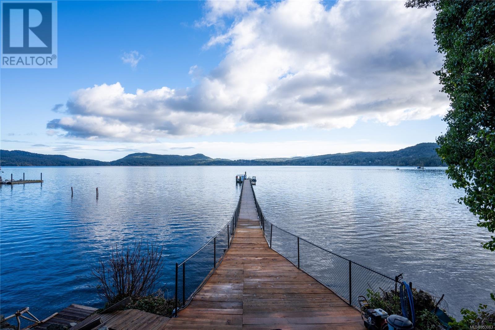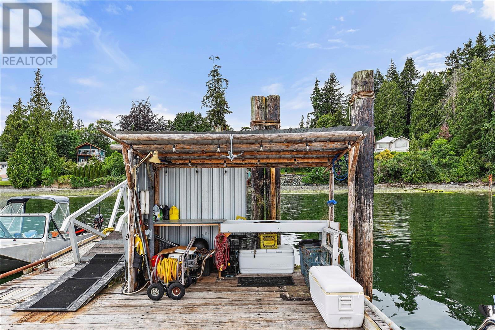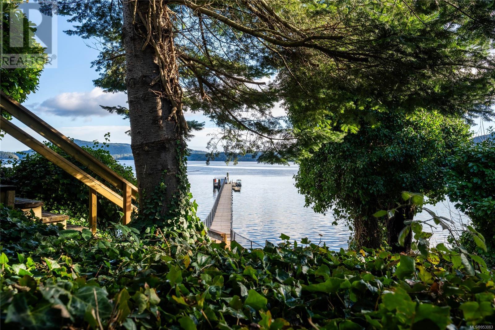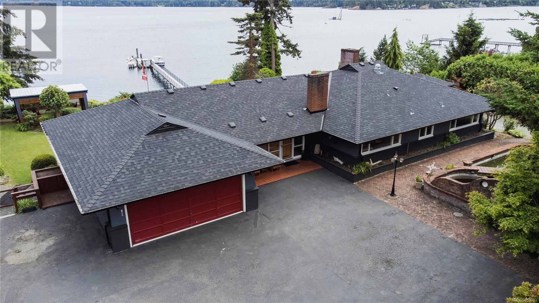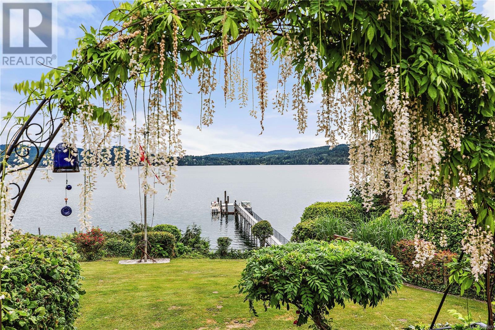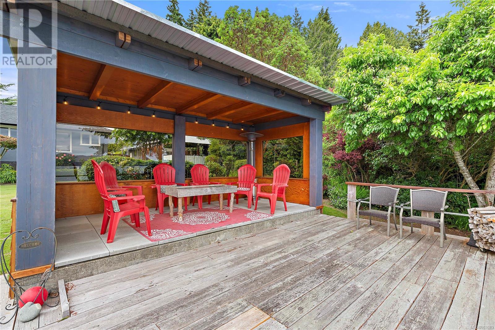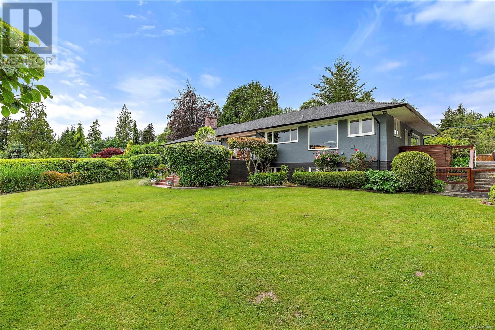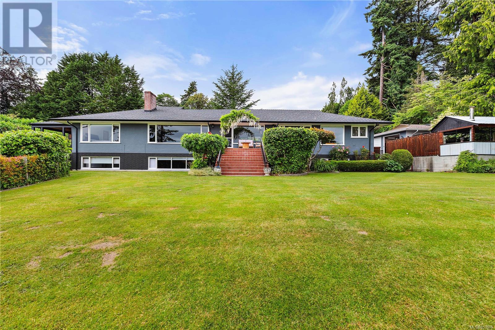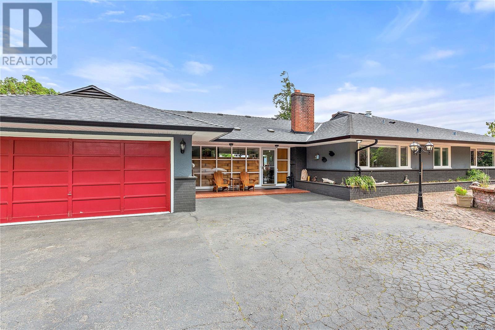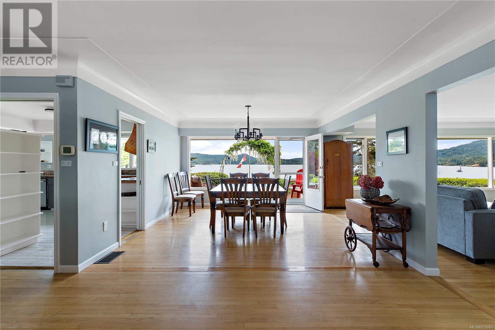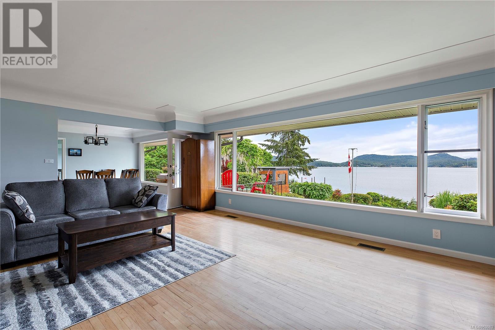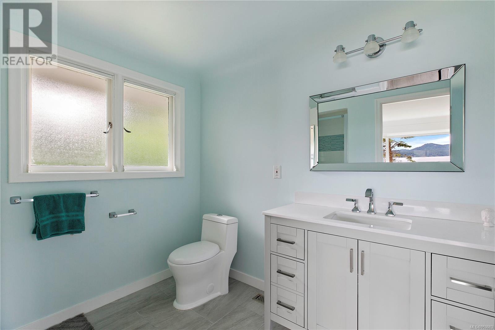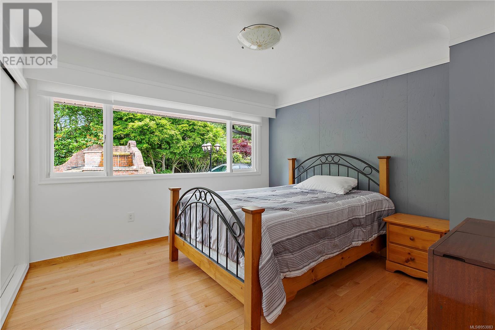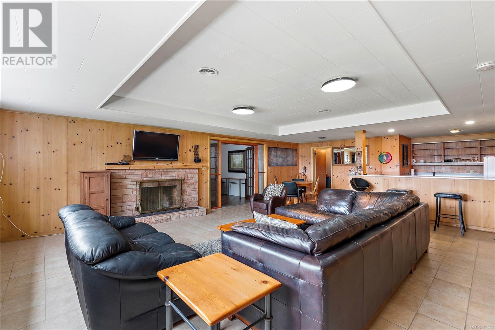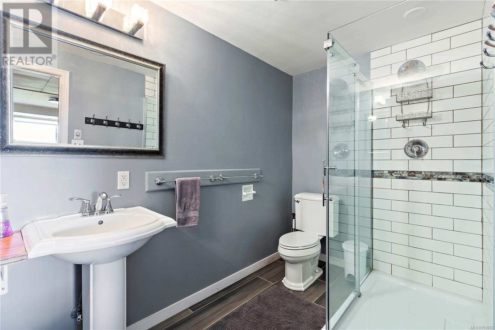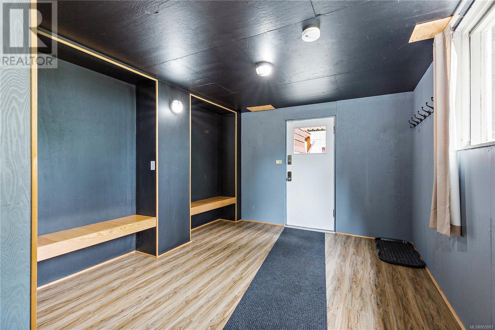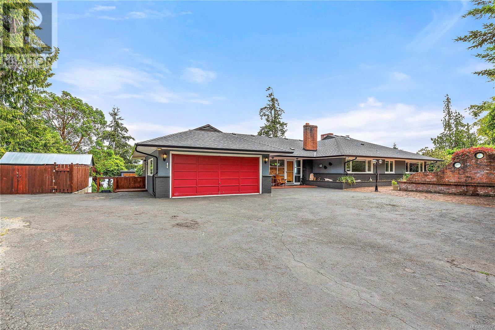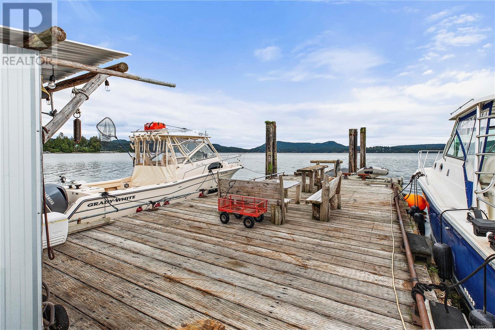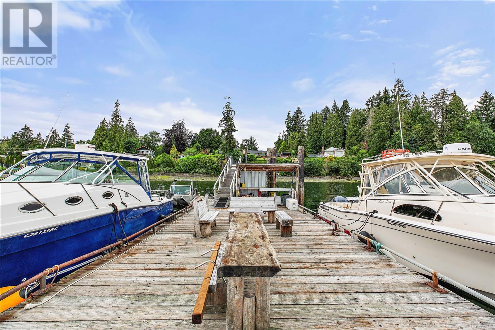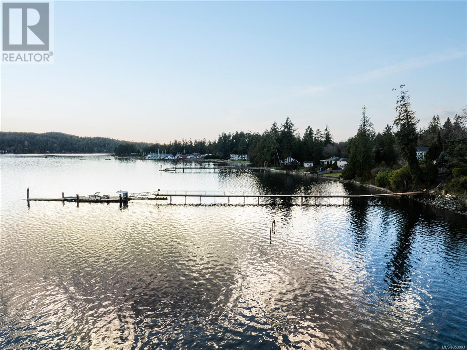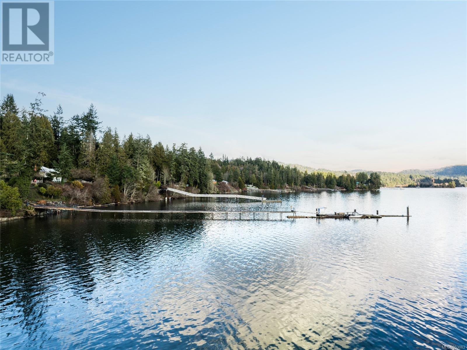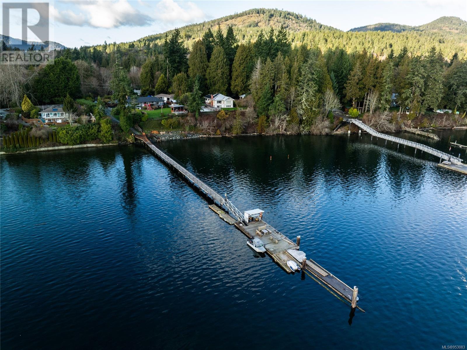REQUEST DETAILS
Description
Stunning Oceanside estate on a 1 acre lot, offering complete peace & privacy! The interior of this waterfront retreat is flooded with natural light from large picture windows framing tranquil ocean & mountain views. A spacious kitchen offers an abundance of counter and cabinet space. The large dining area opens to an expansive living room with stunning views from every angle. Primary bedroom with 3 piece ensuite and a deck, 2 more bedrooms, and laundry complete the main. Below, an entertainment haven awaits, with a games room, sizeable family room with fireplace, wet bar, 2 more bedrooms, 3 piece bath, lots of storage and a mud room. Outside, the value becomes truly evident. The out-buildings, including a 6-car garage/workshop allow for easy property maintenance/storage. Resort style living year round, with calming water features, an array of fruit trees, outdoor cooking area, lush grassy areas & world class fishing and an abundance of crab minutes from the Deep Water Dock.
General Info
Amenities/Features
Similar Properties




