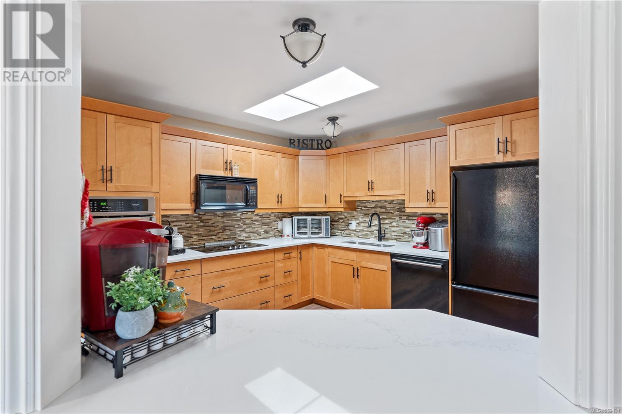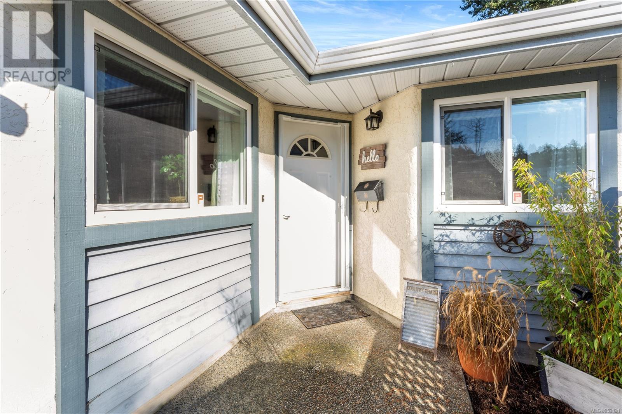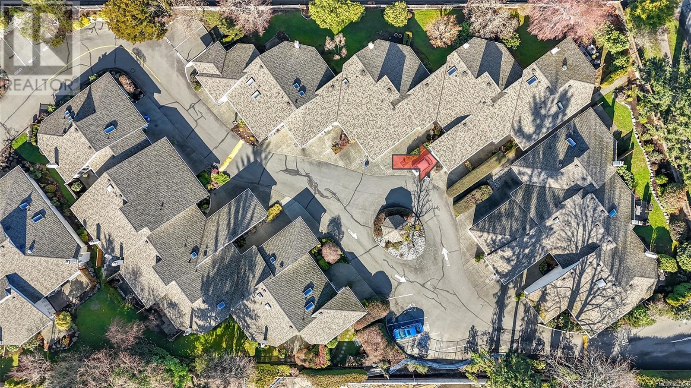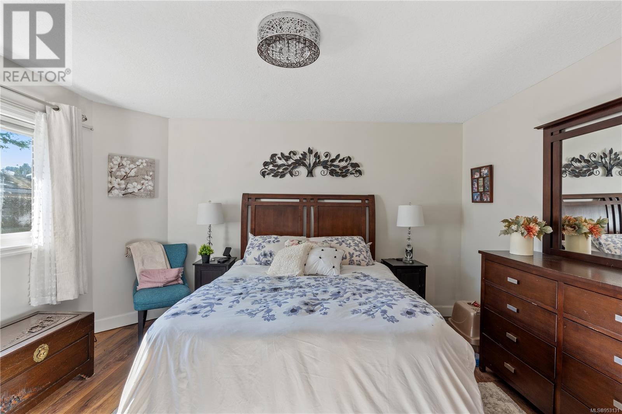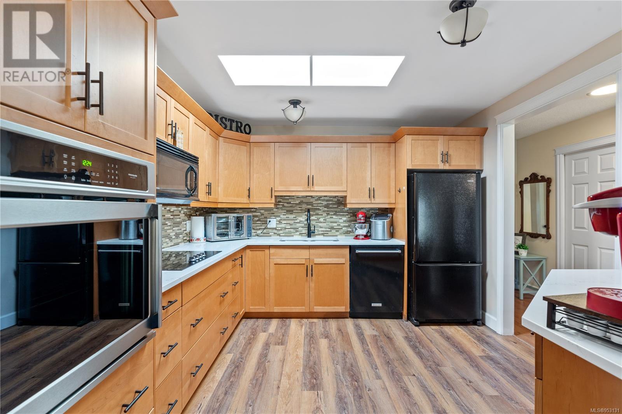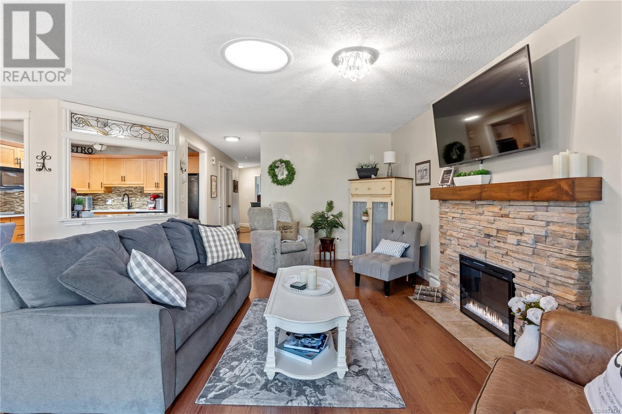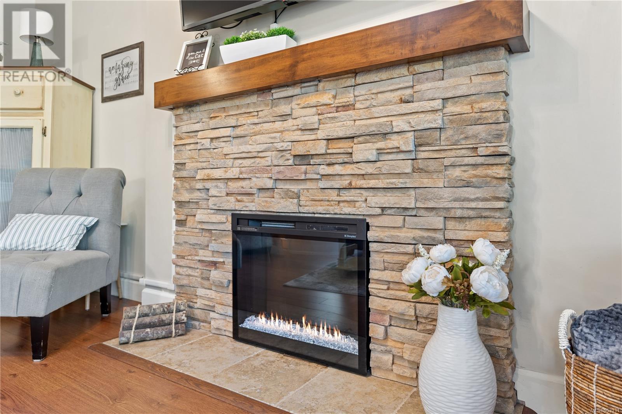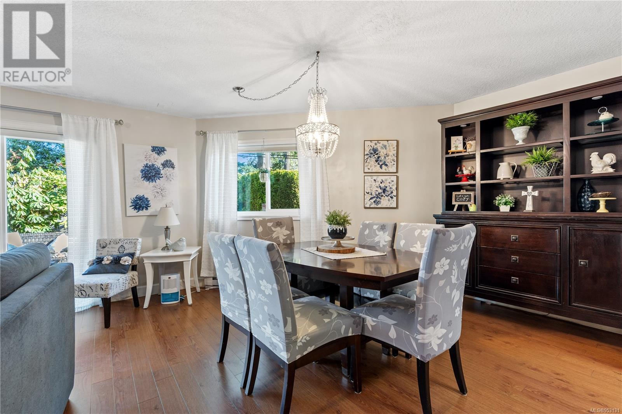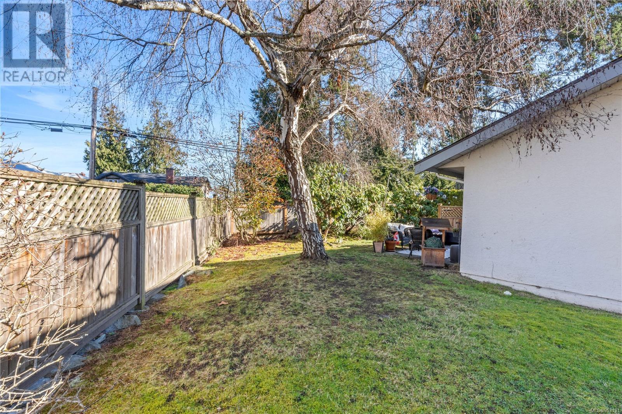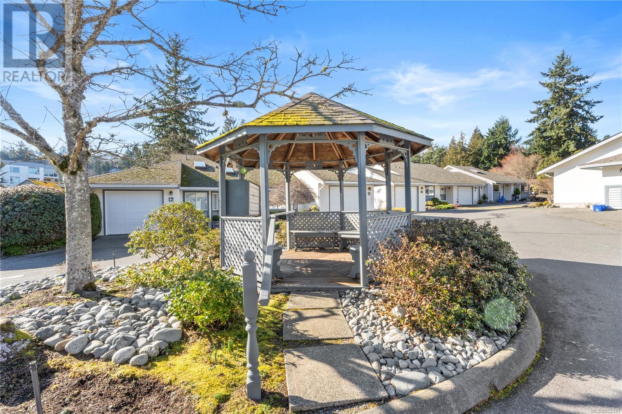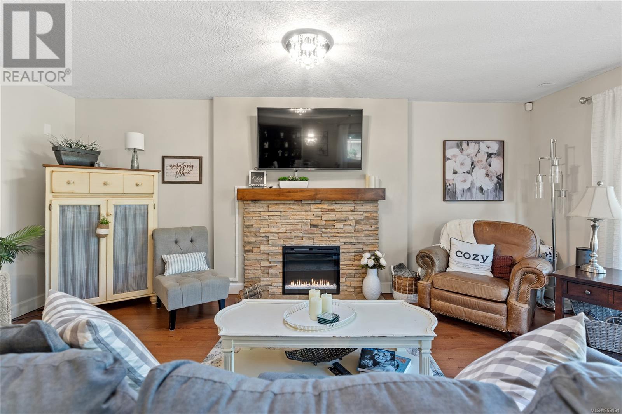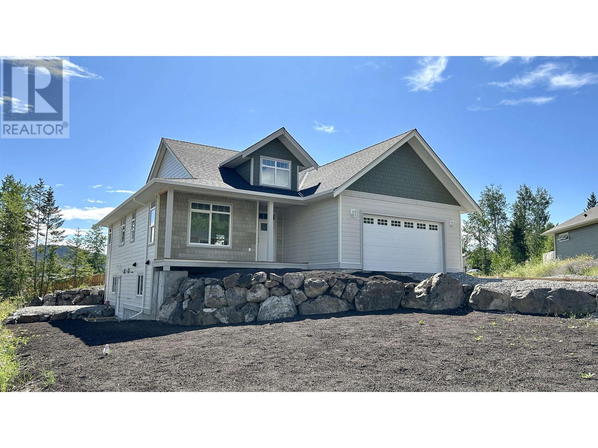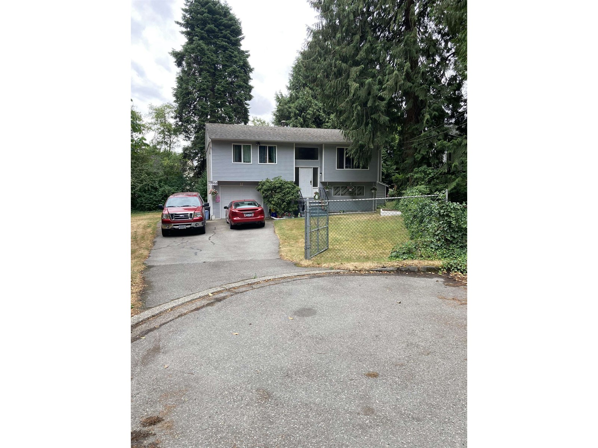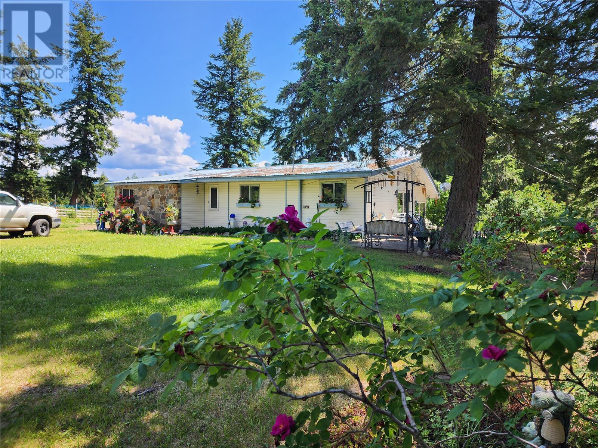REQUEST DETAILS
Description
Welcome to 4-5156 Cordova Bay Rd, where luxury meets convenience in this spacious floor plan with over 1,100 sq. ft. This rancher townhome features a deep garage and serene private patio. Among the largest layouts in Cordova Bay Village it's illuminated by natural light, enhanced double pane windows and vast skylights. The interior, freshly adorned with new paint, showcases updates across the kitchen, bathroom, floors, baseboards, fixtures, appliances, plus the hot water tank, not to mention the windows and doors for added efficiency. This premium unit boasts a secluded rear patio and extra green space alongside for that touch of tranquility. The master suite offers a large walk-in closet and direct access to a cheater ensuite, the second bedroom features a space-saving Murphy bed. Situated just a stone's throw from Agate Beach, Lochside Trail, a short journey to Mattick's Farm, Elk Lake, Cordova Bay golf courses, ocean, location is unbeatable in one of the most desirable areas!
General Info
Amenities/Features
Similar Properties



