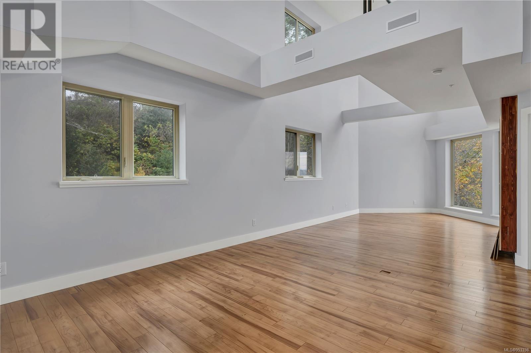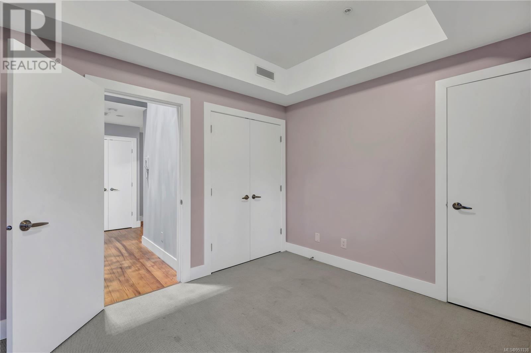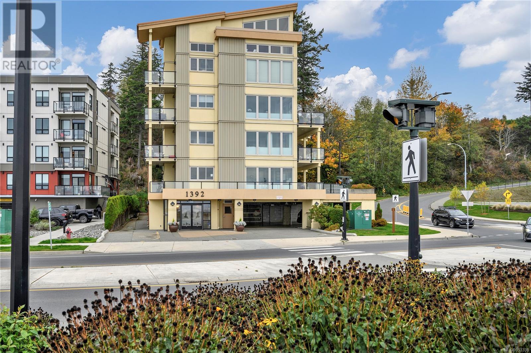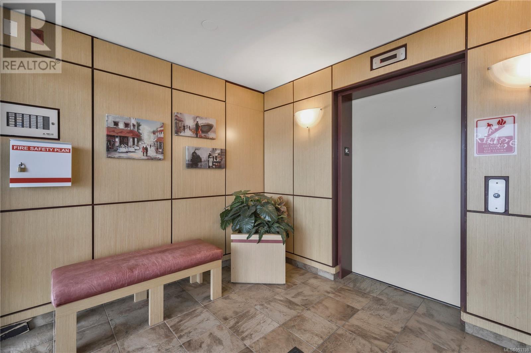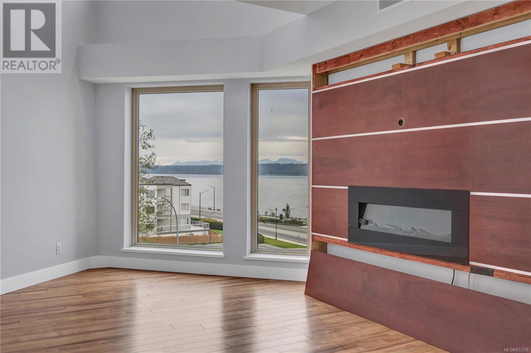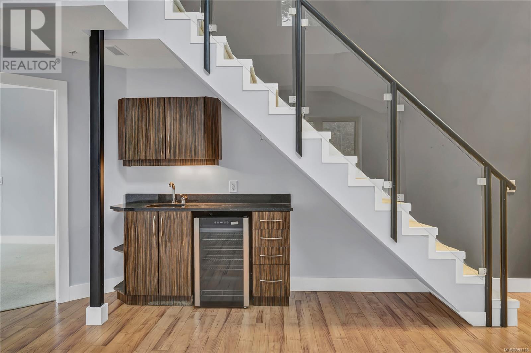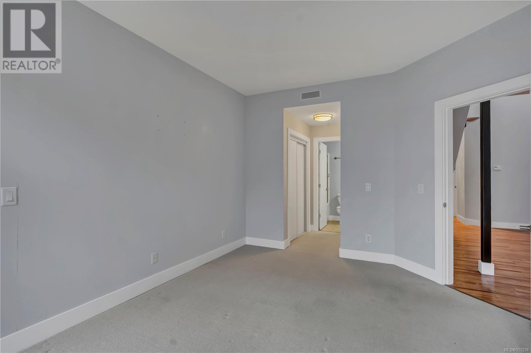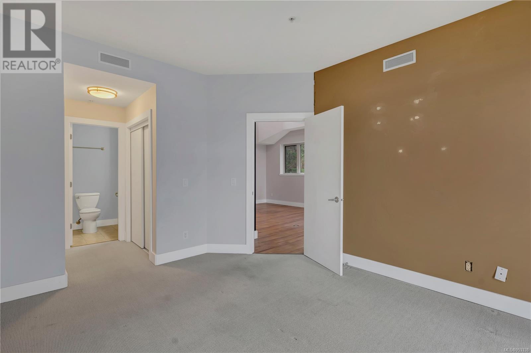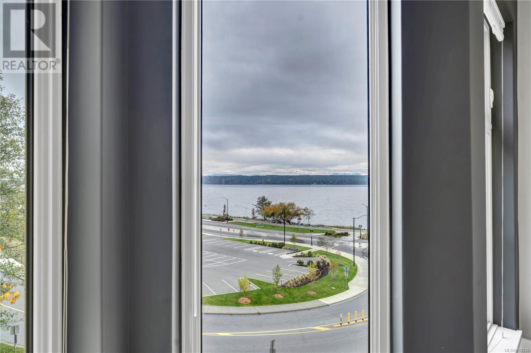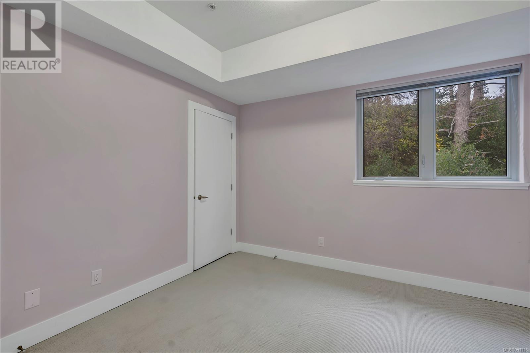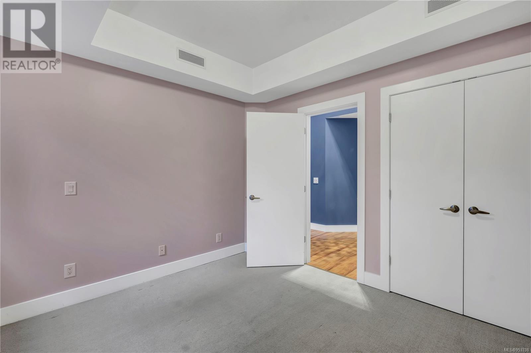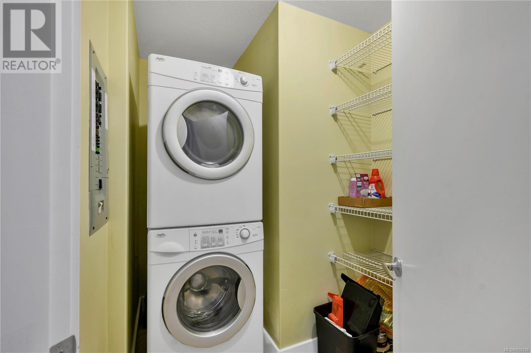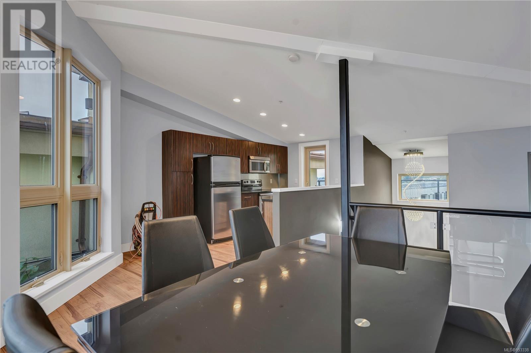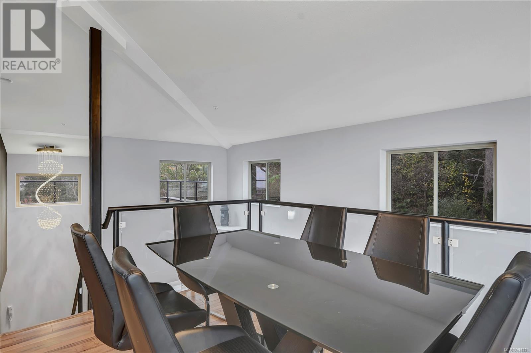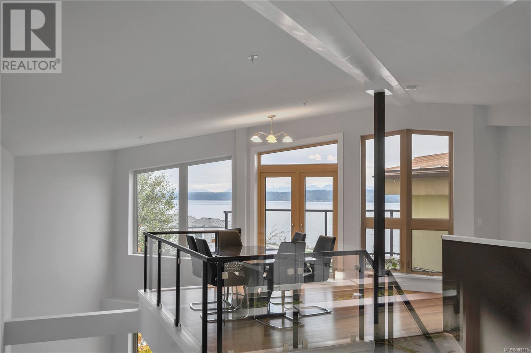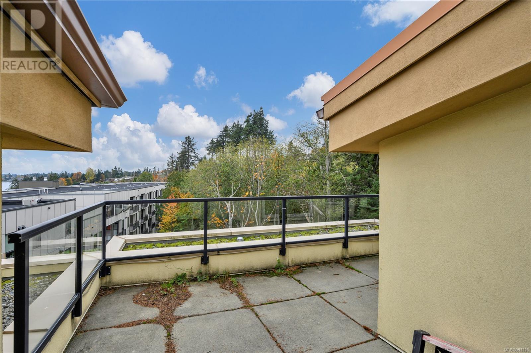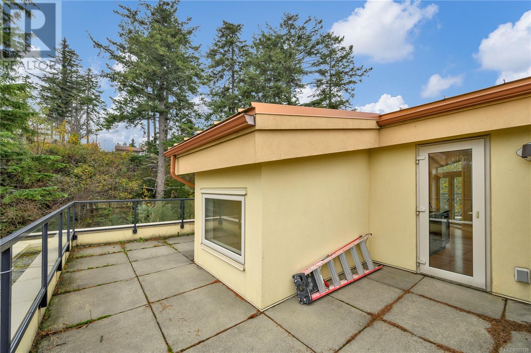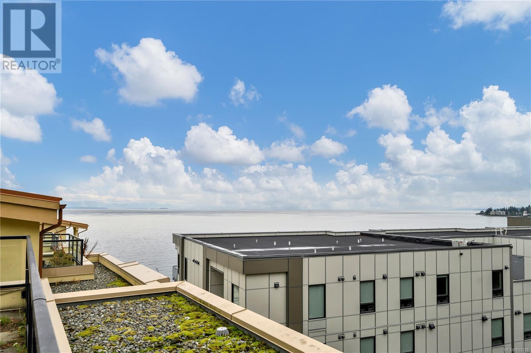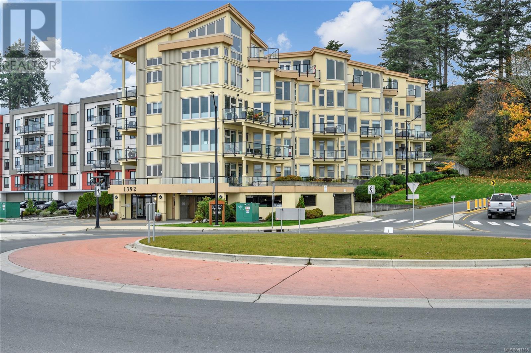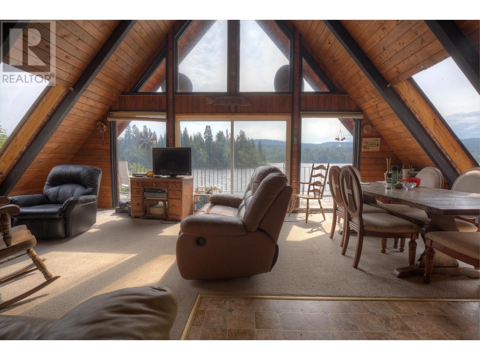REQUEST DETAILS
Description
Enjoy the ocean views from this contemporary two-story condo! Located on the top floor, this 2 bed, 2 bath home offers a unique floor plan and is finished with floor to ceiling windows, allowing for plenty of natural light. The main floor feels bright and spacious with 20' ceilings and an open concept living area, complete with a mini fridge, wet bar and cozy electric fireplace. On the main floor you will also find two large bedrooms, the primary with a 3 piece ensuite, and an additional 3 piece bathroom. Up the modern staircase you will find the kitchen with granite counter tops, zebra wood cabinets, and an airy dining space, surrounded by 2 outside patios. Overlook the miles of ocean, watch the cruise ships come by, and spot marine life from the comfort of your home all year round! This unit sits at the back of the building, offering privacy and quiet living. Additional features include in-suite laundry, underground parking stall, a large storage locker and a central location!
General Info
Amenities/Features
Similar Properties





