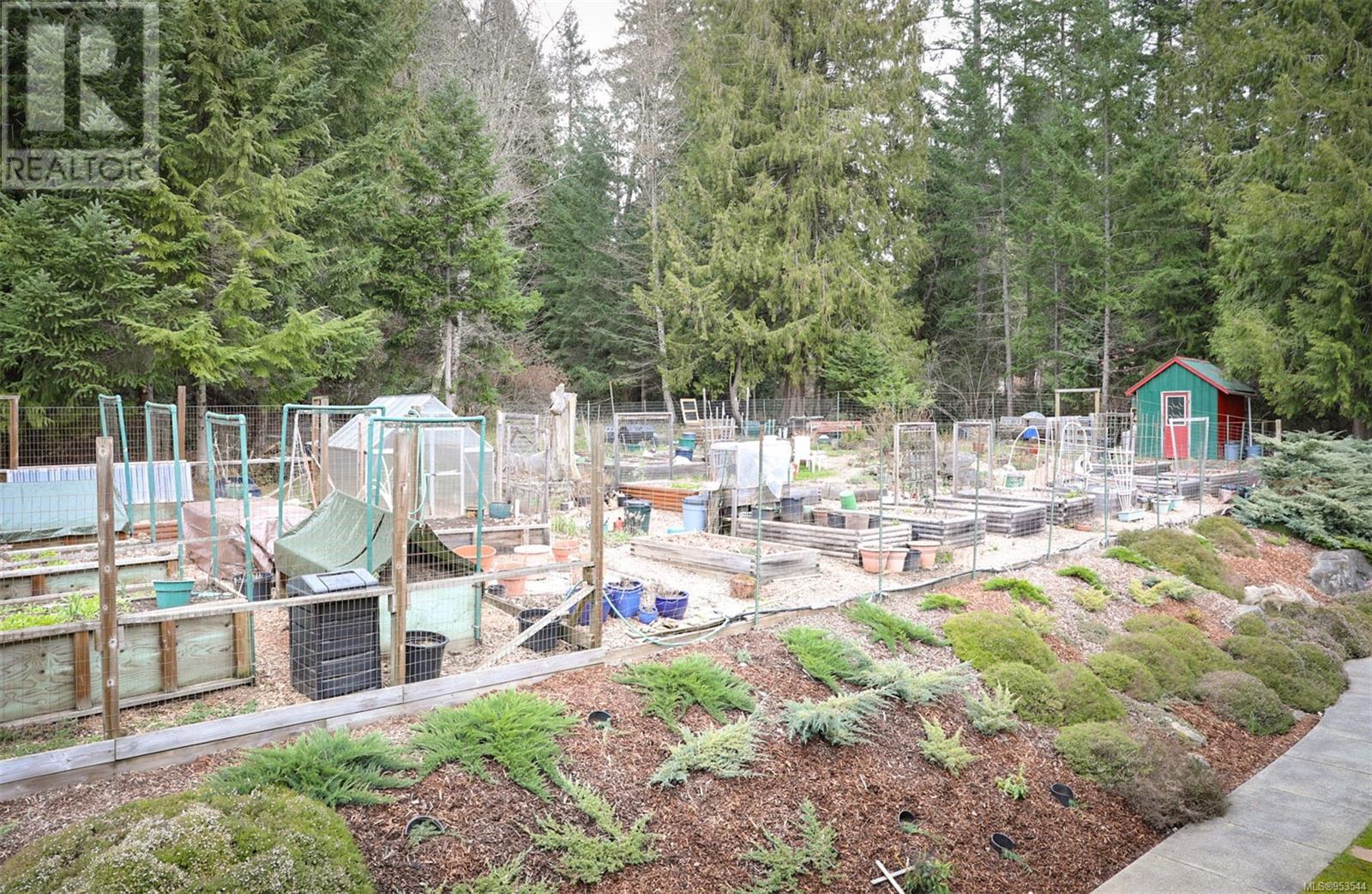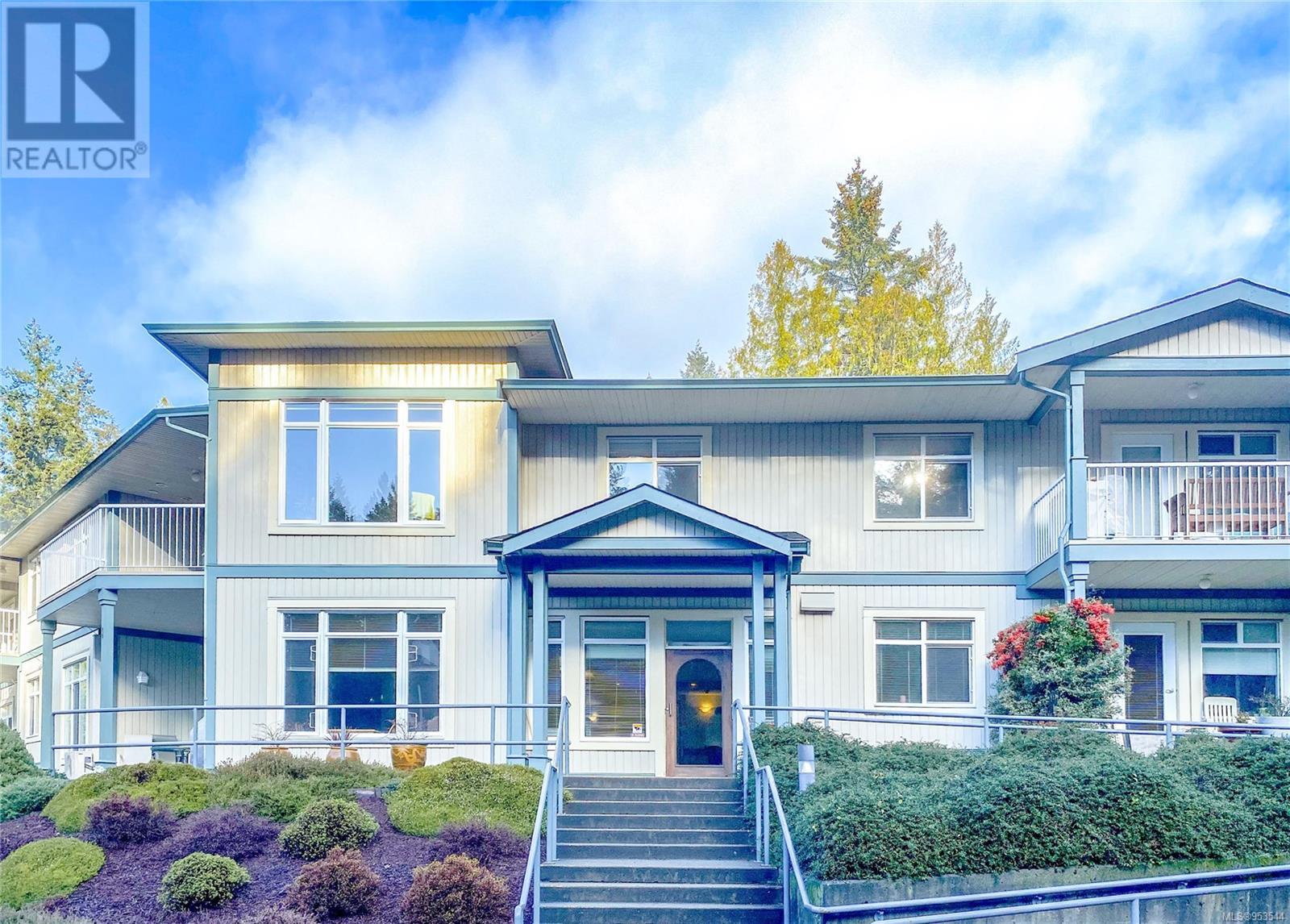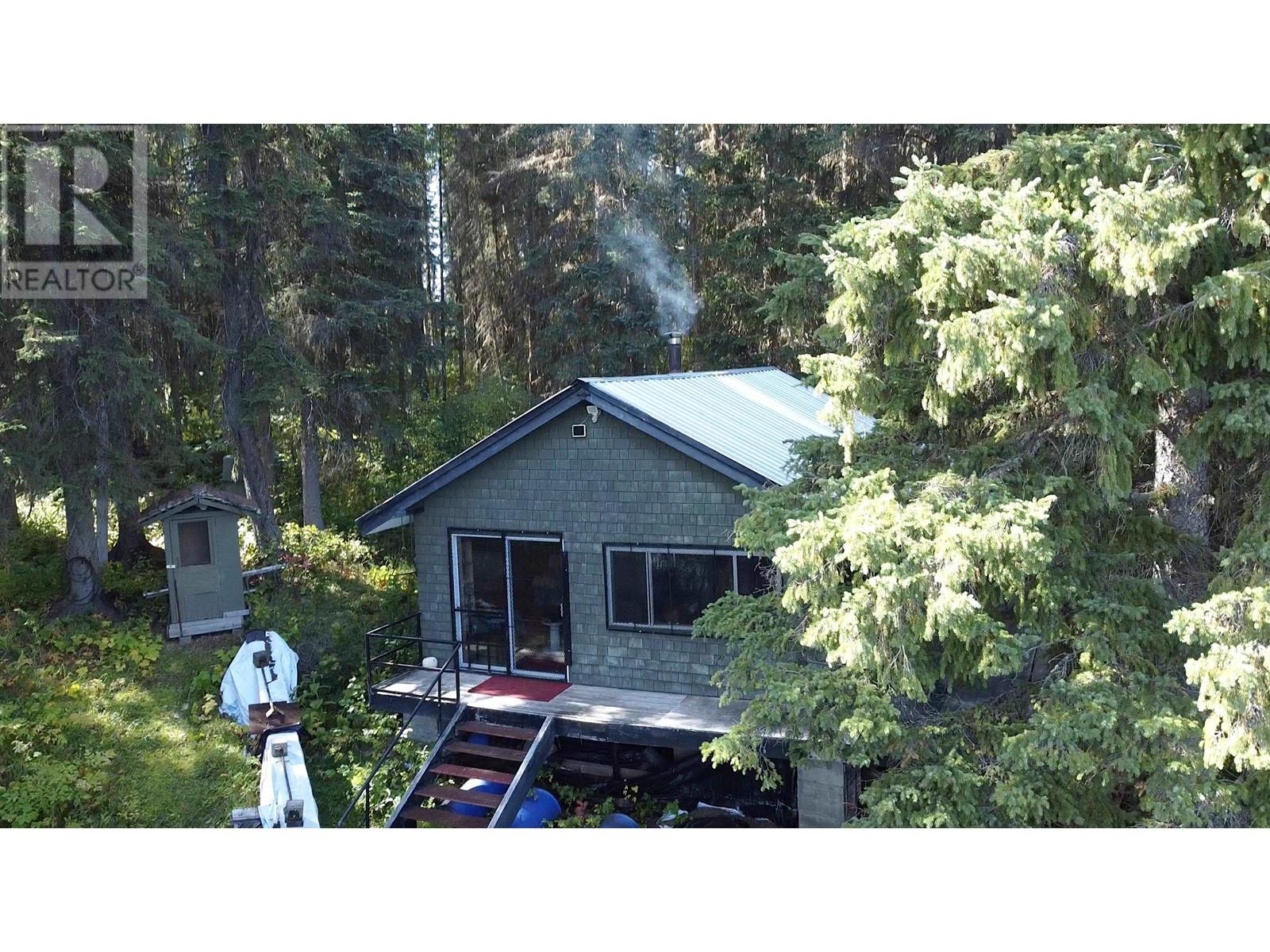REQUEST DETAILS
Description
Situated on 10 acres, amidst abundant amenities, discover this meticulously maintained 1-bedroom & den, 2-bathroom unit in Gabriola Island's ''Garden Homes'' complex for those that are 55+. The well-appointed layout features a spacious kitchen and a living room with a cozy propane fire place, offering garden and forest views. The primary bedroom has ample closet space and a spacious 4-piece ensuite bathroom. Adjacent to a convenient 3-piece bathroom, the den serves as a versatile space for work, creativity, or guest accommodation. This condo unit offers added convenience with in-suite laundry, a nearby storage locker for extra space, reverse osmosis filter system in the kitchen and screens on the windows. Plus, it ensures peace of mind with a backup generator and a propane stove in the common area, ensuring you're covered in case of a power outage. Extend your enjoyment outdoors on the covered deck, perfect for all seasons. With 24 units, the complex provides residents with access to garden areas, trails, forests, a workshop, and a spacious gathering room on the main floor.
General Info
Amenities/Features
Similar Properties
































