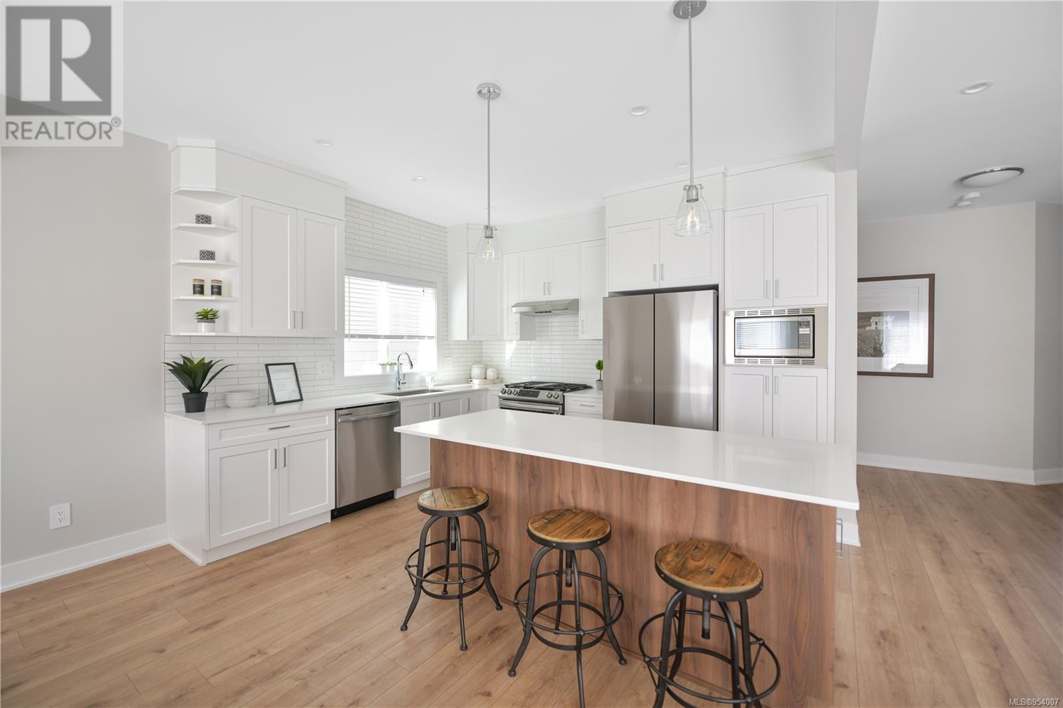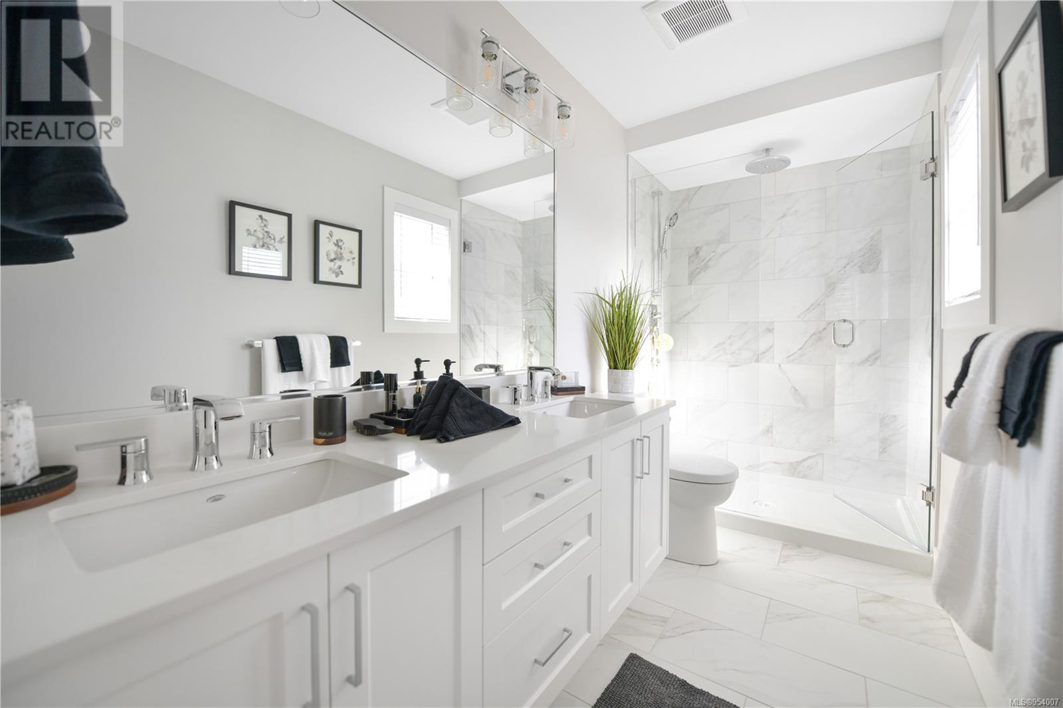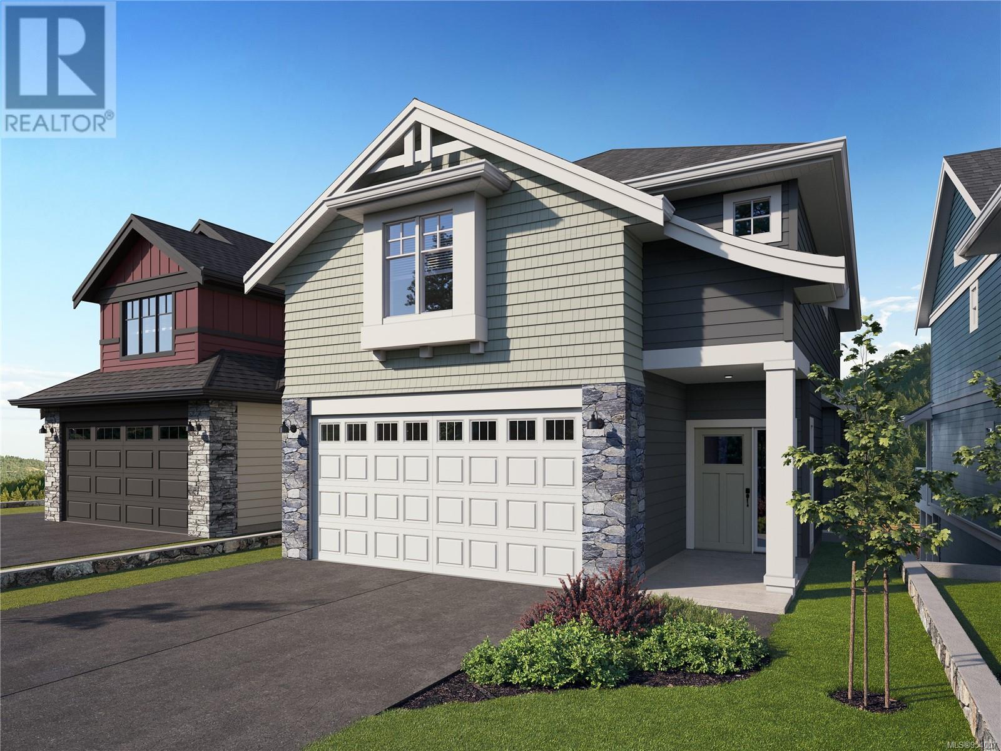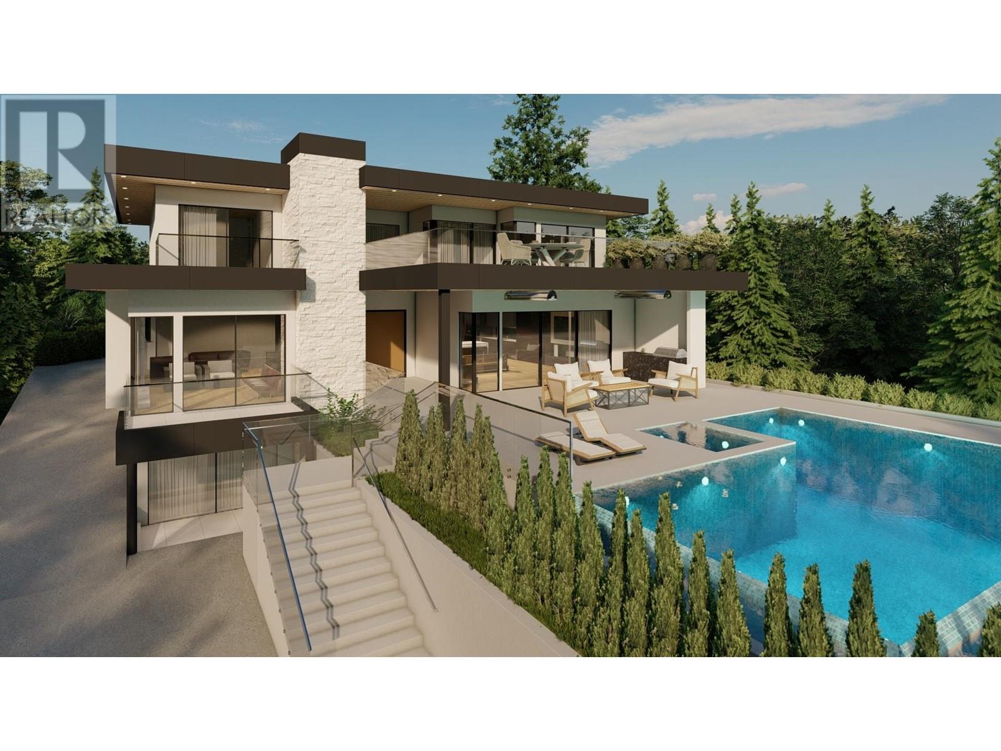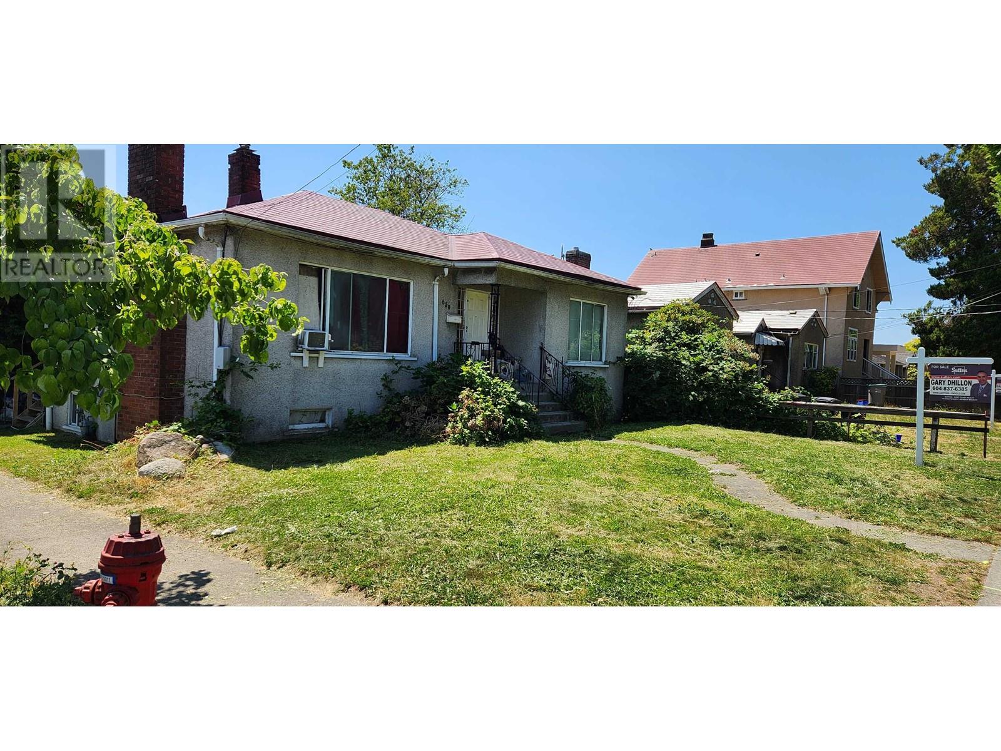REQUEST DETAILS
Description
Introducing ''The Douglas,'' a charming family residence featuring a 1-bedroom suite ideal for additional income, guest accommodation, a home office, or independent living for young adults. This home boasts a 3-bedroom, 2.5-bath layout with an open design and a spacious kitchen outfitted with custom cabinetry, quartz countertops, and an eating bar for hosting. Enjoy premium finishes such as a gas range with convection oven, a natural gas fireplace, on-demand hot water, tiled bathroom floors, and a separate laundry room. Both the main home and suite come with a full appliance set, including laundry, and have individual hydro meters and media panels. Located in Westhills, a community rich in amenities including new elementary and middle schools, and close to Belmont Secondary, ensuring all educational needs are within walking distance. Discover ''The Douglas'' by visiting our show home, open daily from 12-4pm.Westhills has all the amenities you crave, including brand new elementary & middle schools, & with Belmont Secondary nearby, all levels of education are within walking distance for your children. Visit the show home today, open daily from 12-4pm
General Info
Similar Properties



