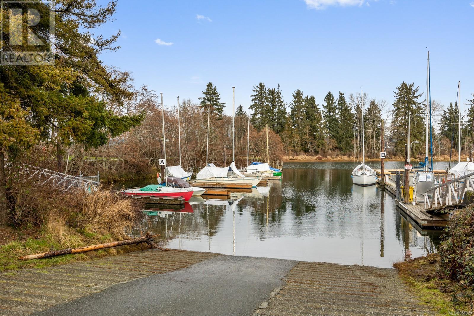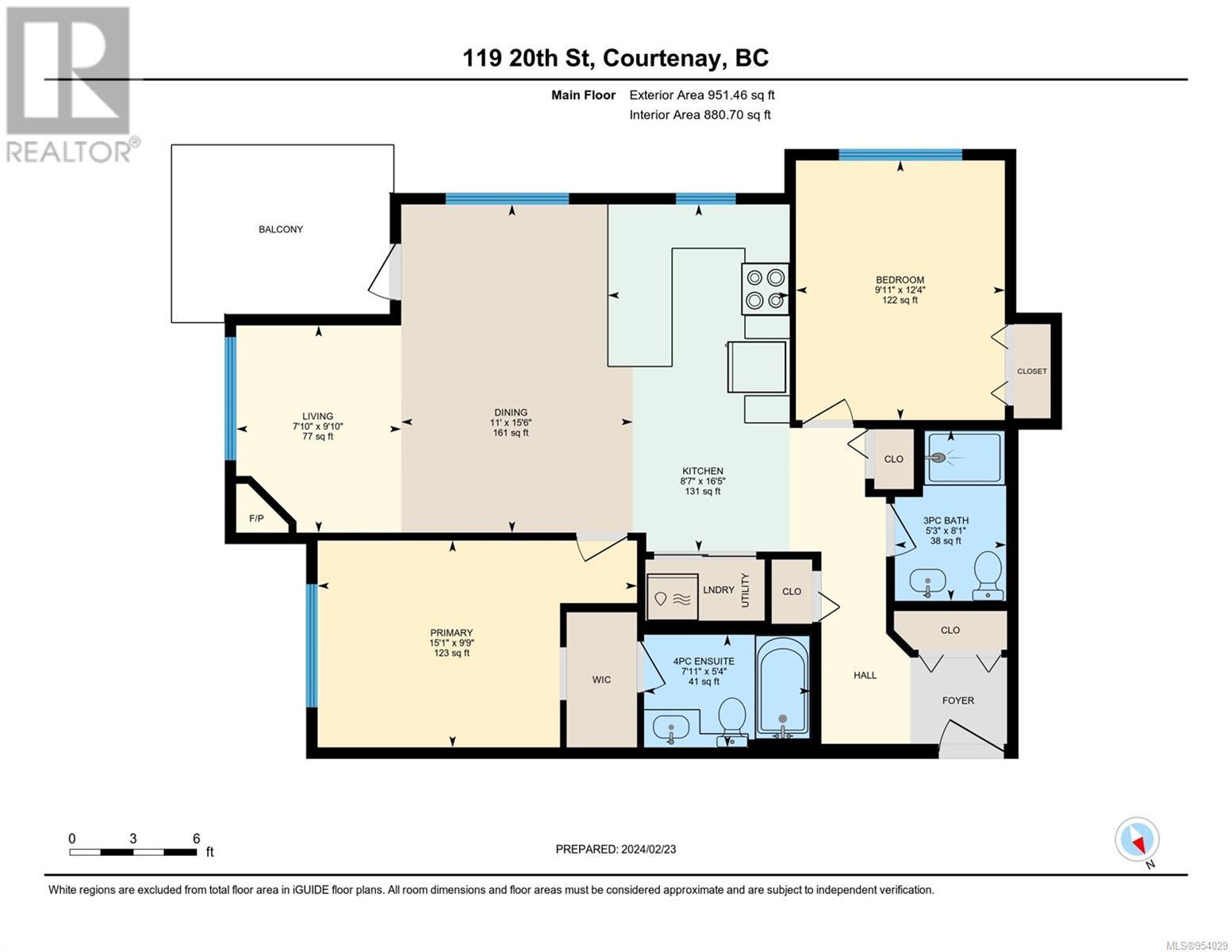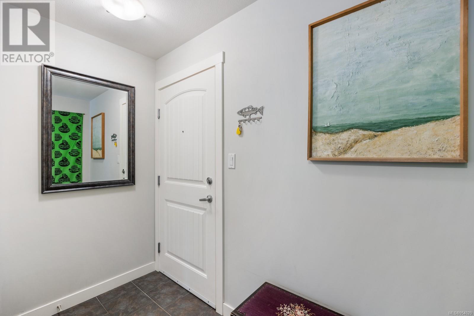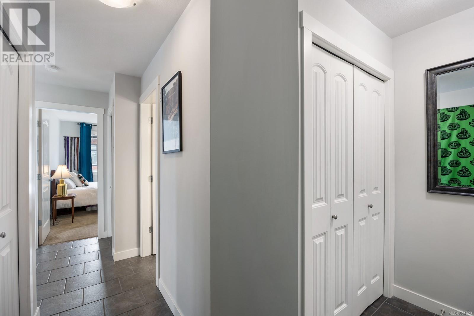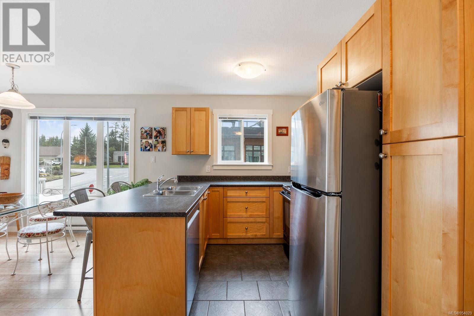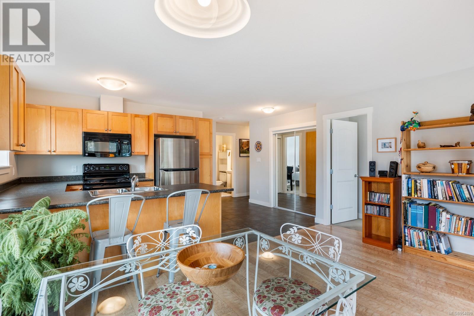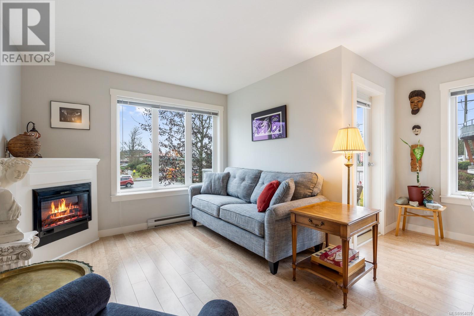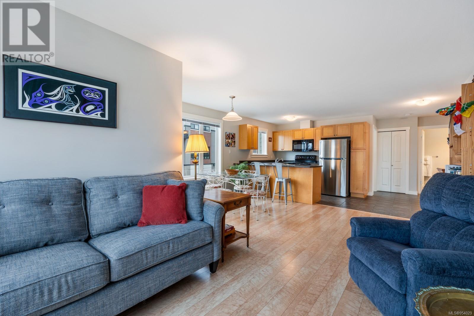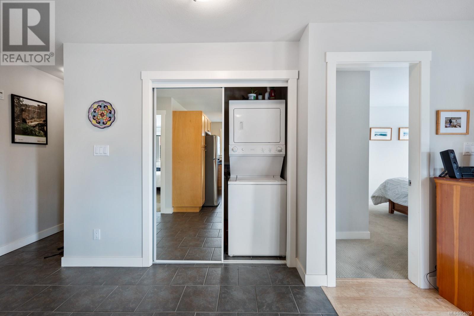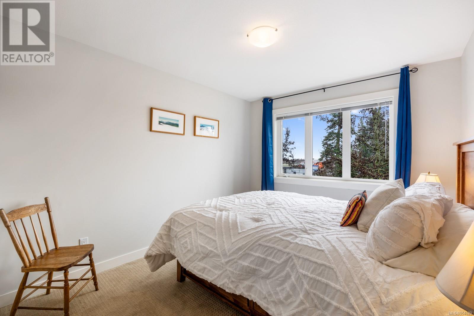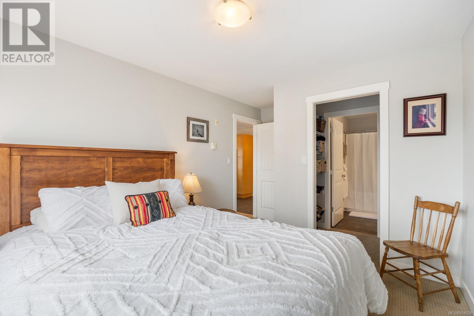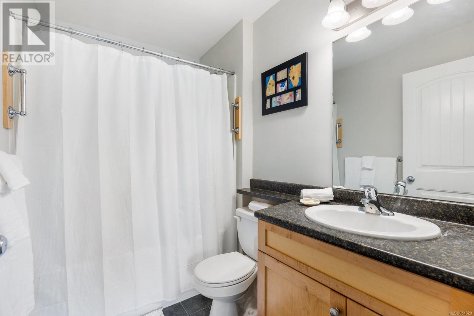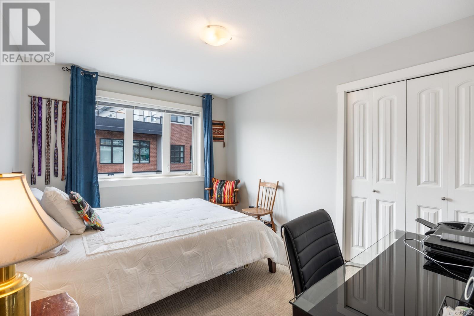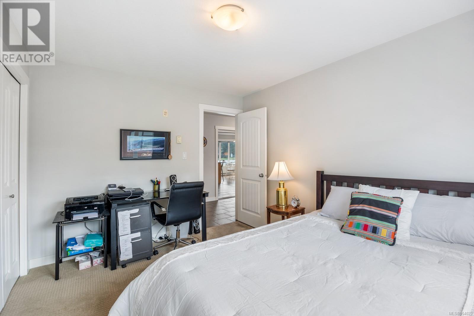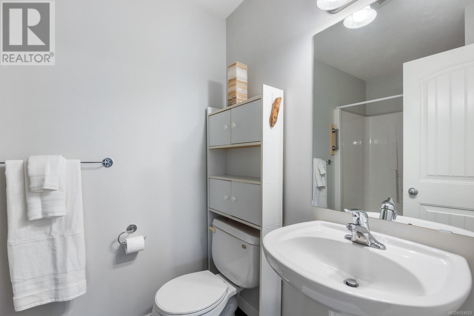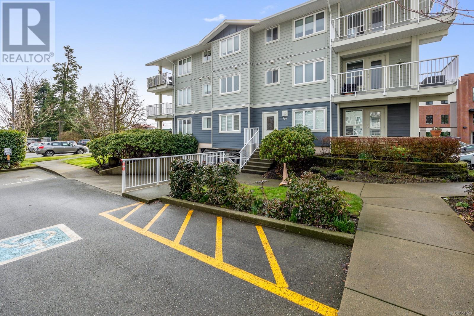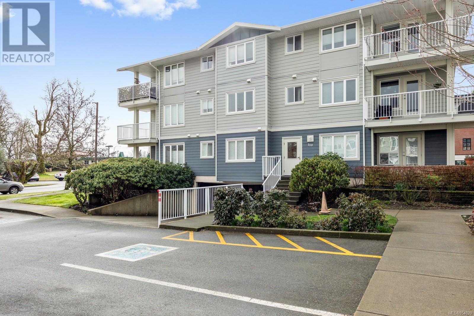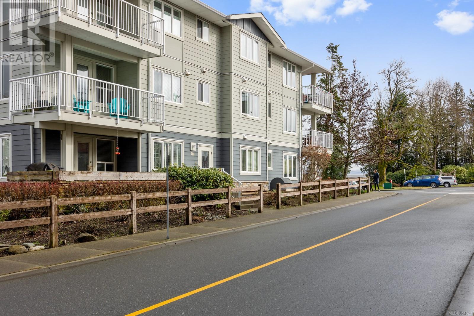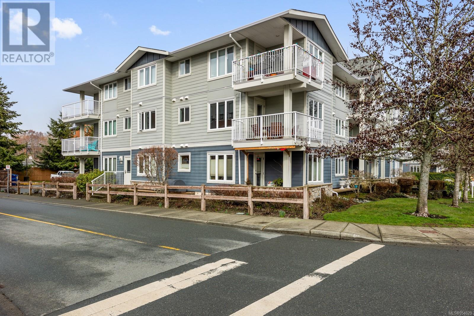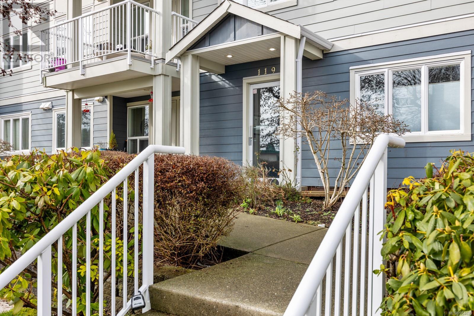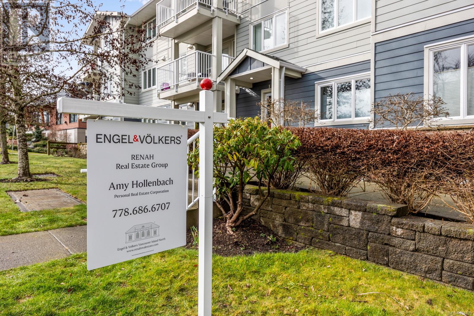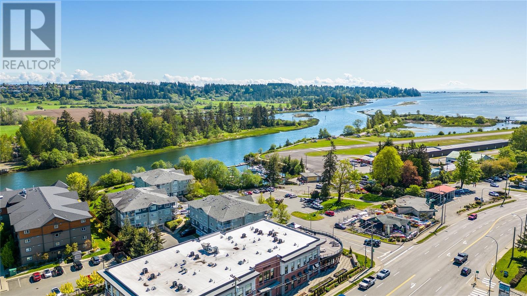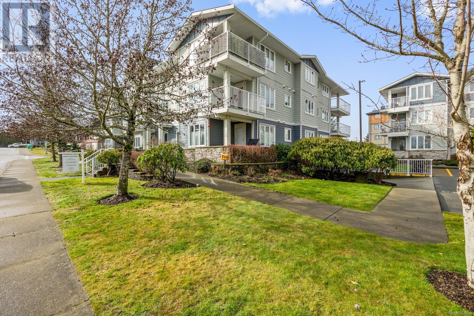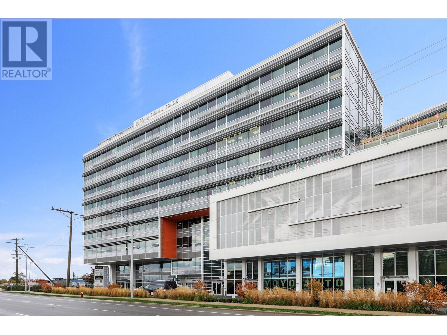REQUEST DETAILS
Description
Embrace a promising lifestyle of comfort and convenience at the ???Tides???. This lovely second floor 2 bedroom, 2 bathroom river-side condo is the full package. This inviting and well-maintained corner unit features a bright and open layout, a welcoming tiled entrance, chic maple cabinetry and updated laminate flooring. Large windows flood the space with natural light creating a serene and inviting ambiance. There is a generous primary bedroom, complete with a walk-in closet and an ensuite bathroom. And the second bedroom is conveniently situated adjacent to a 3-piece guest bathroom. Enjoy the comfort of your own secluded covered balcony area, offering stunning views of the Air Park, Marina, and rhododendron gardens. Additional amenities include in-suite laundry, secure parking, storage facilities, and wheelchair access. Rentals and pets are permitted with some restrictions. This stunning residence offers modern living with a serene and natural backdrop.
General Info
Amenities/Features
Similar Properties



